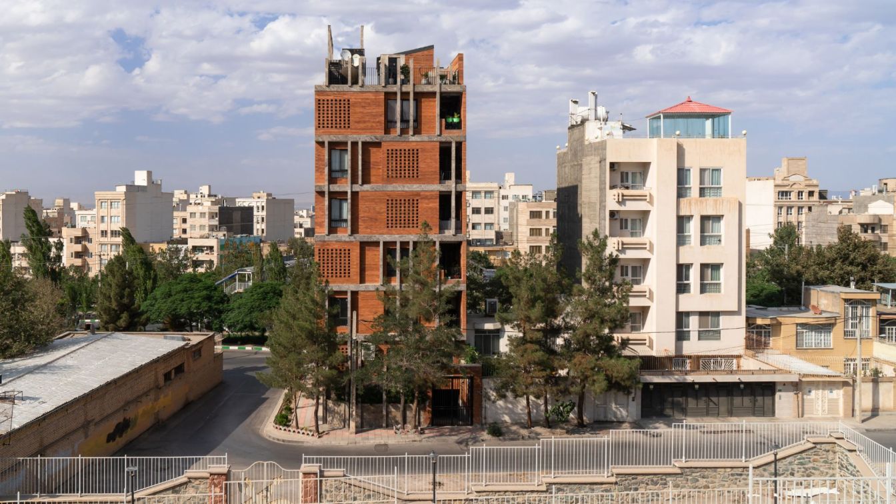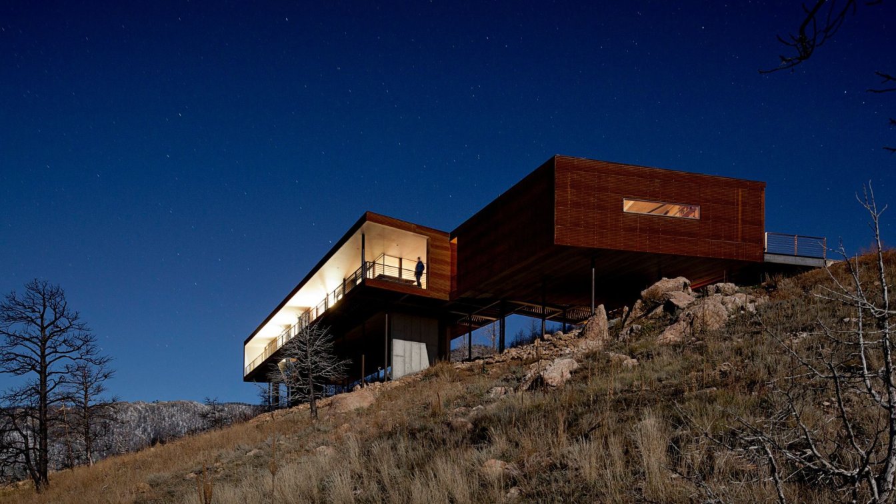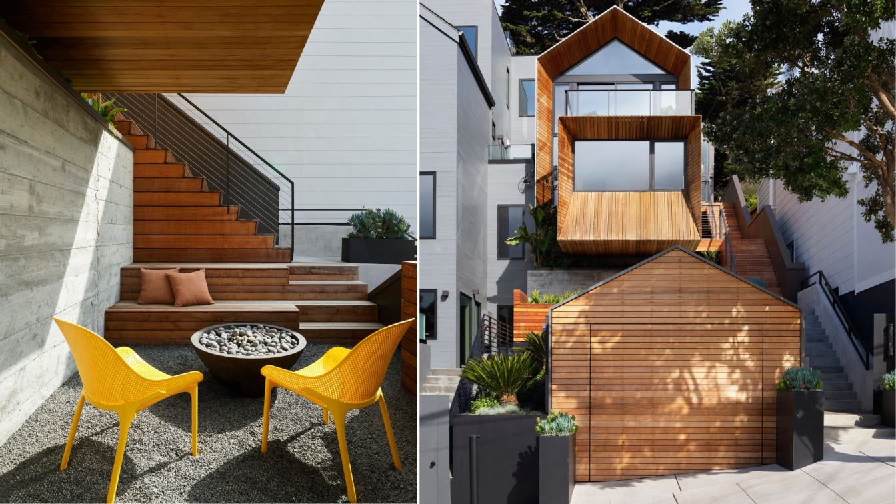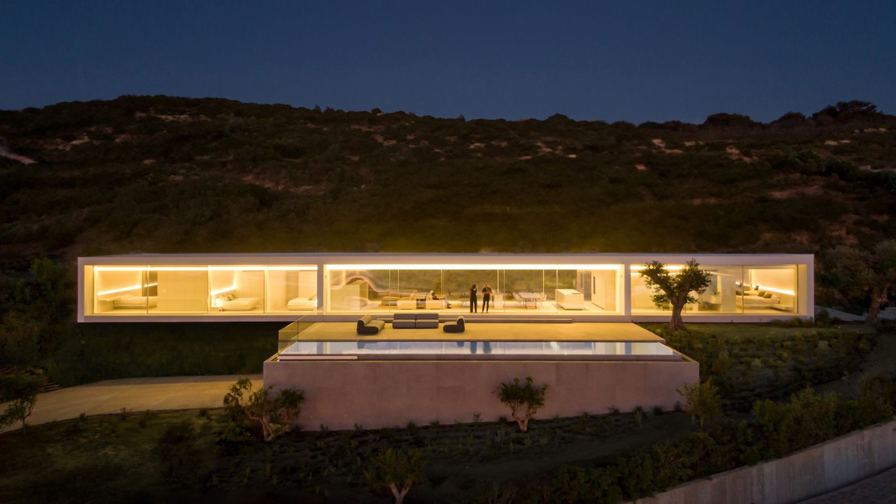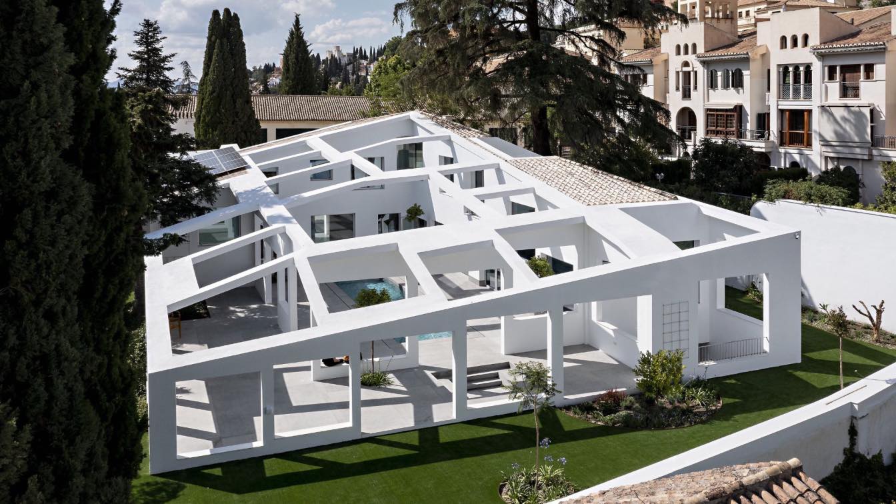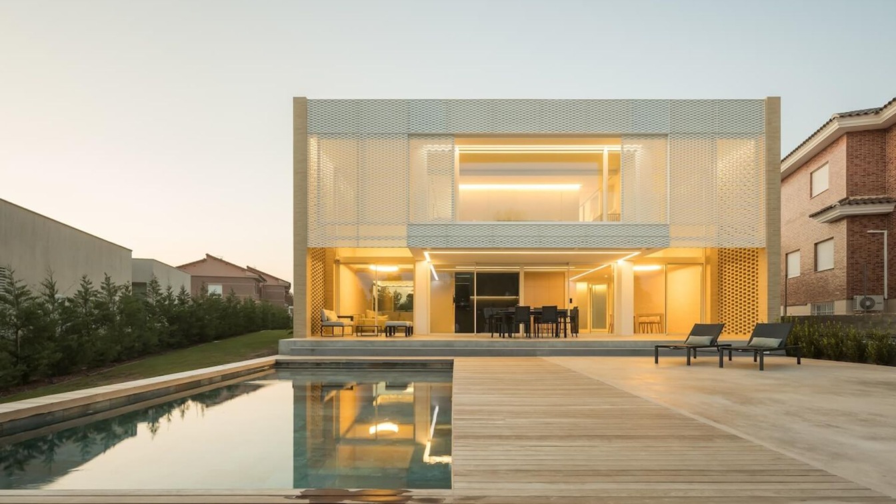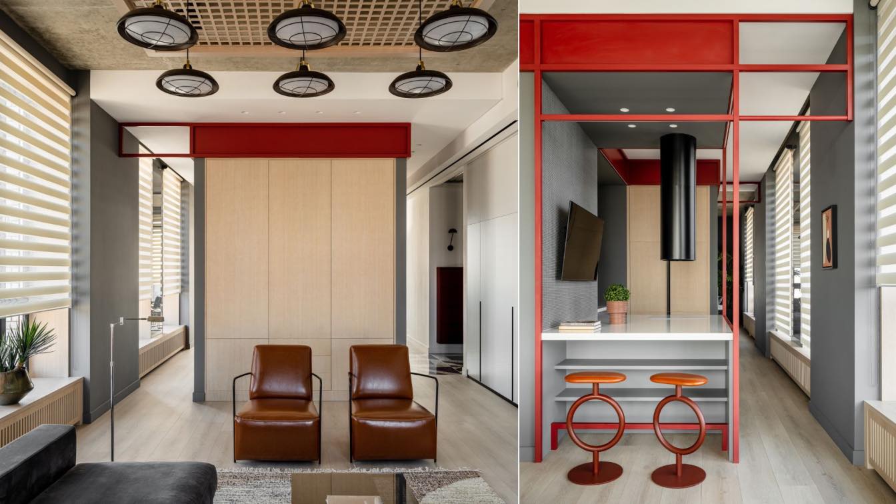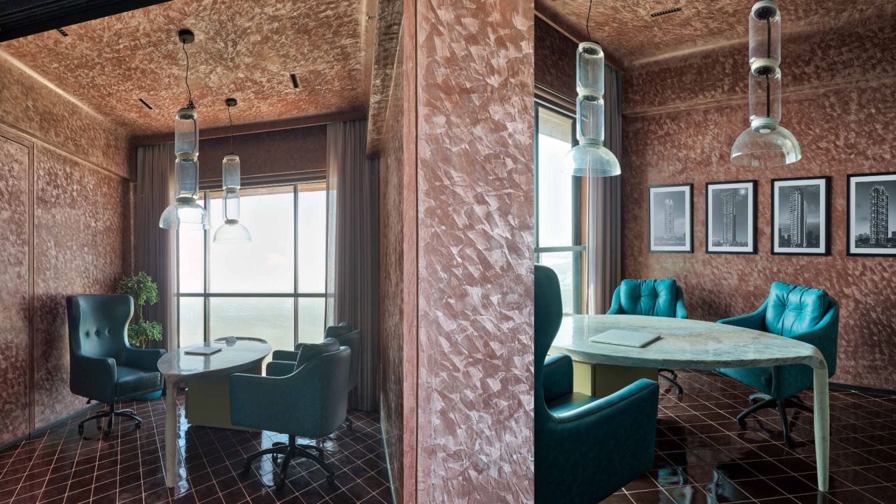A place between the heights and topography of the south of the city and the urban structure, which could create a border indifferently like its neighbors, but evokes a pattern to remove the border between the mountain and the city.
Project name
BIMARZ Residential Building
Architecture firm
Barsav Architecture Office
Location
43th Fakori, Fakori Blvd, Mashhad, Iran
Photography
Mostafa Shirvani ( Helishot ); Mostafa Delbarian ( Facade ); Fatemeh Soveizi (Interior)
Principal architect
Mohamad Reyhani Shargh, Alireza Modarresi, Ali Soveizi
Design team
Hamideh Sarafian, Faezeh Samadi, Matineh Rezaie, Maryam Nikmehr, Rasoul Jahanshiri, Ehsan Fakhribeyk, Masoud Barzanoni, Sorousj Hossein Nia
Construction
Mehrdad Mohamadizadeh
Supervision
Ali Soveizi, Alireza Modarresi
Typology
Residential › Apartments
Located at 7,300 feet, high above the city of Boulder, Colorado, the Sunshine Canyon Residence accentuates its dramatic site by juxtaposing a simple form with the steep contours of a landscape scarred by wildfire. The house floats above the harsh terrain to provide spectacular views of Sunshine Canyon to the south, Sugarloaf Mountain to the west, a...
Project name
Sunshine Canyon Residence
Architecture firm
Hacker Architects
Location
Boulder, Colorado, USA
Photography
Jeremy Bittermann
Principal architect
Hacker Architects
Design team
Corey Martin, Design Principal. Scott Mannhard, Project Manager. Alexander Lungershausen. Amanda Petretti
Collaborators
Sustainable Design Consultant: Populus Sustainable Design
Structural engineer
Ascent Group
Construction
Cornerstone Homes
Typology
Residential › House
Located in San Francisco’s Dolores Heights neighborhood, this home was a collaboration between Jones | Haydu and Kevin Sawyers of Sawyers Design, who is also part owner of the residence. Kevin and his husband wished to remodel and expand their existing earthquake cottage that had been added onto piecemeal over the years, transforming these awkwardl...
Project name
Dolores Heights Residence
Architecture firm
Jones | Haydu, Sawyers Design
Location
San Francisco, California, USA
Photography
Matthew Millman
Design team
Hulett Jones, Design Principal in Charge. Paul Haydu, Principal. Grace Leung, Project Architect. Sawyers Design team: Kevin Sawyers
Collaborators
Historic: Left Coast Architectural History
Interior design
Sawyers Design
Structural engineer
Strandberg Engineering
Environmental & MEP
Mechanical Engineer: Design/Build; Electrical Engineer: Design/Build; Geotechnical Engineer: Rockridge Geotechnical
Construction
Jeff King and Co
Material
Concrete, Wood, Glass, Steel
Typology
Residential › House
Zahara de los Atunes is one of those places where the ordinary becomes exceptional. Every day has its sunrise and sunset, but the way it happens in this unique place is difficult to describe. With this starting point, the architecture is arranged almost like a mechanism to protect ourselves while capturing the spectacle offered by our surroundings....
Project name
Casa En El Aire (House On The Air)
Architecture firm
Fran Silvestre Arquitectos.Valencia
Location
Zahara de los Atunes, Cádiz, Spain
Photography
Fernando Guerra | FG+SG, Jesús Orrico
Principal architect
Fran Silvestre
Design team
Fran Silvestre, Estefanía Soriano and Carlos Lucas
Collaborators
Estefanía Soriano; Carlos Lucas; Francisco José Jiménes Jiménes | Technical Architect of the Project; Yunestortolero; María Masià, Pablo Camarasa, Ricardo Candela, Sevak Asatrián, José María Ibañez | Business Developer CCG and Mexico, Jose Manuel Arnao, Andrea Baldo, Paloma Feng, Javi Herrero, Paco Chinesta, Gino Brollo, Angelo Brollo, Anna Alfanjarín, Laura Bueno, Toni Cremades, David Cirocchi | Collaborating Architect, MArch, Architecture and Design Gabriela Schinzel, | Collaborating Architect, MArch Architecture and Design, Nuria Doménech, Andrea Raga, Olga Martín, Víctor González, Pepe Llop, Alberto Bianchi, Lucía Domingo, Alejandro Pascual, Pablo Simò, Ana de Pablo, Sara Atienza | Marketing and Communication Department. Valeria Fernandini | Financial Department Sandra Mazcuñán | Management Department Kateryna Spuziak | Marketing Department Julián Garcia | Graphic Designer
Interior design
Alfaro Hofmann
Structural engineer
Estructuras Singulares
Construction
Atlanterra Proyectos
Typology
Residential › House
The house explores the transformation of the traditional patio house - called Carmen. By definition, “A Carmen extends towards the exterior through porticoed spaces that serves as the transition between the house and the garden.
Project name
Realejo House
Architecture firm
Rubens Cortés Arquitectos
Location
El Realejo, Granada (Spain)
Photography
Javier Callejas Sevilla
Principal architect
Rubens Cortés Cano
Collaborators
Raúl Melguizo, Antonio Delgado
Interior design
Marta Gamarro
Structural engineer
Francisco Vilchez, Rafael Vega
Environmental & MEP
Jesús Chinchilla
Lighting
José Benitez_Big Lighting
Construction
Nelson Pilliza
Typology
Residential › House
The square house embraces contemporary aesthetics without sacrificing the essential functionality of a home. With its fusion of materials, layout and simple design, this home rises to new heights in the search for balance between form and function.
Project name
Casa al Cuadrado (House Squared)
Architecture firm
La Caseta Arquitectura
Location
c/ Argentina 5, 46190 Riba-roja de Túria (Valencia), Spain
Principal architect
Alberto Facundo Tarazona
Interior design
Alberto Facundo Tarazona
Visualization
Dani Perez Rodriguez
Construction
EDE3 Gestión de Proyectos Urbanísticos SL
Material
Ladrillo caravista | facing brick
Typology
Residential › House
When we met with the client for discuss the future project he had a lot of ideas on style and lighting. We got involved in the project at the most important stage and partially implemented his ideas, but at the same time some of them were for objective reasons.
Project name
Bright apartment for a family with 3 kids in Moscow
Architecture firm
Studio Fruktov Interiors
Photography
Mikhail Loskutov
Principal architect
Anton Fruktov, Marina Fruktov
Design team
style by Natasha Onufreichuk
Interior design
Anton Fruktov, Marina Fruktov
Environmental & MEP engineering
Material
Various textures, such as the rough surface of concrete and formwork in combination with smooth painted surfaces and natural wood textures.
Typology
Residential › Apartment
Nestled in Mumbai's Nariman Point, the Party Pad is a testament to Architect and Designer Karan Desai's ingenuity. He masterfully converted a 2-BHK apartment, creating a versatile area that serves as both an elegant daytime office and a mesmerizing party hotspot by night. Empowered by the realty developer client's trust, Karan tailored the design t...
Architecture firm
Karan Desai: Architecture + Design
Location
Nariman Point, Mumbai, India
Photography
Pulkit Sehgal
Principal architect
Karan Desai
Design team
Nagesh Pawar & Hemangi Shah
Completion year
March 2023
Environmental & MEP engineering
Material
Marca corona Tiles , wall finish – Oikos , Barrisol Ceiling – living area , Delta –Bathroom fittings , Kalinga stone – Kitchen , Karan Desai Home - Furniture , Furnishing – Surprise Home Linen
Typology
Residential › Apartment

