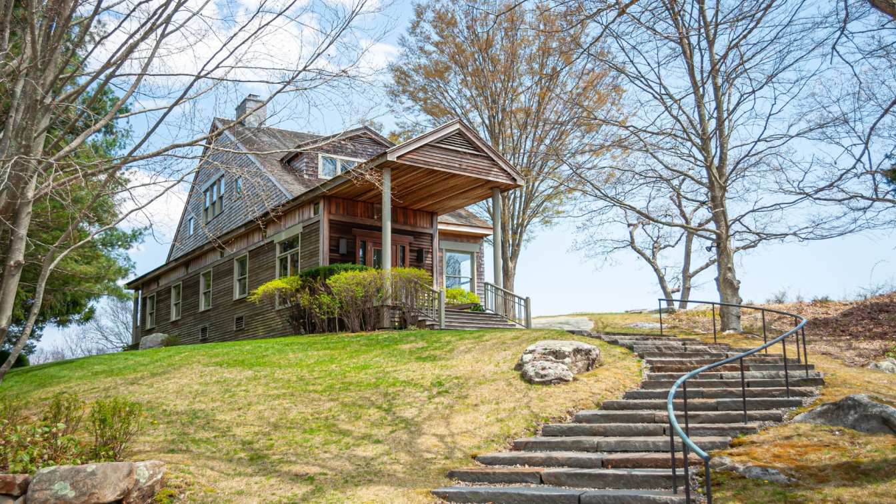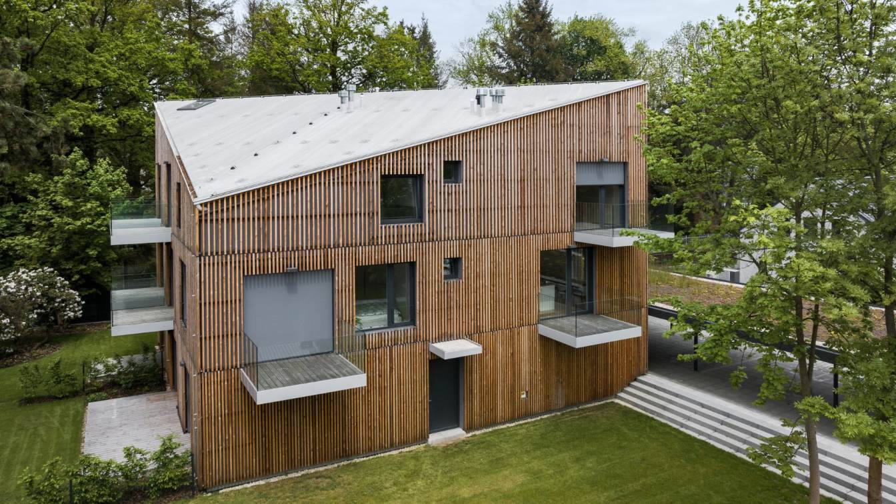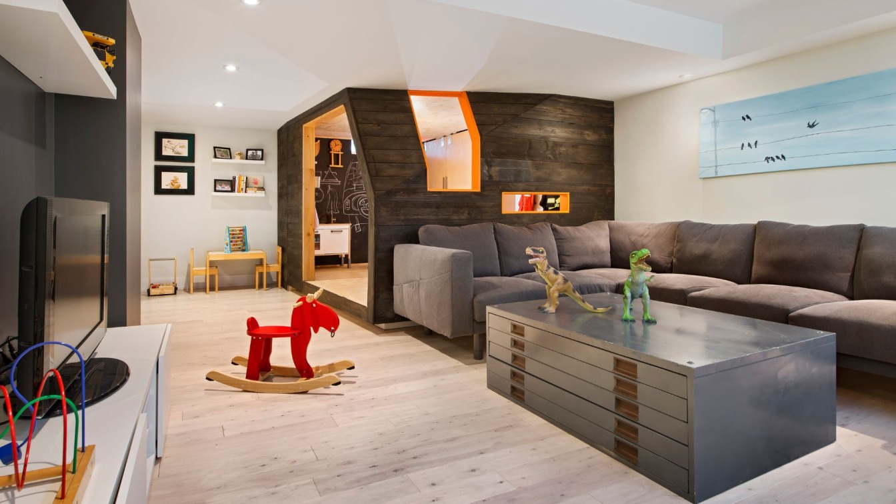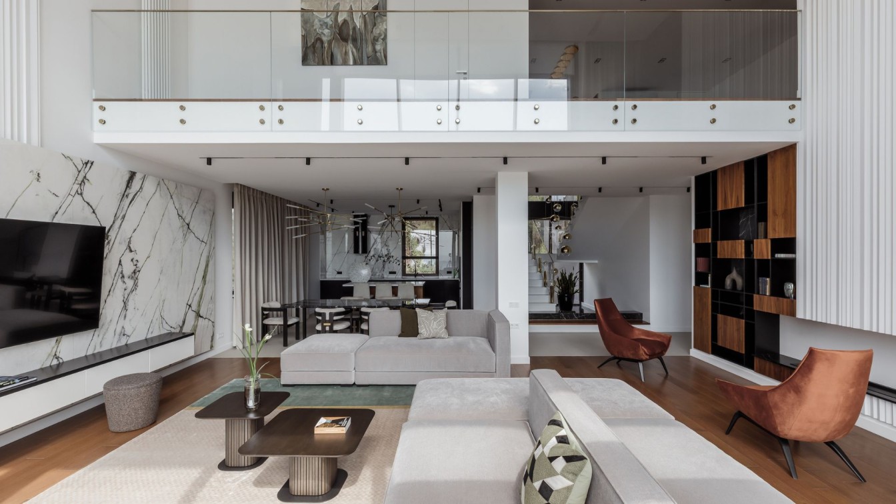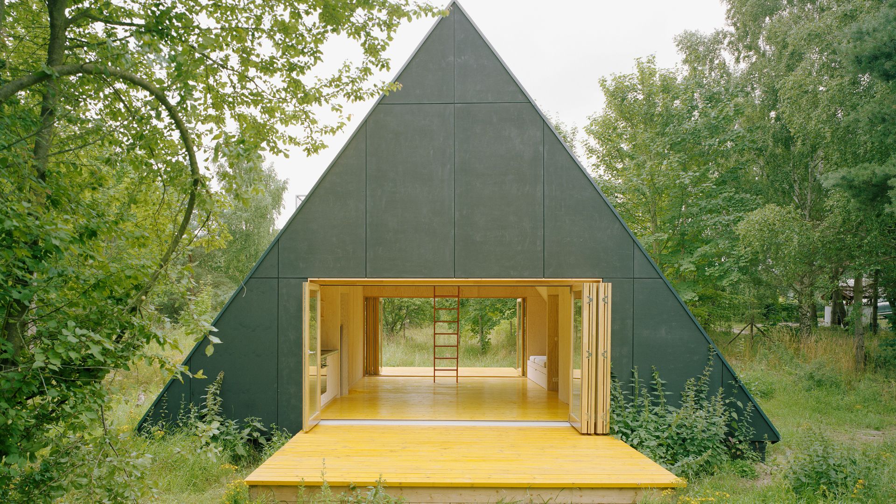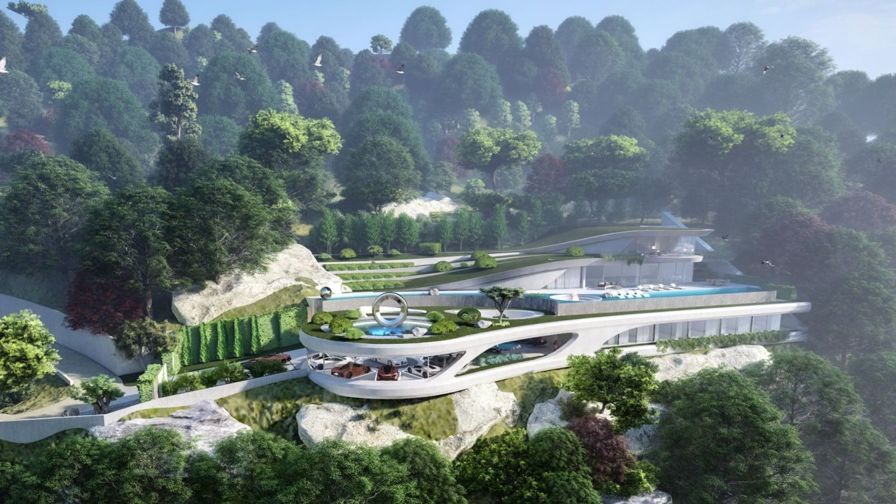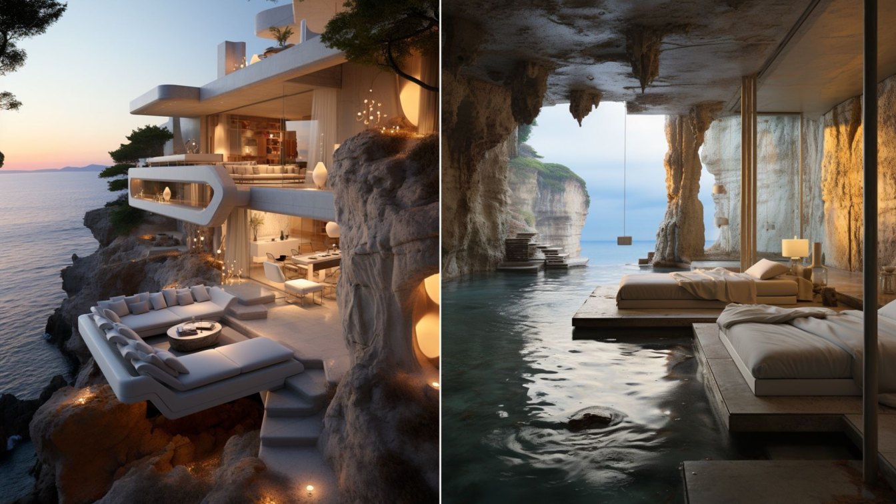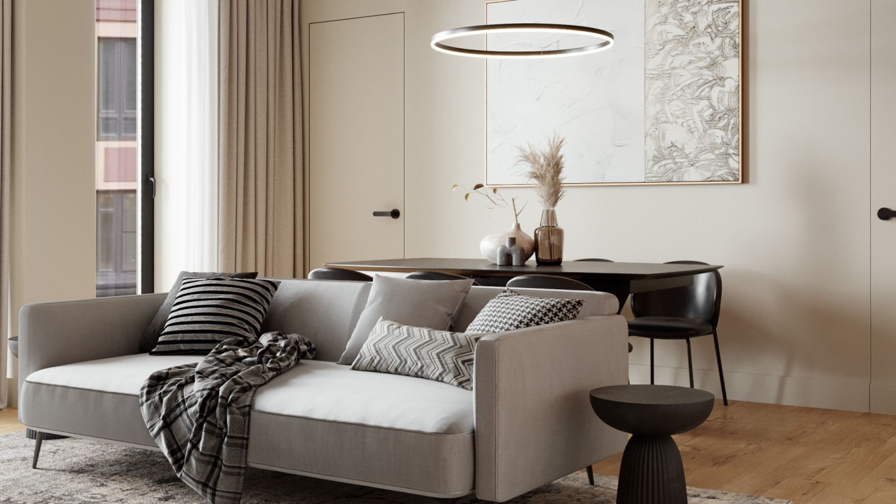Hilltop House was built on a bluff above the Connecticut River, in Lyme, Connecticut, as a weekend retreat for a large, hospitable, cultured family. Architectural refinement and aesthetic integrity were paramount to the clients, and design meetings were lengthy and all-encompassing.
Project name
Hilltop House
Architecture firm
Buttrick Projects Architecture+Design
Location
Lyme, Connecticut, USA
Construction
Rob Benson Construction
Material
Brick, concrete, glass, wood, stone
Typology
Residential › House
A small residential project consisting of two villas in the middle of greenery forms a gateway to the center of the small Central Bohemian village of Kamenice. It is a place that combines the best of urban and country living.
Project name
Kamenice Villas
Architecture firm
NEW HOW architects
Location
Ringhofferova 2401 and 2402, 251 68 Kamenice, Czech Republic
Built area
Built-up area 453 m²; Gross floor area 1815 m²; Usable floor area 1262 m²
Collaborators
Landscape architecture: Atelier Partero; General construction contractor: Stavix; Steel and glass railings contractor: Alia system; Garden contractor: Landeco; Extensive green roof: Greenville.
Material
Reinforced concrete – strip footings, ceilings, balconies. Brick – load-bearing walls. Wood – roof rafters. Steel – roof purlins, parking. Trapezoidal sheet metal – parking roofing. Mineral wool – façade insulation. PVC membrane – roof. Plaster – façade. Siberian larch – façade cladding. Concrete grass block pavers – parking
Typology
Residential › Villa
The most compelling feature upon entering the basement is the #Playpod. The 100 sq.ft structure is both playful and practical. It functions as a hideaway for the family's young children who use their imagination to transform the space into everything from an ice cream truck to a space ship.
Interior design
25:8 Architecture + Urban Design
Photography
Ottawa Magazine
Principal designer
Jay Lim
Architecture firm
25:8 Architecture + Urban Design
Typology
Residential › Renovation
In a very inaccessible, not incredibly beautiful place in the Georgia region, I designed and developed the design, architectural decoration, and landscape of a 3-story house, “coming out” of the mountain with floors overlooking the most beautiful bay of the Black Sea.
Project name
House on the Rock
Architecture firm
Main Architector
Photography
Mikhail Chekalov
Design team
Olga Bogatkina
Interior design
Olga Bogatkina
Supervision
Olga Bogatkina
Visualization
Olga Bogatkina team
Tools used
Adobe Photoshop, Autodesk 3ds Max, Crown, Adobe Illustrator, ArchiCAD, AutoCAD, SketchUp
Construction
Private Contractor
Material
Natural Stone, Tiles, Plaster, Paint, Dantone Home, Gilini Home, Gulia Novars, Thats Living, Kartell, Eichholtz, Ingo Mauer, One Genius, Unica, Glasitalia, Lasvitdesign, Equipe, Harmony, Graspania, Zhender, Noken.
Typology
Residential › House
House Wolin was built as a holiday retreat embedded in the pastoral landscape of Poland’s Baltic Sea coast. Its A-frame wooden structure is reminiscent of the so-called "Brda" houses, prefabricated wooden houses that became a common typology for state- sponsored recreational areas during the communist era in Poland and offered a cost- effective sol...
Architecture firm
Pankowska & Rohrhofer
Photography
Rasmus Norlander
Principal architect
Kasia Pankowska, Manuel Rohrhofer
Design team
Kasia Pankowska, Manuel Rohrhofer
Interior design
Kasia Pankowska, Manuel Rohrhofer
Landscape
Kasia Pankowska, Manuel Rohrhofer
Material
Plywood panels from pine are utilized for both the façade and interior walls, and the same material is extended to the interior furniture and cabinetry. The flooring consists of pine wood slats
Typology
Residential › House
Wave House is a conceptual architectural design for a residence suited in Cape Town, South Africa, nestled on a challenging and steep terrain. The primary concept driving this design is the use of multiple graceful curves emerging from the natural landscape to sculpt the house's main form, evoking the shape of a wave.
Architecture firm
Omar Hakim
Location
Cape town, South Africa
Tools used
Rhinoceros 3d, Adobe Photoshop, Lumion
Principal architect
Omar Hakim
Typology
Residential › House
Cliffside Roost is a stunning masterpiece of modern architecture, perched high atop a rocky cliff overlooking the vast expanse of the ocean. This luxurious villa is a true work of art, seamlessly blending contemporary design with natural elements to create a space that is both breathtakingly beautiful and incredibly functional.
Project name
The Cliffside Roost
Architecture firm
Rabani Design
Location
The Oki Islands, Shimane Prefecture, Japan
Tools used
Midjourney AI, Adobe Photoshop
Principal architect
Mohammad Hossein Rabbani Zade
Design team
Rabani Design
Visualization
Mohammad Hossein Rabbani Zade
Typology
Residential › Villa
This small apartment to accommodate a family of three people is located in the Old Town of Vilnius. The initial layout had turned out to be rather good, so there was no need to change something, except for the doorways' arrangement.
Project name
Apartment in Vilnius
Architecture firm
Pfafrode Studio
Location
Vilnius, Lithuania
Tools used
SketchUp, Autodesk 3ds Max, V-ray, Adobe Photoshop
Principal architect
Jekaterina Pfafrode
Design team
Jekaterina Pfafrode
Visualization
Sergey Lozovskyj
Typology
Residential › Apartment

