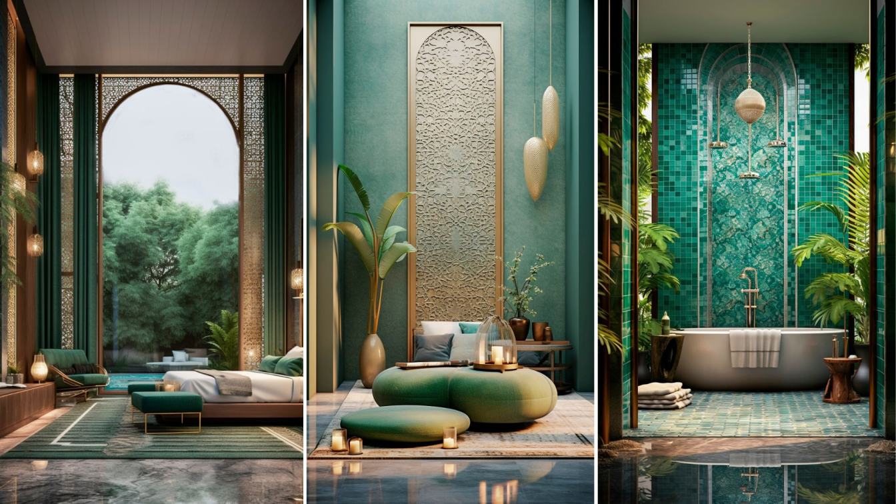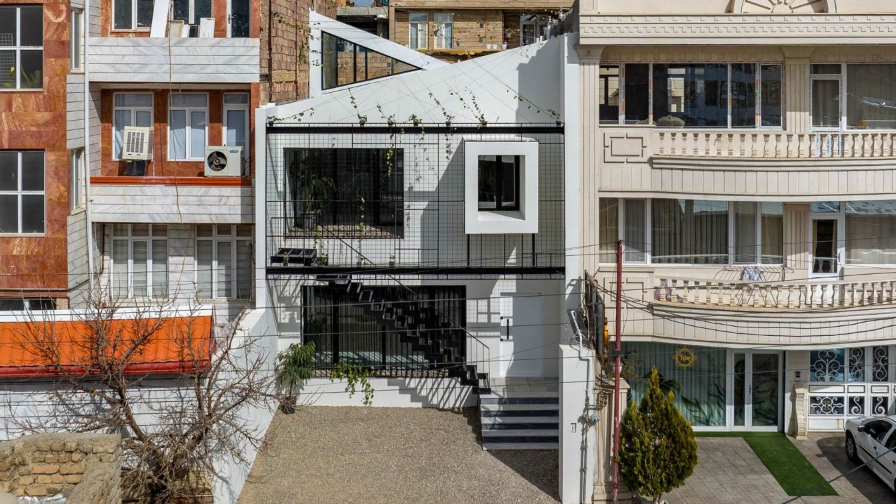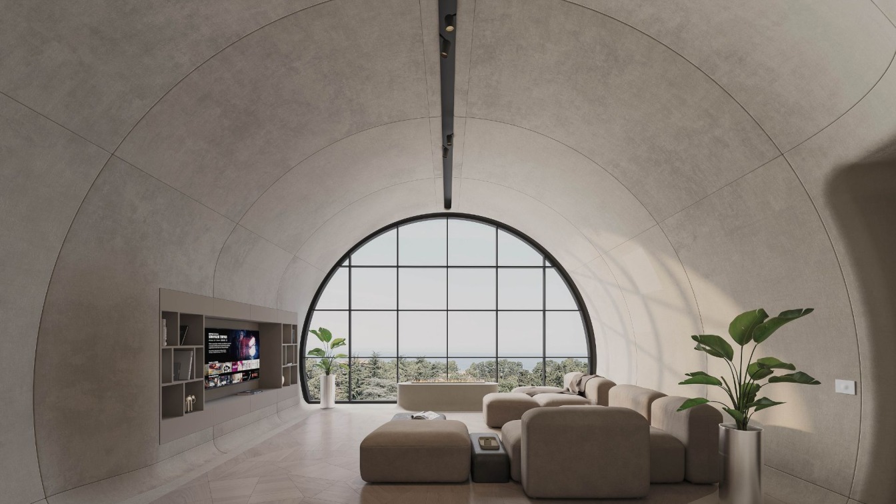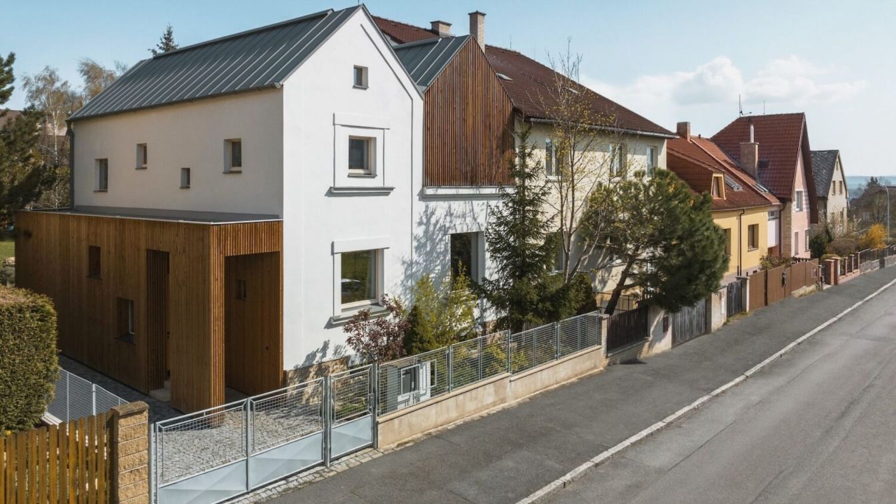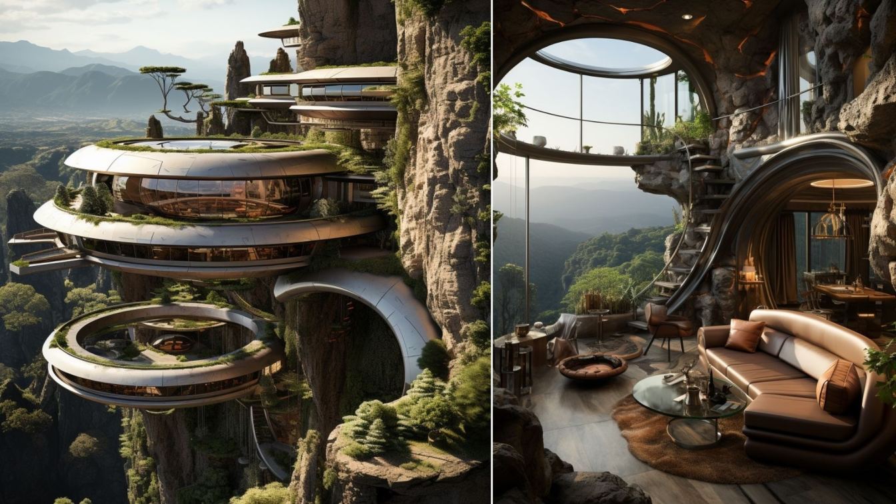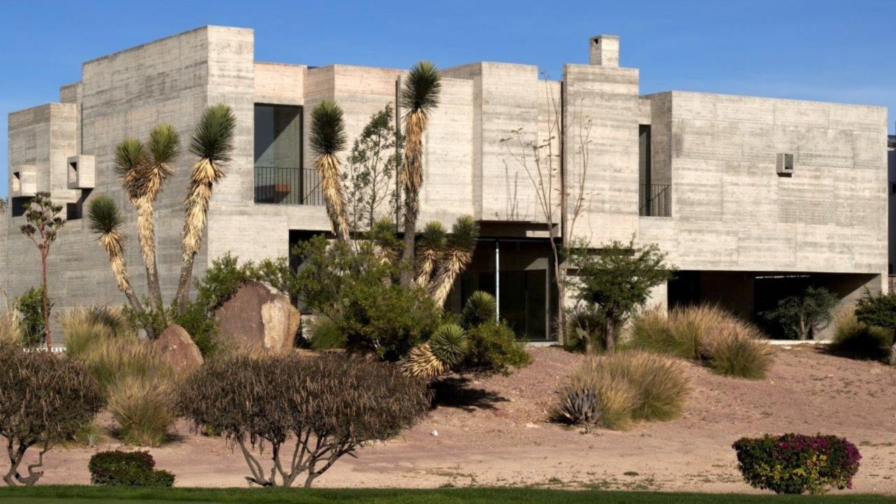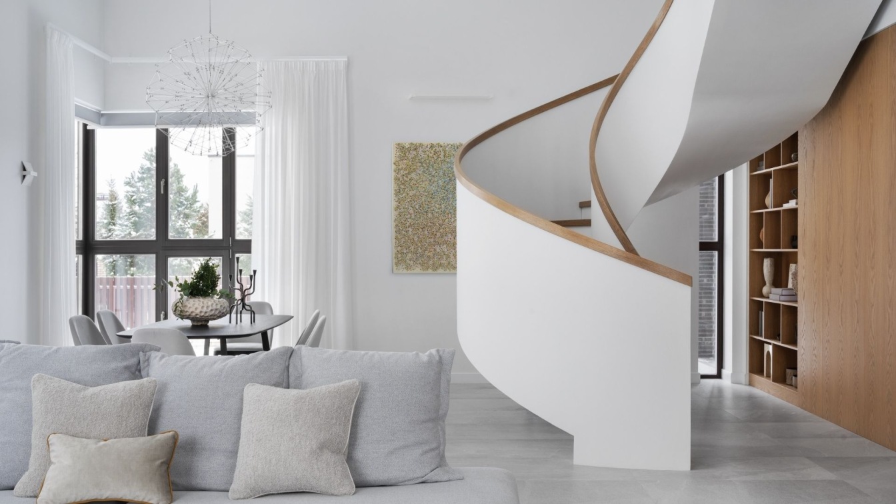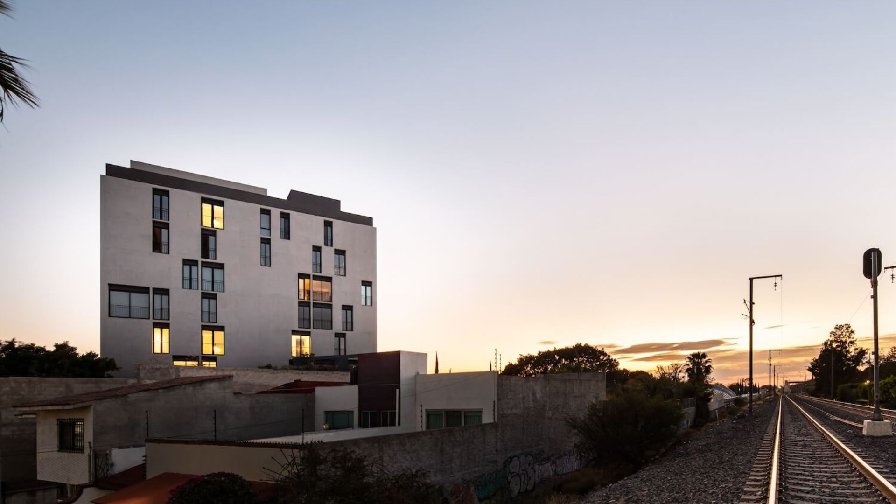This villa, a collaborative masterpiece for two brothers, seamlessly fuses contemporary opulence with traditional Persian elements. The heart of this architectural gem lies in its profound connection with nature. Embracing the importance of water and the surrounding forest, a captivating water fountain graces the central courtyard, creating a seren...
Project name
Persian Green Villa
Location
Mazandaran, Iran
Tools used
Midjourney AI, Adobe Photoshop
Principal architect
Delnia Yousefi
Design team
Studio Lasifa Architect
Visualization
Delnia Yousefi
Typology
Residential › Villa
Ranjdoost's house is located in the city of Qaraziyauddin, which today, on the one hand, due to the increase in the price of land and on the other hand, the need of the residents to develop their living space and their children, a significant amount of single-story houses in this city are destroyed and replaced with buildings with the number of flo...
Project name
Qarahziya House | Ranjdoost
Architecture firm
Davood Boroojeni Office
Location
Qarahziyaoddin town, West Azerbaijan province, Iran
Photography
Parham Taghioff
Principal architect
Davood Boroojeni
Design team
Davood Boroojeni, Hamed Kalateh, Alireza Elmieh, Hadi Koohi Habibi, Amir Mohamad Amel, Pariya Shahbazi
Collaborators
Executive Manager: Berhrooz Ershadipoor
Environmental & MEP
Ranjdoost House
Typology
Residential › House
Situated in Batumi's lively city center, this top-floor residential interior design project offering captivating views of the Batumi Central Boulevard and the nearby seaside. The apartment's distinctive layout features a central tunnel flanked by two flat-ceilinged wings, sparking a design intent to harmonize these contrasting spaces.
Architecture firm
STIPFOLD
Tools used
Rhinosceros 3D, ArchiCAD, Autodesk 3ds Max
Principal architect
Beka Pkhakadze
Design team
George Bendelava, Magda Zandarashvili, Anuki Berianidze, Niko Malazonia, Archil Takalandze
Status
Under Construction
Typology
Residential › House
Renovation of a house with the intention to bring new spatial quality while respecting the scale of existing surroundings. The original parts of the house are preserved; new parts are shown as contemporary elements.
Project name
Double Gable House
Architecture firm
PRO-STORY
Location
Pilsen, Czech Republic
Principal architect
Tereza Nová, Jiří Zábran
Collaborators
Joinery: Jiří Ruml. Carpentry: Gasys
Built area
Built-up area 103 m²; Gross floor area 152 m²; Usable floor area 128 m²
Material
Spruce planks – ceilings, floors on the upper floor. Birch plywood – interior walls cladding. Natural linoleum – floors on the ground floor. 1 Ceramic tiles – corridor floors, bathrooms. Impregnated battens – facade cladding. Spruce with white glaze and colourless varnish – windows
Typology
Residential › House
Organic Harmony House is a true architectural masterpiece that blends seamlessly with its natural surroundings. The circular shape of the villa is inspired by modern and minimal architecture, creating a unique and stunning design that will leave you breathless
Project name
The Organic Harmony House
Architecture firm
Rabani Design
Location
Mount Kilimanjaro, Tanzania
Tools used
Midjourney AI, Adobe Photoshop
Principal architect
Mohammad Hossein Rabbani Zade
Design team
Rabani Design
Visualization
Mohammad Hossein Rabbani Zade
Typology
Residential › Villa
The HMZ house is located in la Loma Country Club in San Luis Potosi, Mexico. It is a two-story building that comforts mom, dad, and four children. The dad works in the construction business and wanted to develop a building, made out of concrete. everything made out of concrete was a challenge for our office since we focus on space and all the curio...
Architecture firm
Lucio Muniain et al
Location
San Luis Potosí, Mexico
Photography
Edmund Sumner
Principal architect
Lucio Muniain
Design team
Lucio Muniain, Juan Carlos García, Gustavo Morales, Michel Hernández, Ignacio Balvanera, José Luis Arroyo
Interior design
Lucio Muniain et al
Structural engineer
José Alfredo Blanco
Landscape
Lucio Muniain et al
Lighting
Lucio Muniain et al
Tools used
Autodesk 3ds Max, SketchUp
Construction
Juan Carlos García, Michel Hernández, Gustavo Morales
Material
Raw Concrete, Tzalam Wood, Travertine Marble, Steel and Glass
Typology
Residential › House
The client wanted a light, modern interior that could easily display contemporary art. The main room and the "heart" of the house is the living room. A two-light living room under a pitched roof, conceived as the most light, airy, white space in which a spiral staircase soars. The staircase is at the same time an art object and, together with openw...
Project name
Interior House in Pestovo
Location
Мoscow Region, Russia
Photography
Olga Melekeska
Principal architect
Ana Sergienko
Design team
Ana Sergienko
Collaborators
Nikita Sergienko
Interior design
Ana Sergienko
Lighting
Vibia Light ( Kitchen ) , Centrsvet ( Technical light) BezhkolighGng ( Living room)
Supervision
Pavel Hachaturov
Visualization
Andrey Sayko
Tools used
ArchiCAD, Adobe Photoshop, Autodeks 3ds Max
Construction
stairs - Hardmassive
Material
bricks on façade Architile, porcelain stoneweare
Budget
more then 1 000 000 euros
Typology
Residential › House
RP206 aims to offer an alternative to the suburban housing model that has been evolving in Querétaro over the past few decades. The project advocates for increased density and designates the ground floor for commercial use, fostering a more walkable urban environment. The project is located on a corner plot with three facades, zoned for mixed-use,...
Architecture firm
1i Arquitectura y Diseño Estratégico
Location
Santiago de Querétaro, Querétaro, México
Principal architect
Rafael Martínez Saucedo
Design team
1i Arquitectura y Diseño Estratégico
Built area
3587.60 m² / 38617 ft²
Site area
787 m² / 8471 ft²
Interior design
1i Arquitectura y Diseño Estratégico
Civil engineer
Ameristeel
Structural engineer
Ameristeel
Environmental & MEP
Comsa
Landscape
1i Arquitectura y Diseño Estratégico
Lighting
1i Arquitectura y Diseño Estratégico
Construction
Desarrolladora Covager
Supervision
Desarrolladora Covager
Visualization
1i Arquitectura y Diseño Estratégico
Material
Steel and concrete structure, Masonry
Client
Desarrolladora Covager
Typology
Residential › Apartment

