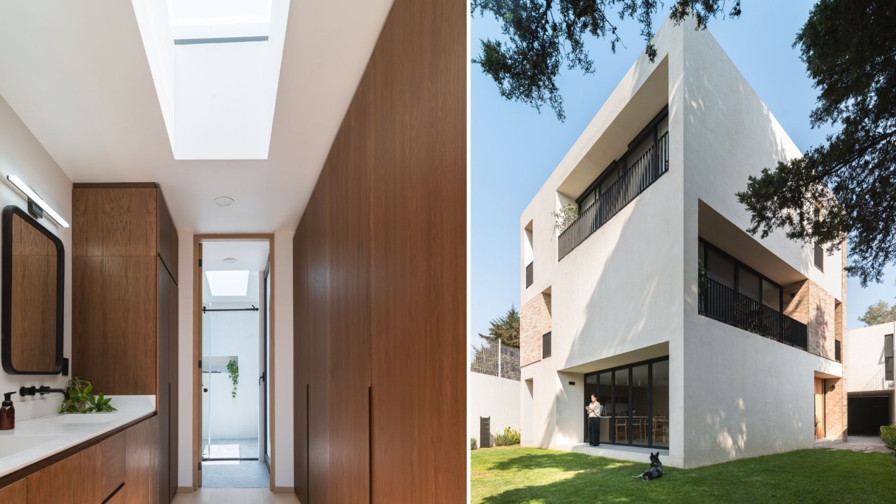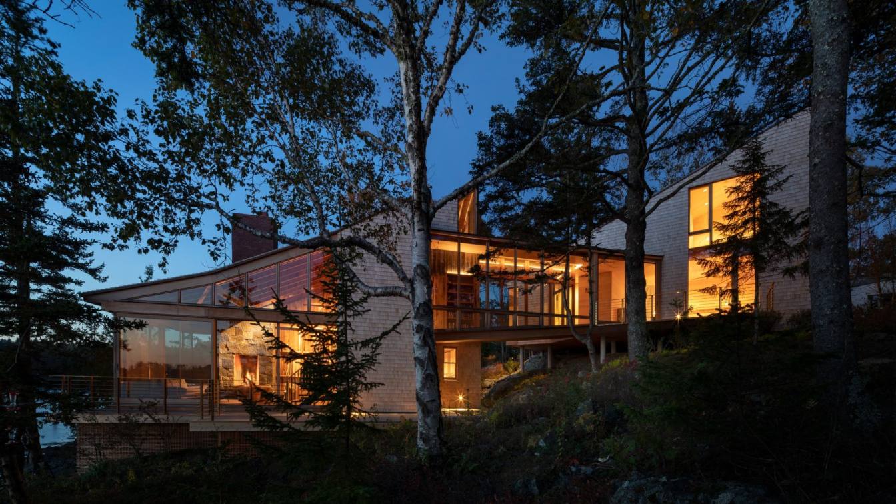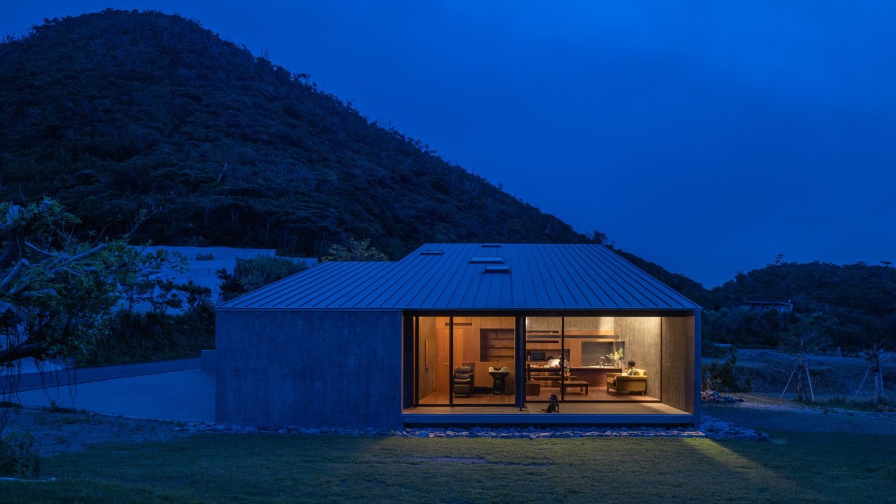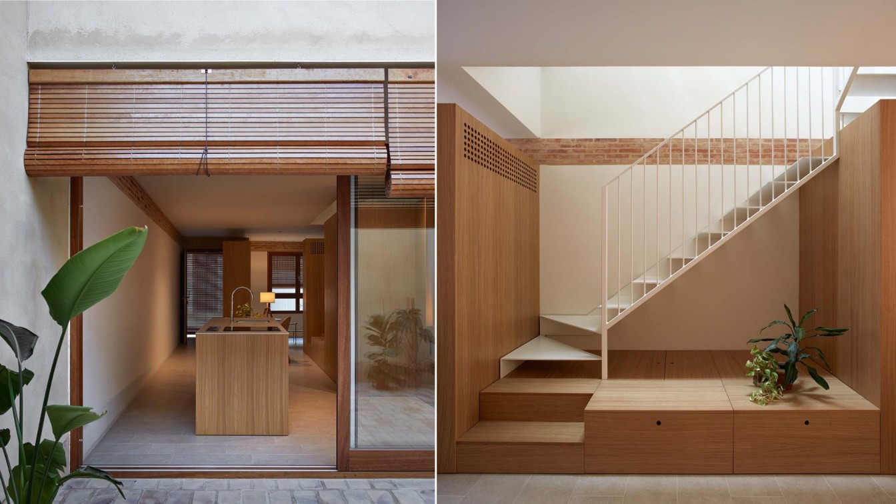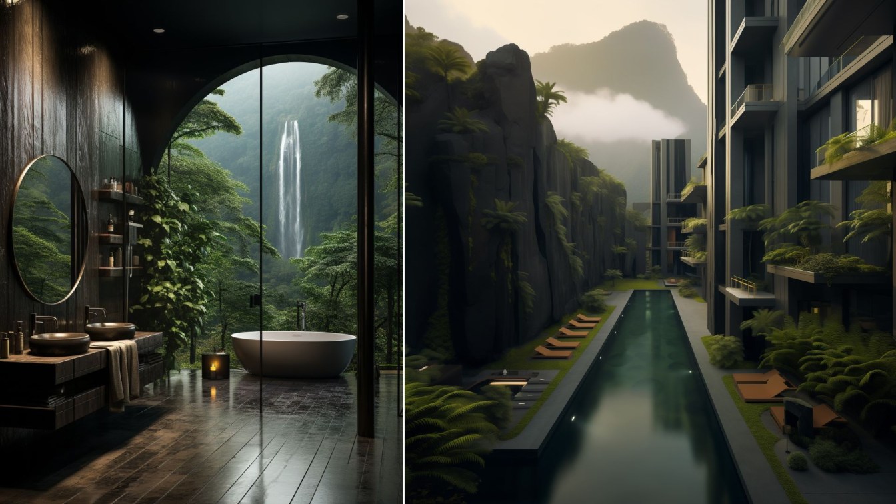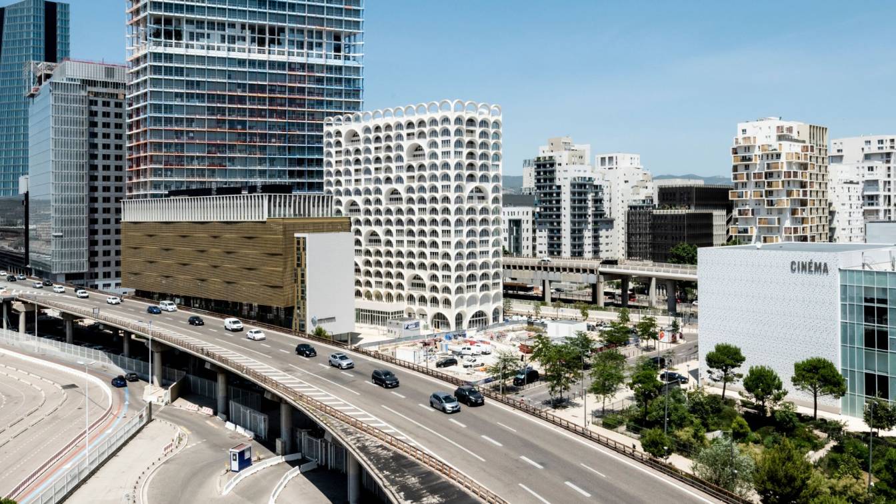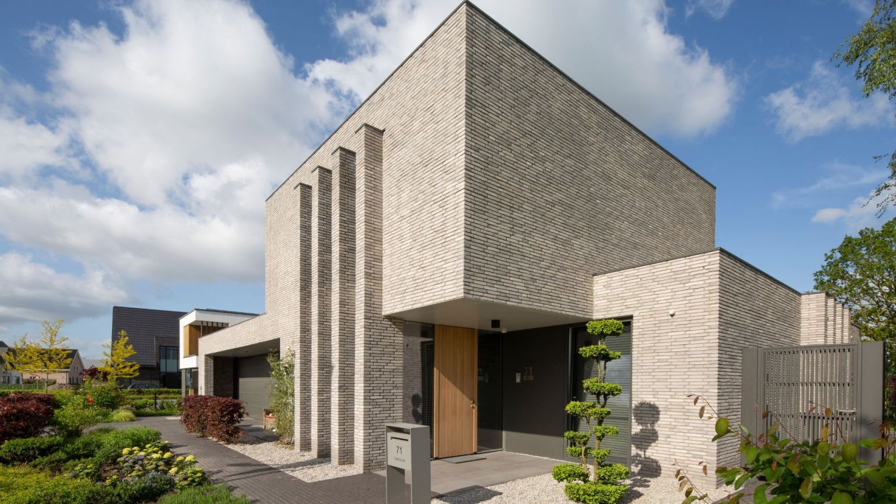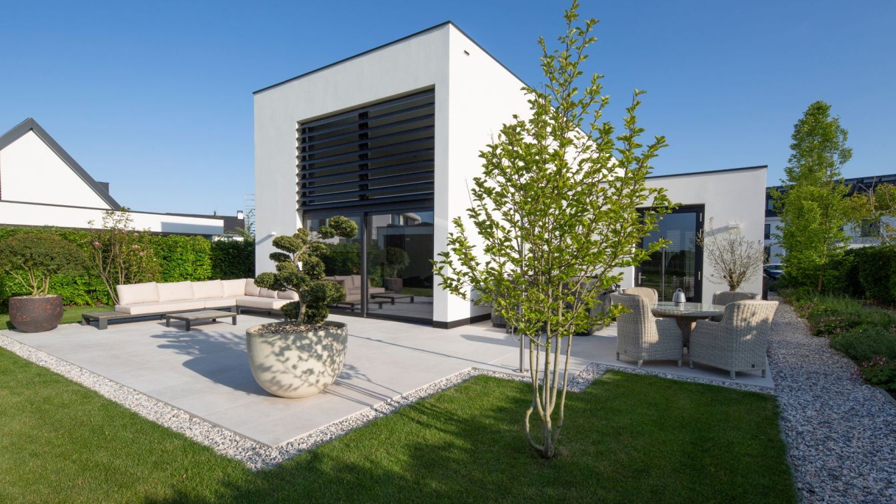Nook House possesses neutral materiality and pure geometry. It is surrounded by a garden with an irregular perimeter, which facilitates a gradual transition between the intimate atmosphere of a domestic space and the hectic routine of city life.
Architecture firm
Zistema
Location
Mexico City, Mexico
Photography
Alan Isaac García
Principal architect
Gerardo Emmanuel, Nuria Lízbeth
Interior design
Miriam Tochijara
Structural engineer
Fernando Campuzano
Construction
Fernando Campuzano
Typology
Residential › House
Overlooking the ocean on Mount Desert Island, this family compound comprises two houses: A new ground-up structure, House 7, and the preservation of and addition to an existing mid-century modern pavilion, House 9. Commissioned by a family who have visited this coast for many years, the goal of the project was to create a year-round compound for fa...
Project name
Mount Desert Island Family Compound
Architecture firm
Baird Architects
Location
Mount Desert Island, Maine, USA
Photography
Elizabeth Felicella
Principal architect
Matthew Baird
Design team
Matthew Baird, Principal. Teresa Ball, Principal. Florence Schmitt, Associate. Alice Chai, Associate. Pius Aebi, Project Architect
Collaborators
Chris Parsons, General Contractor
Interior design
Brockshmidt & Coleman
Civil engineer
G.F Johnston and Associates
Structural engineer
Albert Putnam, Associates, LLC
Environmental & MEP
Altieri Associates
Landscape
Emma Kelly Landscape, LLC
Lighting
Fisher Marantz Stone
Supervision
Baird Architects
Visualization
Baird Architects
Tools used
Rhinoceros 3D, AutoCAD
Construction
Chris Parsons
Typology
Residential › House
Designed for an emergency medicine physician and beautician couple with three children and a dog, the house with a small hair salon is located in a lush area overlooking the Pacific Ocean in the northern part of Amami Oshima Island.
Project name
House in Toguchi
Architecture firm
Sakai Architects
Location
Amami Island, Kagoshima, Japan
Photography
Toshihisa Ishii
Principal architect
Kazunori Sakai
Design team
Yukari Hatanaka
Structural engineer
RGB Structure, Masayuki takata
Landscape
Urata garden Design studio
Lighting
DAIKO lighting, Kazuhiko Hanai
Construction
Tsukasa Constructuion. Co. Ltd
Material
Concrete, Wood, Glass
Typology
Residential › House
The design concept of this house emphasises privacy, light and space in order to utilise the living area along its entire length and to make the most of the potential of the plot. The interior design defines the space and cleverly leads through the different rooms without touching the ceiling level. A staircase placed in a room lit from above struc...
Project name
Casa Carceller
Architecture firm
Quadrat Estudio
Photography
Mariela Apollonio
Principal architect
Ramon Campos, Hugo Mompó
Design team
Álex Jaén, Blanca Gómez, Agustina Teso
Typology
Residential › House
Serenity Retreat is a stunning modern residential skyscraper complex that is inspired by minimalistic architecture. It is designed to provide an escape from the hustle and bustle of city life and offers a peaceful and serene living experience amidst the lush greenery and jungle views.
Project name
The Serenity Retreat
Architecture firm
Rabani Design
Tools used
Midjourney AI, Adobe Photoshop
Principal architect
Mohammad Hossein Rabbani Zade
Visualization
Mohammad Hossein Rabbani Zade
Typology
Residential Complex
The month of September 2023 opened in Marseille with an event: the deli- very of the Porte Bleue. This is the flagship project of the PietriArchitectes agency. The facade is made up of 414 vaults opening the view onto the Mediterranean in a subtle architectural poetry. Located in the Euromédi- terranée district, the Porte Bleue is a new emblem of...
Project name
La Porte Bleue
Architecture firm
PietriArchitectes
Location
Marseille, Provence-Alpes-Côte-d’Azur, France
Principal architect
Jean-Baptiste Pietri
Design team
Julie Mazière, Clémence Goix, Juane Ferrer, Hugo Chauwin, Auriane Bonnault, Yann Courteille
Collaborators
Associated Architects: Jérémy Louette, Marine de Chateauneuf, Zoé Reynaud; Graphic Designer: Marie Philippe; Technical Engineering Agency: BET Yves Garnier
Structural engineer
BET Masse
Client
Constructa — Les Éditeurs Urbains
Typology
Residential › Apartment
Despite its robust design, this villa still has a friendly appearance. The light gray nuanced bricks provide beautiful details and a fresh appearance. Such as the masonry facade-high slats that emphasize the location of the entrance. The combination of the brickwork and its application gives this dwelling a distinct and modest character.
Project name
Fifty shades of brick
Architecture firm
Joris Verhoeven Architectuur
Location
Berkel-Enschot, Tilburg, The Netherlands
Photography
John van Groenedaal
Principal architect
Joris Verhoeven
Design team
Joris Verhoeven
Collaborators
Contractor | Mallens Bouw
Structural engineer
Emiel Rooijackers
Visualization
Joris Verhoeven Achitectuur
Tools used
AutoCAD, Adobe Photoshop
Construction
Mallens Bouw, Emiel Rooijackers
Material
Bricks, Stucco, Aluminium
Typology
Residential › Villa, Private Dwelling
In the vicinity of Tilburg, a modern residence has recently been designed that brings together timeless aesthetics and sustainability in perfect harmony. The striking structure captivates the curiosity and admiration of passersby, while also harboring a secret: the house is energy-neutral, without any visible exterior compromises.
Architecture firm
Joris Verhoeven Achitectuur
Location
Tilburg, The Netherlands
Photography
John van Groenedaal
Principal architect
Joris Verhoeven
Design team
Joris Verhoeven
Structural engineer
Emiel Rooijackers
Construction
Cloïn Totaalbouw, Emiel Rooijackers
Visualization
Joris Verhoeven Achitectuur
Tools used
AutoCAD, Adobe Photoshop
Material
Stucco, Aluminium
Typology
Residential › Villa

