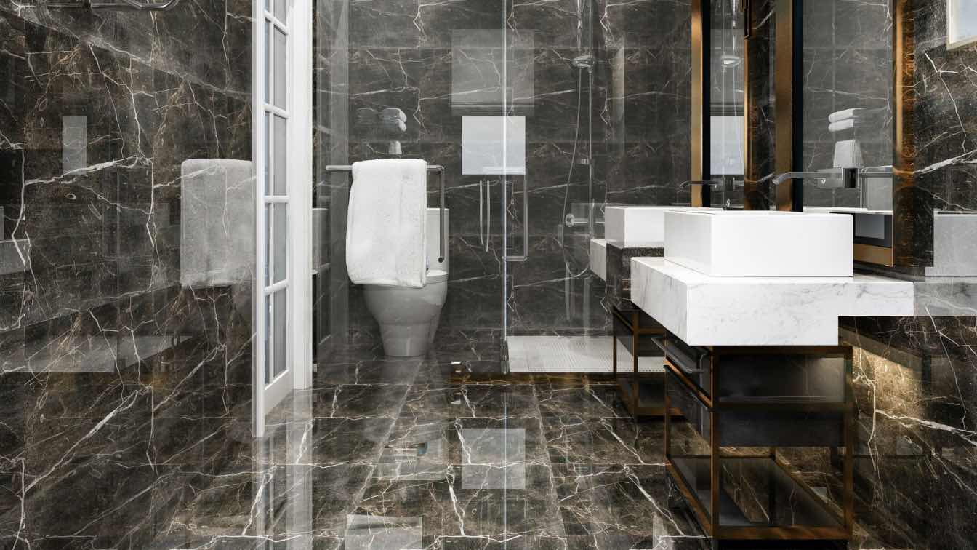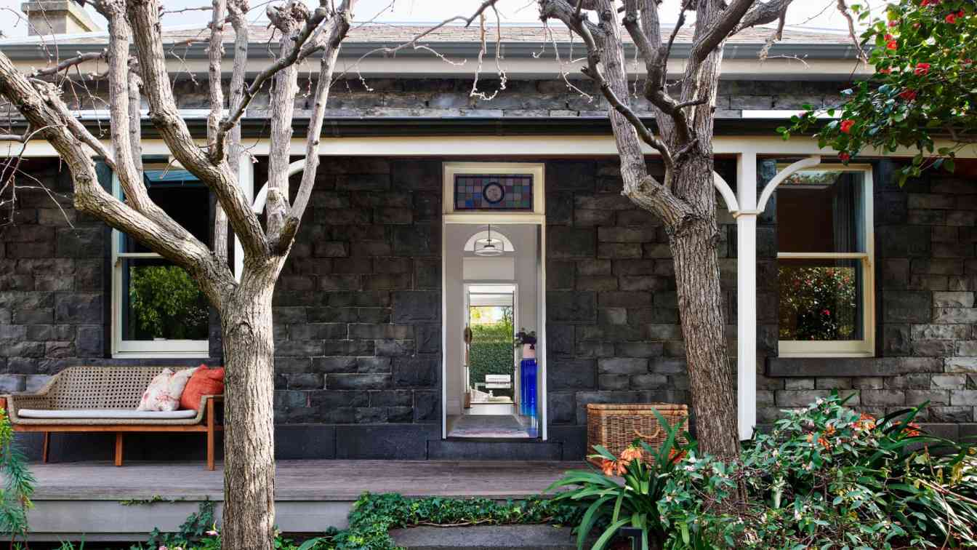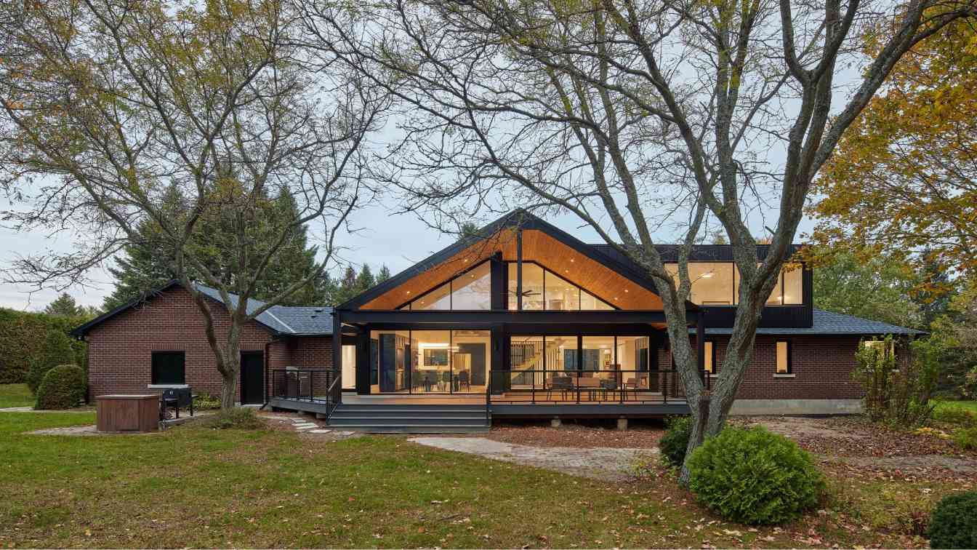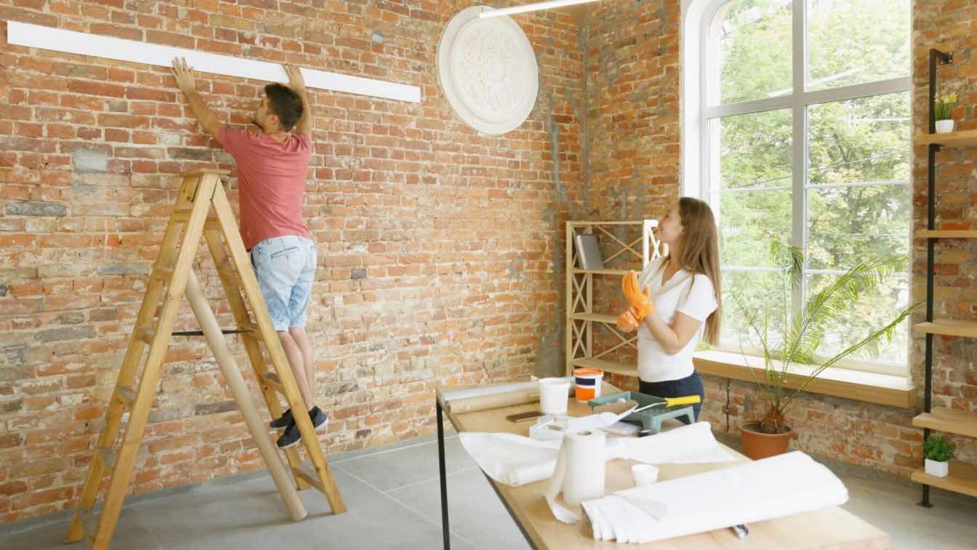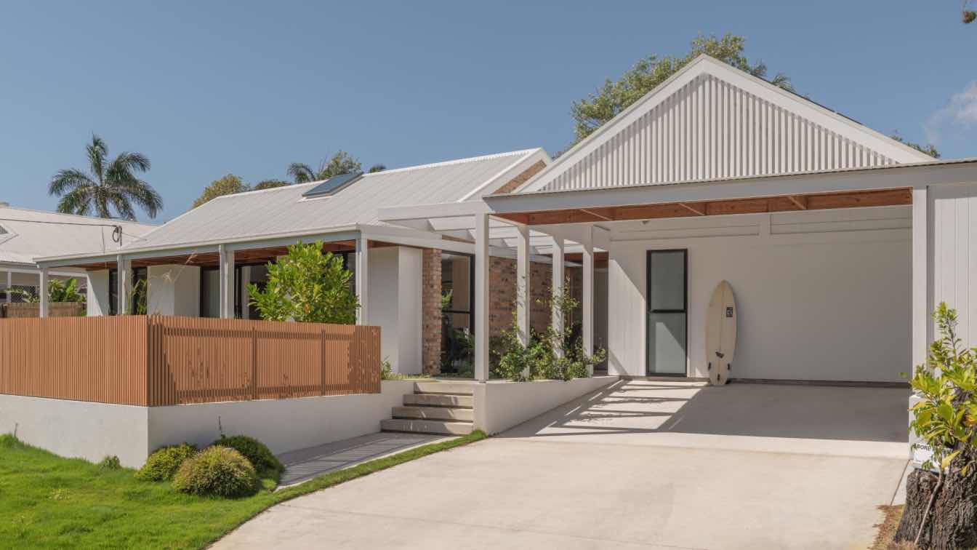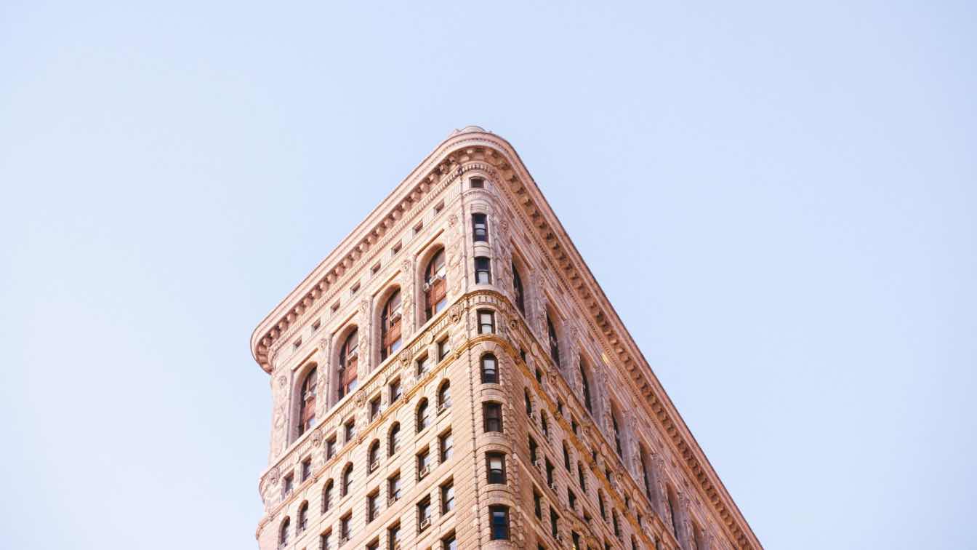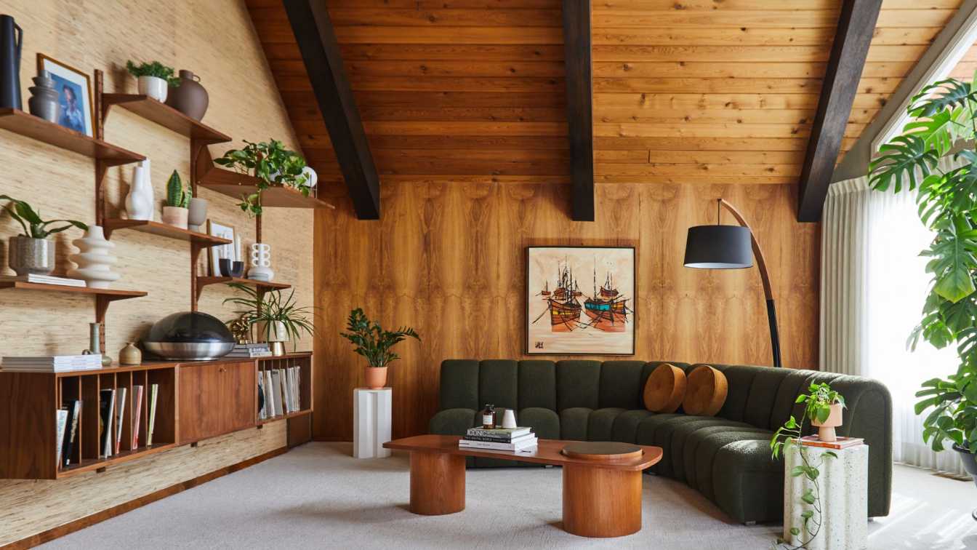Your bathroom transformation does not have to sacrifice style for functionality. You can go for strategic updates with bathroom tiles, most especially the hexagon floor tile, one of the hottest trends for achieving that fresh, modern look you always want.
Written by
Liliana Alvarez
The key to the design of this space is staying true to the soul of the home. The expansive mid-century modern style home was built in 1984 and features four bedrooms and four bathrooms. The home is an architectural gem, with contemporary glass walls, an indoor pool, and is situated on 18 acres overlooking a private scenic pond.
Project name
Morehouse, Connecticut
Location
Easton, Connecticut, USA
Design team
Stewart - Schafer
Interior design
Stewart - Schafer
Typology
Residential › House
Located in the vibrant suburb of Richmond, Victoria, this family home embodies the spirit of one of Melbourne’s most dynamic neighbourhoods. Known for its blend of historical charm and modern flair, Richmond offers a unique fusion of heritage and contemporary architecture.
Project name
Bluestone Sanctuary
Architecture firm
Content Studio
Location
Richmond, Melbourne, Australia
Photography
Nicole England
Principal architect
Content Studio
Design team
The Stylesmiths - Patrica Davila & Nicole England
Interior design
The Stylesmiths
Typology
Residential › House
Located on a beautiful wooded lot, Cedarbrook House was designed to embrace the outdoors and bring as much view and light into the house as possible. This contemporary addition and renovation opens up the enclosed spaces of the existing brick bungalow and transforms it into an open and airy home.
Project name
Brooklin House
Architecture firm
Studio Lau
Location
Whitby, Ontario, Canada
Photography
Nanne Springer
Principal architect
Studio Lau
Collaborators
DSBG (Builder)
Interior design
Studio Lau
Structural engineer
M.A. Navkar & Associates
Material
Brick, Corrugated Metal Siding, Fiber Cement Siding
Typology
Residential › House
There is no need to spend too much money while renovating your home. If done with proper planning, on an aspired clear budget, and with an idea of what the desired result of the work shall be, making changes in one's house doesn't have to be a bank-breaker.
Written by
Danial Macchio
Marcus Beach House is a contemporary alteration and addition to an existing beachside home with a convoluted plan arrangement. The brief was to provide privacy to the street frontage whilst creating an expansive open plan living space that connected these areas to front and rear gardens.
Project name
Marcus Beach House
Architecture firm
Alexandra Buchanan Architecture
Location
Marcus Beach, Sunshine Coast, Queensland Australia
Photography
Cathy Schusler
Principal architect
Jacob Jooste
Collaborators
Cooper Small
Interior design
Alexandra Buchanan Architecture
Visualization
Alexandra Buchanan Architecture
Construction
Masonry and Lightweight
Material
Brick, timber, glass
Typology
Residential › Beach House Renovation
From the soaring neo-Gothic pinnacle of the Woolworth Building to the renewed Jet Age curves of the TWA Flight Center, New York’s restored landmarks reveal how preserving the past can spark innovative architectural ideas for the present and beyond.
Written by
Liliana Alvarez
Photography
Jason Briscoe
Nestled in the heart of Calgary, the Maple Leaf House stands as a one-of-a-kind architectural gem that seamlessly blends mid-century design with modern sensibilities. Originally designed and built by the homeowners in 1966, this home is not only a testament to their craftsmanship but also features a striking maple leaf shaped footprint.
Project name
Maple Leaf House
Architecture firm
Mera Studio Architects Inc.
Location
Calgary, Alberta, Canada
Photography
Colin Way Photography
Design team
Tara Marshall, Meghan Bannon, Sarah Bonifero
Interior design
Mera Studio Architects
Typology
Residential › House, Renovation - Interior

