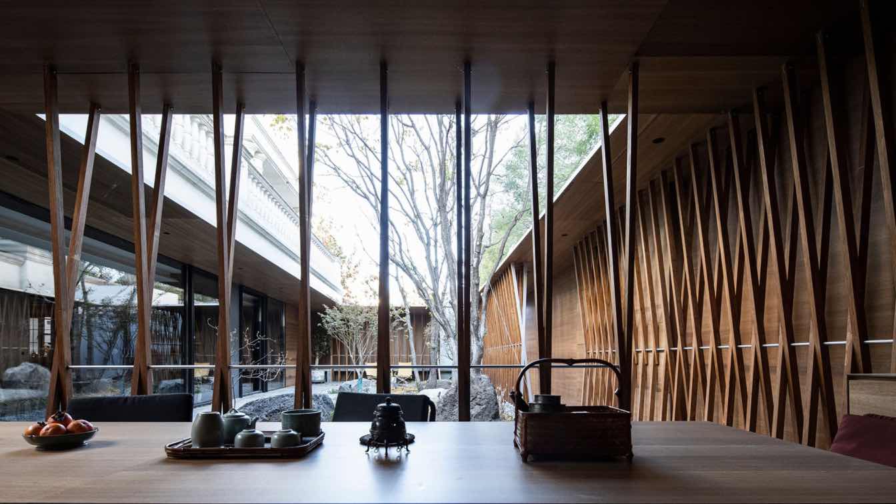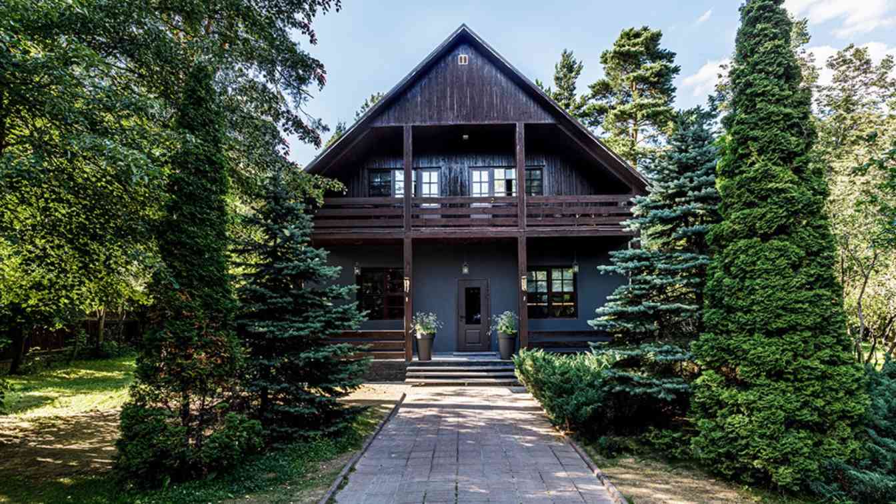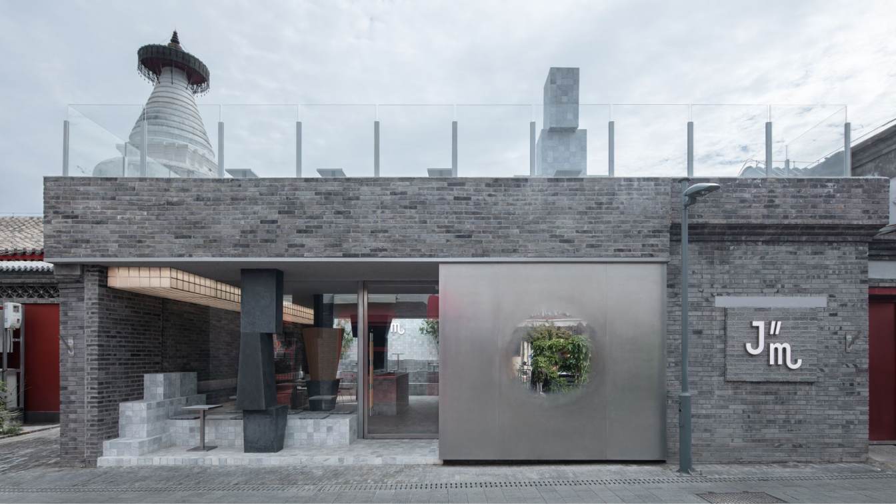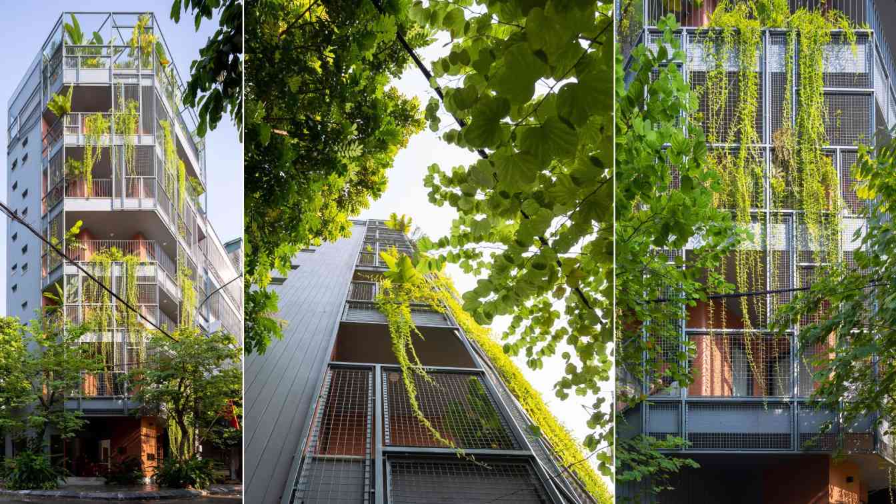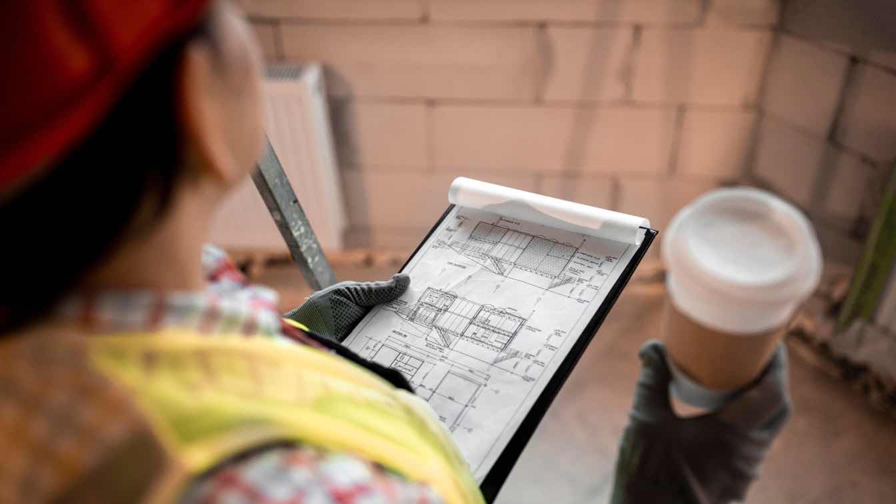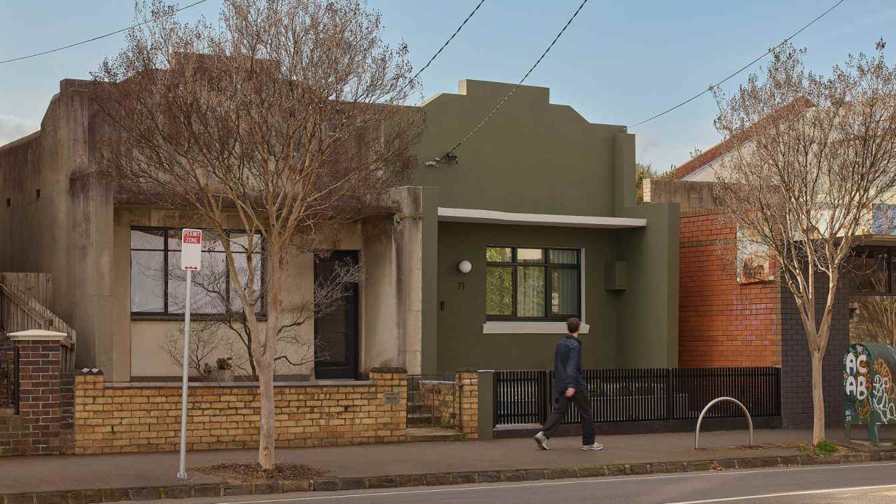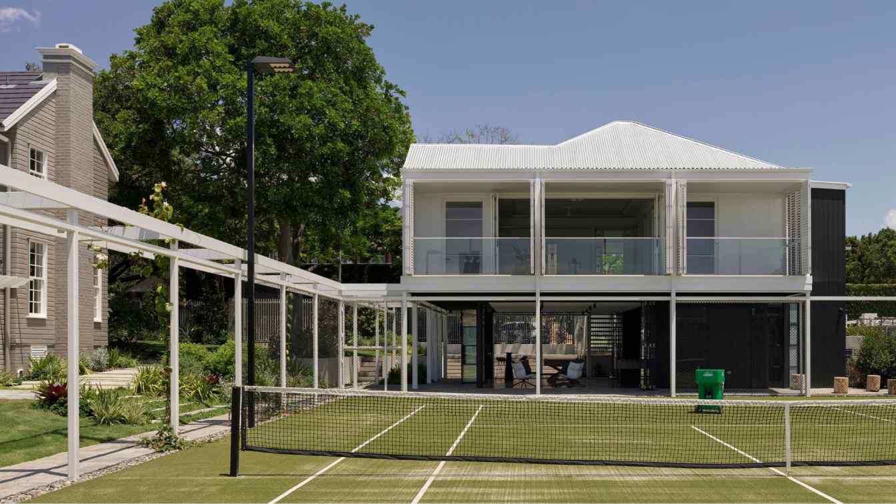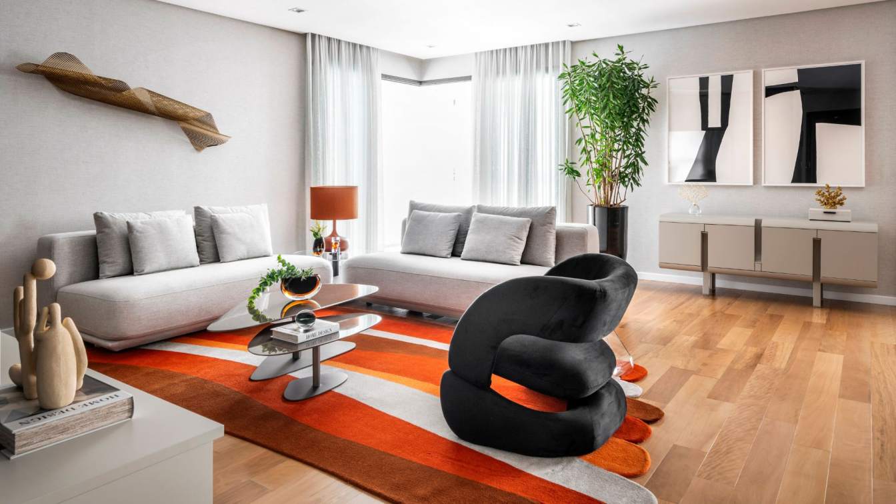This is an urban garden built for private use. As a corner of the city, I hope to fill the whole garden with abundant nature in this small space. The site is an open space in a villa compound, surrounded by a cluster of European-style single-family villas typical of Chinese real estate.
Principal architect
Tao Lei
Design team
Tao Lei, Tao Ye, Meng Xiangrui
Completion year
November 2024
Typology
Courtyard Renovation
Nestled in the historic village of Nikolina Gora, just outside Moscow, this 230 m² house is surrounded by towering trees and fragrant lilac bushes, seamlessly blending into the creative heritage of its storied surroundings — once home to writers, architects, and artists. Originally built in the late 1990s with materials available at the time.
Project name
A family country house rooted in art and tradition
Location
Nikolina Gora, Moscow Region, Russia
Photography
Mikhail Stepanov
Collaborators
Margarita Castillo
Interior design
Irina Tatarnikova, IT-DECOR Studio
Typology
Residential › House
The project is located in the old city zone of Xicheng District, Beijing, adjacent to the west side of White Pagoda Temple. It is a renovation project of a 105 m² coffee and bakery shop. The residential district and commercial district in this area are intertwined.
Project name
JM Café, White Pagoda Temple in Beijing
Architecture firm
B.L.U.E. Architecture Studio
Location
No.30, Dongcha, Gongmenkou, Xicheng District, Beijing, China
Principal architect
Shuhei Aoyama, Yoko Fujii, Kawashima Masaya / B.L.U.E. Architecture Studio
Lighting
B.L.U.E. Architecture Studio
Material
Light grey tile, Grey brick, Stainless steel, White aggregate concrete, Plaster, Da Gu cement, White oak, Frosted acrylic
Typology
Hospitality › Cafe
The current house has been renovated, from the current condition and now is being completed to 6 floors, with a conventional old design and not yet optimized for the functionality proposed by the homeowner. Hanoi is the city with a density of buildings, vehicles and people.
Architecture firm
007studio
Location
Hanoi city, Vietnam
Principal architect
Nguyen Dinh Thang
Design team
Le Quy Thien, Dinh Quoc Tam
Typology
Residential › House
If a home renovation project is on the horizon for you, read our blog to find out which essentials we recommend to ensure that you succeed.
Written by
Marcelo Brahimllari
Eddie is a terrace renovation, built on a small 140sqm site in Melbourne’s Fitzroy North. Our brief asked for an improved three-bedroom, one bathroom home. As is common with old terraces, they sought more natural light, better airflow, and privacy. They also wished for a garden; a green oasis that would provide peace.
Project name
Eddie Garden House
Architecture firm
Alexandra Buchanan Architecture
Location
Fitzroy North, Victoria, Australia
Photography
Cieran Murphy
Principal architect
Shane Willmett
Design team
Fabio Agostini
Interior design
Alexandra Buchanan Architecture
Civil engineer
R. I. Brown Engineers
Structural engineer
R. I. Brown Engineers
Environmental & MEP
Certified Energy
Landscape
Green Spaces Landscape Design & Construction
Lighting
Alexandra Buchanan Architecture
Visualization
Alexandra Buchanan Architecture
Tools used
Revit, Enscape
Construction
Crafted Construction
Material
Rendered FC on timber framing
Typology
Residential › House, Renovation and Extension
Located in the inner north-east of Brisbane, Ascot is a diverse neighbourhood with a strong tradition of Queenslander architecture. The unique brief for this project called for the relocation of the original 1912 Ascotian Queenslander to allow for a tennis court to be tucked into the rear. Later, less considerate additions have been removed.
Project name
Ascot Club House
Architecture firm
Alexandra Buchanan Architecture
Location
Ascot, Brisbane, Australia
Principal architect
Jacob Jooste
Collaborators
Muller Constructions
Interior design
Alexandra Buchanan Architecture
Visualization
Alexandra Buchanan Architecture
Construction
Muller Constructions
Material
Timber, Steel, Glass
Typology
Residential › House, Renovation & Extension to an existing Queenslander
Located in São Paulo, Brazil, this 235 m² apartment, owned by a lawyer, underwent its second renovation, both carried out by architect Andrea Balastreire, with initial collaboration from Rodrigo Carbonieri in the execution of the project. Although the design underwent few changes, the main goal of the renovation was to make a stronger impact on mod...
Project name
Campo Belo Apartment
Architecture firm
Andrea Balastreire Arquitetura, Design de Interiores
Location
Sao Paulo, Brazil
Photography
Renato Navarro
Principal architect
Andrea Balastreire
Design team
Joao Aniso Andrade
Collaborators
Alexsandro J. Silva, Maya Lourenço
Completion year
October 2024
Interior design
Andrea Balastreire Arquitetura, Design de Interiores
Environmental & MEP engineering
Civil engineer
AG Constructions
Landscape
Patricia França Landscaping
Lighting
Puntoluce Store, Fas Store
Construction
AG Constructions
Supervision
Andrea Balastreire
Visualization
Initial project presented in 3D
Tools used
AutoCAD, SketchUp, Lumion, Gimp
Typology
Residential › Apartment

