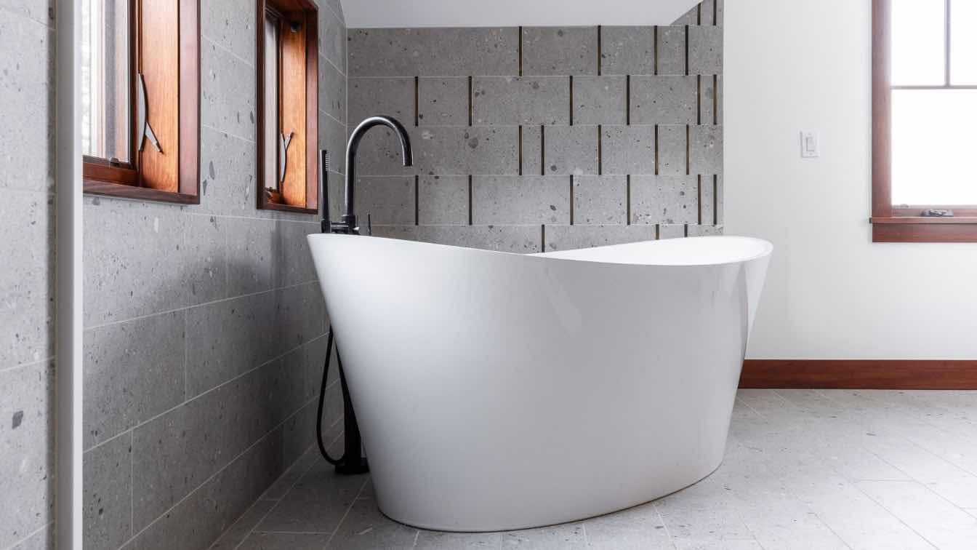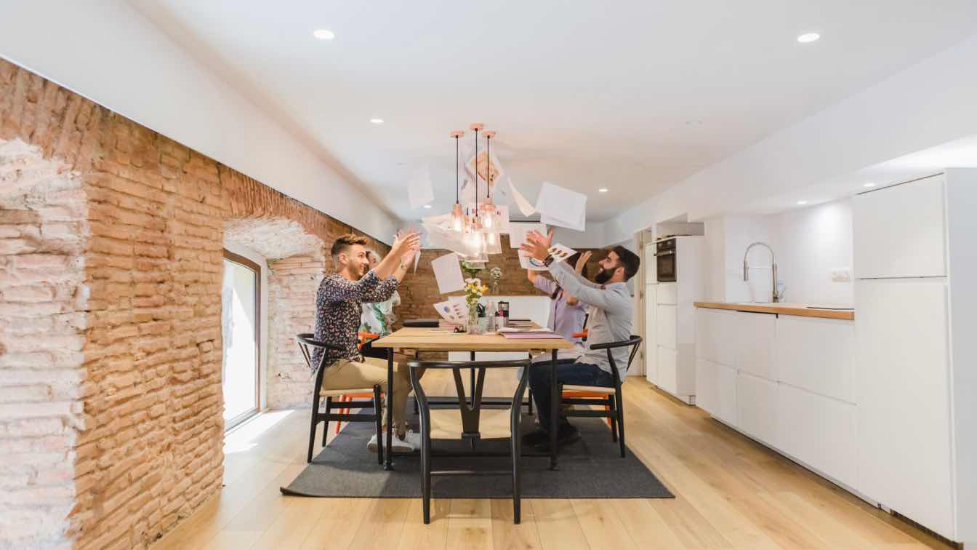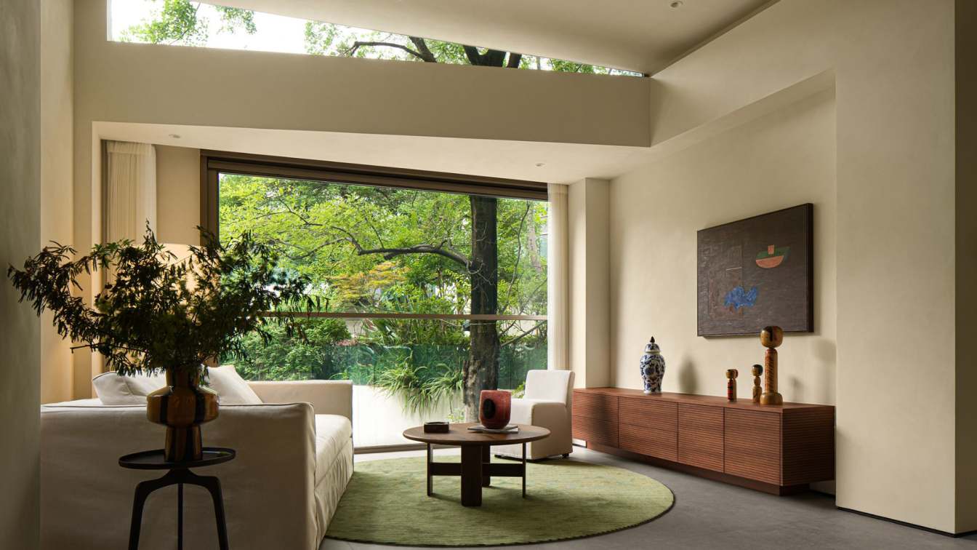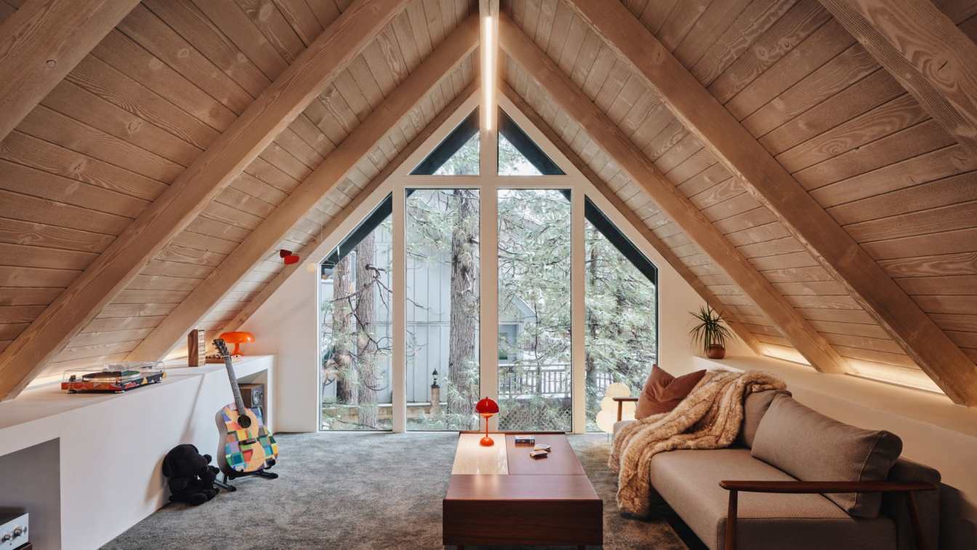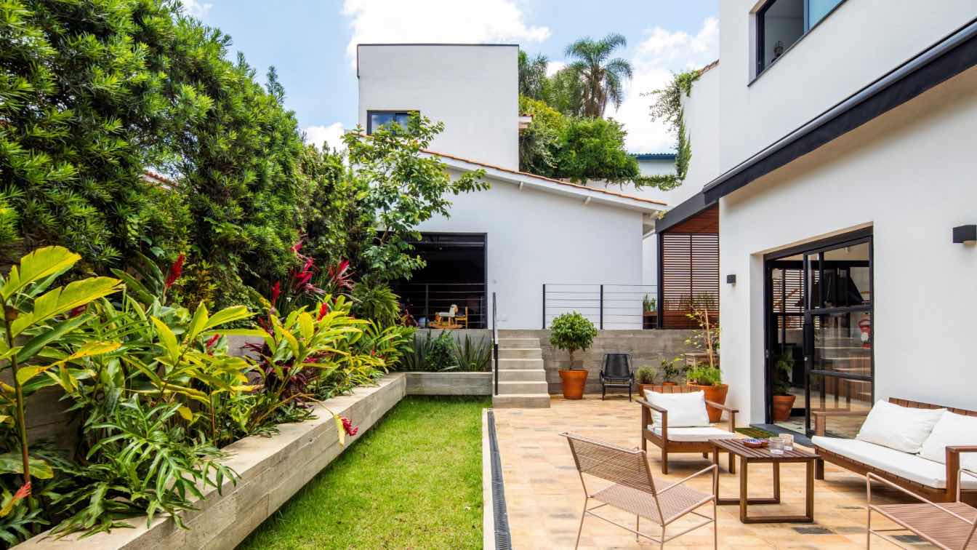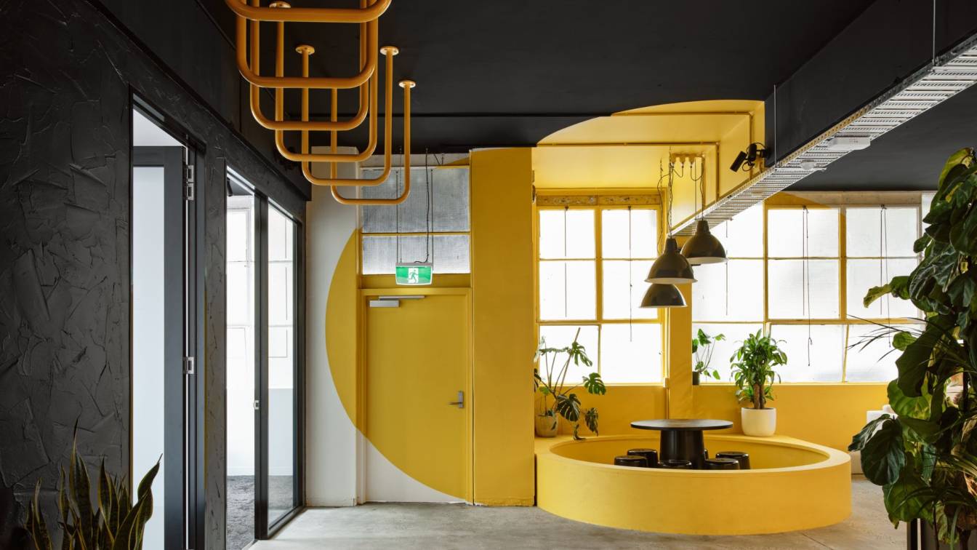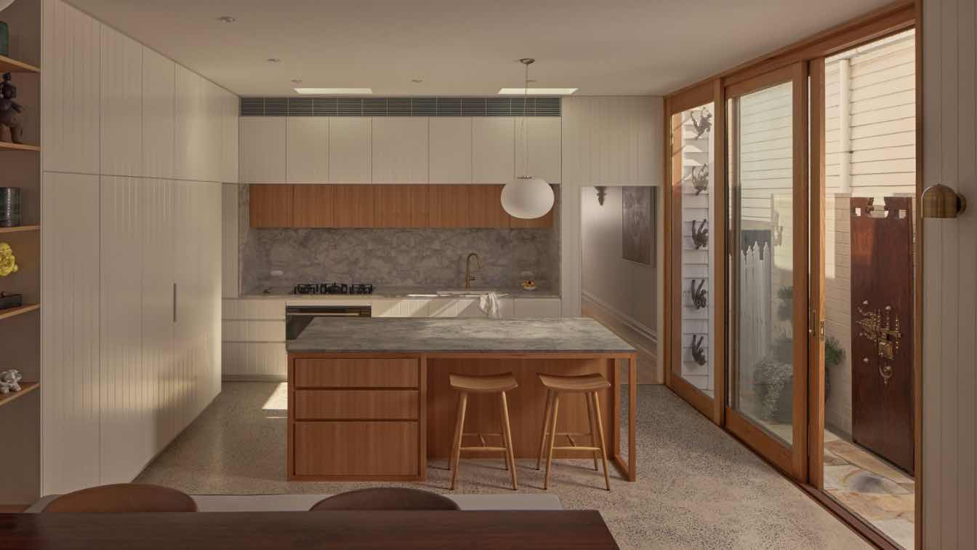Perched above Boulder, Colorado, the Low Rider Project is an alpine retreat that masterfully blends bold, contemporary design with the charm of its traditional Rocky Mountain roots. This striking renovation, envisioned by Boulder-based Flight Architecture’s principal Laura Marion and architectural designer Nathan Morin, harmonizes the homeowners' v...
Architecture firm
Flight Architecture
Location
Boulder, Colorado, USA
Principal architect
Laura Marion, A.I.A.
Design team
Laura Marion, A.I.A. and Nathan Morin, Assoc. A.I.A.
Collaborators
RLK Management (General Contractor), Forty-One Fabrication (custom steel and brass work), GFE Structural (Structural Engineers)
Interior design
Laura Marion, A.I.A.
Structural engineer
GFE Structural Boulder, CO
Lighting
Flight Architecture LLC
Supervision
RLK Management
Visualization
Flight Architecture LLC
Tools used
Revit, Morpholio Trace, Adobe Photoshop, Adobe In Design, Microsoft Powerpoint
Construction
RLK Management
Typology
ResidenCal › Edgy Modern- Styled Renovation of a Rustic Mountain Home
Renovating doesn’t have to be overwhelming. By planning wisely, budgeting smartly, and considering all the little (and big) details, you can create a home that’s not only beautiful but also functional and future-ready.
The design concept is rooted in respect and understanding of the natural environment. Vegetation is cleverly used in the courtyard, and the landscape changes with the passage of time, offering various levels of diversity. The garden centers around “trees,” creating a natural oxygen bar and creating an approachable reception area under the trees.
Project name
The House Under a Tree
Architecture firm
GROWTO DESIGN
Principal architect
Principal Designer: Zheng Jun
Design team
Zheng Jun, Fan Li, Li Zixu, Liu Yanni
Collaborators
Soft Furnishings: GROWTO DESIGN
Completion year
December 2023
Typology
Residential › House
When Nathan Fell of NFA (Nathan Fell Architecture) first spoke with Eric Roland, the client for this New Orleans front porch addition, there were a few things about the project summary that would normally have stood out as red flags.
Architecture firm
Nathan Fell Architecture
Location
New Orleans, Louisiana, United States
Photography
Jeremy Jachym
Principal architect
Nathan Fell
Design team
Nathan Fell, Jace Ambwani
Structural engineer
Howard Engineering
Visualization
Nathan Fell Architecture
Typology
Residential Addition
Perched in the heart of Lake Arrowhead, CA, "Bern Double-A" is a masterfully crafted residential renovation that embodies a blend of the firm's signature minimalist sophistication and warm coziness. This project began with a derelict 1970s cabin, reimagined to capitalize on the A-frame wooden structure.
Project name
Arrowhead Double A Frame
Architecture firm
Dan Brunn Architecture (DBA)
Location
Lake Arrowhead, California, United States
Photography
Brandon Shigeta
Principal architect
Dan Brunn, FAIA
Design team
Dan Brunn, FAIA
Interior design
Dan Brunn, FAIA
Lighting
Dan Brunn Architecture
Typology
Residential › Cabin
Isabelle and Fernando were looking for a home that met their family routine needs and was close to their daughter's school, in the Vila Madalena neighborhood. They found a house built in the 1940s, largely preserved with its original configuration, located on a 300m² lot, featuring a two-story main house and a two-story annex.
Project name
Isabelle and Fernando's House (Casa Vila Madalena)
Architecture firm
Karen Evangelisti and Marcos Mendes, when they were partners at Iná Arquitetura (Karen and Marcos are now partners at Goiva Arquitetura)
Location
Vila Beatriz, São Paulo, Brazil
Photography
Maira Acayaba
Principal architect
Karen Evangelisti, Marcos Mendes
Client
Isabelle and Fernando
Typology
Residential › House
Yellow Desk breaks the conventions of a traditional coworking space. As a space for creatives, entrepreneurs, and people who thrive on collaboration, Leftfield studio had the freedom to create a space where functionality and creativity collide.
Architecture firm
Leftfield Studio
Location
Melbourne, Australia
Construction
SAW Building Services
Typology
Office Building › Interior Design
Hawthorn East is home to many beautiful examples of Victorian era cottages and terraces. The typology proliferates the suburb and manifests a delightful and nostalgic neighbourhood character. However beautiful they are from the street, many of these houses are no longer suited to the lifestyles and living situations of modern Australians.
Architecture firm
Alexandra Buchanan Architecture
Location
Hawthorn East, Victoria, Australia
Photography
Cieran Murphy
Principal architect
Alexandra Buchanan
Design team
Richard Valle, Fabio Agostini, Shane Wilmett
Interior design
Alexandra Buchanan Architecture
Civil engineer
R. I. Brown
Environmental & MEP
Certified Energy
Visualization
Alexandra Buchanan Architecture
Tools used
Revit, Enscape
Construction
Pledge Custom Builders
Material
Exposed blockwork with timber framing. Weatherboard and FC cladding
Typology
Residential › House, Renovation and Extension

