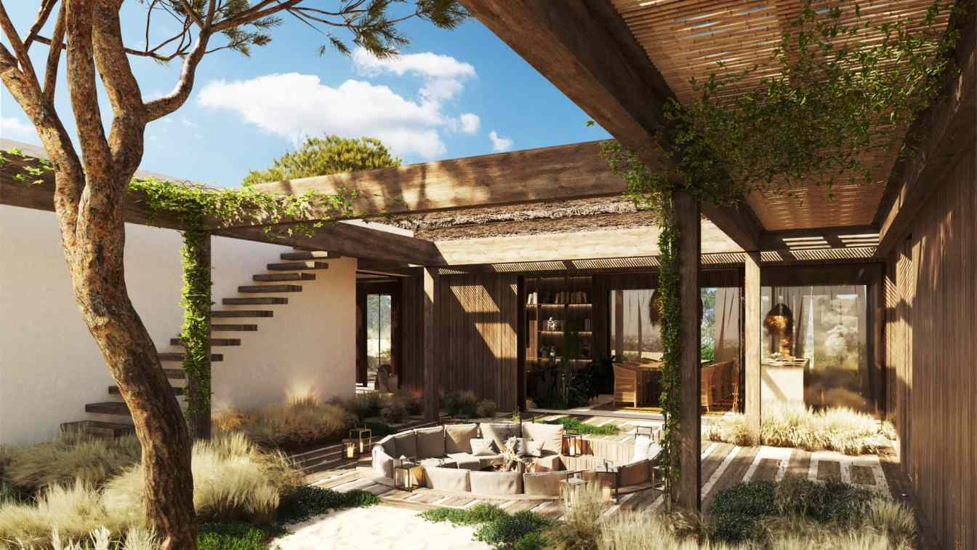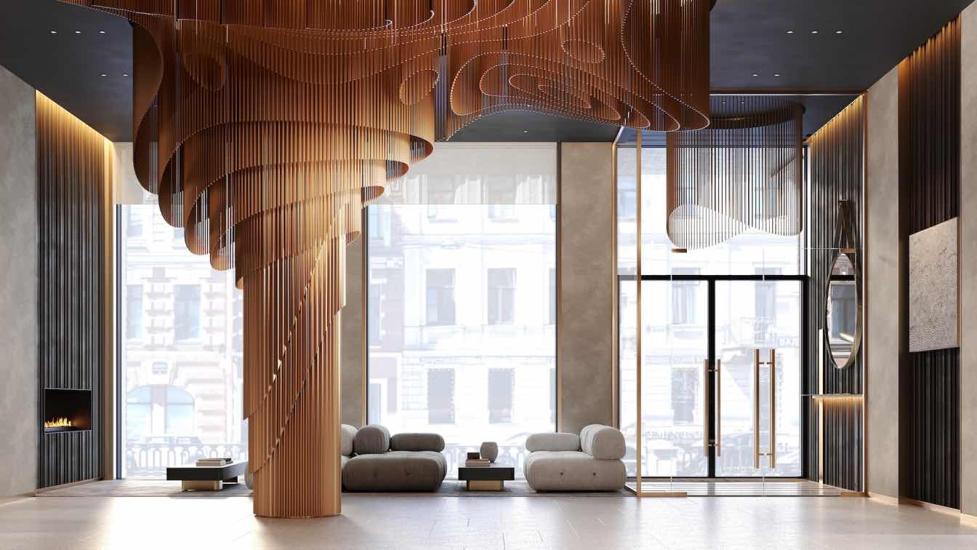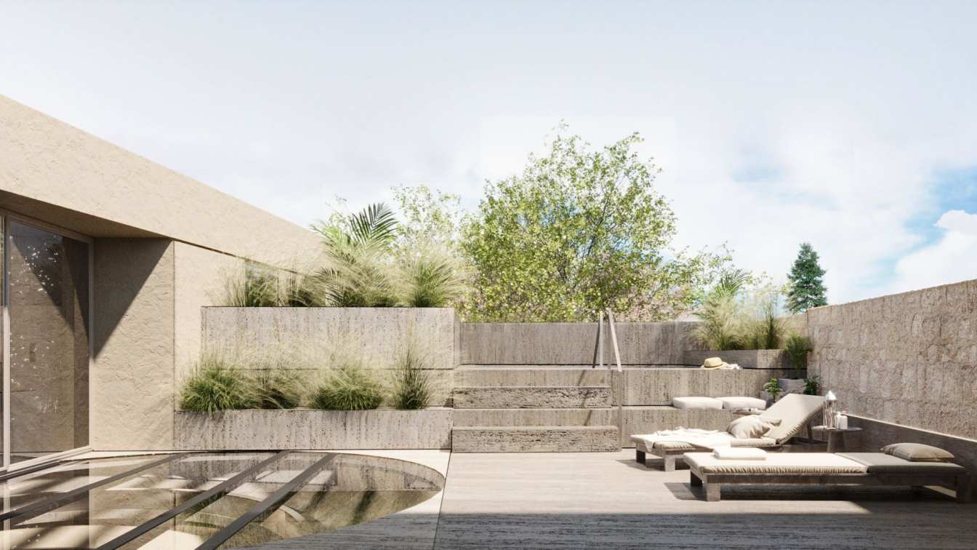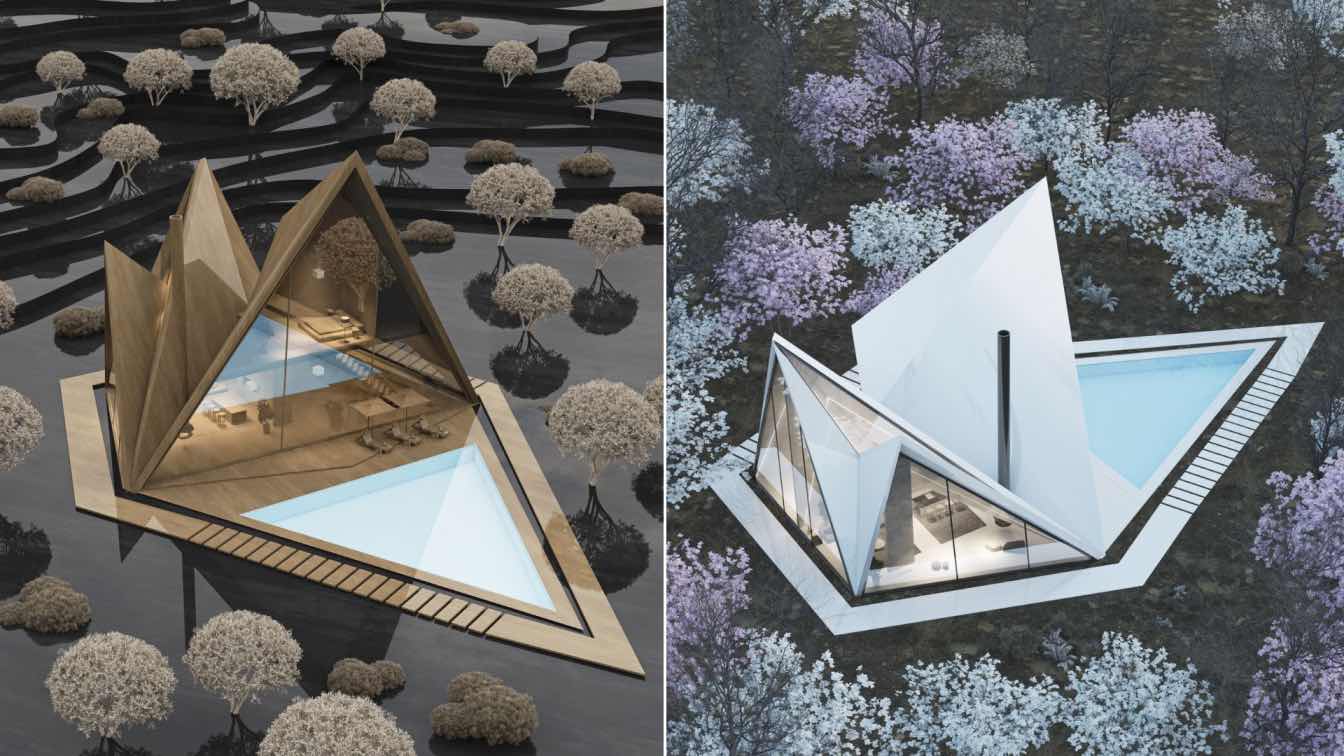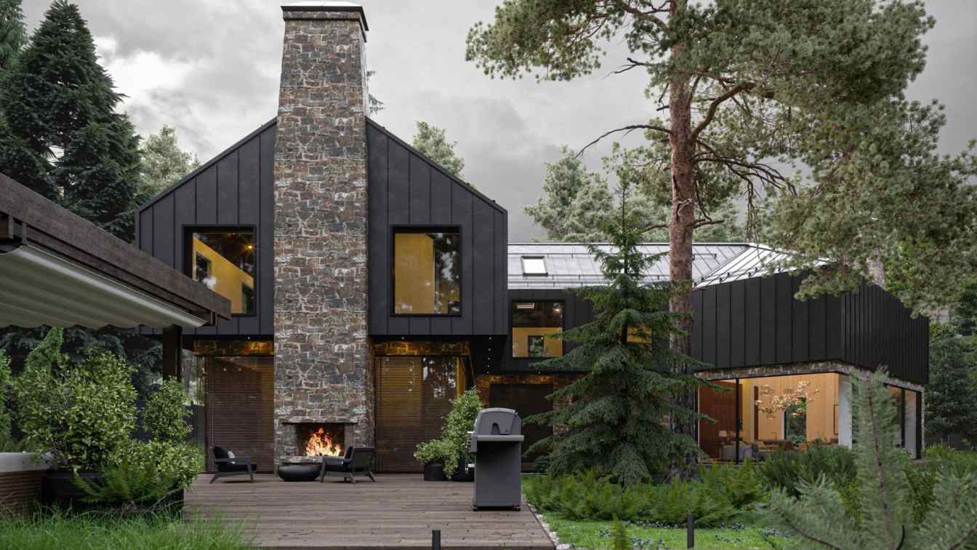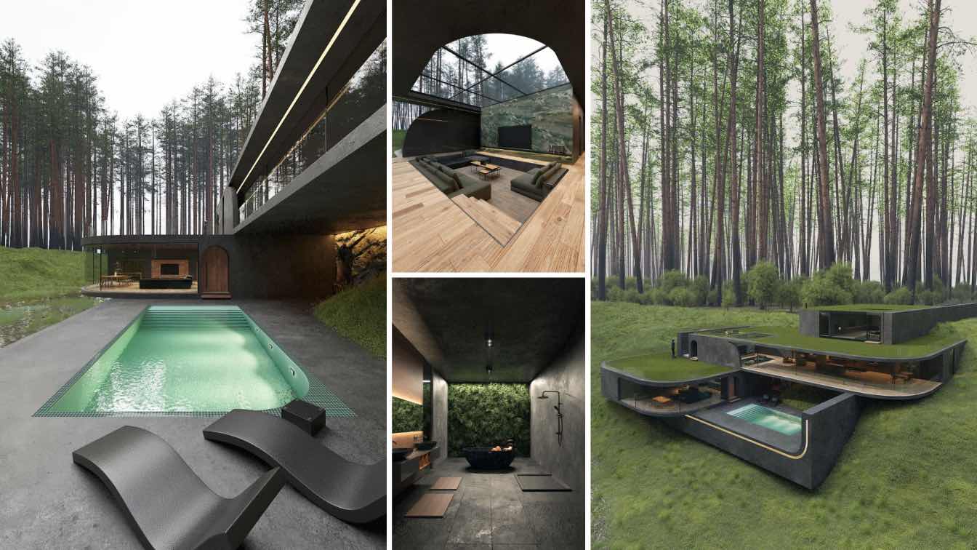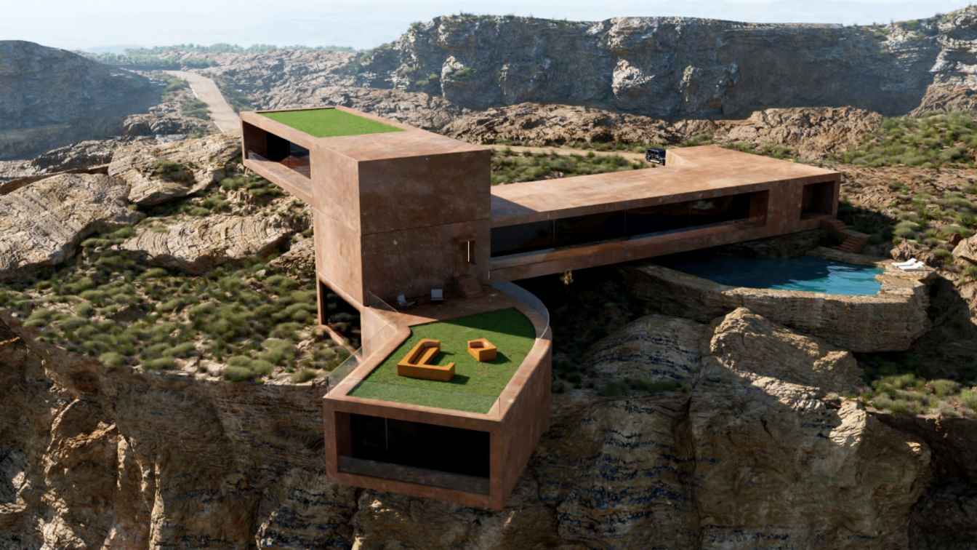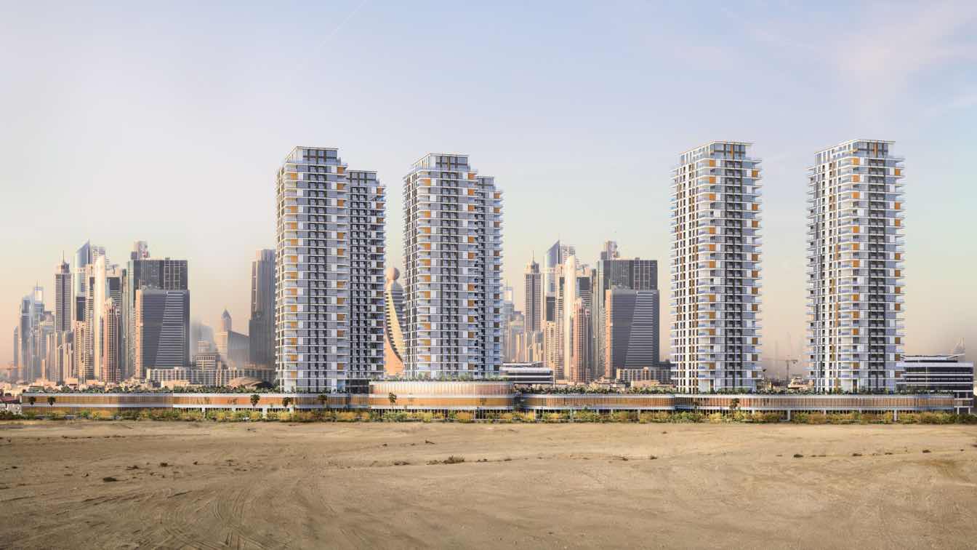A beach retreat embraced by the natural reserve. Three ground-level volumes resting on the dunes, between the rice fields and the serene beaches of Comporta. A conceptual structure with wooden slats that intertwines and protects them from the Alentejo Coast sun, in the poetic organic shade of the reeds.
Architecture firm
dEMM arquitectura
Location
Comporta, Portugal
Tools used
Autodesk 3ds Max, Adobe Photoshop, AutoCAD
Principal architect
Paulo Fernandes Silva, Diana Fernandes Silva
Collaborators
Daniela Ferreira
Visualization
dEMM arquitectura
Typology
Residential › House
The guiding concept derived from an exploration into Hamovniki’s rich textile heritage, a district historically teeming with weavers and famed for its silk and velvet productions for royalty.
Project name
Boutique Residence Rooted in History
Architecture firm
IDEOLOGIST
Tools used
Autodesk 3ds Max, Corona Renderer, AutoCAD, Revit, SketchUp, Adobe Photoshop
Principal architect
Yusuke Takahashi
Design team
Alexey Yakovets, Stanislav Moskalensky, Elena Chrestich
Visualization
Sophia Stepanova
Typology
Residential Architecture › Interior design of public spaces
BT is the new centre for the Maltese company Beauty Team, which is located in Mosta on Triq Il-Kbir. A historic townhouse with a small courtyard on 2 levels has been adapted for a new function - combining wellness & beauty with a boutique hotel.
Architecture firm
3DM Architecture
Principal architect
Maurizio Ascione
Collaborators
ICI; Interior design: 3DM Architecture; Civil engineer: Periti Studio; Structural engineer: Periti Studio; Environmental & MEP: 3DM Architecture; Landscape: 3DM Architecture; Lighting: 3DM Architecture; Supervision: Michele Azzopardi; Visualization: Wafik Nasri; Construction: ICI; Material: limestone + steel
Visualization
Wafik Nasri
Status
Under Construction
Typology
Commercial › Renovation
Nemo Villa project site is located in Karaj, Iran. The project consists of two floors. The process of designing the project according to the climate of the region, first, we converted the desired form into several pages, extended the pages in different angles at the determined angles, and created the required spaces.
Architecture firm
UFO Studio
Tools used
Autodesk 3ds Max, V-ray, Adobe Photoshop
Principal architect
Bahman Behzadi
Visualization
Bahman Behzadi
Typology
Residential › House
: Cozy brutalism is almost a classic, but in point of fact not at all. Our project of a country mansion, that is firmly put on the location and in the landscape. This house is a fascinating architectural style that combines elements of brutalism with a cozy and inviting atmosphere.
Location
Moscow region, Russia
Tools used
Autodesk 3ds Max
Principal architect
Alexey Gorodkov
Typology
Residential › House
In the heart of pristine nature, this stunning villa embodies the perfect coexistence of modern architecture and natural beauty. Its curved design and green roofs appear to have grown from the earth, seamlessly blending with the surrounding environment.
Project name
Hudson Valley Villa
Architecture firm
Mohtashami Studio
Location
Hudson Valley, New York, USA
Tools used
Autodesk 3ds Max, V-ray
Principal architect
Reza Mohtashami
Design team
Reza Mohtashami, Reyhaneh Daneshmandi, Armiya Mohtashami
Visualization
Reyhaneh Daneshmandi
Typology
Residential › House
This mountain retreat, crafted from rustic metal materials, offers a unique and breathtaking experience. As you step into this sanctuary, it's like stepping into an artist's canvas, with nature's curtain unfolding before your eyes.
Project name
Metal Haven Retreat
Architecture firm
Mohtashami Studio
Location
Grand Canyon, Arizona, United States
Tools used
Autodesk 3ds Max, V-ray
Principal architect
Reza Mohtashami
Visualization
Reyhaneh Daneshmandi
Typology
Residential › House
In the heart of the UAE, PIXREADY undertook a transformative project, collaborating with a premier architectural consultancy in Dubai to bring their visionary residential compound development to life.
Project name
Dubai’s residential compound
Tools used
Autodesk 3ds Max
Client
Architectural consultancy company (Name under NDA)
Typology
Residential › Apartments

