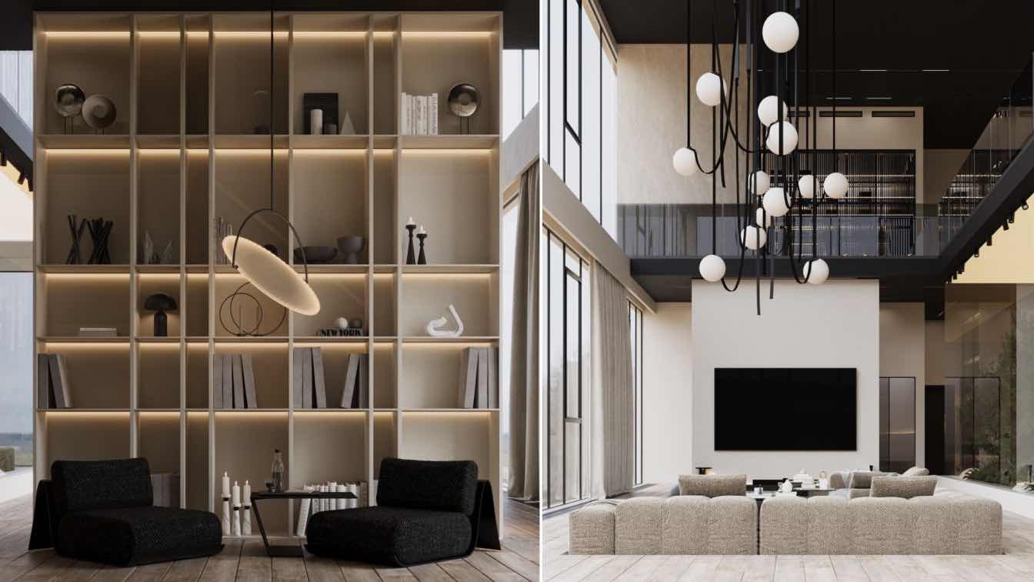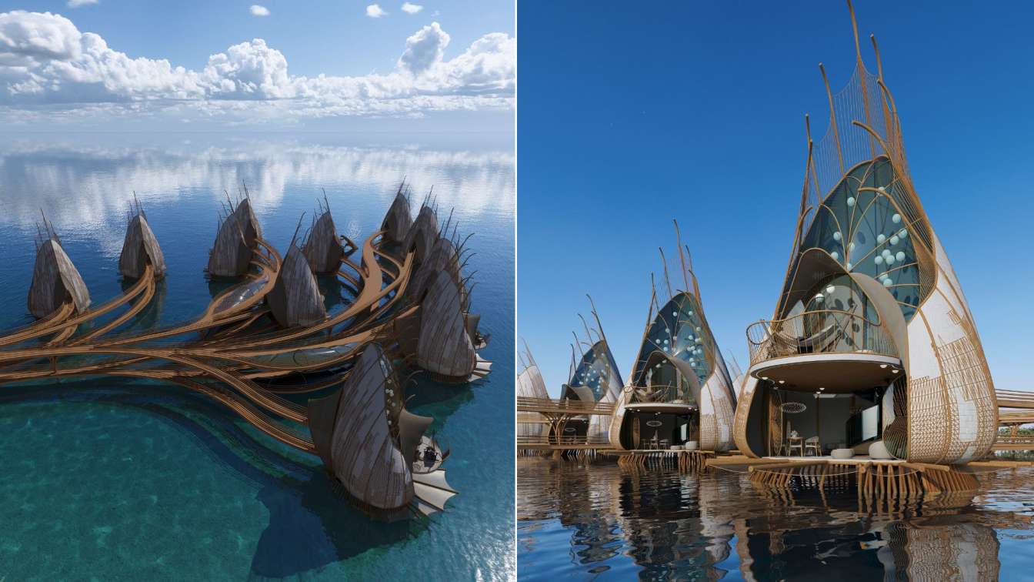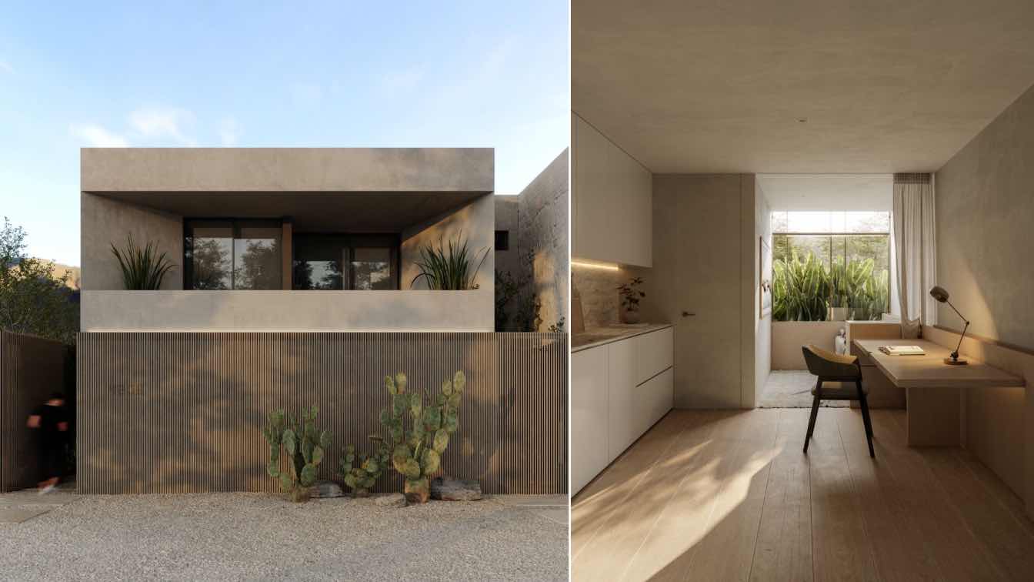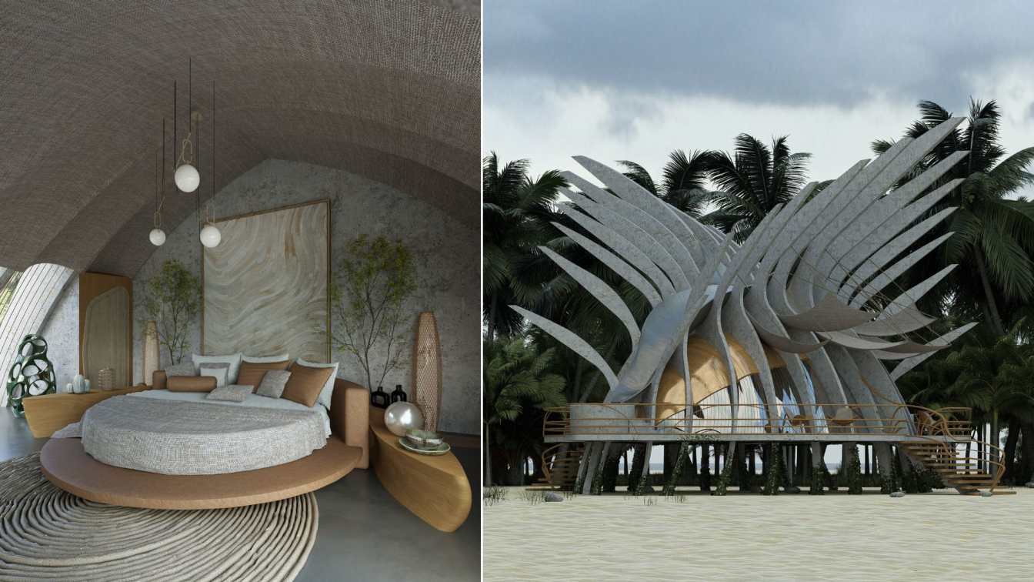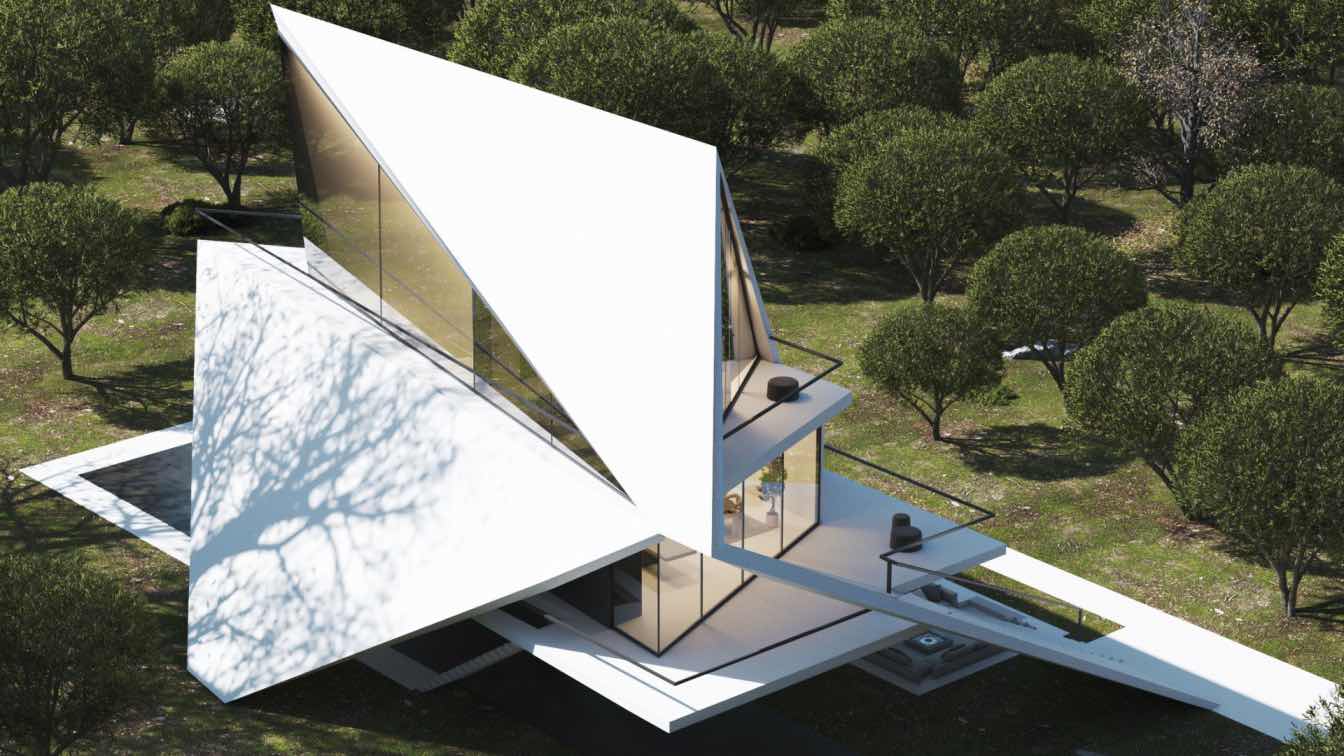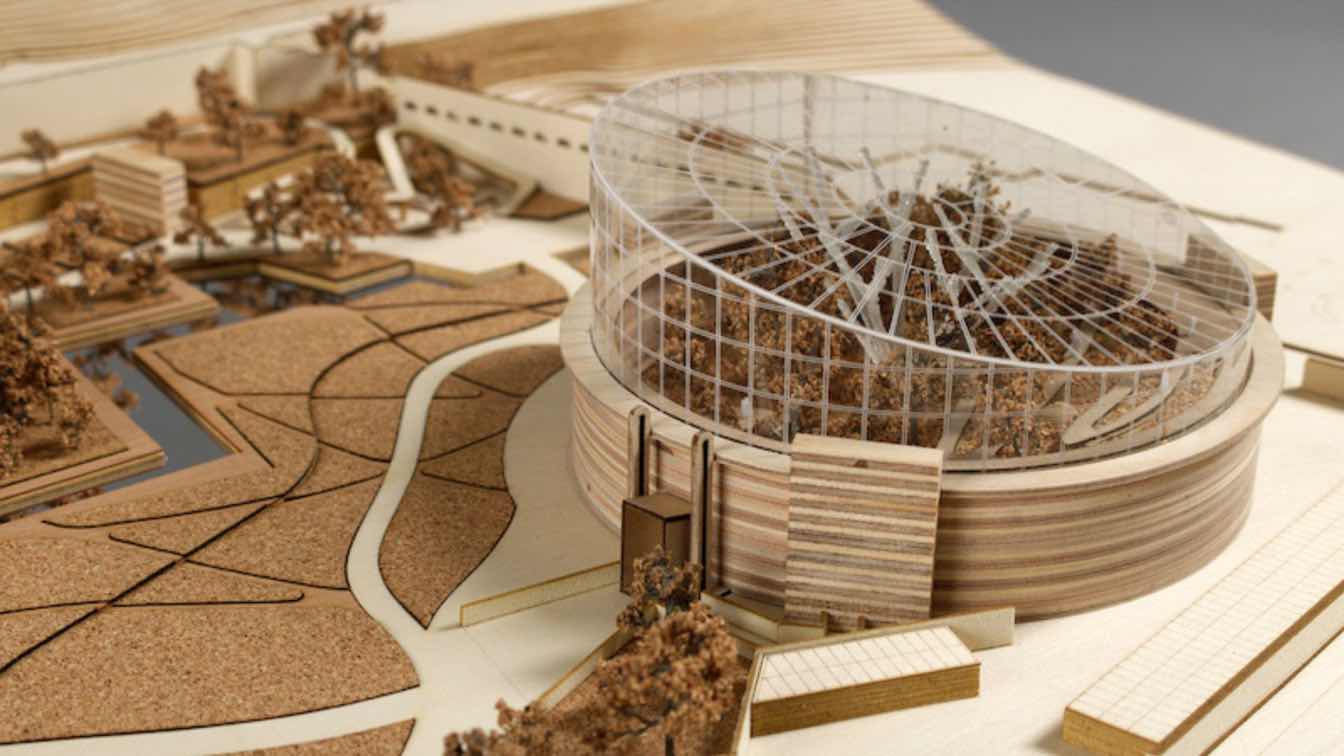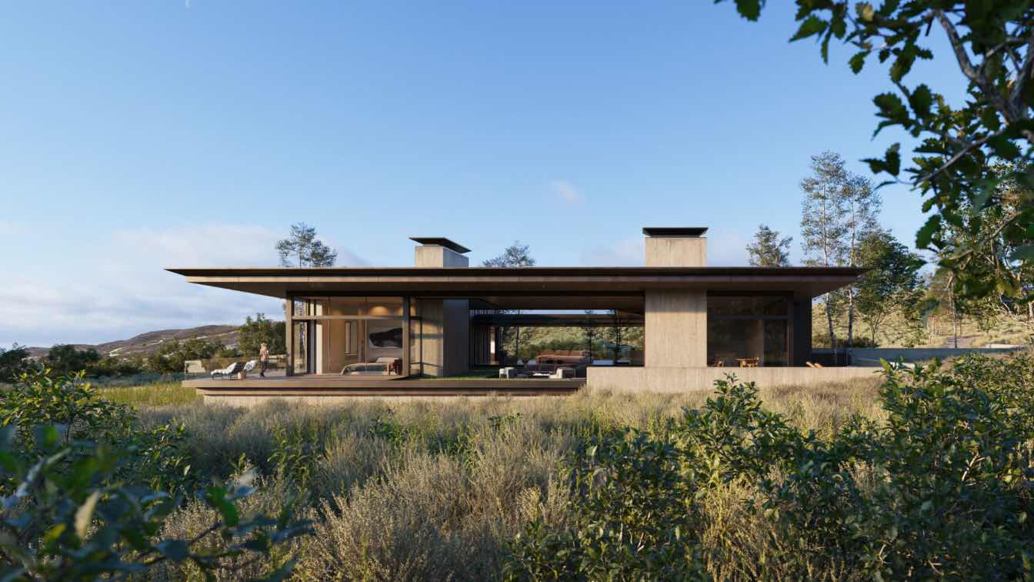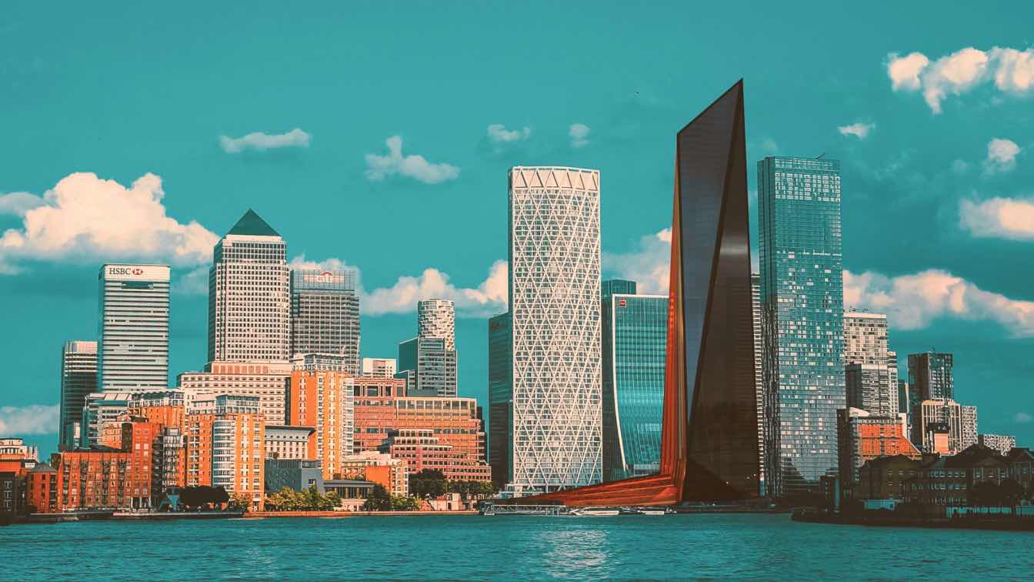Tina Tajaddod: In the context of architectural design, "Umbra" refers to the shadow or the darkened area created by an obstruction to light. When incorporating this concept into a modern architectural space using elements like beige cement, glass, metal, wood, micro cement, and a rocky wall, we can focus on the interplay of these materials and the...
Architecture firm
TT Studio
Tools used
AutoCAD, Autodesk 3ds Max, Corona Renderer, Adobe Photoshop
Design team
Tina Tajaddod, Mead Navision
Visualization
Tina Tajaddod, Emad Navidii
Typology
Residential › Apartment
The " Sea Limpets Resort" resort is designed as a coastal oasis, where the architecture blends harmoniously with the marine environment. The 11 villas emerge as natural extensions of the ocean, connected by wooden walkways that give the sensation of walking on the waves.
Project name
Sea Limpets Resort
Architecture firm
Veliz Arquitecto
Tools used
SketchUp, Lumion, Adobe Photoshop
Principal architect
Jorge Luis Veliz Quintana
Design team
Jorge Luis Veliz Quintana
Visualization
Veliz Arquitecto
Typology
Hospitality › Hotel
This architectural project is situated in Monterrey, a vibrant city in northeastern Mexico known for its dynamic urban landscape and cultural richness. The site offers a unique blend of modern city amenities and natural beauty, with the Sierra Madre Oriental mountain range providing a stunning backdrop. The location was chosen for its strategic pro...
Project name
S House - Student Apartments
Architecture firm
Pablo Vazquez
Location
Monterrey, Mexico
Tools used
Autodesk 3ds Max, Corona Render, Rhinoceros 3D, Blender, Adobe Lightroom
Principal architect
Pablo Vazquez
Visualization
Pablovzz Design
Status
Under Construction
Typology
Residential › Apartments
This architectural project corresponds to a resort located on the seashore, designed with the objective of minimizing the environmental impact and maximizing the aesthetic and functional experience of its occupants. The structure is raised on stilts to prevent flooding and reduce the impact on the terrain, harmoniously integrating with the natural...
Project name
Thorn Resort Cabin
Architecture firm
Veliz Arquitecto
Tools used
SketchUp, Lumion, Adobe Photoshop
Principal architect
Jorge Luis Veliz Quintana
Design team
Jorge Luis Veliz Quintana
Visualization
Veliz Arquitecto
Typology
Hospitality › Resort
The site of the four-faced villa project is located in the north of Iran in the city of Ramsar. The project consists of three floors.
Architecture firm
UFO Studio
Tools used
Autodesk 3ds Max, V-ray, Adobe Photoshop
Principal architect
Bahman Behzadi
Visualization
Bahman Behzadi
Typology
Residential › House
Eden Project Dundee has been granted planning permission after a decision was made at a meeting of Dundee City Council this week.The decision follows an intensive period of community engagement and co-creation which saw the Eden Project team host events across Dundee with comments and feedback on the project being incorporated into the planning app...
Project name
Eden Project Dundee
Architecture firm
Feilden Clegg Bradley Studios
Completion year
January 2026
Collaborators
Nicoll Russell Studio, Expedition Engineering, GROSS.MAX, Atelier Ten, Buro Happold, WSP, Charcoalblue, Art of Fact, AECOM
Client
Eden Project International Limited
Typology
Regenerative Design & Sustainability, Arts & Culture, Community
Piercing the Utah sky, the Wasatch Range Retreat takes formal cues from the hillside topography into which it is enmeshed. Designed with respect to the site’s strict height limits, the structure mimics the crests and divots of the landscape like a second-skin, resisting comprehension upon first approach.
Project name
Wasatch Range Retreat
Design team
Architecture: Eric Logan, Andy Ankeny, Forrest Britton, Danielle Price, Abigail Horton. Interior Design: Sarah Kennedy, Erica Hawley
Collaborators
Structural Engineer: KL&A. Mechanical and Plumbing Engineer: Axiom. Electrical Engineer and Lighting Designer: Helius. Specifications: iBIM (Greg Markling). Acoustical Engineer: Wave Engineering
Visualization
Notion Workshop
Typology
Residential › House
The description of Aston Martin Headquarters as three "things" places it in a relational object framework. Objects in this relation come into contact, intertwine, and perhaps even participate in a spiral movement, but their identities remain independent.
Project name
Aston Martin Headquarters
Architecture firm
Kalbod Design Studio
Location
Canary Wharf, London, UK
Principal architect
Mohamad Rahimi Zadeh
Collaborators
Ziba Baghban, Pegah Samei
Visualization
Ziba Baghban, Melika Khalesi
Typology
Commercial › Mixed-Use Development

