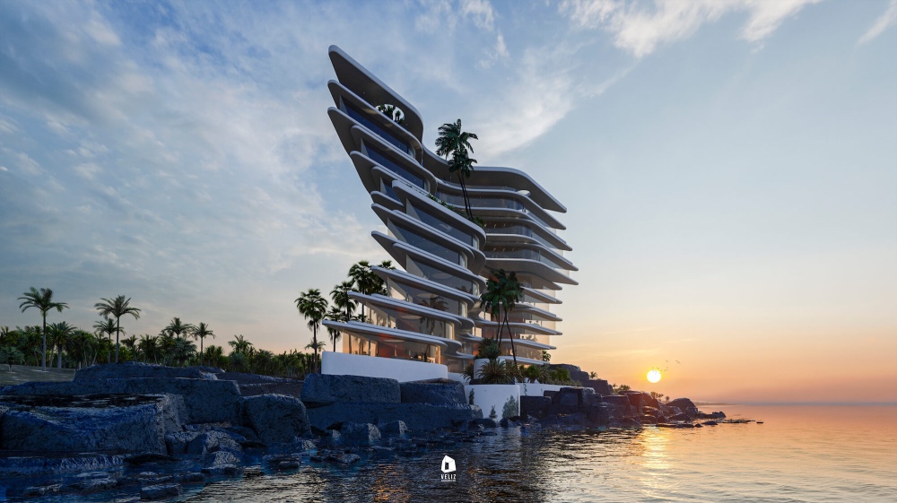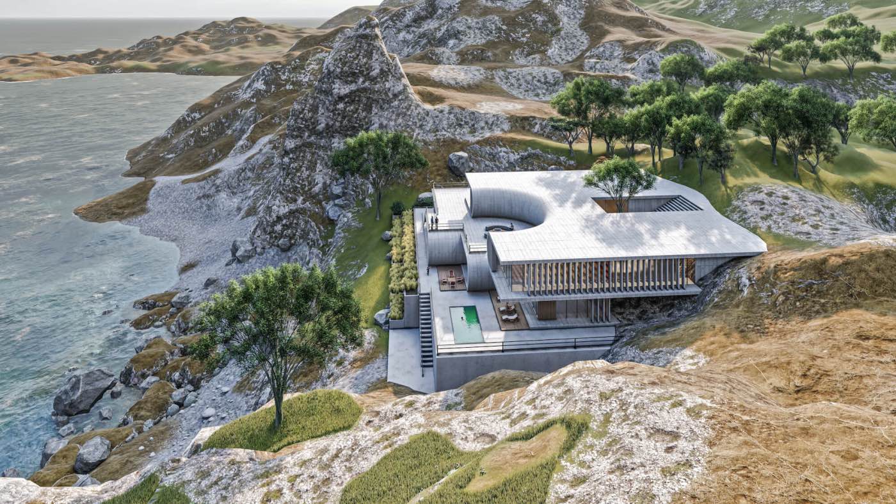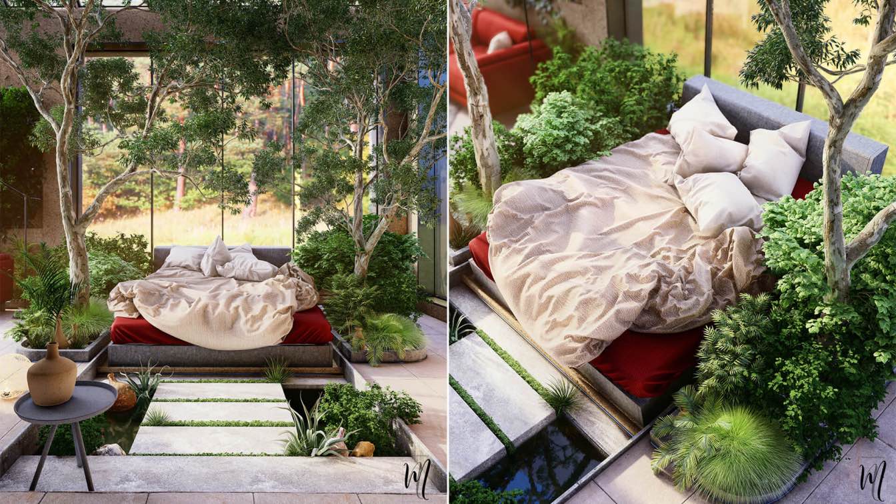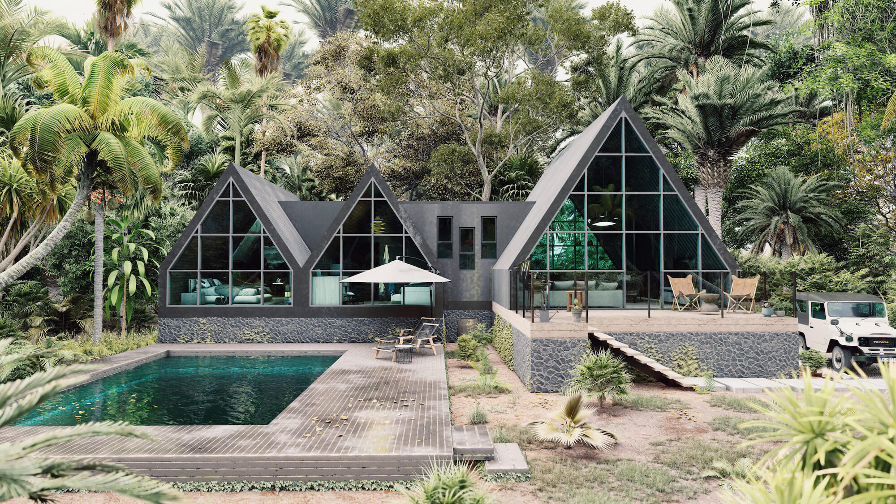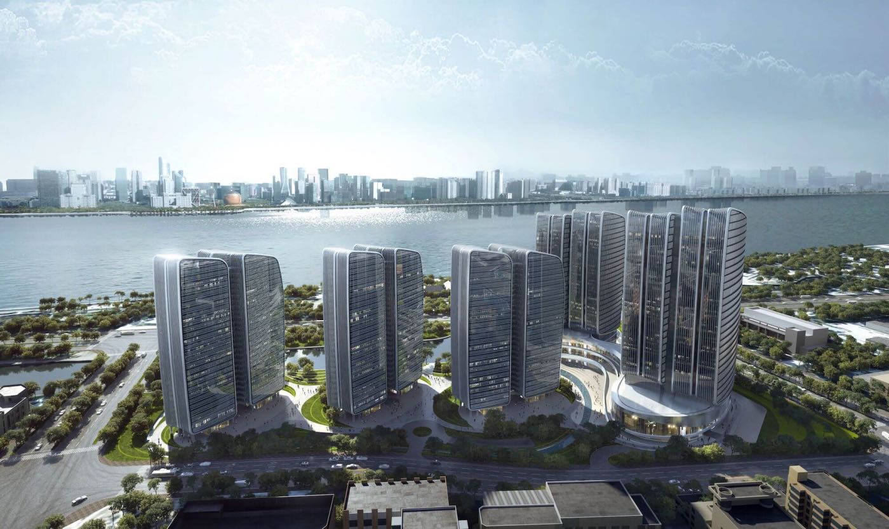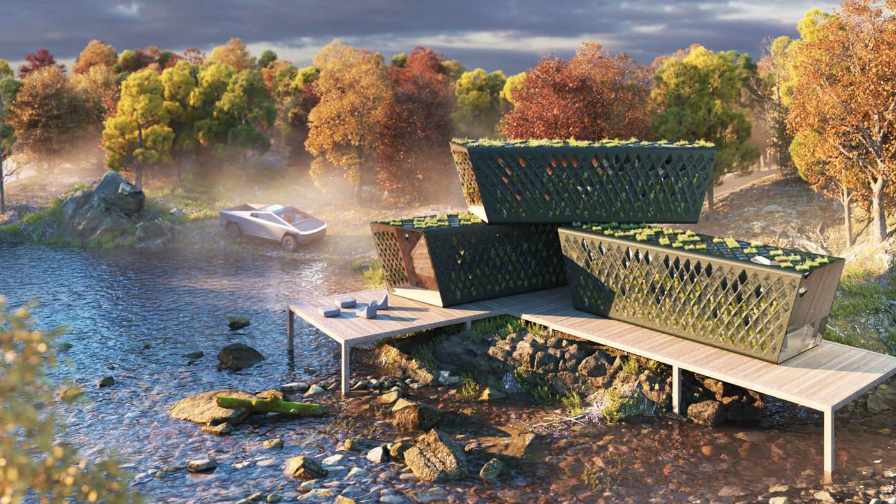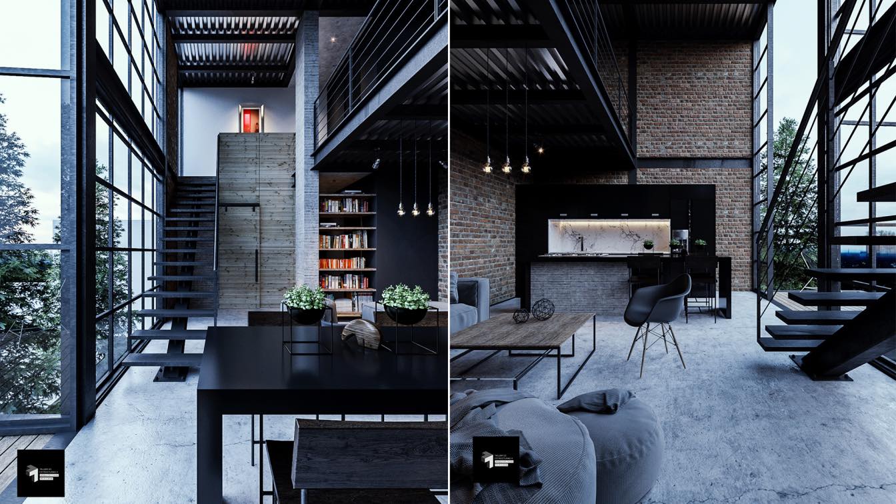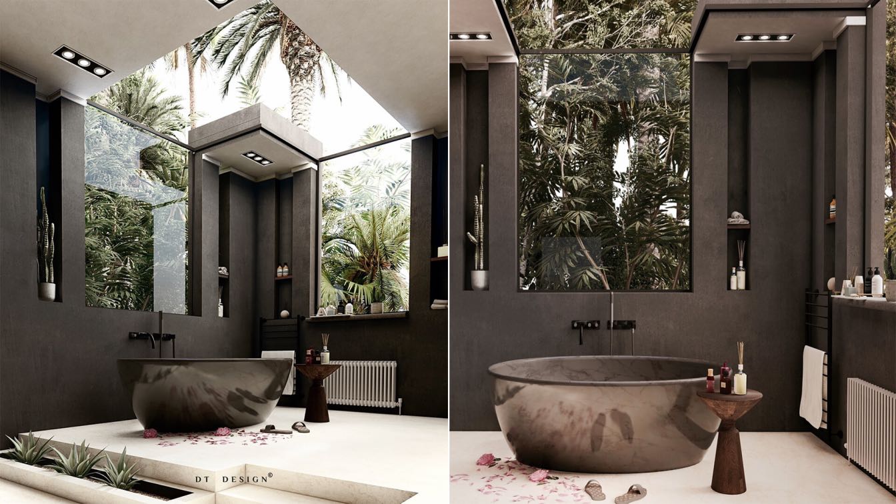Veliz Arquitecto: Sivri is a seagull that is part of the Aboriginal culture's dream time. Sivri taught the first humans the gift and joy of dancing, the drum, the music and the dances. Sivri is an important myth, as the Aboriginal people use songs to relive the time of dreams.
Project name
Apartment building "SIVRI"
Architecture firm
Veliz Arquitecto
Tools used
SketchUp, Lumion, Adobe Photoshop
Principal architect
Jorge Luis Veliz Quintana
Visualization
Veliz Arquitecto
Typology
Residential › Apartment
Designed by Mohammad Rahmati, this project is an initial alternative of a villa in a plan site and pristine area at Gohar Lake, Lorestan in Iran. The initial form is stepped and taken from rural houses. In fact, the roof downstairs is the upstairs courtyard. Its concrete shell is reminiscent of sea waves.
Architecture firm
Mohammad Rahmati
Location
Gahar Lake, Lorestan, Iran
Tools used
Autodesk 3ds Max, Lumion 10
Principal architect
Mohammad Rahmati
Visualization
Mohammad Rahmati
Typology
Residential › Houses
Didgah Design Architecture Studio: In architecture, it is the boundaries that create the space. Most boundaries separate architecture from nature, as if architecture and nature are separate parts.
Architecture firm
Didgah Design Architecture Studio
Location
Los Angeles, California, USA
Tools used
Autodesk Revit, Lumion 10, Adobe Photoshop
Principal architect
Mohammadreza Norouz
Visualization
Mohammadreza Norouz
Located in Ibadan plains of Nigeria, this modern & minimalist cabin designed by Iranian architects Mohammad Hossein Rabbani Zade & Mohammad Mahmoodiye.
Project name
Shunaam Cabin
Tools used
Autodesk Revit, Lumion11, Adobe Photoshop, Adobe Premier
Principal architect
Mohammad Hossein Rabbani Zade & Mohammad Mahmoodiye
Design team
Mohammad Hossein Rabbani Zade & Mohammad Mahmoodiye
Visualization
Mohammad Hossein Rabbani Zade & Mohammad Mahmoodiye
Status
Under construction
Typology
Residential › Houses
Focus Hangzhou, a new landmark at the heart of Hangzhou. Aedas, SWA, BPI and CAADI were specially invited to design the architecture, landscape, lighting and interior of Focus Hangzhou, respectively, to jointly create a landmark complex, one of the landmarks for the 2022 Olympic Games, and a new name card of Hangzhou.
Project name
Focus Hangzhou
Photography
Hangzhou Zhehong Real Estate Co. Ltd
Design team
Andy Wen (Design Directors), Nicole Liu (Global Design Principle)
Typology
Mixed-use building
The CTRL + P Home is a collaboration between Oliver Thomas and Amey Kandalgaonkar for the BeeBreaders MICRO Home 2020 competition. The CTRL + P Home is a 3D printed Bio-Home designed for a post covid era as a new housing typology to address affordable, sustainable and healthy living.
Project name
CONTROL + P HOME
Architecture firm
PIXEL ARCHITECTS
Location
New York City, USA
Tools used
Rhinoceros 3D, Grasshopper, Cinema 4D
Design team
Oliver Thomas and Amey Kandalgaonkar
Visualization
Amey Kandalgaonkar
Typology
Residential › Houses
Planned to be built at Estrella del Sur Street (Southern Star street) in Cuernavaca, Morelos, Mexico. This 80 square-meters industrial loft is designed by mexican architetcure studio Teammx.
Project name
Southern Star 3-20
Location
Cuernavaca, Morelos, Mexico
Tools used
Autodesk 3ds Max, V-Ray, Adobe Photoshop
Principal architect
Alejandro Hernández Moreno
Design team
Alejandro Hernández (Designer), Miguel Araujo (PM)
Collaborators
Miguel Araujo
Typology
Residential › Houses
DT design has used a style different from an ordinary bathroom. Using materials such as glass and marble to give as much purity and reflex to the environment. The whole idea is to bring nature as close as possible to the environment inside. Using these glass windows enables the entry of abundant light inside the bathroom and also a better view of n...
Project name
Glassy Bathroom
Architecture firm
DT Design Studio
Location
London,United Kingdom
Tools used
SketchUp, Lumion
Typology
Residential › Houses

