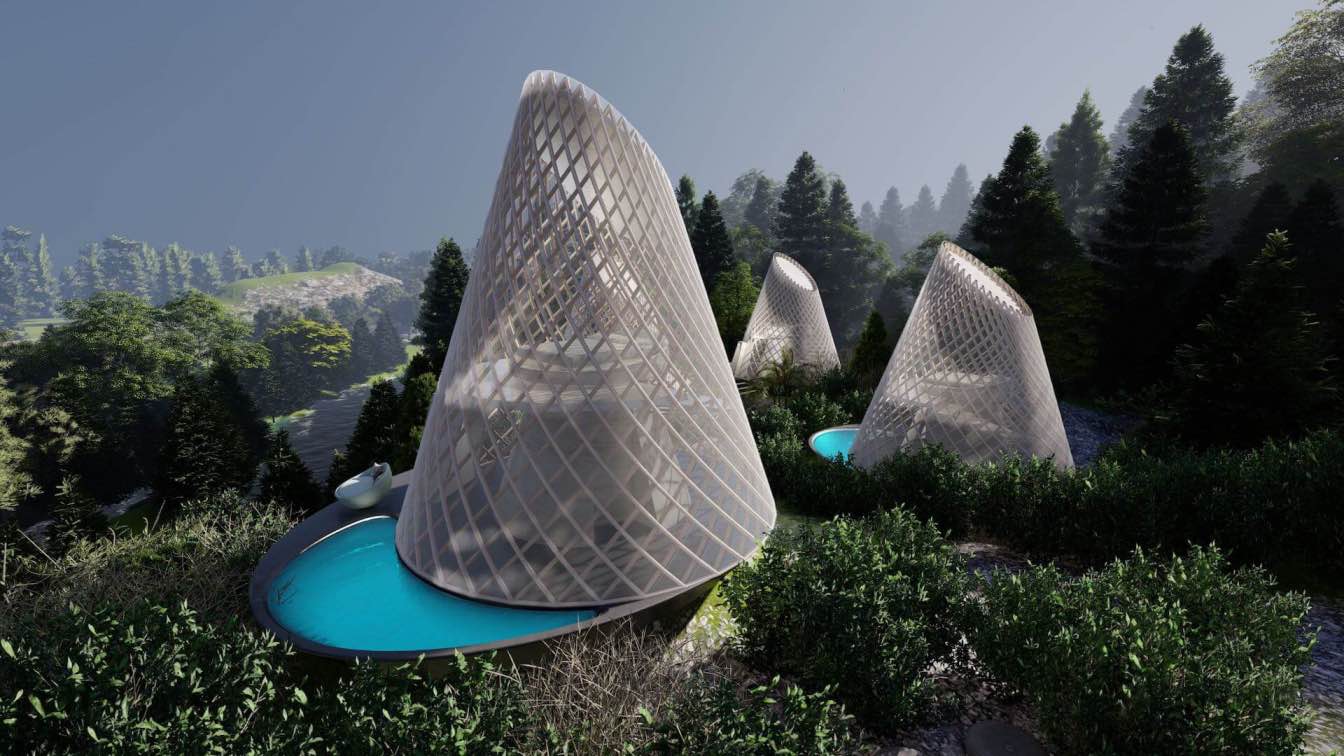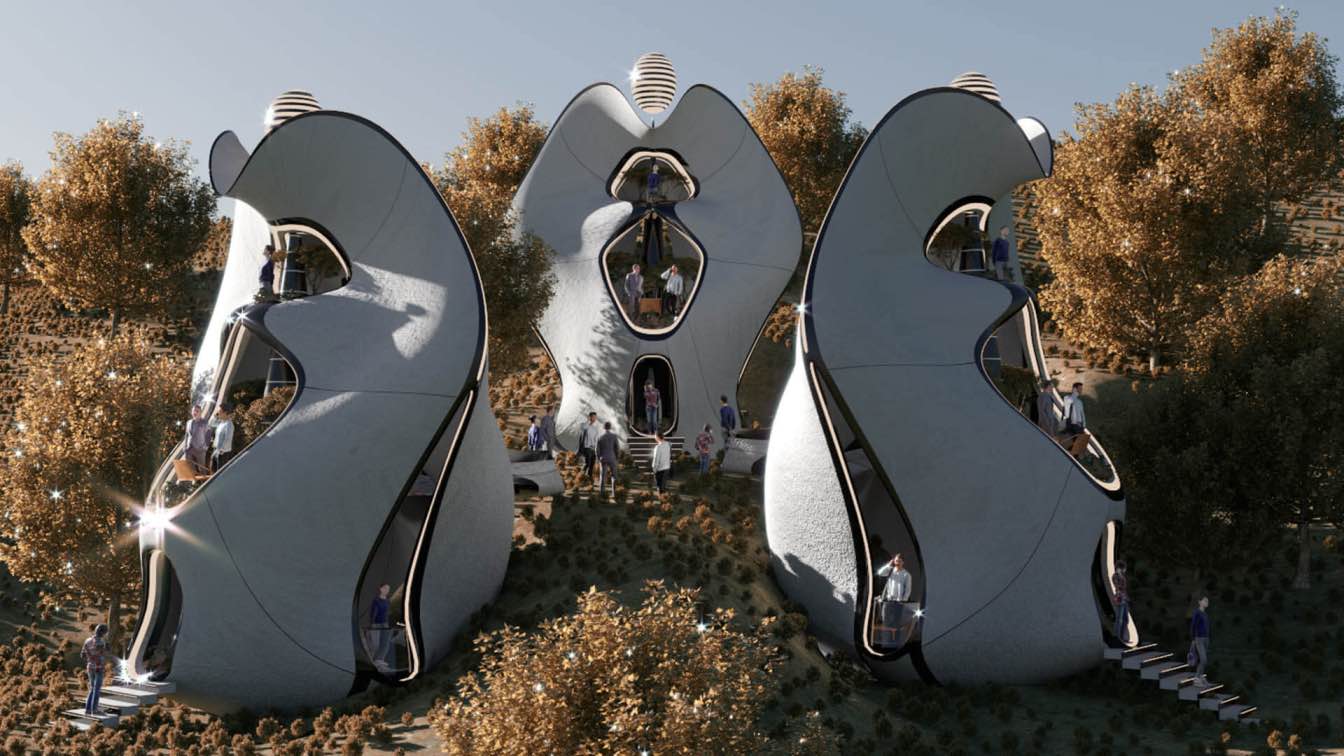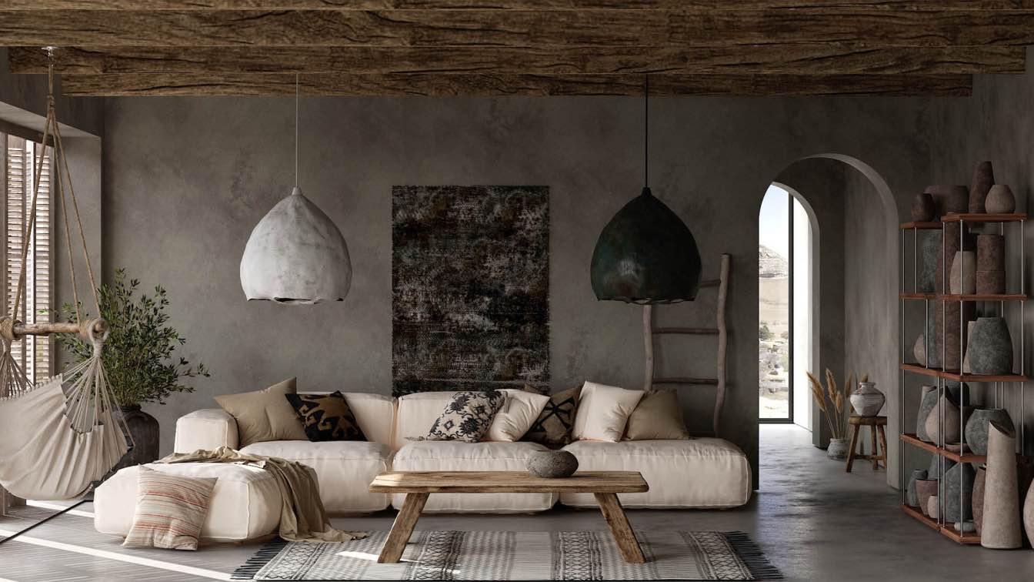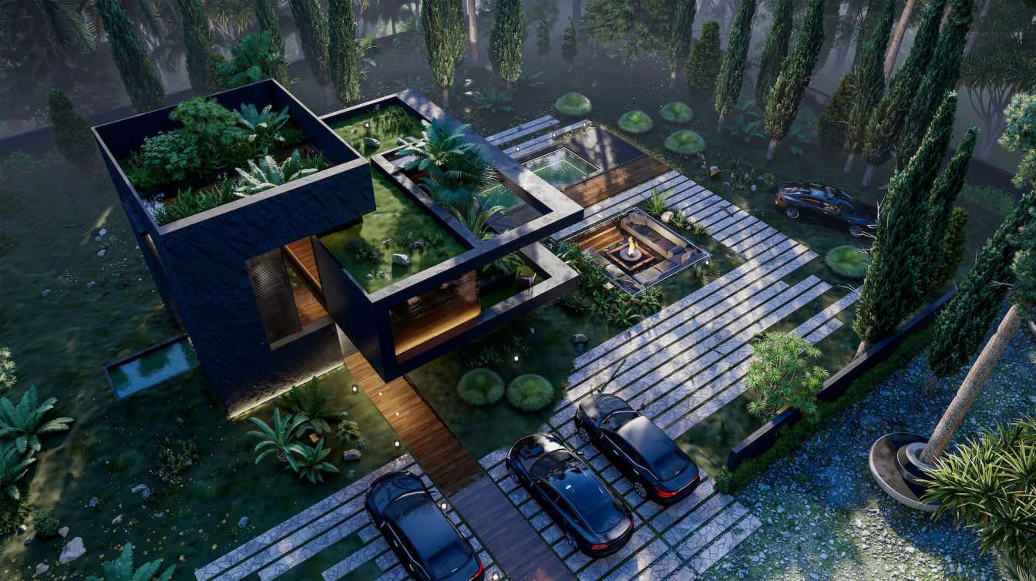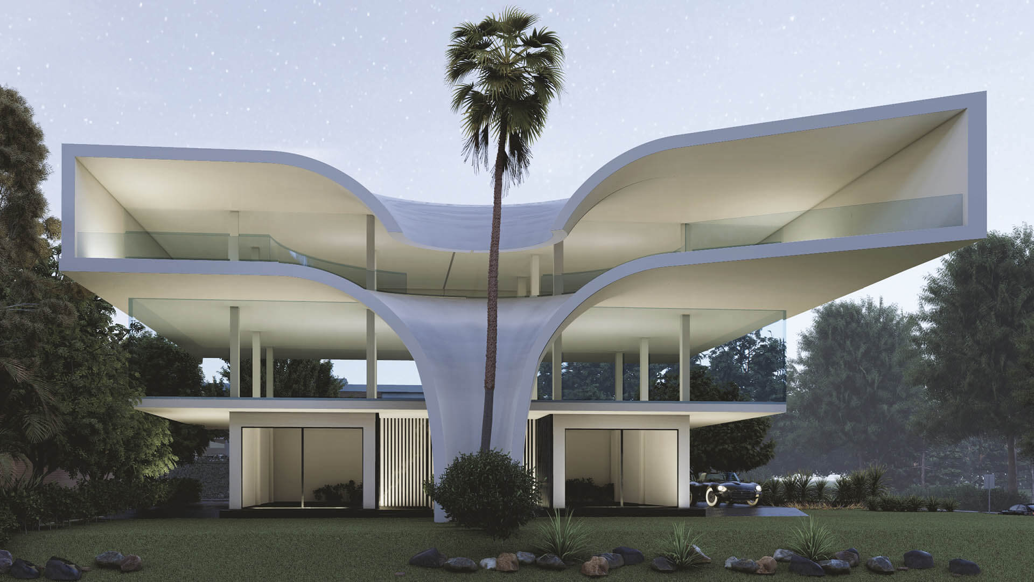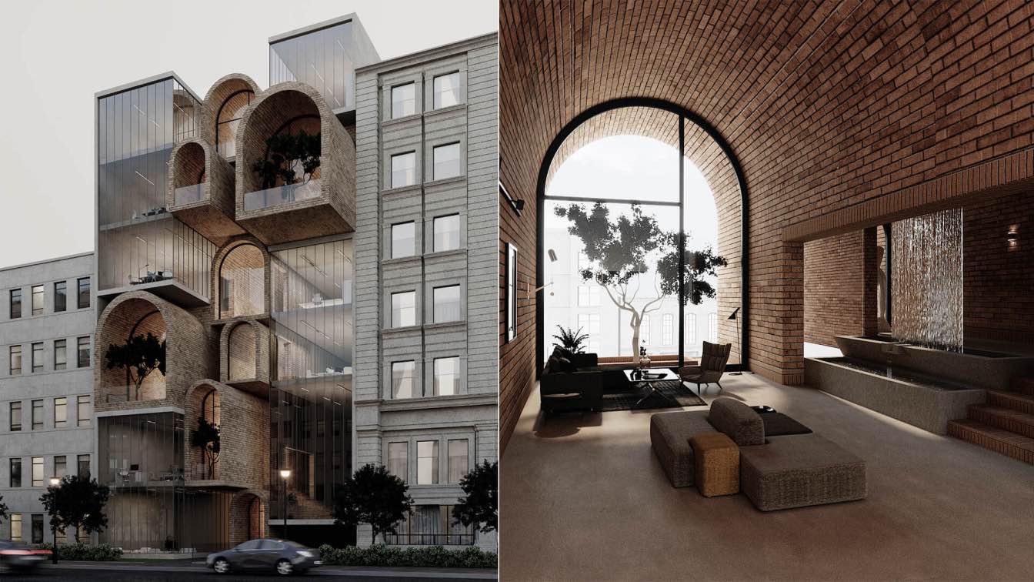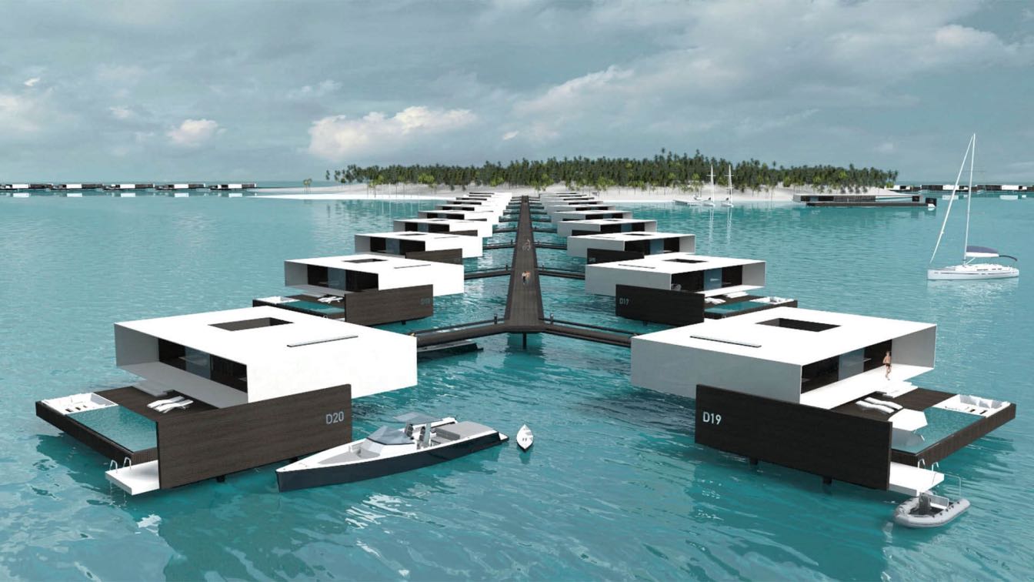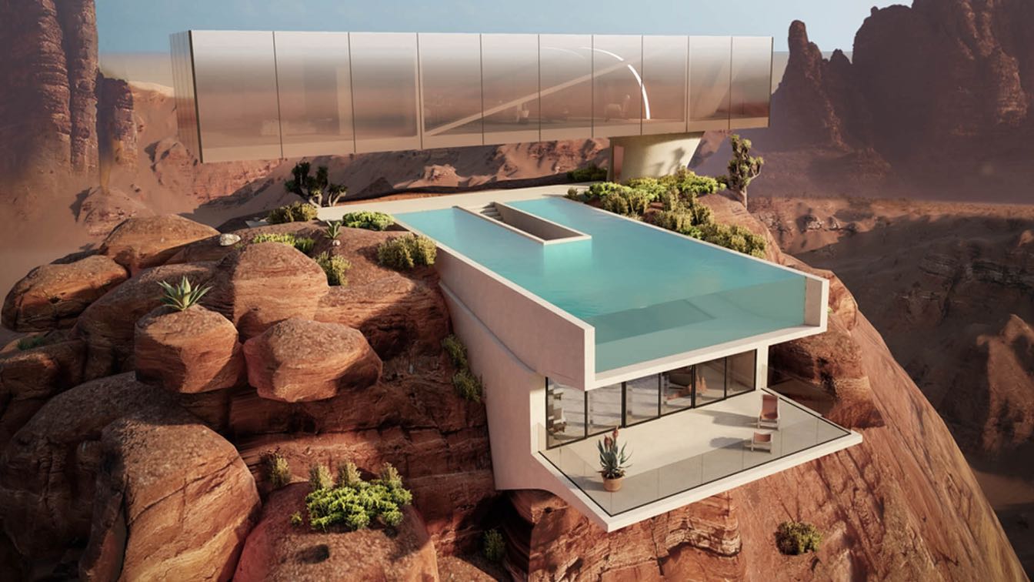Cocoon Villas is located in San Luis Potosi Mexico is developed inside of the huasateca potosina next to the Tamasopo River on top of the hill. Cocoon Villas are a serie of 5 ecotourism conics villas with a spectacular views into the nature .
Project name
Cocoon Villas
Architecture firm
GAS Architectures
Location
San Luis Potosi, Mexico
Tools used
Rhinoceros 3D, Grasshoper, Lumion, Adobe After Effects
Principal architect
Germán Sandoval
Design team
Kesia Devallentier, Germán Sandoval
Visualization
GAS Architectures
Typology
Residential › House
MASK Architects has designed the world's first steel 3D printed structure of modular houses for Nivola Museum’s visitors,Tourists and Artists in Orani, city of Sardinia.Öznur Pınar Çer and Danilo Petta have Inspired from the work of "Costantino Nivola", they have designed “Exosteel Mother Nature” modular houses which they have taken inspiration fro...
Project name
Exosteel Mother Nature Modular Prefabricated Living Museum Houses
Architecture firm
MASK Architects
Location
Orani, Sardinia, Italy
Tools used
Rhinoceros 3D, Grasshoper, Autodesk 3ds Max, CATIA Design, Corona Renderer, Adobe Photoshop
Principal architect
Öznur Pınar Çer and Danilo Petta
Collaborators
Sarje Nagda (Press Report)
Visualization
MASK Architects
Built area
127 m² (3.Floor)
Right in the heart of Siwa Oasis, Western Desert- Egypt, Ethnic Chalet is designed to capture the very distinct spiritual energy of the desert and interpret the local inputs.
Project name
Ethnic Chalet
Architecture firm
Swarm Design Studio
Location
Siwa Oasis, Egypt
Tools used
Autodesk 3ds Max, Corona Renderer, Adobe Photoshop
Principal architect
Mirna A.Emad
Visualization
Mirna A.Emad
Typology
Residential › House
Hugging House is based on a project that is mainly capable of fully respecting nature and establishing a connection with the building's environment (not to mention energy, sustainability, and ecology), and that through its impact and experience could generate in the visitor the same respect for the natural world.
Project name
Hugging House
Architecture firm
Veliz Arquitecto
Tools used
SketchUp, Lumion, Adobe Photoshop
Principal architect
Jorge Luis Veliz Quintana
Visualization
Veliz Arquitecto
Typology
Residential › House
Executive project located in Chalandar, Mazandaran, Iran designed by Hoom Architectural Studio and visualizaed by Siavash Shakibaei. Two triplex units next to each other that the employer wanted to see the integrated facade due to the small width of the land.
Project name
Chalandar Villa
Architecture firm
Hoom Architectural Studio
Location
Chalandar, Mazandaran, Iran
Tools used
Rhinoceros 3D, Lumion
Principal architect
Mahmood Hoseinzadeh
Design team
Siavash Shakibaei
Visualization
Siavash Shakibaei
Status
Under Construction
Typology
Residential › House
The "Tagh Pelle" project is an exercise in forming a dialogue between two different forms of space with high contrast in performance, form, and material. Like a private office building that houses a vertical cafe gallery in its core.
Architecture firm
Hossein Kalantari, Amirhossein Rezaei
Tools used
Rhinoceros 3D, Autodesk 3ds Max, Corona Renderer, Adobe Photoshop
Principal architect
Hossein Kalantari, Amirhossein Rezaei
Design team
Nima Kalantari, Hosein Abbasinejad
Visualization
Nima Kalantari, Hosein Abbasinejad
Typology
Commercial › Office
The apartment complex in our plans will be located in coastal waters right on Koh Som Island, or on the similar little island in the gulf of Samui Island. The project as a whole is founded on the principles of green architecture, with extensive use of environmentally friendly materials and technologies, including autonomous sources of electric pow...
Project name
The United Islands Project
Architecture firm
The Svetozar Andreev Studio
Location
Koh Som Island, Thailand
Tools used
Autodesk 3ds Max
Principal architect
Svetozar Andreev
Design team
Svetozar Andreev
Visualization
Svetozar Andreev
Typology
Hospitality › Hotel, Apartment Complex
The Concept is located in the Wadi Al Disah (Disah Valley), Tabuk of Saudi Arabia. The house is defined by two volumes connected with each other through a concrete core.
Architecture firm
Omar Hakim
Location
Wadi Al Disah, Tabuk, Saudi Arabia
Tools used
Rhinoceros 3D, Grasshopper, Lumion, Adobe Photoshop
Principal architect
Omar Hakim
Built area
300 m² (ground floor), 200 m² (first floor)
Typology
Residential › House

