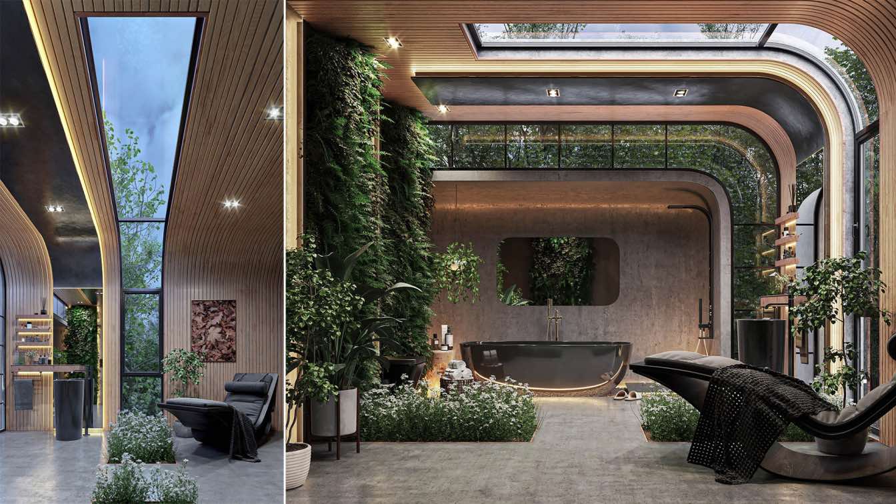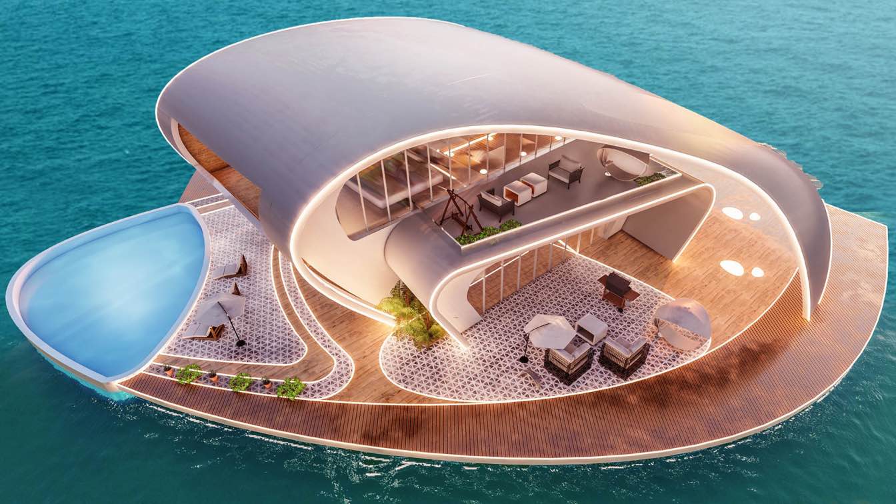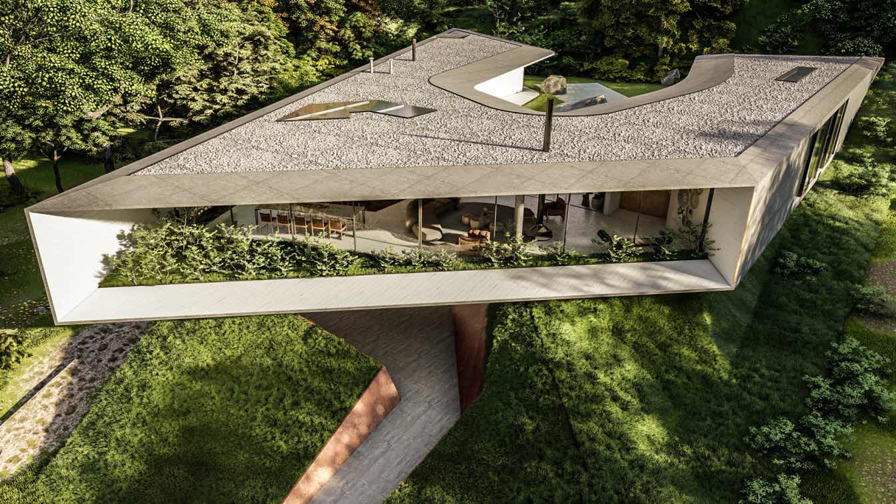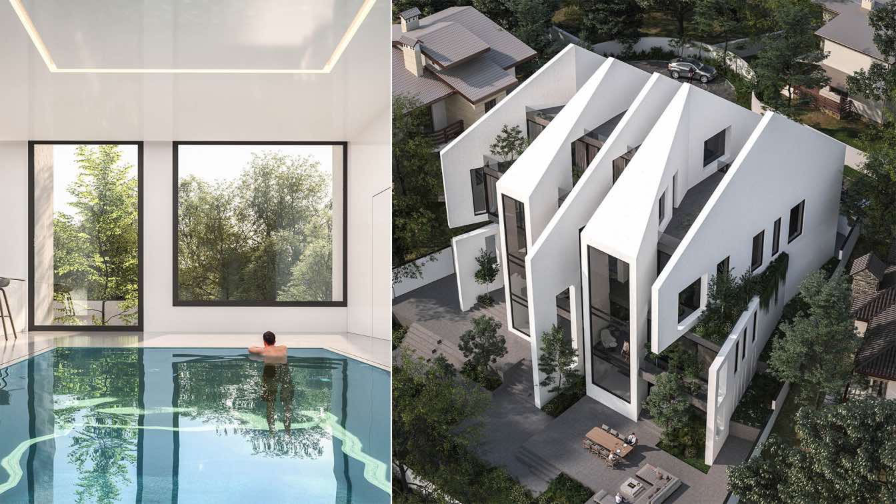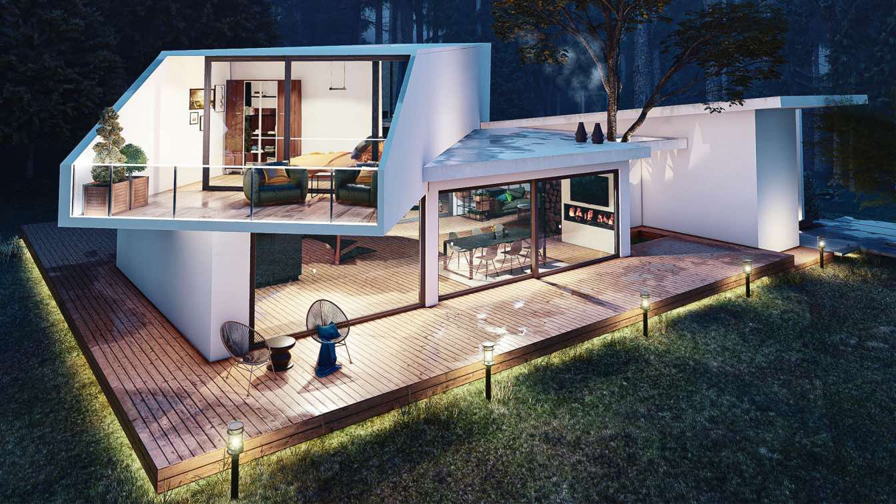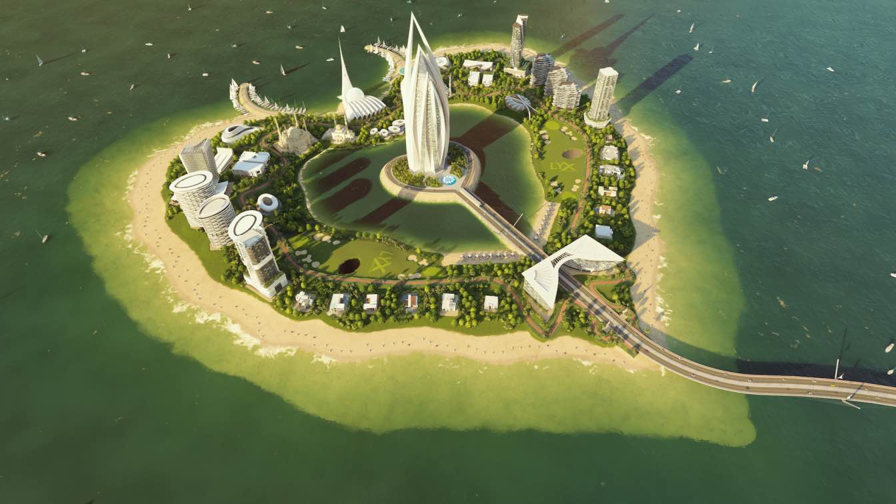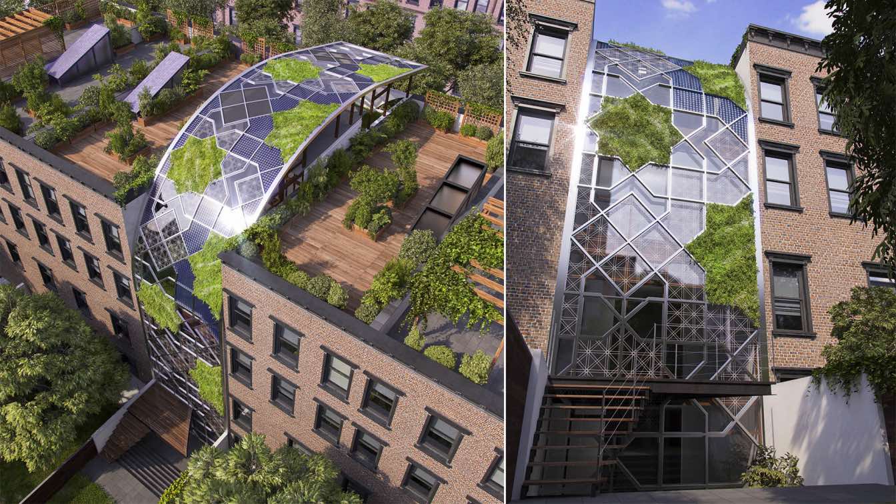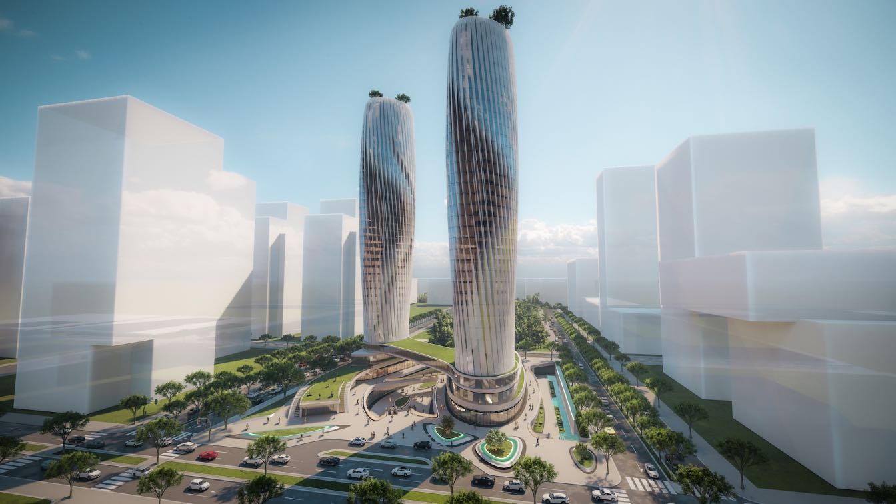Project name
The Green Bathroom
Architecture firm
Mohsen Arabali
Tools used
Autodesk 3ds Max, V-ray, Chaos Vantage, Adobe Photoshop
Principal architect
Mohsen Arabali
Design team
Mohsen Arabali, Maryam Yousefi, Morteza Aghajanpour
Visualization
Mohsen Arabali
Typology
Residential › House, Bathroom
Montana Villa is a two floors villa that brings art and architecture in the structure and connects the first floor with the last with lines that give interior shade from the south facade and open for the north with a clear facade for the view of nature.
Project name
Montana Villa
Architecture firm
Gravity Studio
Tools used
Rhinoceros 3D, Lumion, Adobe Photoshop
Principal architect
Mohanad Albasha
Visualization
Mohanad Albasha
Typology
Residential › House
The Sampará house's concept is based on the owners. The fusion of two cultures. On the outside, the straight, objective and brutal line of São Paulo. Inside, the curved smoothness of Pará that opens into the backyard. Sinuosity of rivers and Amazon rainforest as inspiration.
Project name
Sampará House
Architecture firm
Tetro Arquitetura
Tools used
AutoCAD, SketchUp, Lumion, Adobe Photoshop
Principal architect
Carlos Maia, Débora Mendes, Igor Macedo
Visualization
Igor Macedo
Typology
Residential › House
Layers Villa is located in Hashtgerd region in Alborz province with the area of 1200 square meters. This building has four floors and the area of approximately 1200 square meters, including a reception hall, kitchen, dining room, four master bedrooms, a complete suite, sports spaces, swimming pool, service spaces, utility rooms, etc.
Project name
Layers Villa
Architecture firm
OJAN Design Studio
Location
No. 28, Shahriar St., Hashtgerd, Alborz, Iran
Tools used
Rhinoceros 3D, Autodesk 3ds Max, V-ray, AutoCAD, Adobe Photoshop, Adobe Illustrator
Principal architect
Ojan Salimi, Ramin Rahmani
Design team
Mahsa Naghavi, Sanaz Bazrafshan, Arezou Abbasi
Visualization
Arezou Abbasi
Typology
Residential › House
Modern and minimalist style villa in a pristine area with a pleasant climate for a family of six people. The villa is designed completely in white to don't have a strong color contrast with the green and forest space as a redundant element.
Architecture firm
Taha Estabar
Location
Sarnen, Switzerland
Tools used
Autodesk 3ds Max, Lumion, Adobe Photoshop, Camtasia
Principal architect
Taha Estabar
Visualization
Taha Estabar ( visualizer.taha)
Typology
Residential › House
Lyx Arkitekter presents an imaginary futuristic design for "Lyx Heart Island". Floating on Dubai shoreline to be added to the map of touristic destinations. honeymooners and lovers and tourists in general could enjoy the lovely white sand beaches with an amazing skyline view of Dubai.
Project name
LYX Heart Island
Architecture firm
LYX arkitekter
Location
Dubai, United Arab Emirates
Tools used
Autodesk 3ds Max, Adobe Suite, Corona Renderer and Lumion
Principal architect
Muein Fallaha
Design team
Imran Suhail, Salem Almasaeid
Visualization
LYX Arkitekter
Typology
Hospitality › Hotels, mansions, leisure, entertainment and recreational areas
Green Castle Eco-House is an ecological single-family house between party in Harlem, New York City, New York. The house has four floors and a covered green roof. The basement floor has food stores and offices, with direct access to the interior garden.
Project name
Green Castle Eco-House
Architecture firm
Luis De Garrido
Location
Harlem, New York City, New York, USA
Tools used
AutoCAD, Autodesk 3ds Max
Principal architect
Luis De Garrido
Visualization
Luis De Garrido
Typology
Residential › House
Mixed-Use Development with twin office towers, a retail podium, and an exhibition. The project is aimed to attract pedestrians by generating an axis running through the two towers creating a pedestrian boulevard lined with shops, cafes, and retail functions.
Project name
Mixed-Use Development
Architecture firm
Omar Hakim
Tools used
Rhinoceros 3D, Lumion, Adobe Photoshop
Principal architect
Omar Hakim

