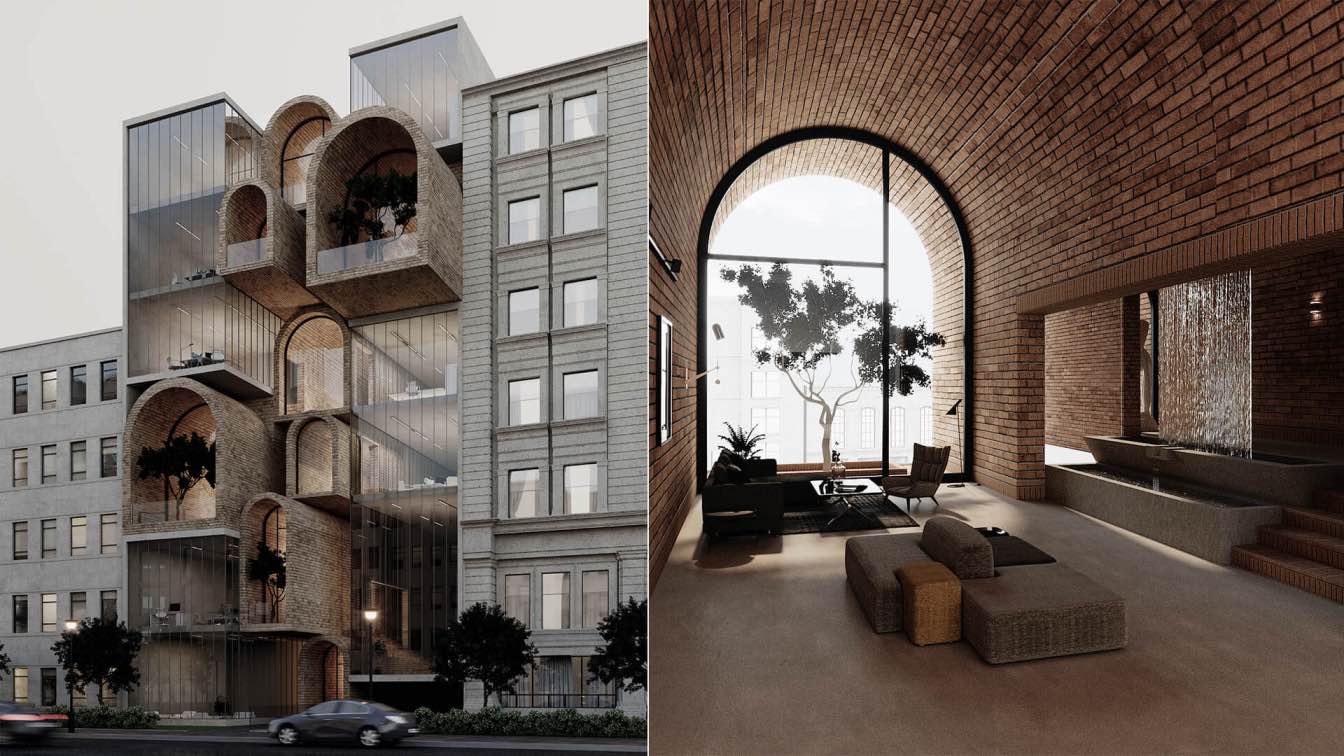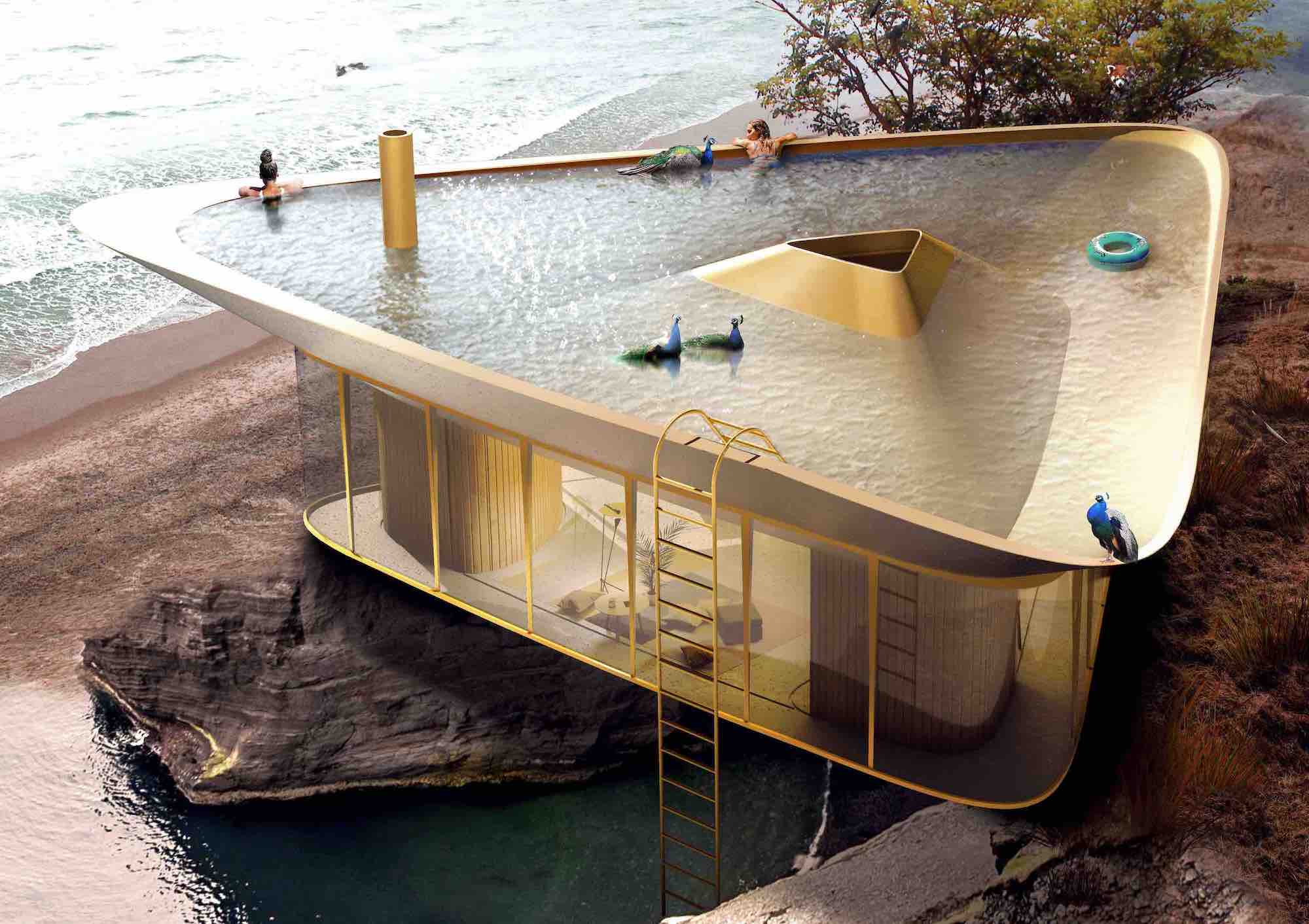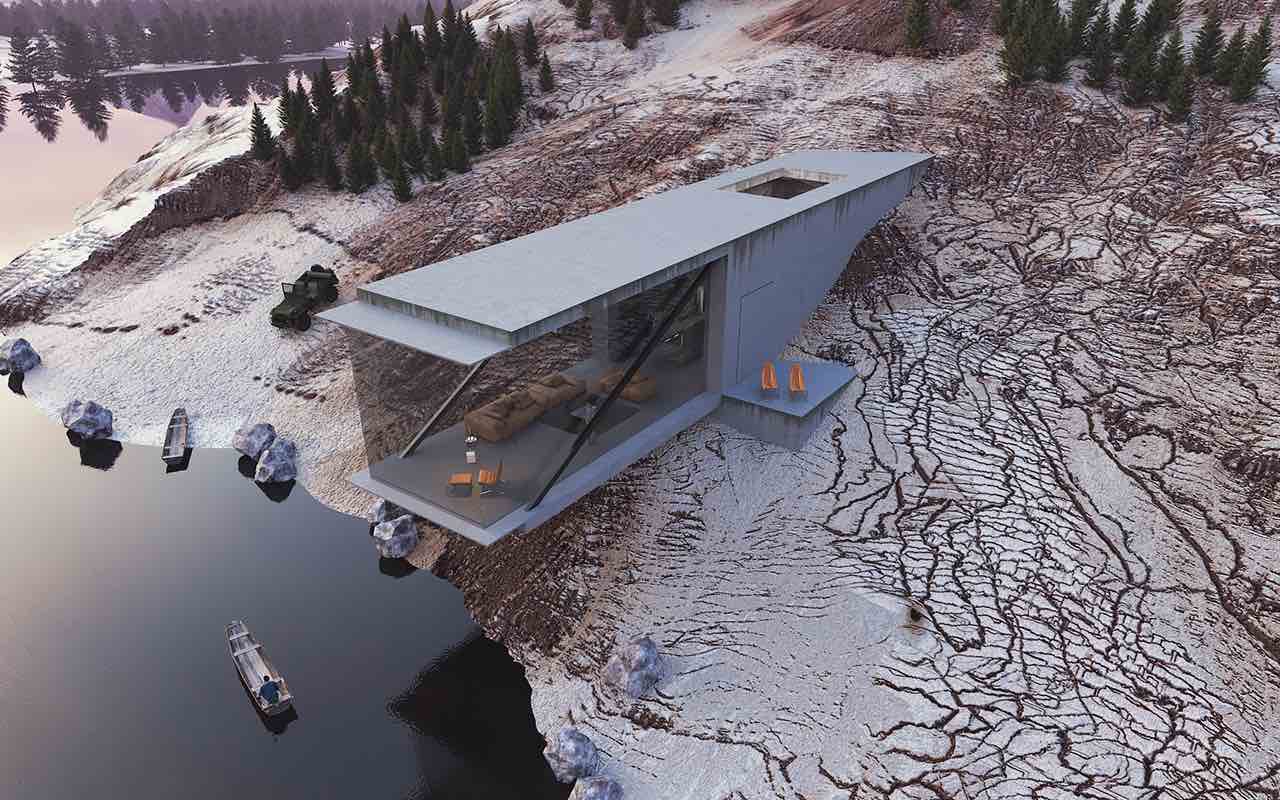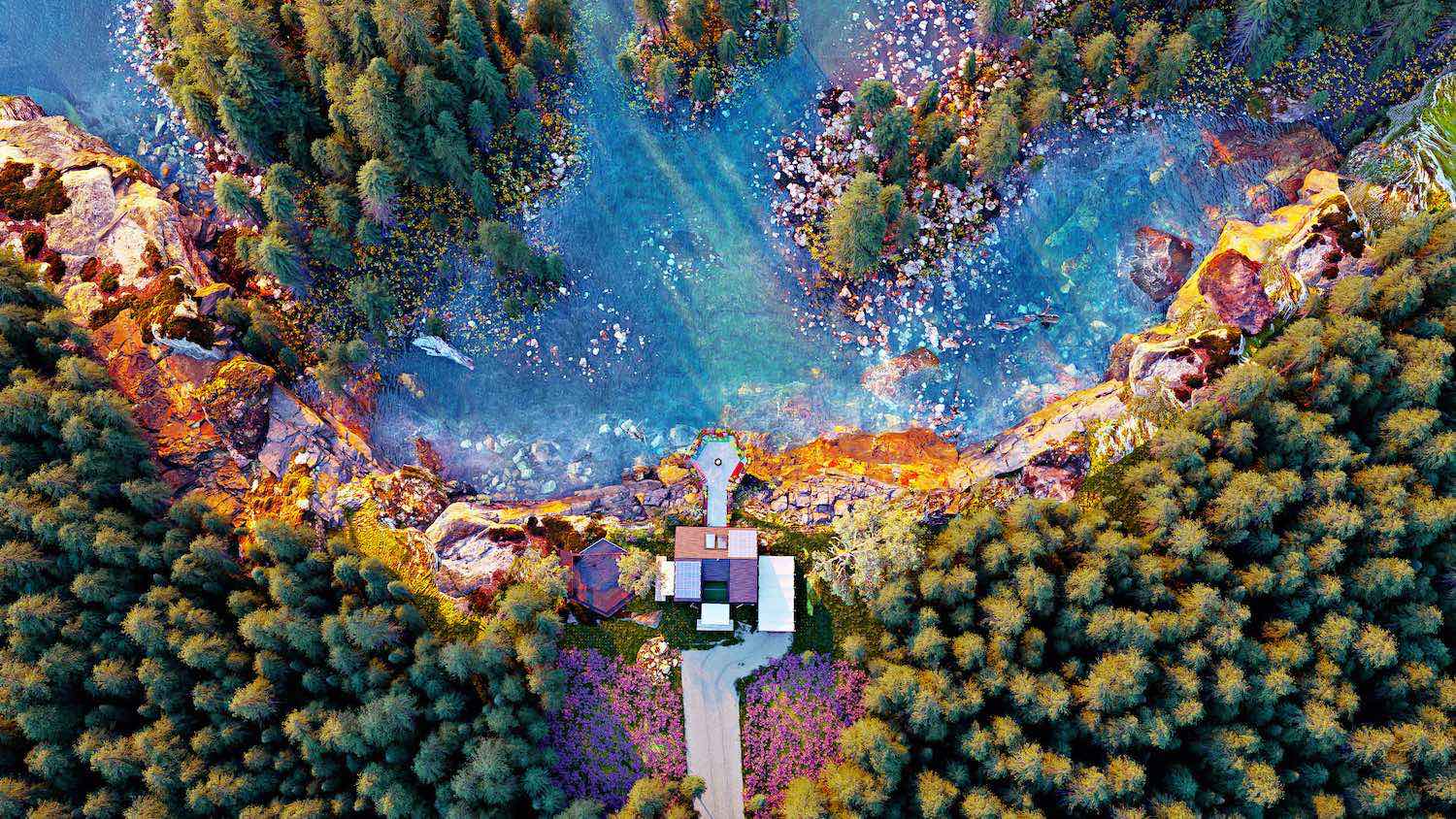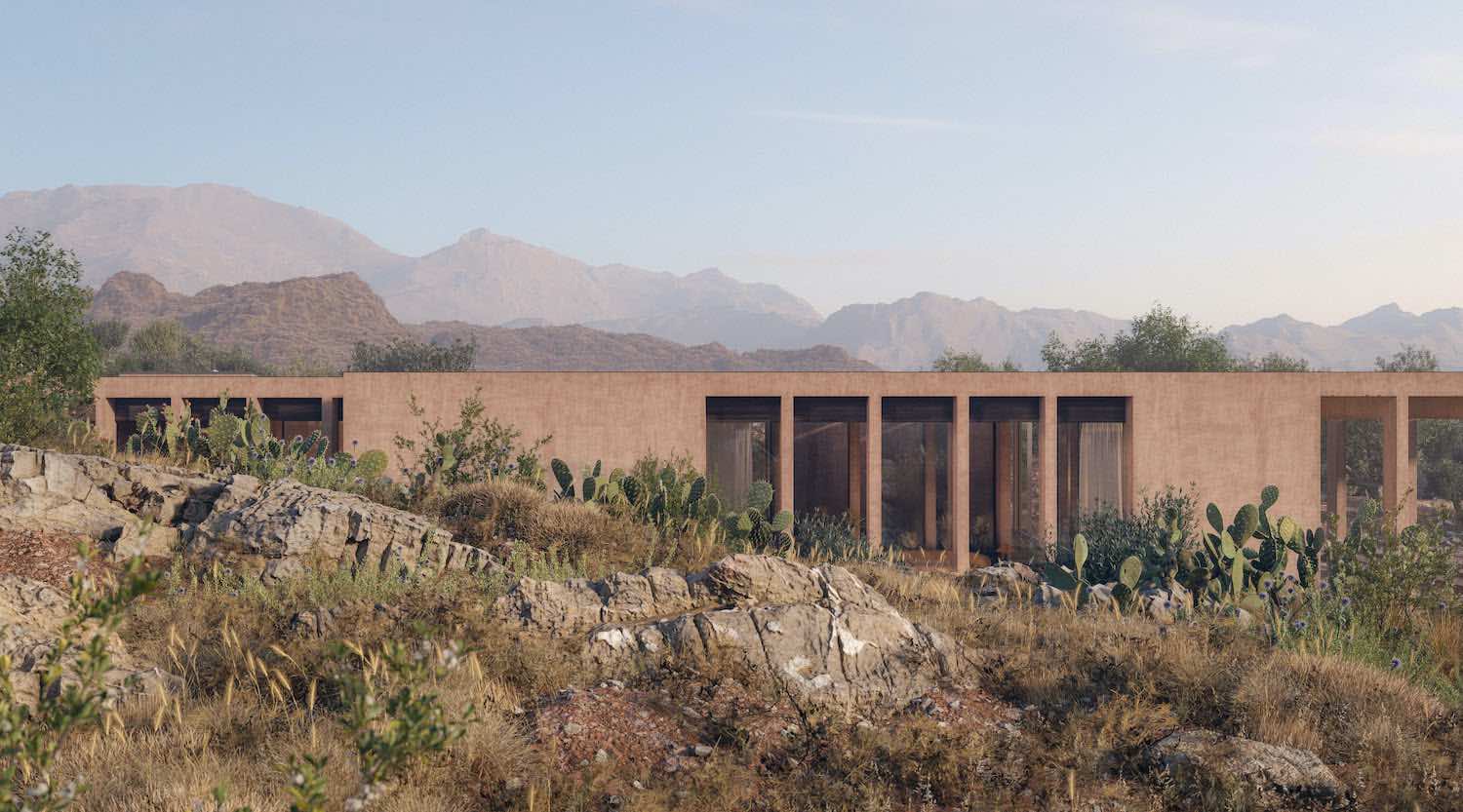Hossein Kalantari and Amirhossein Rezaei: The "Tagh Pelle" project is an exercise in forming a dialogue between two different forms of space with high contrast in performance, form, and material. Like a private office building that houses a vertical cafe gallery in its core. The arched gallery and cafe spaces provide interconnection between the office mezzanine floors, in addition to being a part of the building’s structure.
The future city spaces are going to be in a spectrum of functionality from private to public by blurring the distinction between these two. This project is an attempt for the future that is aligned with this notion.






