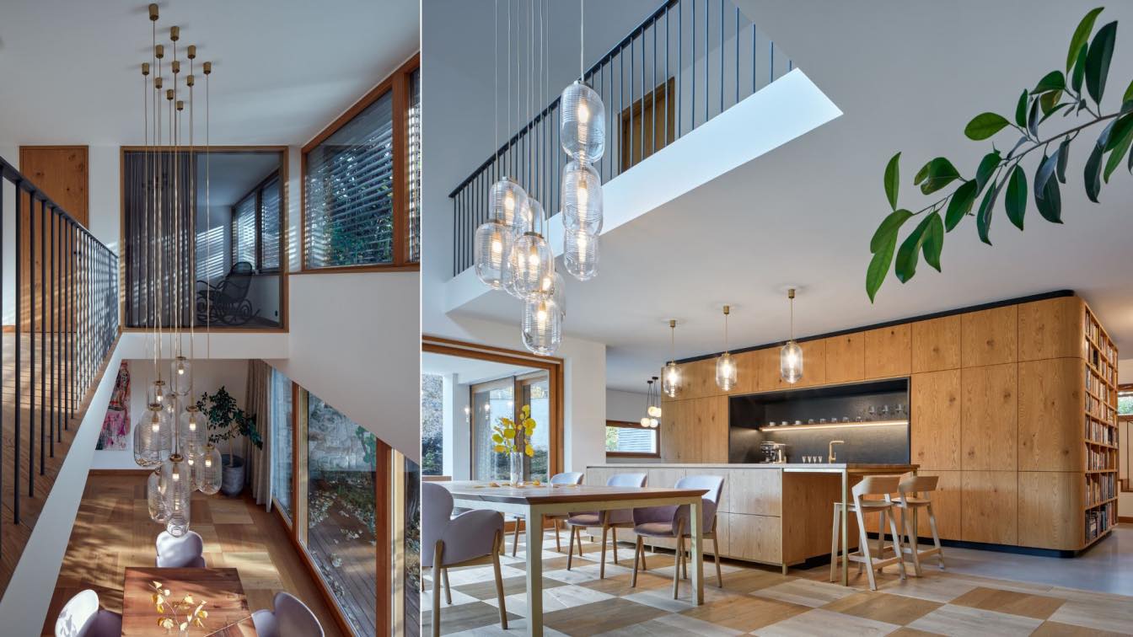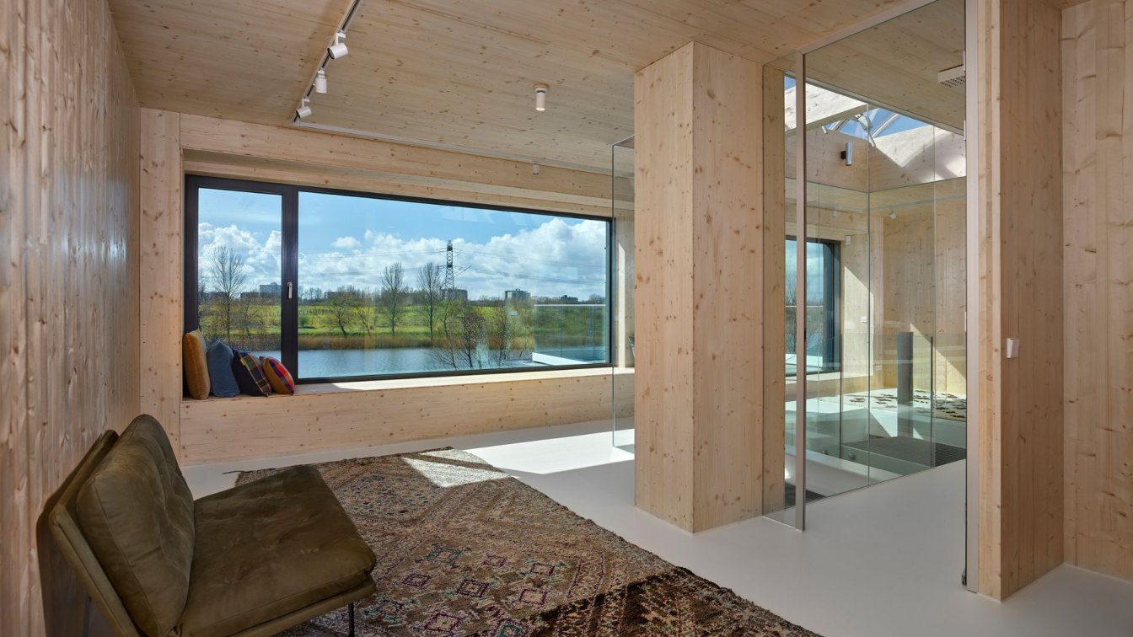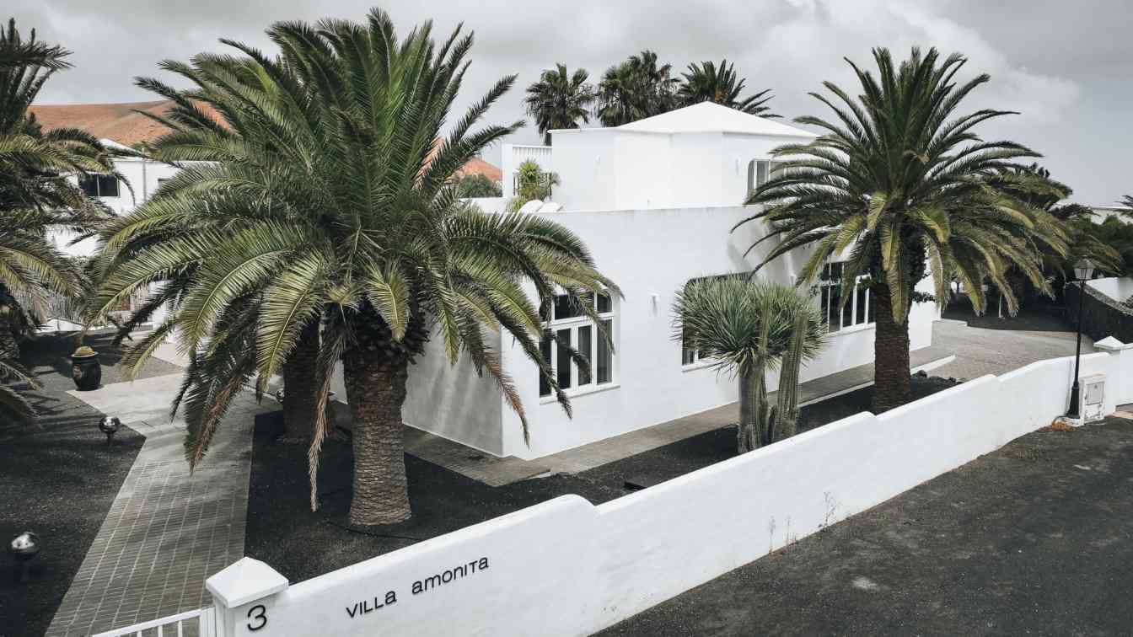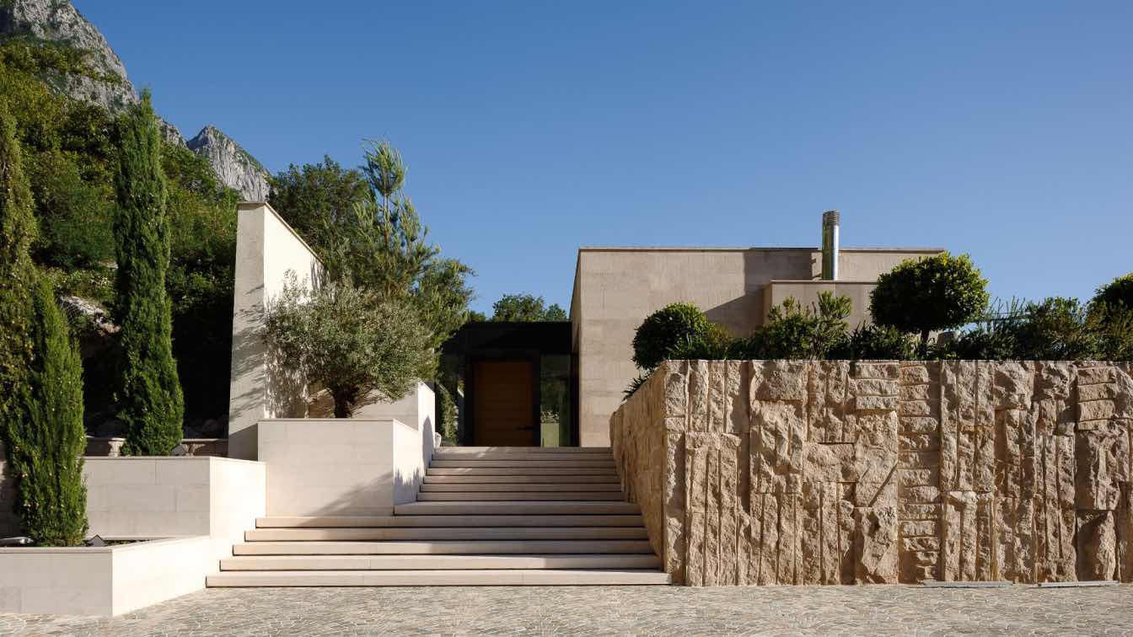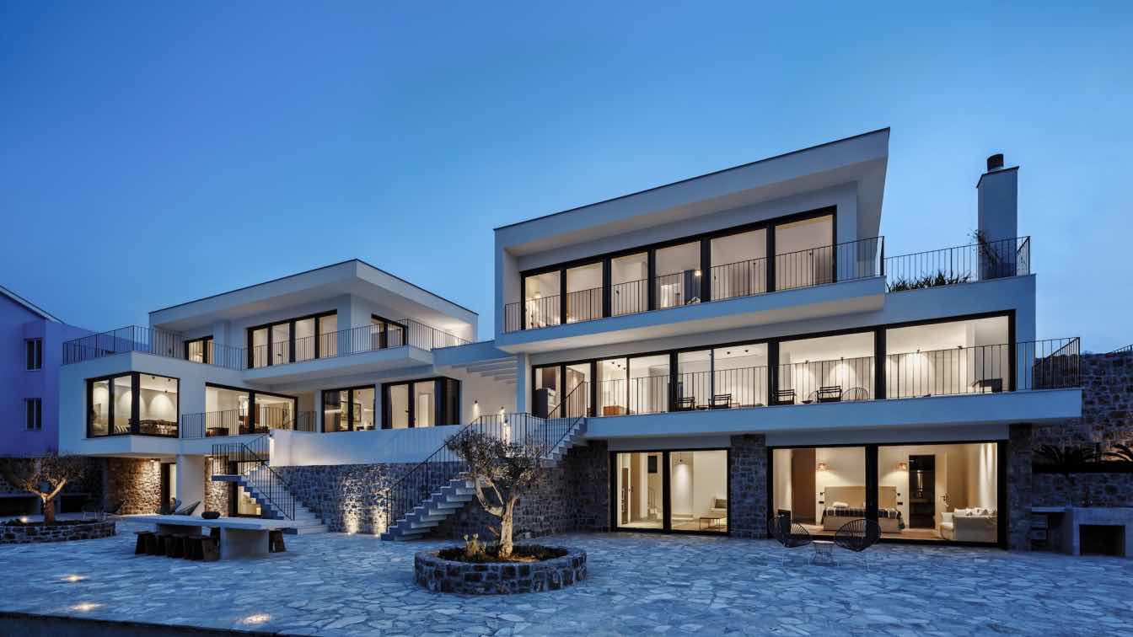KURZ architects: The client expected to feel cozier in their picturesque villa located just outside of Prague – they aimed to replace the sofa set, add pictures on the walls, and simply feel more at home despite living already several years in their custom-built house. Yet, a very open discussion helped to reveal that the current layout in many ways does not meet the real needs of any of the household’s residents. The trust was sealed with the first layout designs and after several months of intensive cooperation, a functional and pleasant living space was created. Both reason and heart touched every corner of the villa, from the custom-made furniture, floors, tiles, handles, and switches to the last vase on the shelf. It resulted in a cozy and warm interior full of surprising details.
What initially appeared to be a simple request to make the interior cozier turned into a real transformation of every corner of the house. The heart of the ground floor is dominated by a generous bespoke piece of furniture unified by a homogenous pattern of oak veneer as it comes from a single tree selected at a public auction. You can literally go all the way around it with a morning cup of coffee or tea. On your way, you discover a lot of storage space, a kitchen unit, a living room wall, a library, or a spectacular collection of F1 models. Furthermore, not only the ground floor is complemented by massive pieces of furniture - a dining table, chests of drawers, etc., which were all created in the workshop of the court carpenter Roman Schuster.

The unique centerpiece visually corresponds with the wooden floor, which composition of square-shaped cassettes was custom-designed for the house in cooperation with the Princ Parquet company. Geometrically symmetrical shape was deliberately chosen to avoid visually lengthening or expanding the space. The individual parts are visually different, and yet united by a given order. This is a very subtle yet playful detail that may not be obvious at first glance.
"Often it is these quiet but important details, e.g. the homogenous pattern of oak veneer applied throughout all bespoke furniture, that make a striking difference between an interior where we feel good and one where we feel great. Although we often cannot name why it is so," says Jan Kurz.
"For important details, we also consider something way more complex, such as the structure or color of floors and walls, their application and mutual symbiosis with other, more subtle elements of the interior - such as switches, handles, sockets, etc.,” adds Zuzana Kurz.
The new layout of the house allows its owners different levels of intimacy. The ground floor is very open and invites the family to spend time together. The second floor, on the other hand, remained divided into individual rooms despite necessary layout adjustments. Both floors are rich in storage space. Everything has its place of honor in the villa. That makes the rooms appear calm and very orderly.
A green roof was also designed and implemented for more efficient thermoregulation of the house, namely in cooperation with a company Zahradní architektura Kurz. The overall results could have been achieved by close cooperation with individual suppliers and mainly the company 4interior&tiles as the general contractor.






















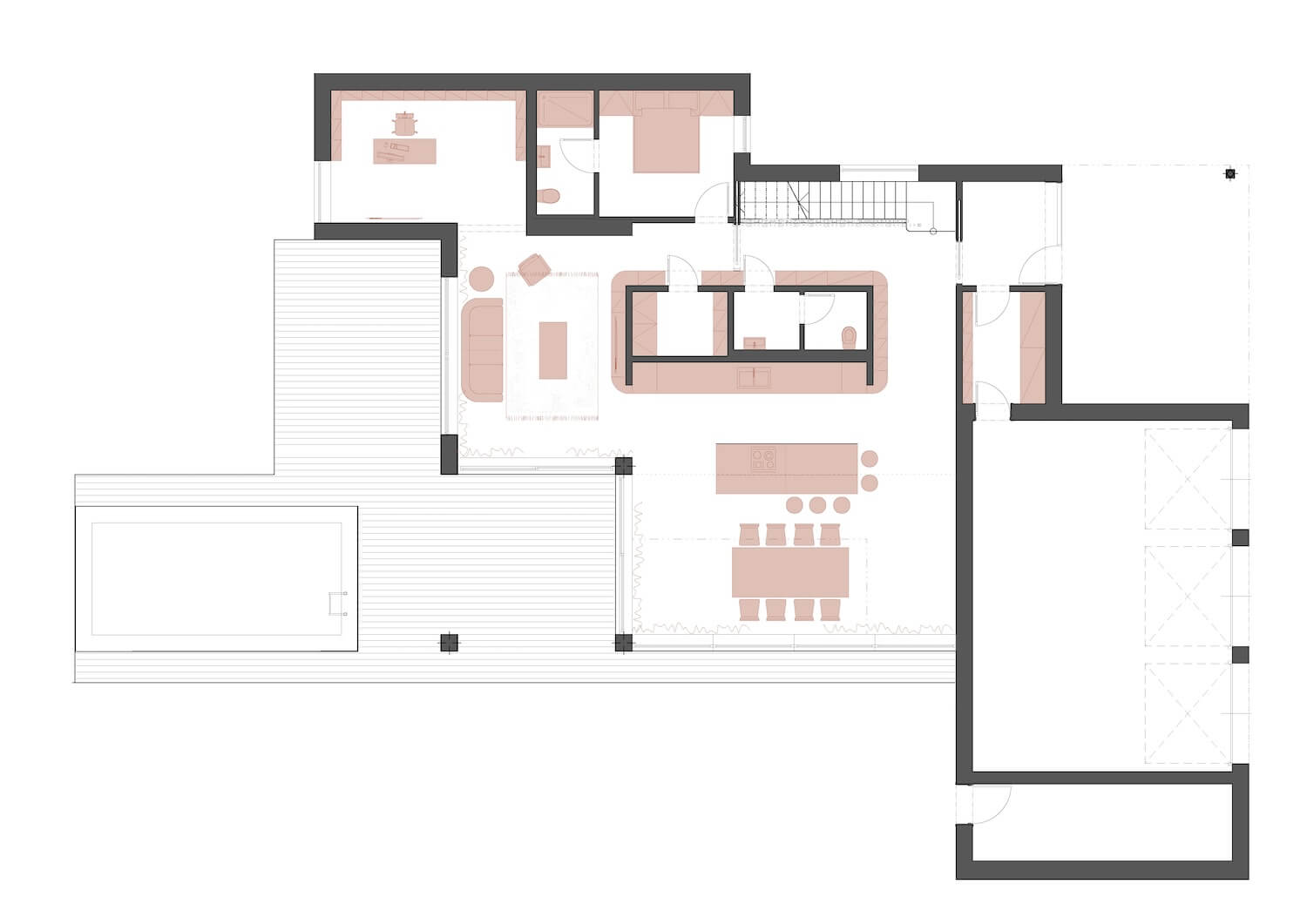

About studio / author

