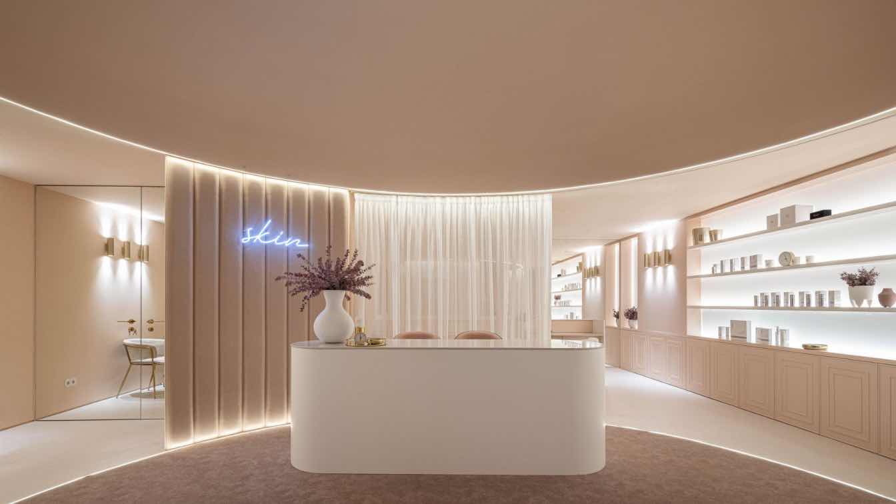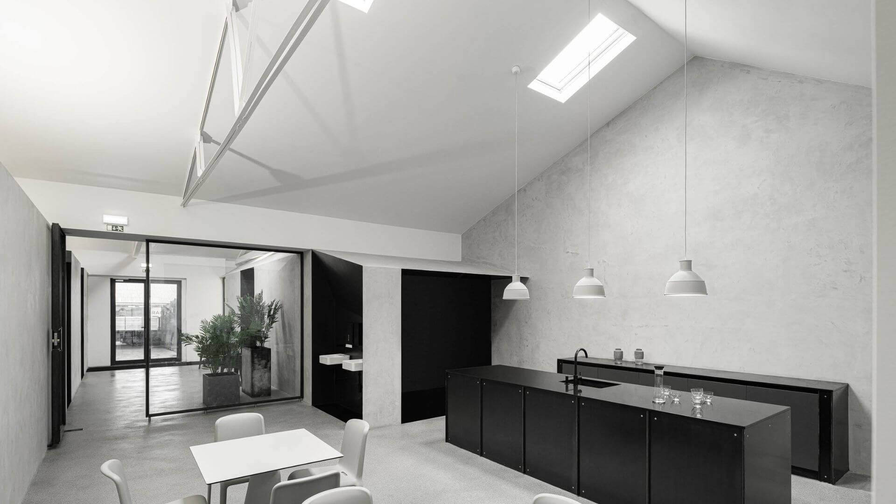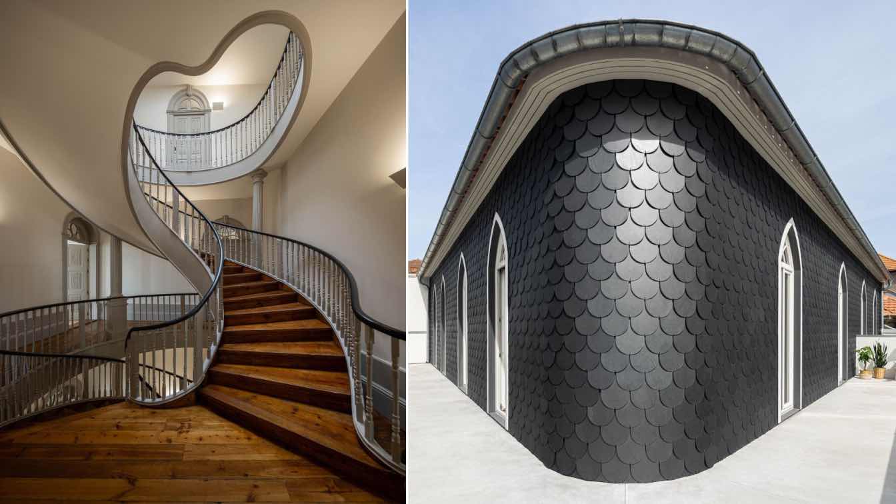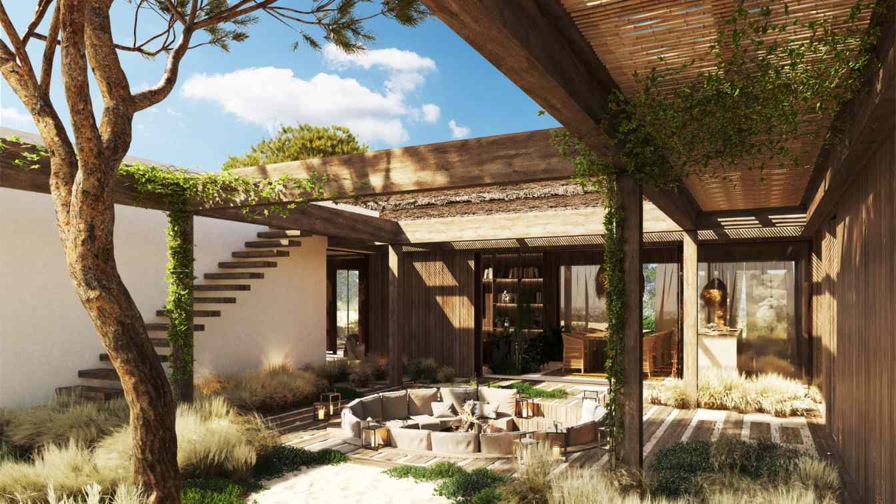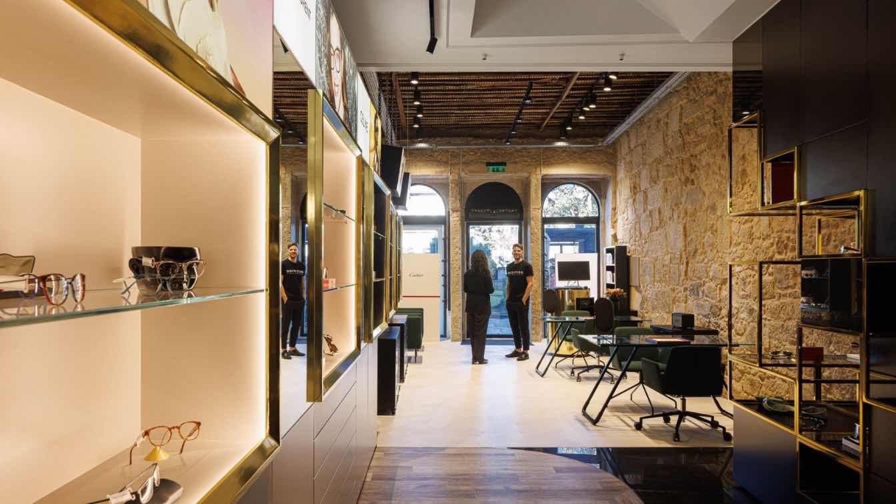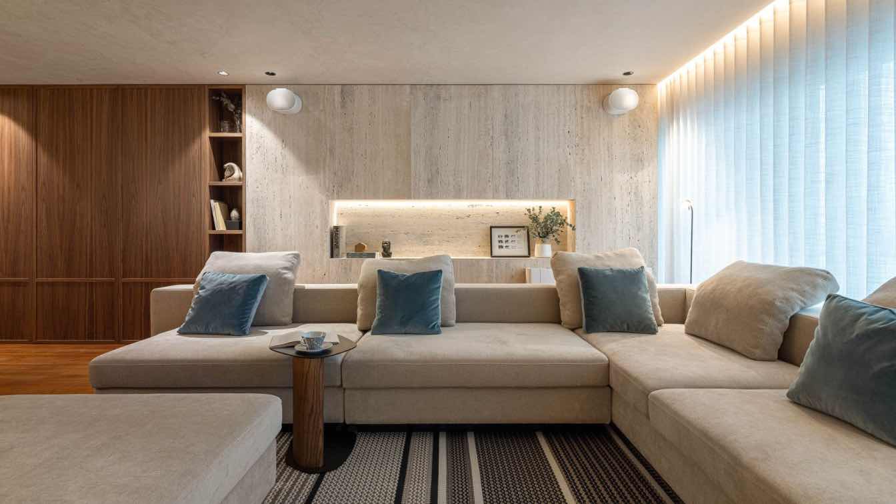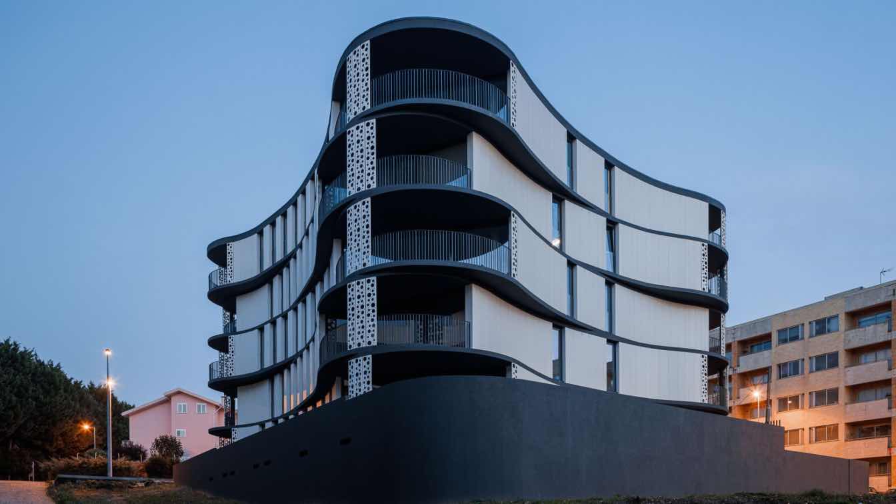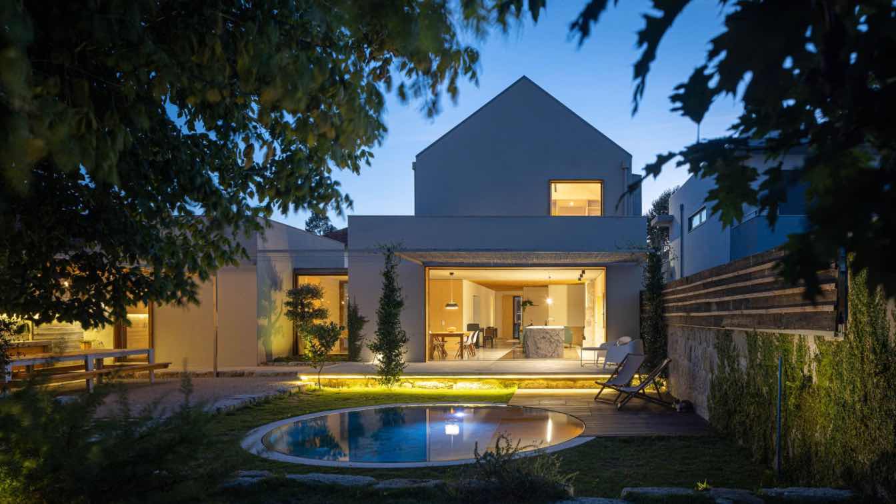Paulo Merlini Architects: Located in Saldanha, on the ground floor of a residential building, this two-storey commercial space was characterized by a relatively narrow glass façade.
Project name
SKIN Boutique
Architecture firm
Paulo Merlini Architects
Location
Av. João Crisóstomo 26b, 1050-127, Lisbon, Portugal
Photography
Ivo Tavares Studio
Principal architect
Paulo Merlini, André Silva, Inês Silva
Interior design
Raizes- Design de Interiores
Structural engineer
Marilia Pinto arq/eng & construção
Construction
TETRIS Design&Buid
Typology
Commercial › Retail
BOX arquitectos: A10 is the end result of the adaptation of a industrial warehouse facility into social spaces for the factories. The program is composed by administration areas, offices, medical offices, the lunch hall and resting area, bathrooms with showers rooms included.
Project name
Indústria | A10
Architecture firm
BOX arquitectos
Location
São Miguel, Azores, Portugal
Photography
Ivo Tavares Studio
Principal architect
Bárbara Morgado, Óscar Catarino
Collaborators
Fabiana Velho Cabra
Interior design
BOX arquitectos
Structural engineer
sopsec | açores
Construction
Caetano & Medeiros – sociedade de construção imobiliária
Typology
Industrial › Warehouse
In the heart of Porto, a noble staircase crowned by the skylight that once illuminated. Built in the mid-19th century to be the house of a Douro nobleman, the building's fame was consolidated over time by the meticulous decoration of the woodwork, framed within the compositional rigour of the 19th-century facade, and the incredible staircase in the...
Project name
Antigo Hotel do Louvre
Architecture firm
Diana Barros Arquitectura
Photography
Ivo Tavares Studio
Principal architect
Diana Barros
Collaborators
Marcos Maia; Joana Fernandes, DAJ Engenheiros Associados
Structural engineer
NCREP – Consultoria em reabilitação do edificado e património
Construction
FL Construções
Typology
Residential Architecture › Housing
A beach retreat embraced by the natural reserve. Three ground-level volumes resting on the dunes, between the rice fields and the serene beaches of Comporta. A conceptual structure with wooden slats that intertwines and protects them from the Alentejo Coast sun, in the poetic organic shade of the reeds.
Architecture firm
dEMM arquitectura
Location
Comporta, Portugal
Tools used
Autodesk 3ds Max, Adobe Photoshop, AutoCAD
Principal architect
Paulo Fernandes Silva, Diana Fernandes Silva
Collaborators
Daniela Ferreira
Visualization
dEMM arquitectura
Typology
Residential › House
Located in the heart of Braga, a city from Portugal, Jorge Oculista Store stands out for its harmonious fusion of modern and classic elements. The store entrance resembles an art gallery, with an industrial touch, preserving the original purity of the building in visible parts.
Project name
Jorge Oculista
Architecture firm
Inception Architects Studio
Photography
Ivo Tavares Studio
Construction
Amaro Construções
Typology
Commercial › Retail
From the world to Vila do Conde. The intersections of the path, that lead in a single direction. A couple who travelled the world and chose Vila do Conde to live. Multiculturalism, individual experiences and tastes that intersect and find a common place.
Project name
Lugar Comum (Common Place)
Architecture firm
edmundo* architecture + planning
Location
Vila do Conde, Portugal
Photography
Ivo Tavares Studio
Principal architect
João Edmundo Alexandre
Collaborators
Bruna Alves Amorim, Ângela Martins, Ivo Rodrigues
Interior design
edmundo* architecture + planning
Environmental & MEP engineering
Lighting
edmundo* architecture + planning
Construction
Lage e Sobral
Typology
Residential › Apartment
The Sense 100 Building dances through long waves, different on each floor. The organic design and the panels projected onto the façade create dynamism, movement and moments.
Project name
Edifício Sense 100 (Sense 100 Building)
Architecture firm
Sandra Micaela Casinha Architects
Location
Street Manuel de Sousa Casal, Rio Tinto Oporto, Portugal
Photography
Ivo Tavares Studio
Principal architect
Sandra Micaela Casinha
Collaborators
Jorge Leite Engineer
Structural engineer
Jorge Leite Engineer
Landscape
Sandra Micaela Casinha architect
Construction
Digito Principal Lda
Visualization
Sandra Micaela Casinha architect
Typology
Residential › Apartment
Martins Pimenta - Arquitetura e Construção: Located in Matosinhos, Casa da Fonte Velha is the result of a careful approach to creating a contemporary family home that values coexistence. This project, designed for a young couple with three children, focuses on the harmony between living spaces and the ease of hosting friends and family.
Project name
Casa Fonte Velha
Architecture firm
Martins Pimenta - Arquitetura e Construção
Location
Matosinhos, Portugal
Photography
Ivo Tavares Studio
Principal architect
Bruno Pimenta
Construction
Martins Pimenta - Arquitetura e Construção
Typology
Residential › House

