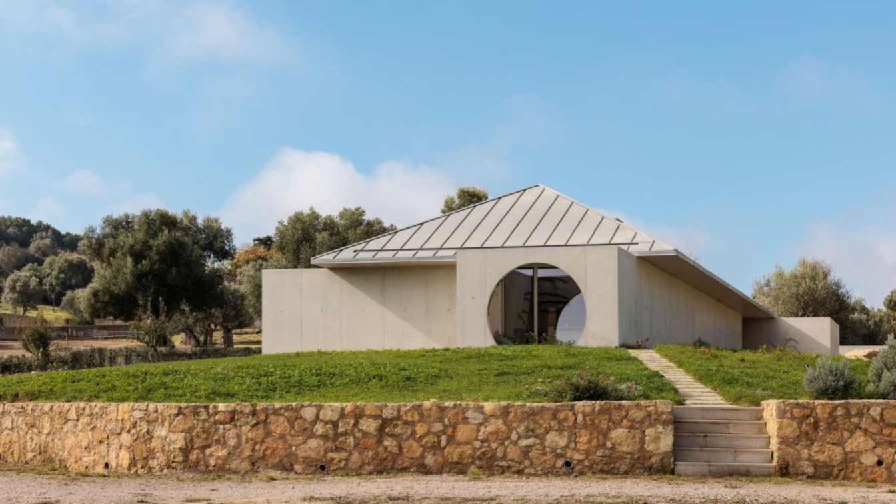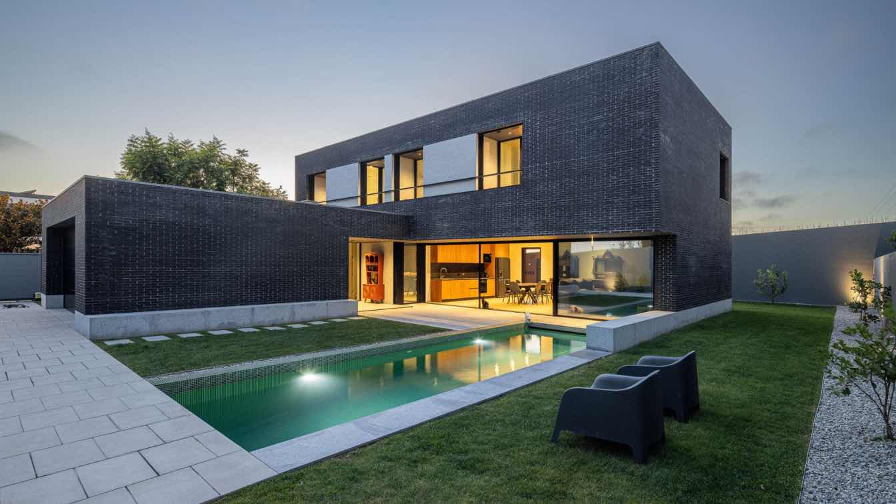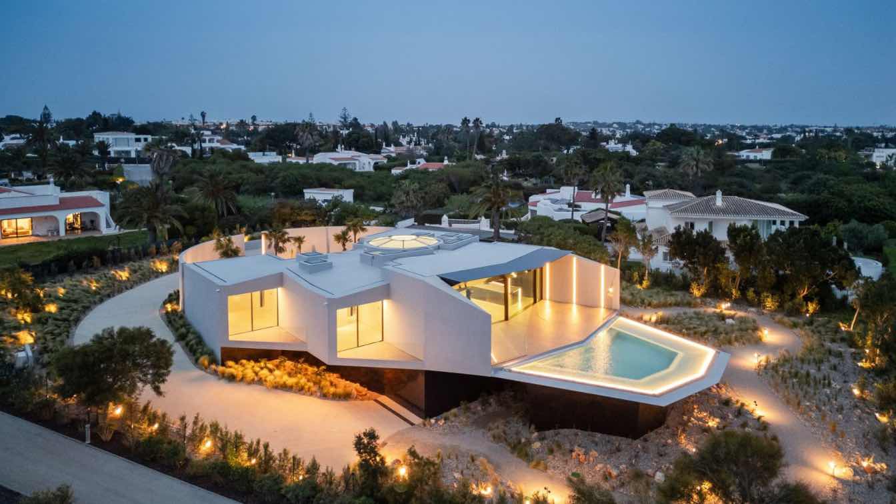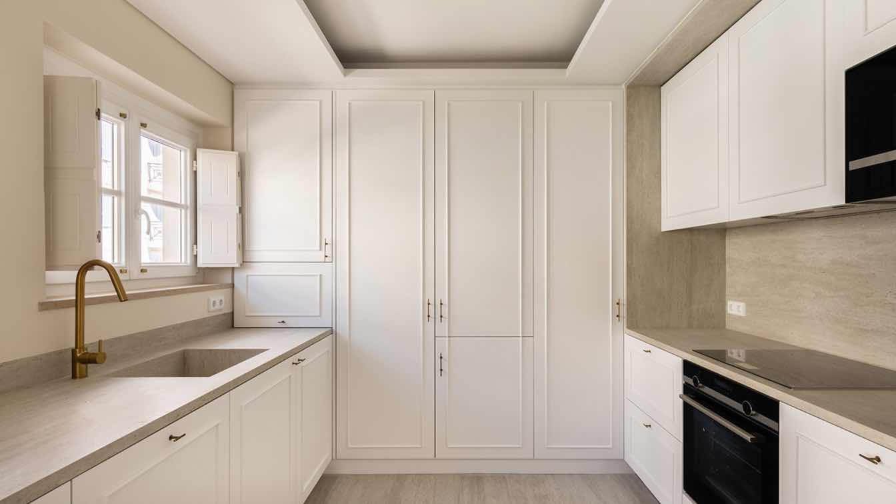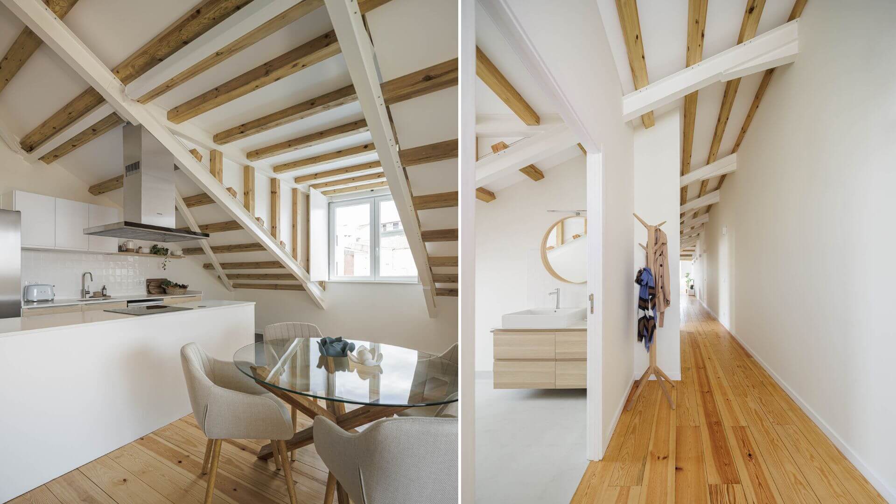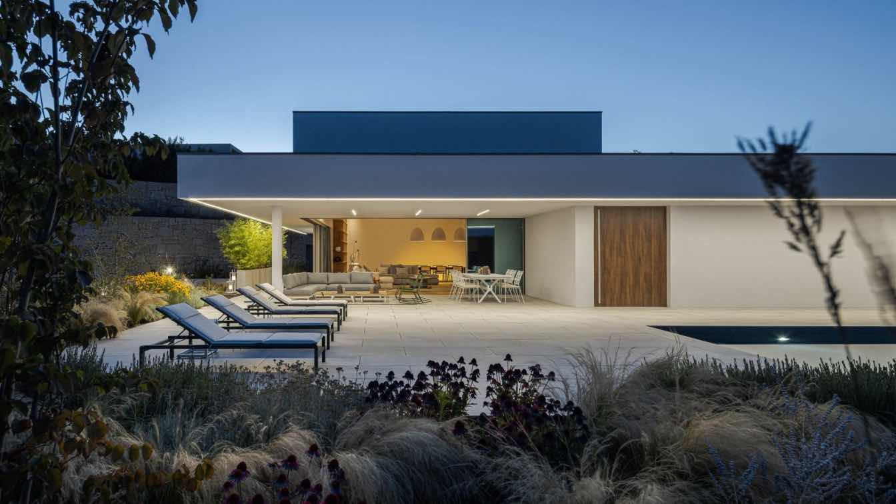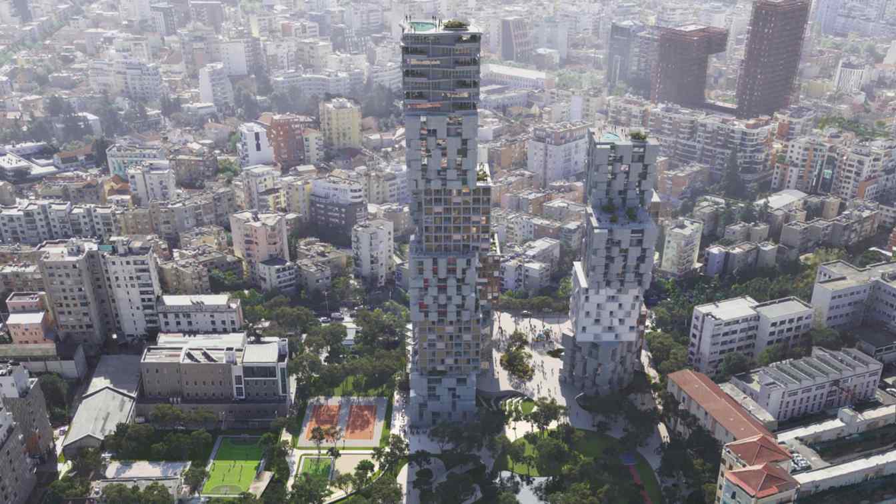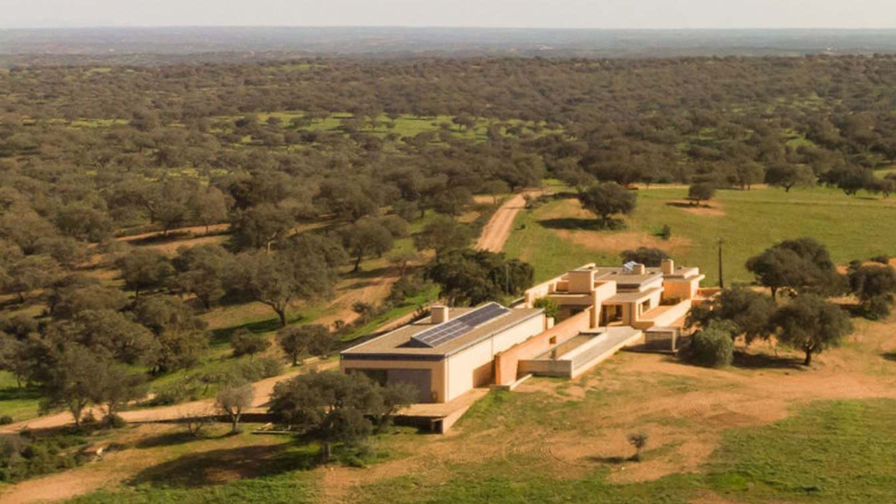Located in Serra do Louro, within the Arrábida Natural Park, this house is built at the highest point of the land, where a ruin in an advanced state of disrepair previously stood. This structure was demolished, and the stones from the old masonry walls were reused to build the boundary walls, integrating the intervention into the surrounding rural...
Project name
House in Serra do Louro
Architecture firm
cimbre / João Completo
Location
Palmela, Portugal
Photography
Francisco Nogueira
Principal architect
João Completo
Civil engineer
Luís Teixeira Engenheiros
Structural engineer
Luís Teixeira Engenheiros
Environmental & MEP
Luís Teixeira Engenheiros
Construction
cimbre / João Completo
Material
Concrete, zinc, birch plywood, stainless steel
Typology
Residential › House
A short distance from Porto's metro line, we find a periphery where the past and present intertwine. In this region, ancient centers coexist with recent housing developments, whose designs, often anonymous, prioritize the construction of single-family homes.
Project name
LBlack House
Architecture firm
M2 Senos Arquitectos
Location
Leça do Balio, Matosinhos, Portugal
Photography
Ivo Tavares Studio
Principal architect
Ricardo Senos, Sofia Senos
Structural engineer
Pedro Festas
Construction
Construtora de Loureiro, Lda
Typology
Residential › House
All started with the client’s desire to create a villa inspired by a series of science fiction cult cinema. This is what makes this project extraordinary, the possibility to rethink the way we see a house. Learning the philosophy behind this cult series led us into a journey of self-development based on Chinese traditional Taoísm.
Project name
Sky Base One
Architecture firm
Bespoke Architects
Location
Carvoeiro, Lagoa, Portugal
Design team
Alexandre Mendes, John Wilson, Elisabete Cardoso, Paulo Matias, Mauro Meireles, Savannah Salgueiro
Landscape
Jardim Vista, S.A.
Structural engineer
Artelapa – Engineering and Construction, Lda
Construction
Teifil - Empresa de Construção Civil, Lda
Material
Interior and Exterior Finishing: STO Ibérica. Windowframes: Jofebar, S.A. | Panoramah ah!38. Iron: Mendes & Faustino, Lda. Kitchen: Cozlux, Cozinhas e Equipamentos, Lda. Sanitaryware: Jee-O. Carpentry: Rigorobrigatório – Serviço de Carpintaria Unipessoal, Lda. Glass: Sultêmpera, Lda. Domotics: Novitae, Soluções Tecnológicas, Lda. Electricity and Lighting: Voltiled – Unipessoal, Lda. HVAC: NPTerm – Projectos e Instalações Térmica Lda. Lift: Eleve – Epicfuso, Lda
Client
Vision of Sky Base One provided by Spy Manor
Typology
Residential › Villa
This project, located in the charming Estrela neighborhood of Lisbon, involved the complete renovation of two apartments with the aim of updating the spaces while respecting the historical identity of the building and establishing a dialogue between the contemporary and the traditional.
Project name
Apartments in Estrela
Architecture firm
Vasco Lima Mayer
Location
Lisbon, Portugal
Photography
Carmo Oliveira
Principal architect
Vasco Lima Mayer
Design team
Vasco Lima Mayer
Collaborators
Ana Caúdia Ramos, Gonçalo Grácio
Interior design
Vasco Lima Mayer
Environmental & MEP engineering
Construction
Companhia das Obras
Typology
Residential › Apartment
This project is born from the mansards rehabilitation of a 19th century building, with patrimonial value, located at the top of 8 de Maio Square, in the heart of Figueira da Foz.
Project name
Mansardas da Praça 8 de Maio
Location
Figueira da Foz, Portugal
Photography
Ivo Tavares Studio
Principal architect
Diana Bizarro
Interior design
Susana Pires
Collaborators
Project Manager: Miguel Jordão. Safety: Genialmed - Vasco Parente. Acoustic Design: Tisem – Daniela Nicolau. Fluids Engineering : Tisem – Daniela Nicolau. Thermal Engineering: Atelier-42 - Cristina Pires
Structural engineer
SILVAS - Rui Rodrigues, Tisem - Emanuel Lopes, Fernando Ferreira
Lighting
Albano Gonçalves
Construction
APmanos, Barrôconstroi
Supervision
Estimativa Curiosa - Patrícia Silva
Typology
Residential Architecture › Apartments
The “Áurea housing” project had as its initial premise the concept of the golden ratio. It developed with the implantation of two golden rectangles and from then on, all spaces flowed naturally.
Project name
Habitação Áurea
Architecture firm
stu.dere - Oficina de Arquitetura e Design, Lda
Location
Amarante, Portugal
Photography
Ivo Tavares Studio
Principal architect
Ulisses Costa
Construction
Edimarante, Sociedade de Construções, Lda
Typology
Residential › House
Portuguese architecture studio OODA announces the start of construction of Hora Vertikale Towers in Tirana, a city undergoing rapid transformation and already home to projects by renowned international architects such as MVRDV, Bjarke Ingels, 51N4E and Stefano Boeri.
Project name
Hora Vertikale Towers
Architecture firm
OODA Architecture
Collaborators
LA-III, P4, Artech
Status
Under Construction
Typology
Mixed-Use Development
Far removed from the hustle of urban life, this retreat was designed and custom-built for two artists by the renowned modernist Portuguese architect Bartolomeu Costa Cabral, considered one of the key figures in the turning point of the modern movement in Portuguese architecture (1929–2024).
Project name
Artist Retreat
Architecture firm
Bartolomeu Costa Cabral
Location
Beja, Alentejo, Portugal
Photography
Lourenço Teixeira de Abreu
Principal architect
Bartolomeo Costa Cabral
Collaborators
Pilar Saldanha, Creative Director, Fantastic Frank
Interior design
Rui Sanches, Teresa Pavão
Tools used
Adobe InDesign, Adobe Photoshop, Adobe Premier Pro
Typology
Residential › House

