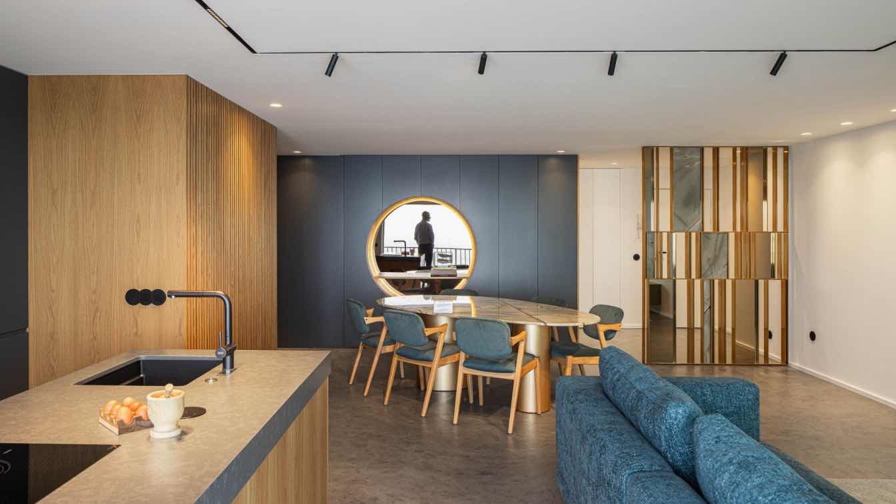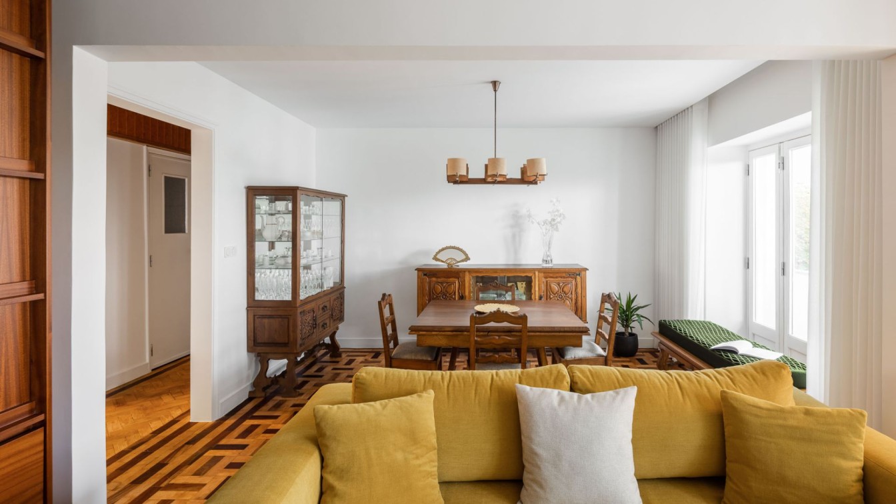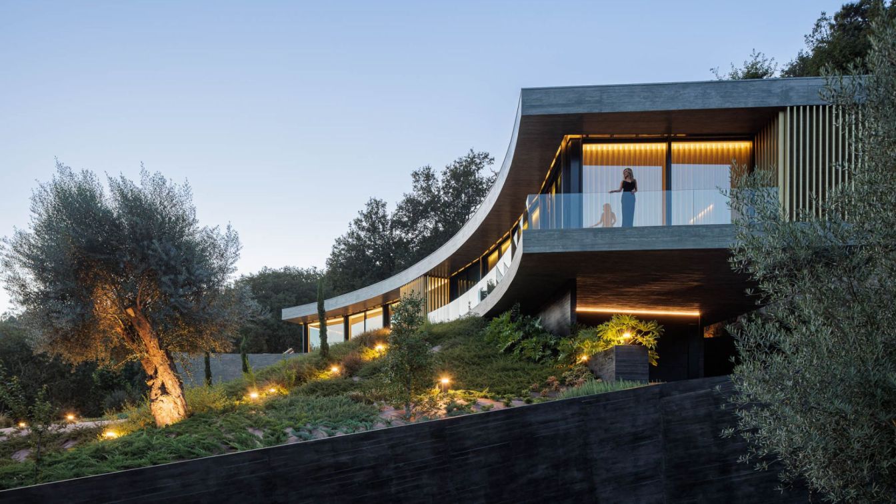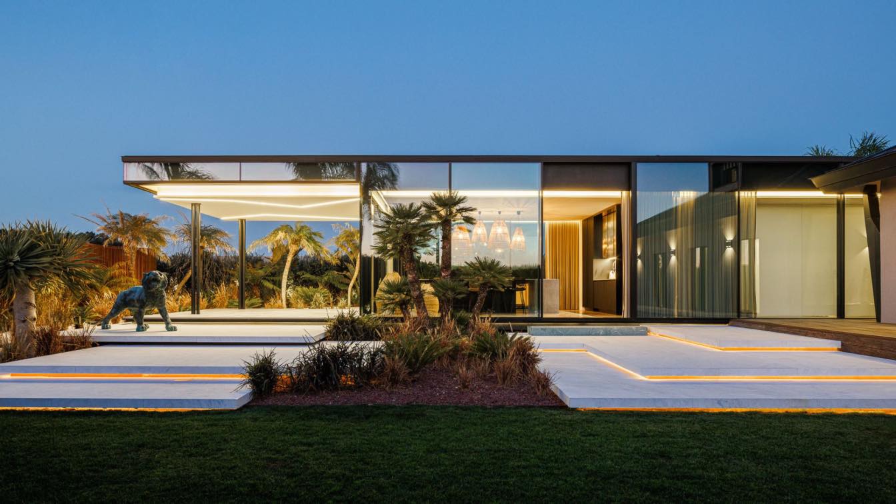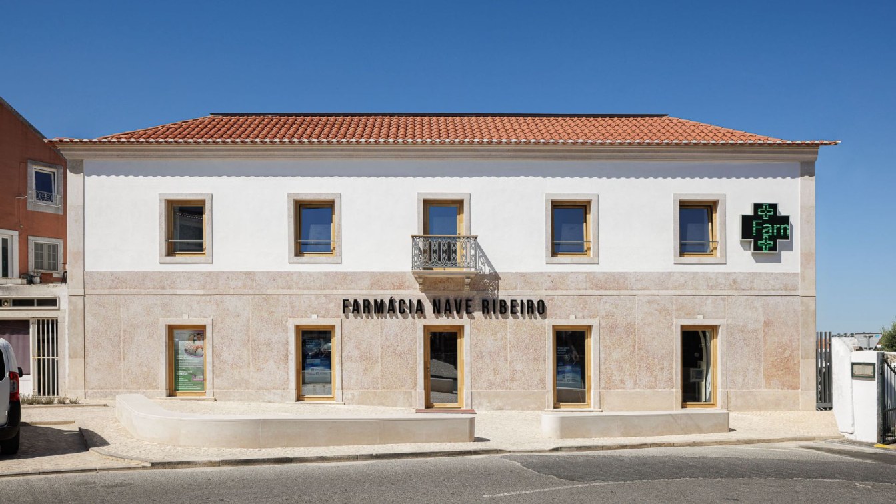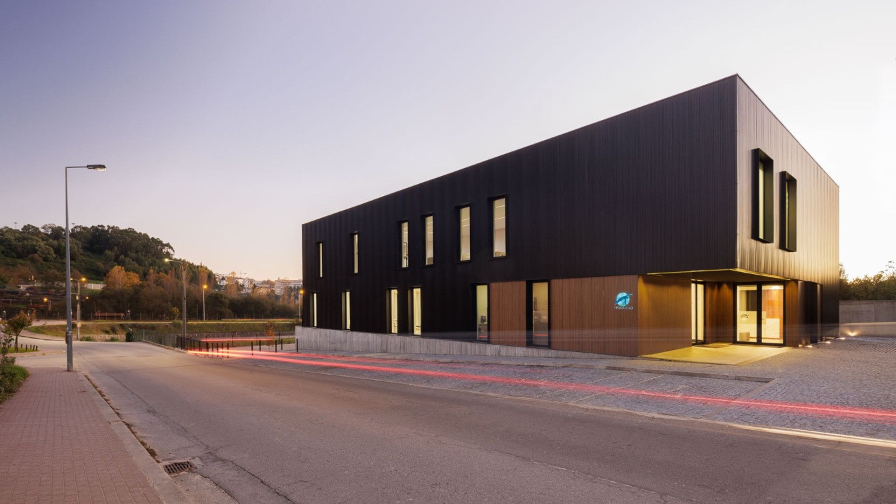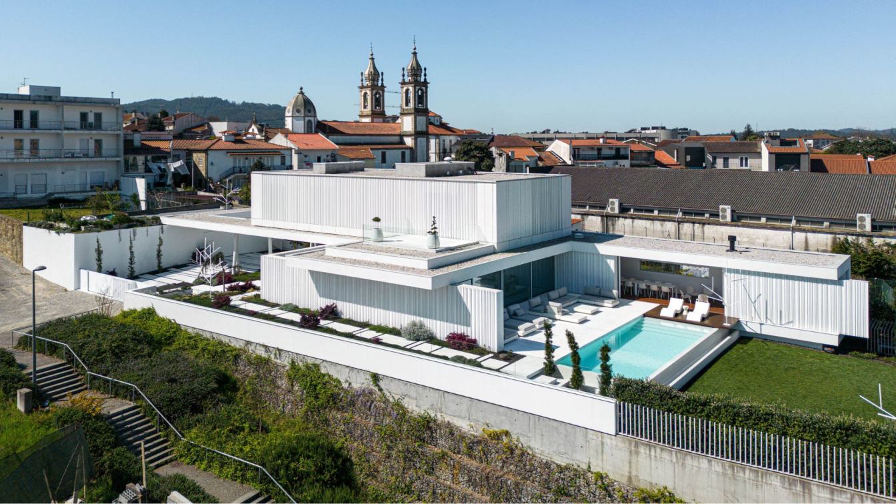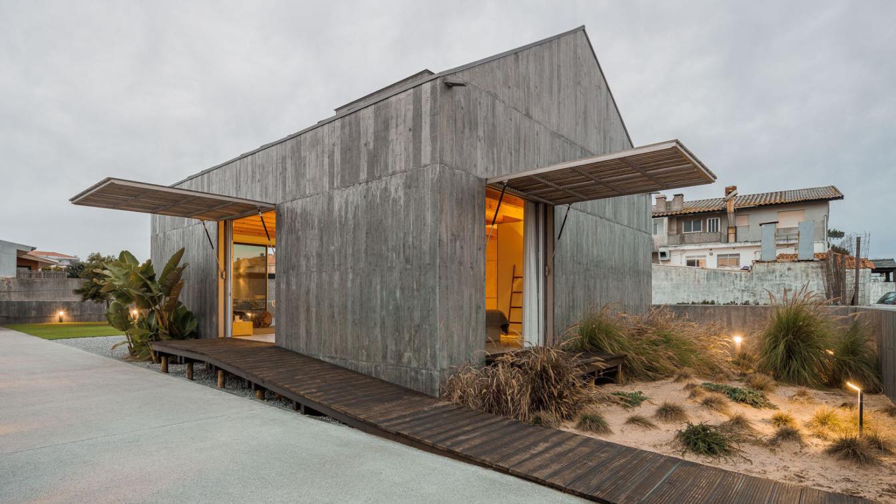The “wave Apartment” project’s main challenge was the reorganization and hierarchization of spaces.Located on the seafront, on the eighth floor of a typical 70s building, and with fantastic views. However, it did not take advantage of this due to the excessive compartmentalization that conveyed a complex environment that was difficult to interpret.
Project name
Wave-Apartment
Architecture firm
arQB arquitectura
Location
Povoa de Varzim, Portugal
Photography
Ivo Tavares Studio
Principal architect
Ricardo Ribeiro, Hugo Andrade
Interior design
arQB arquitectura
Environmental & MEP engineering
Lighting
arQB arquitectura
Construction
Builder Lage e Sobral
Typology
Residential › Apartment
Gouveia, located at the foothill of Serra da Estrela, has Avenida General Humberto Delgado in its toponymy, renamed after the 25th of April 1974. It is an iconic avenue at the top of the city, with a residential nature, confirmed by the magnificent houses and generous road profile, punctuated by the vast existing trees.
Project name
Apartamento em Gouveia
Architecture firm
M2 Senos Arquitetos
Location
Avenida General Humberto Delgado – Gouveia, Portugal
Photography
Ivo Tavares Studio
Principal architect
Ricardo Senos, Sofia Senos
Environmental & MEP engineering
Typology
Residential › Apartment
The concept for the development of the proposal was “a hug to nature”. The genesis of the proposal configures a simple volume characterized by a rectangular parallelepiped that was deformed in order to embrace the area of land-oriented south and that composes the patio. The program is organized in two floors, where the lower floor, in the basement,...
Project name
Casa De Bouro
Architecture firm
Mutant Arquitectura & Design
Location
Guardenha – Terras De Bouro, Portugal
Photography
Ivo Tavares Studio
Principal architect
Daniel Capela Duarte
Collaborators
Acoustic Design: Massa Cinza; Fluids Engineering: Massa Cinza; Thermal Engineering: Massa Cinza; Visual Identity: Mutant; Arquitectura & Design Illustrations: Mutant Arquitectura & Design
Interior design
Mutant Arquitectura & Design
Structural engineer
Massa Cinza
Lighting
Mutant Arquitectura & Design
Construction
Amaro Sousa Construções
Material
Concrete, Wood, Glass, Stone
Typology
Residential › House
Casa de Lavra is the reflection of the relation that architecture can create between the space and the client. No house is the same and, in this one in particular, the architect Ricardo Azevedo realised that he drew the project “enthusiastically at the site”.
Project name
Casa de Lavra
Architecture firm
Ricardo Azevedo Arquitecto
Location
Lavra, Porto, Portugal
Photography
Ivo Tavares Studio
Principal architect
Ricardo Azevedo
Civil engineer
Fénix, Projetos de Eng. Civil
Typology
Residential › House
Lioz natural stone marks the commercial building in the center of Montelavar. Defining the corner between the street and the churchyard, the construction rises as a prominent and highly relevant place in the memory of the locals. Therefore, it was important to rebuild the pre-existing façade, which preserved the original architectural elements. It...
Project name
Farmácia NR / NR Pharmacy
Architecture firm
ESQUISSOS - Arquitectura e Consultoria
Location
Montelavar, Sintra, Portugal
Photography
Ivo Tavares Studio
Principal architect
Marco Ligeiro
Interior design
Farma One
Structural engineer
André Pardal
Construction
Wall Up – Soluções de Construção
Typology
Commercial › Pharmacy
The land is in Braga, Portugal, close to is municipal stadium. This place, marked by some scattered construction, needed a building that faced the street and that somehow organized future constructions. The opportunity arose when we were contacted by Fisiminho, which intended to build a physiotherapy and rehabilitation clinic with a high-performanc...
Project name
Clinica De Fisioterapia - Fisiminho
Architecture firm
L2C Arquitetura
Photography
Ivo Tavares Studio
Principal architect
Luis Cunha
Interior design
L2C Arquitetura
Structural engineer
Alprometal
Construction
Constru – Grupo Casais
Typology
Physiotherapy and Rehabilitation Clinic
It is located on the south bank of the River Cávado, in Barcelinhos, offering a wide green landscape immortalized by the Palace of the Dukes of Bragança and the Medieval Tower. The land is presented in two elevated platforms, supported by high granite walls and hawks from which small flowers emerge, it is here that RiscoWhite is located.
Architecture firm
Risco Singular Arquitectura Lda
Location
Barcelinhos, Barcelos, Portugal
Photography
Ivo Tavares Studio
Principal architect
Paulo Costa, Sónia Abreu
Interior design
Risco Singular – Arquitectura, Lda
Structural engineer
Joist Concept - Engenharia
Landscape
Sara Ferreira (Arq. Paisagista)
Construction
Campos e Lopes- Sociedade de construção, Lda.
Material
Concrete, Wood, Glass, Steel
Typology
Residential › House
Located on Esmoriz, this project is a contemporary reinterpretation of the fishermen’s house called “Palheiro”, wich emerged in the early 19th century as a response to the need the inhabit the beach. These vernacular architectures have marked the landscape of the Portuguese coastline over the years.
Architecture firm
Pedro Henrique Arquiteto
Location
Esmoriz, Portugal
Photography
Ivo Tavares Studio
Principal architect
Pedro Henrique
Collaborators
João Silva, Filipe Almeida
Interior design
Ana Guedes
Civil engineer
Célia Resende
Material
Concrete, Steel, Glass
Typology
Residential › House

