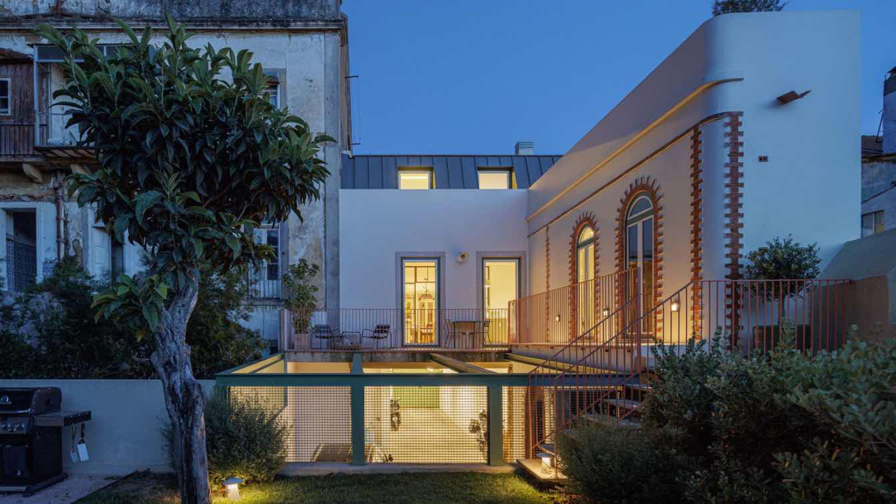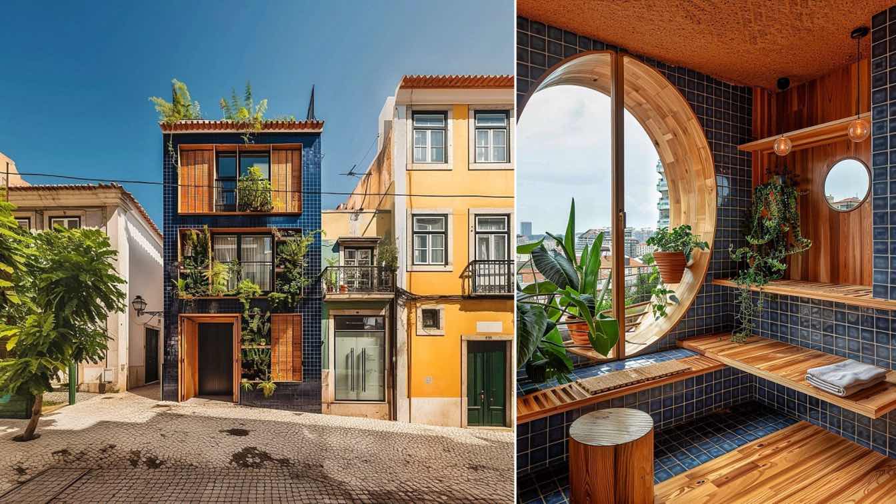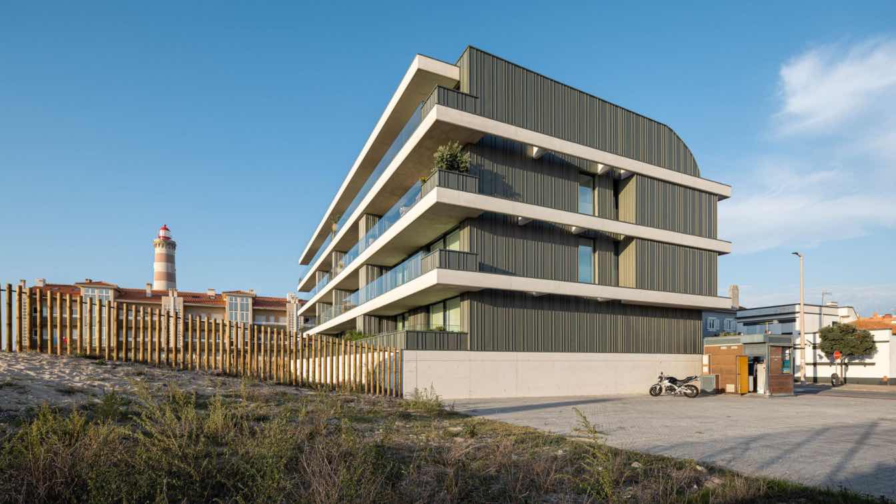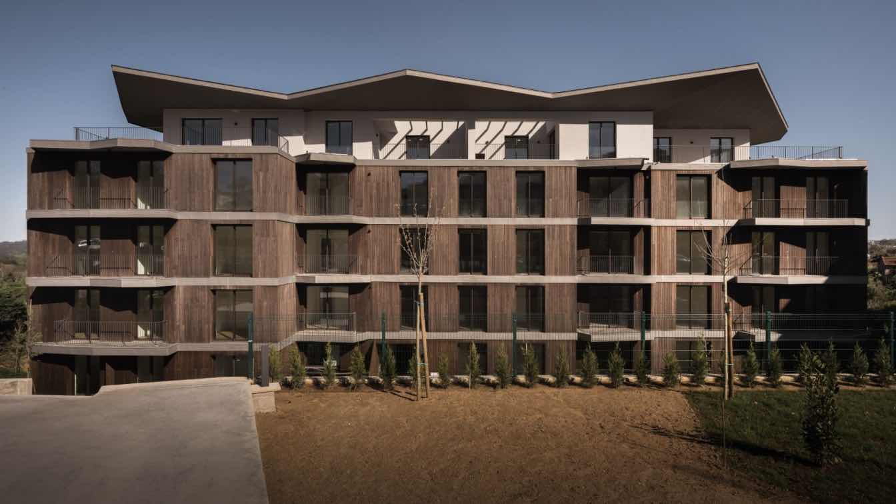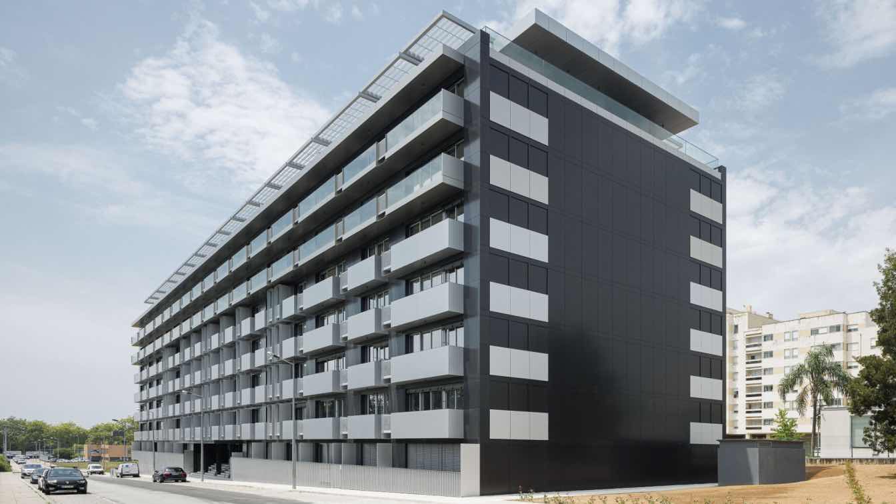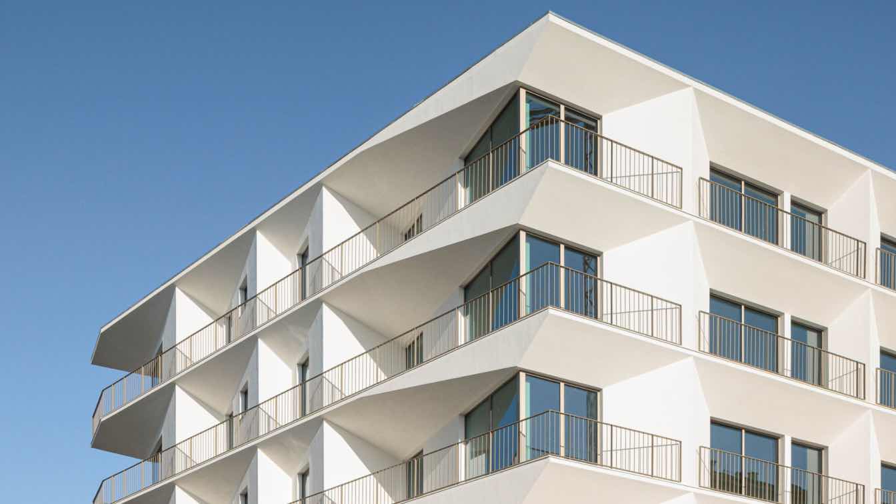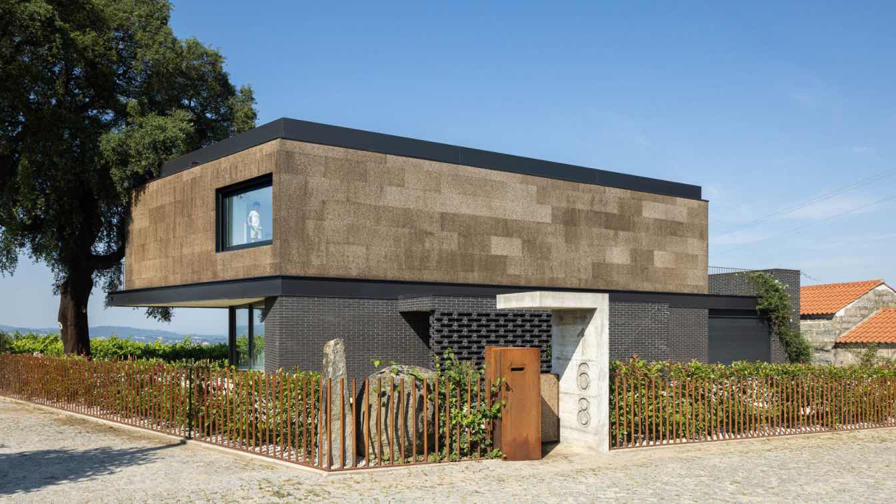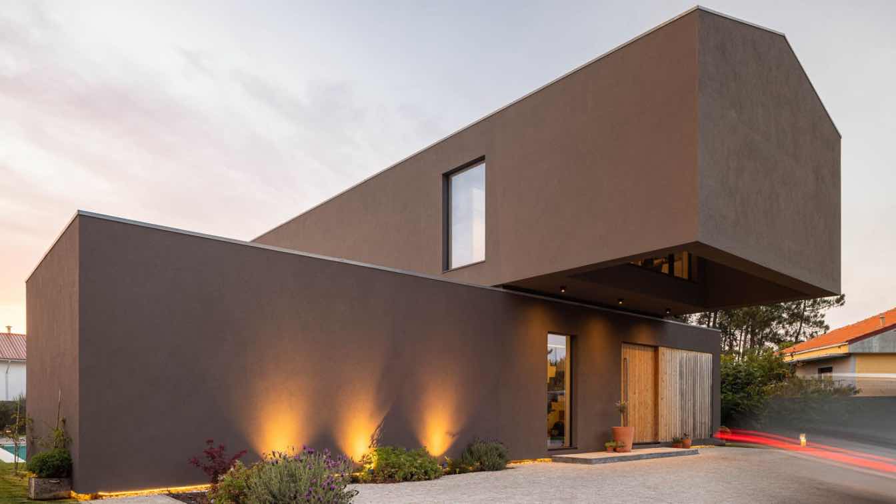The green of nature embraces the rehabilitation of a building in the center of Lisbon. Originally composed of three floors and a yard, this building in Campo de Ourique was in an advanced state of degradation. The ground floor, which served as a commercial establishment, was reconverted into a common area and passageway for two completely independe...
Project name
Possidónio da Silva 37
Architecture firm
Fragmentos
Location
Lisbon, Portugal
Photography
Ivo Tavares Studio
Principal architect
António de Sousa Coutinho, Fernando Flora, Pedro Silva Lopes
Landscape
Polen Land Design
Supervision
João Paulo Branco
Typology
Residential › House
Monika Pancheva: In the heart of Lisbon's bustling center, a modern masterpiece rises against the backdrop of historic charm. Lisbon House Nr. 101 embodies a unique blend of contemporary design and urban sensibility, redefining the city's architectural landscape with its distinctive features and thoughtful details.
Project name
Lisbon House Nr. 101
Architecture firm
Monika Pancheva
Location
Lisbon, Portugal
Tools used
Adobe Photoshop, Lumion, Midjourney
Principal architect
Monika Valentinova Pancheva
Visualization
Monika Pancheva
Typology
Residential Architecture › House
Mário Alves Arquiteto: The land is located between the beginning of the urban tissue and of Barra beach´s dunes - Ilhavo, given its location, the project is based on absorbing all the characteristics present in the place, personifying the horizontality present in the horizon line is the concept for the building, which translates into the blades cr...
Architecture firm
Mário Alves Arquiteto
Location
Praia da Barra, Ílhavo, Portugal
Photography
Ivo Tavares Studio
Principal architect
Mário Alves
Construction
Ponto Urbano – Consultores Imobiliários lda
Typology
Residential Architecture › Apartments
MJARC Arquitetos was invited to rehabilitate a building that has punctuated the landscape of Santa Comba Dão for more than 20 years. The rehabilitation of this building aims to preserve the existing building rather than simply demolishing it and starting over. The design team and developers decided to achieve an ambitious goal: to reuse the existin...
Project name
Riverside Condominium
Architecture firm
MJARC Arquitetos Associados Lda
Location
Santa Comba Dão, Portugal
Principal architect
Maria João Andrade, Ricardo Cordeiro
Design team
Maria João Andrade, Ricardo Cordeiro
Collaborators
Ana Fonseca
Structural engineer
Ambiestudos
Landscape
Gonçalo Torrado Reis
Material
Metal, Wood, Concrete
Typology
Residential Architecture
António Paulo Marques, Arquiteto e Associados, Lda: This private initiative residential project is located next to the Circunvalação, on the southern edge of the city of Matosinhos. The land has a rectangular configuration with a front of 90.00m to rua Atriz Alda Rodrigues and a depth of 27.60m. The implantation of the building occupies the entire...
Project name
Evolution Apartments Housing
Architecture firm
António Paulo Marques, Arquiteto e Associados, Lda
Location
Matosinhos, Portugal
Photography
Ivo Tavares Studio
Principal architect
António Paulo Marques
Collaborators
Simevaro, Sociedade de Construções, S.A.
Environmental & MEP engineering
Structural engineer
VeConcept Project
Construction
Invenio Engenharia, Lda + Vilacelos – Construções, Lda
Typology
Residential › Apartments
The construction stands out for its contemporary forms, whose distinctive composition results from the morphology of the plot, allowing the exploration of solid and void forms that create divisions between balconies.
Project name
Varandas de Salgueiros
Architecture firm
Floret Arquitectura
Photography
Ivo Tavares Studio
Principal architect
Adriana Floret
Collaborators
Renato Costa, João Mimoso, Maria d'Orey
Structural engineer
R5-Consulting Engineers
Lighting
Softlight Iluminação SA
Supervision
DDN Gestão de Projetos SA
Typology
Residential › Apartment
Internally, the house was designed for a family of two adults and two children. Its functionality is straightforward, with clearly defined spaces.
Project name
Casa do Sobreiro
Architecture firm
Skemba - Arquitectura|Engenharia, Lda.
Location
Figueiró Santiago, Amarante, Portugal
Photography
Ivo Tavares Studio
Principal architect
Rui Faria
Typology
Residential › House
Paulo Martins Arquitectura: House seeks privacy while dialoguing with nature. Madalena House is located in Vila Nova de Gaia, in the parish of Madalena.
Composed of an overlapping of pure volumes, its arrangement corresponds to the desire of creating a visual barrier between living spaces and the street, allowing maximum privacy to be achieved.
Project name
Casa Madalena
Architecture firm
Paulo Martins Arquitectura
Location
Vila Nova de Gaia, Portugal
Photography
Ivo Tavares Studio
Principal architect
Paulo Martins
Structural engineer
R5 Engineers
Typology
Residential › House

