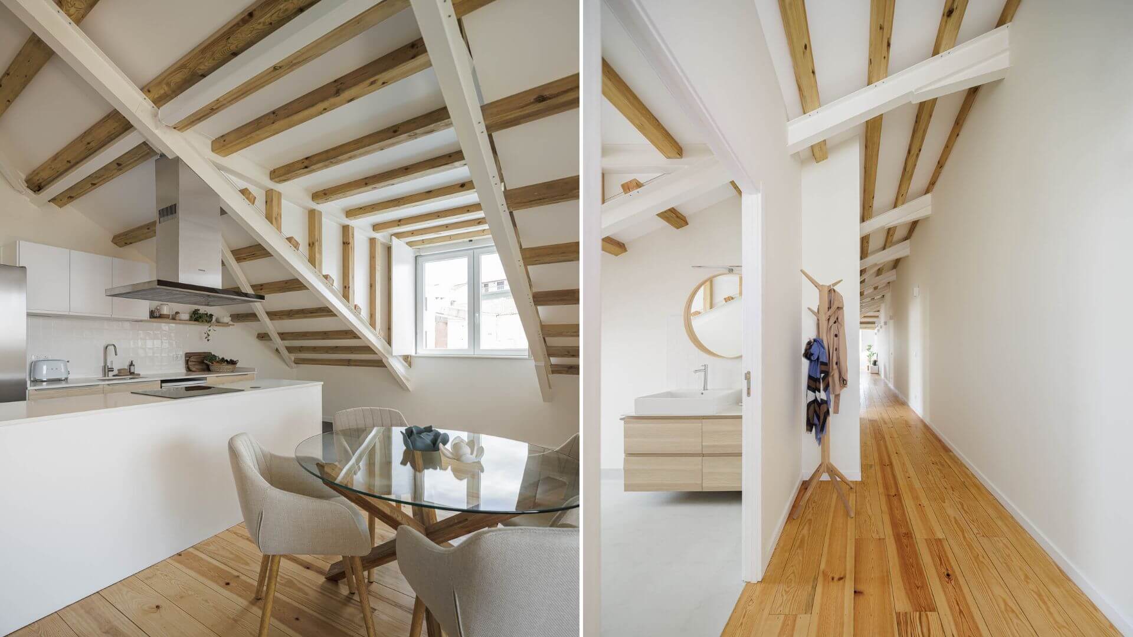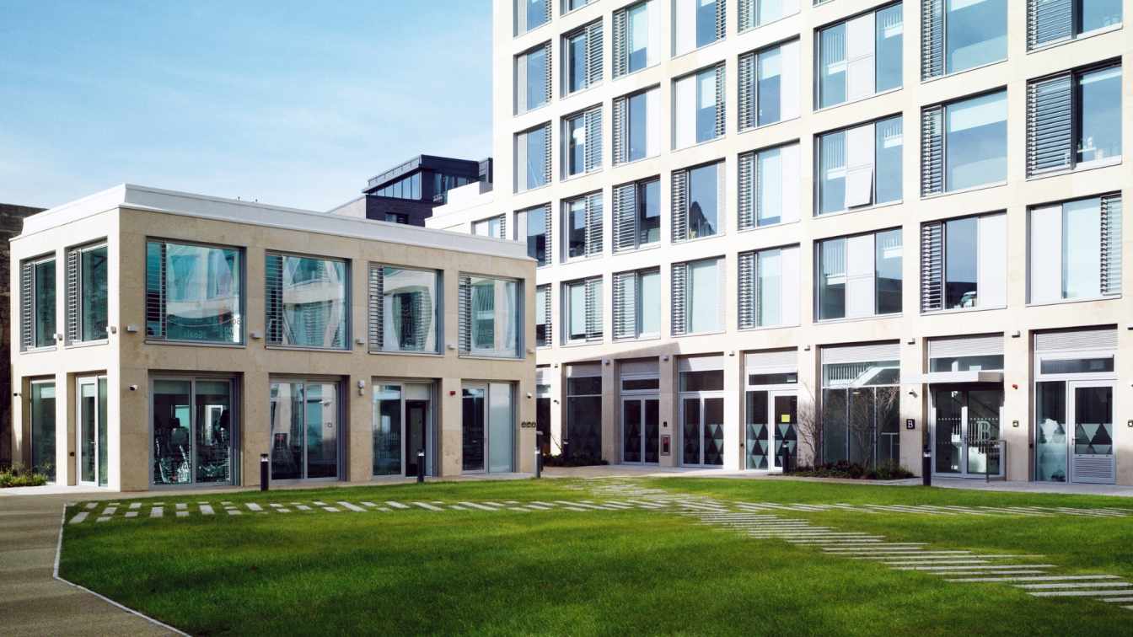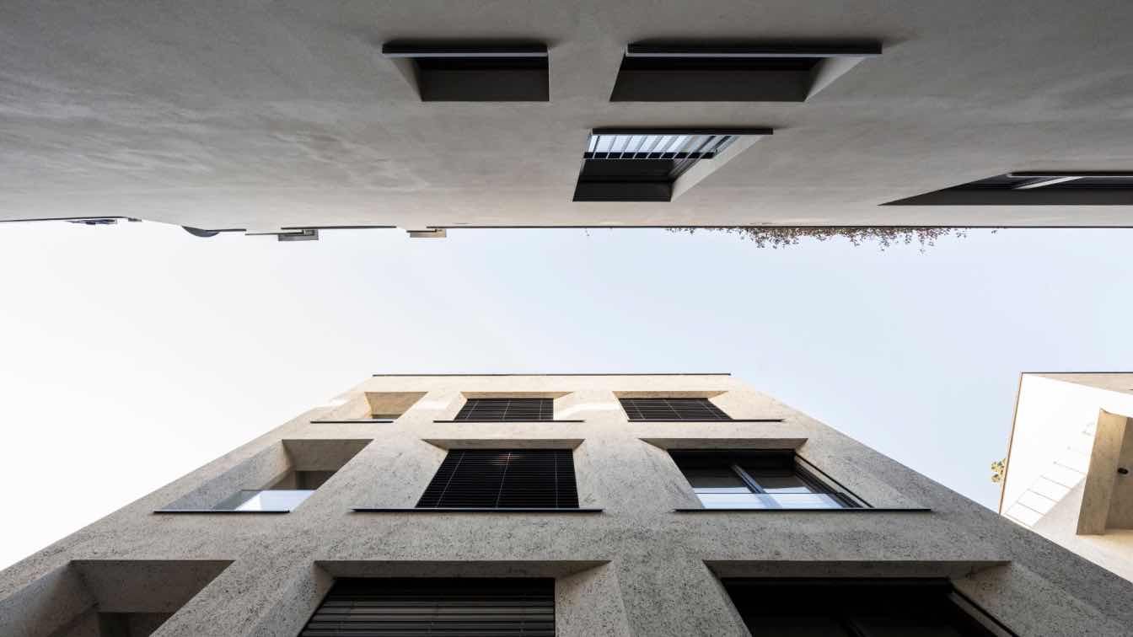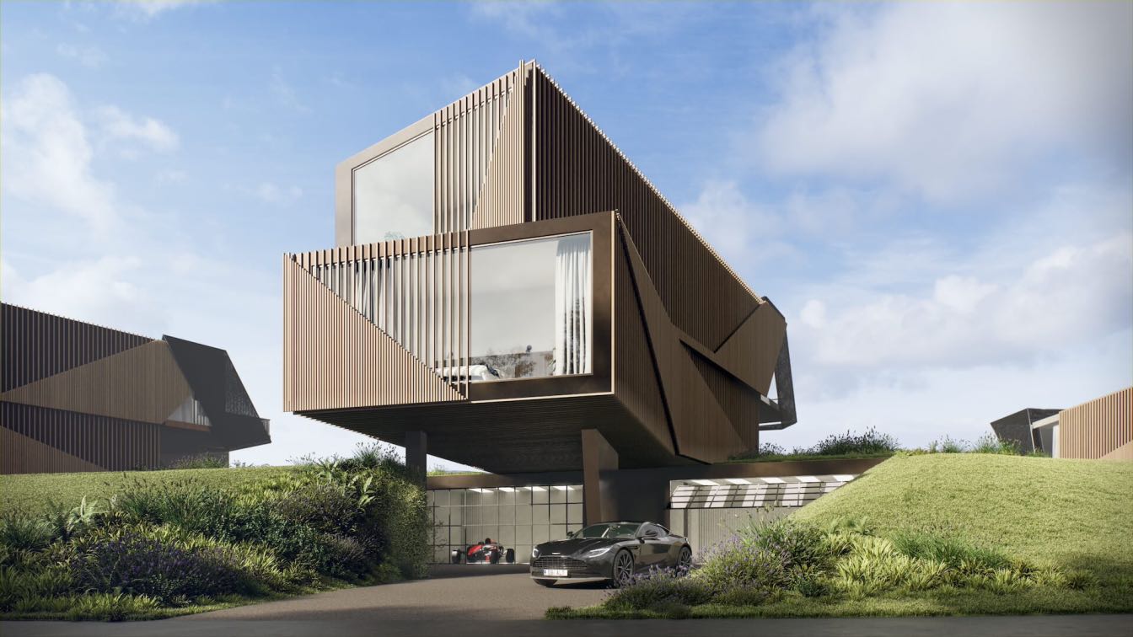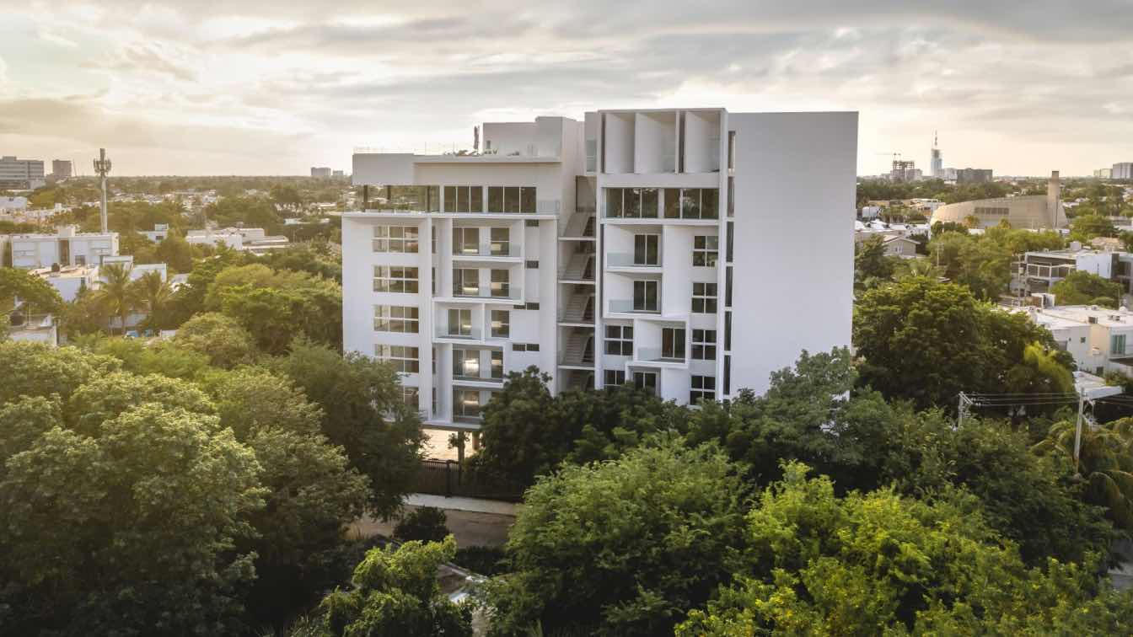Tisem: Mansards of a 19th-century building gain a new story.
8 de Maio Square Mansards
This project is born from the mansards rehabilitation of a 19th century building, with patrimonial value, located at the top of 8 de Maio Square, in the heart of Figueira da Foz.
Facing the river, the building – with 3 floors and an attic, a rectangular plan, symmetrical and regular elevations and a three-pitched roof – occupies a privileged position in the old town. Both the roof and its structure, presenting several pathologies, represent an opportunity to rethink the layout of this floor in a profound and integrated way. The main concerns include preserving and enhancing the space, improving its safety, performance and comfort, optimizing the habitable area on this top floor, in order to make a profit on the investment in its conservation and establishing a harmonious dialogue between the new and the existing.
Based on these, the basic assumptions for the project were defined as follows:
1. To favor views over the square and the river;
2. To rebuild the roof at the image of the existing one – with three roof waters in Marseille tile and a hidden gutter;
3. To conceive the new structure without compromising the existing one and stabilizing it, in order to increase the life span of the building.
4. To use the new structure – its geometry, rhythm, metrics and material – as a design theme for the interior architecture and to increase the usable height of spaces.
5. To introduce light and fresh air into the dwellings, without compromising the overall harmony of the building, through the opening of zinc-coated mansard windows, in the same alignment and frequency as the windows on the lower floors.
6. To reinforce the wooden structure of the top floor pavement where necessary and rebuild the hardwood floor as original.

That said, the project redesigns the access to the mansard floor – stairs and elevator – and divides the floor plan into two apartments: a two-room apartment, comprising an open-plan living room and kitchen, a bedroom, a bathroom and a technical/storage space; and a three-room apartment, which replicates the same scheme, adding one more bedroom and a little more area in the open-plan living room and kitchen, making room for a kitchen island.
In both apartments, the living rooms are placed facing south, overlooking the square and the river. The remaining spaces face west and east, respectively in the two-room apartment and in the three-room apartment, ensuring that all habitable rooms have a window.
The interior is characterized by the rhythm and harmony of the roof's structural grid, by the luminosity entering through the windows and reflects in the white interior finishes and by the warmth and texture of the natural wood, present in all spaces, both on floor and ceiling.
The proposed architecture is simple and unpretentious, based on the principle that each intervention must reflect the vision, art and technique of its time – the new does not adulterate or replicate the existing, it assumes differences and ensures continuities, continuing to write the history of the building.2


































About
Established in 2009, we are a Portuguese company that designs, develops, and manages Civil Engineering projects. The differentiating factor of our team is the balance between scientific knowledge and know-how.
Our team is highly professional, motivated, and accountable, always assuming the interests of each client as its own. Its main objectives are both the competent execution of the ongoing process and the ability to perform it within the contracted deadlines. This mix of skills and wills is the guarantee that “the solution” for each challenge, whether in the project phase or during the work in progress, is achieved.
Initially performing in the housing market, we redirected our core business after the subprime post-crisis period to the areas of logistics (large distribution platforms) and industry. In 2010 there was a broadening of horizons with the establishment of a partnership with KLH, a world-leading cross-laminated timber panel (CLT) manufacturing company, having since developed a few dozen projects in Portuguese territory with this technology, which continues to be a worldwide reference due to the innovative application of the product.
A new international partnership emerged in 2011 with the Norwegian company Nofitech – a specialist in aquaculture and ARS (aquaculture recirculation systems). This partnership allowed the expansion of our business core, at the same time boosting the growth to other countries and promoting innovation. With these new synergies, we far exceeded the initial expectations of a small project company.
We are guided by a solid global vision and work with a strong sense of environmental and social responsibility, embracing technology and scientific knowledge to achieve goals with quality. Our team members are focused on innovation and sustainability, making the innovative use of wood, as a material and constructive system, their strongest and most unique expertise.
Civil engineers, architects, and designers focus on TISEM’s diverse and complementary skills to deliver complete and rigorous solutions tailored to each project, each client, each site, and every set of constraints.
Fifteen years after founding our company, we are firmly convinced that the key to achieving our goals is the balance between theory and practice, the indestructible trust of our stakeholders, as well as our highly motivated team, linked by strong and narrow relationships. These are our values. This is our mission. TISEM, Overcome Expectations. /

