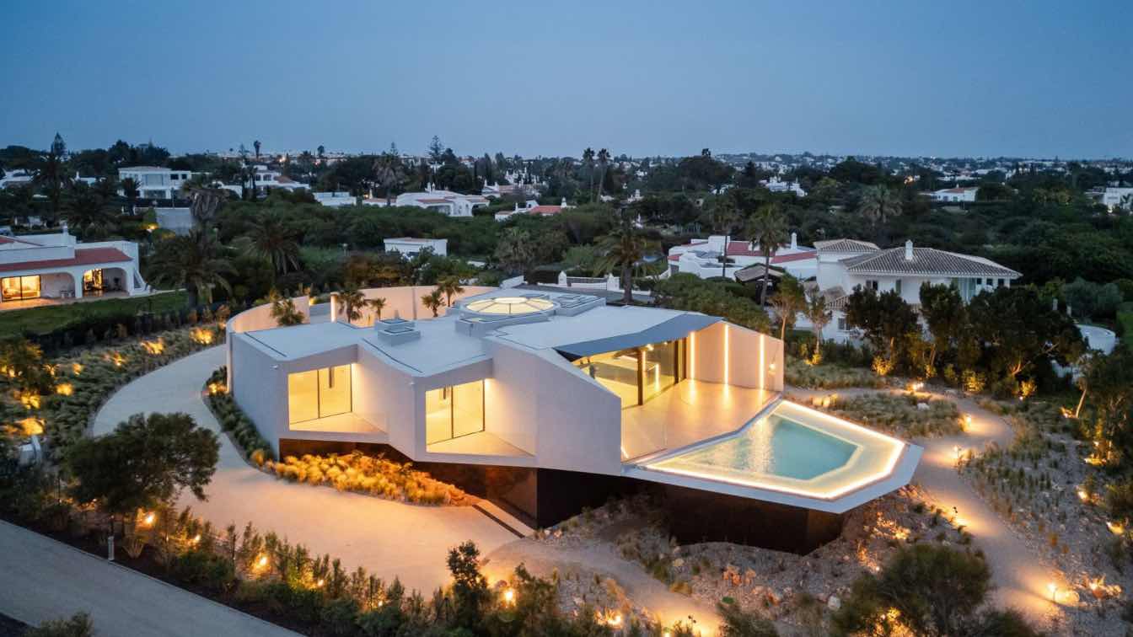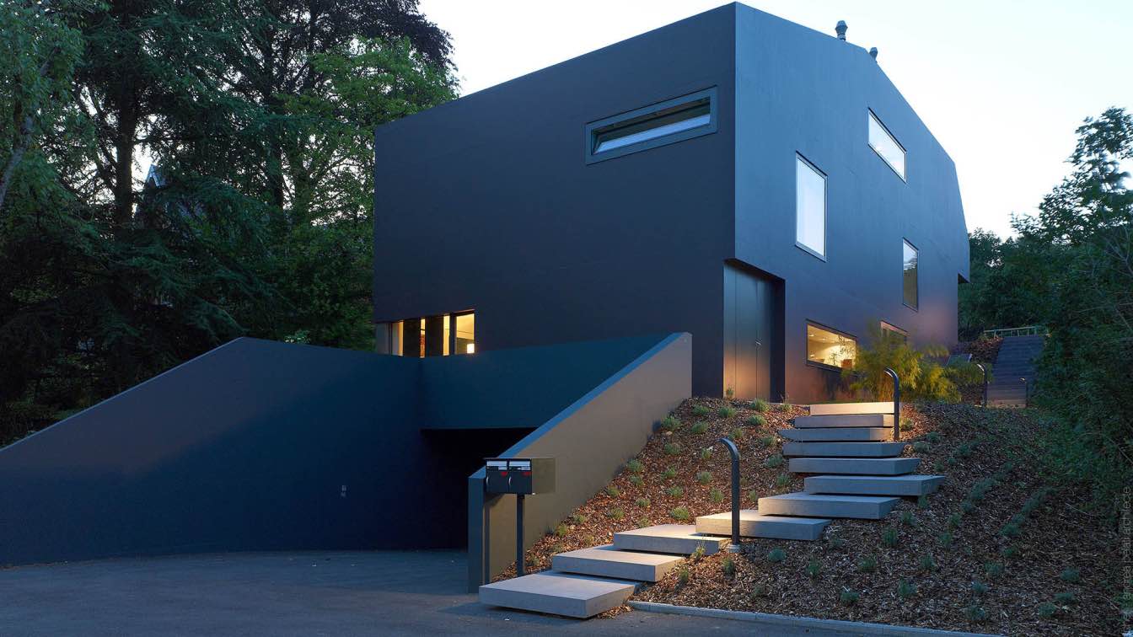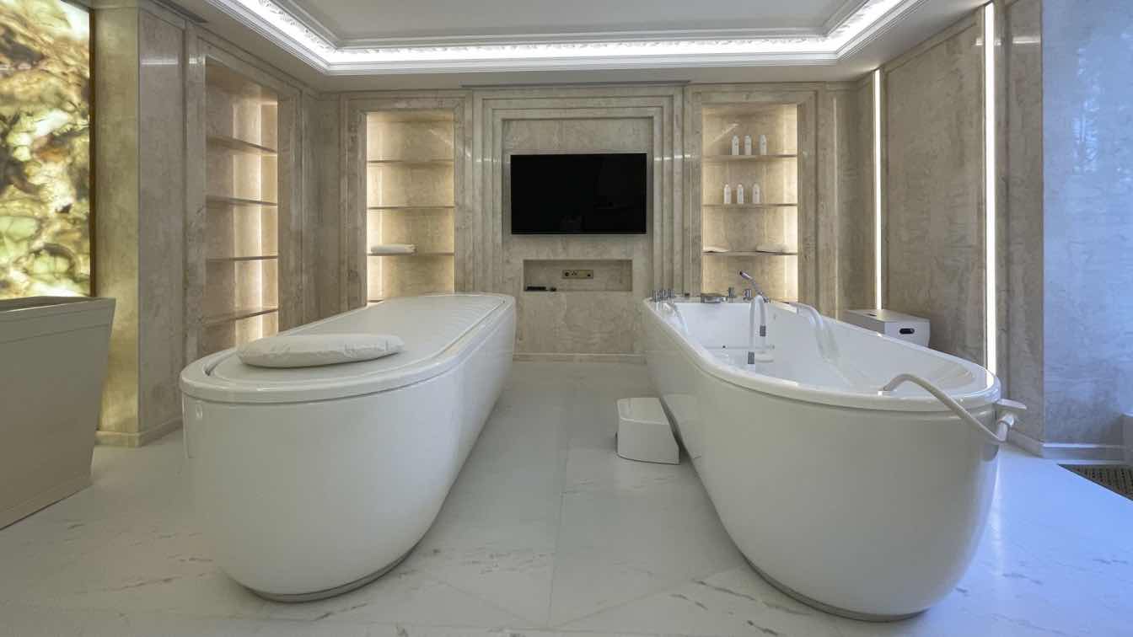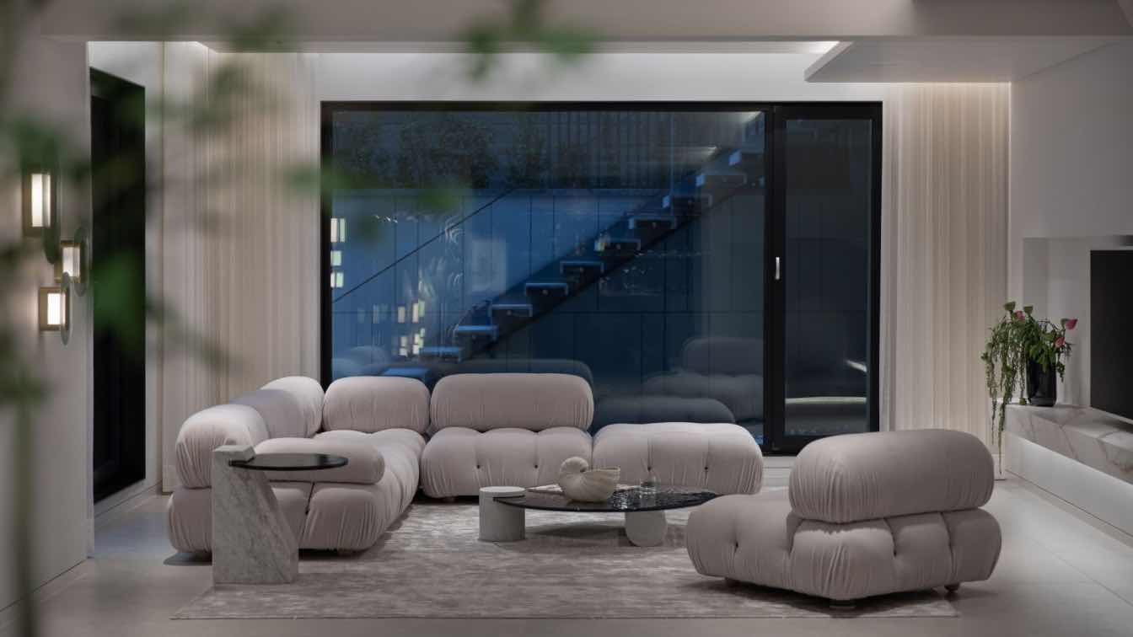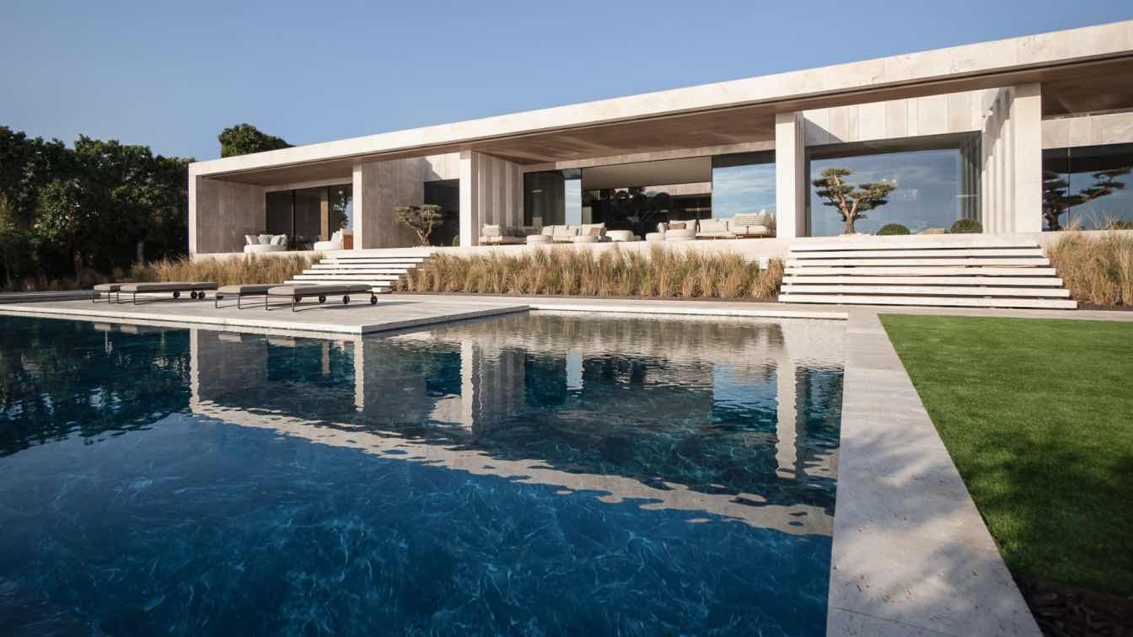Bespoke Architects: All started with the client’s desire to create a villa inspired by a series of science fiction cult cinema. This is what makes this project extraordinary, the possibility to rethink the way we see a house. Learning the philosophy behind this cult series led us into a journey of self-development based on Chinese traditional Taoísm, to understand the way nature balances itself, to the nature of things.
On this frontline plot in Carvoeiro, there was the need to obtain as many living spaces possible, while overlooking the sea on a relatively narrow plot of land. The guiding mesh is fundamental when organizing the interior spaces, maximizing the south view and guaranteeing privacy to the neighboring plots. The social spaces are elevated, unlike the private rooms, to highlight and make the architectural object more complex. The relationship between the elevated swimming pool and the house, draws a dynamic line that rises the ground, resulting in a project with a vigorous form and uniqueness.
The villa's heart is its core center, with a lift and a strong circular room. The skylights mimic technical hatches as they slope from the edges to the center, reaching the highest point of the form. With the inherent characteristics of this project, we arranged a grid from which all lines were drawn. The design is grounded on the principles of fractal geometry and the golden ratio.
We tried to make it look heavy and light simultaneously as if we didn't know if it had just landed or if it was going to leave to an unknown place. This was achieved by using a dark tone for the basement to make the upper shapes of the house stand out. This is to mimic the black space that allows us to see the stars, and is the fabric that holds all galaxies.

The house wasn't made only for the eye to behold. The route from the main gate lets you grasp that the sea is close, but you need to follow the rounded blind wall from the patio, which hides a treat, a secret garden, leading to the main entrance, not too far away. Here the sound is different; it creates introspection and communion with natural plants. The approach to the entrance door is even more protected, where our bodies are compressed. We enter, and the centerpiece is right in front of us, a perforated golden cylinder as tall as possible, being hit by the sun rays that pass through the skylight. The golden sunlight bounces on the grey render with tiny shiny particles giving a soft, warm touch.
The strength of the lines from the bedroom corridors makes the smooth transition to the vast dome, preparing you as you gently go up and start to smell the sea breeze until your eyes can grasp it. There it is, where the V shape from the valley and the shape of the infinity pool meet. The social area, protected from the sun, invites the most delicate details onto the furniture and kitchen units. You go out to the terrace, protected views from neighbors, you have this body of water quietly reflecting light, rising above the natural soil, hailing for the sun.
The lights shining from the house at night as we walk to the entrance, the flood lights on the corridors, the descending windows looking at the pool, the time warp lights on the sociable area ceiling, the brass details on the lift and the pool. All of these details are remarkably important on distinguishing Sky Base One from the commonplace. It seeks to improve the happening of life, the experience of the house, whether in a group or a party mode. All environments fit the nature of the space that Sky Base One provides.




































































































































































