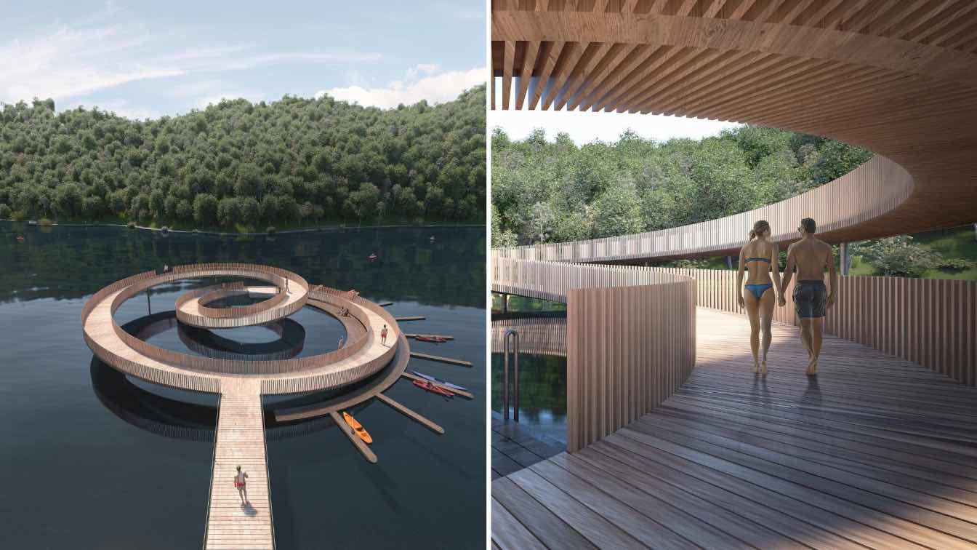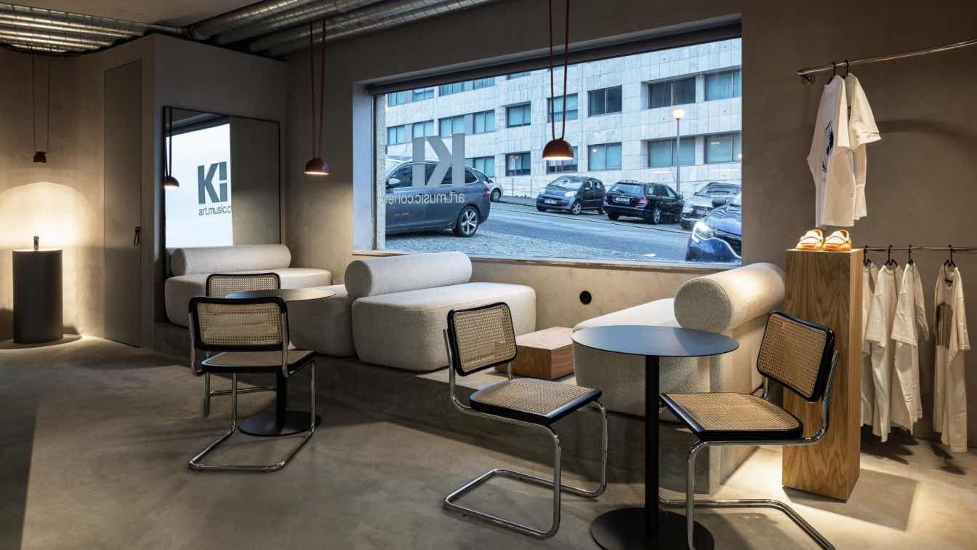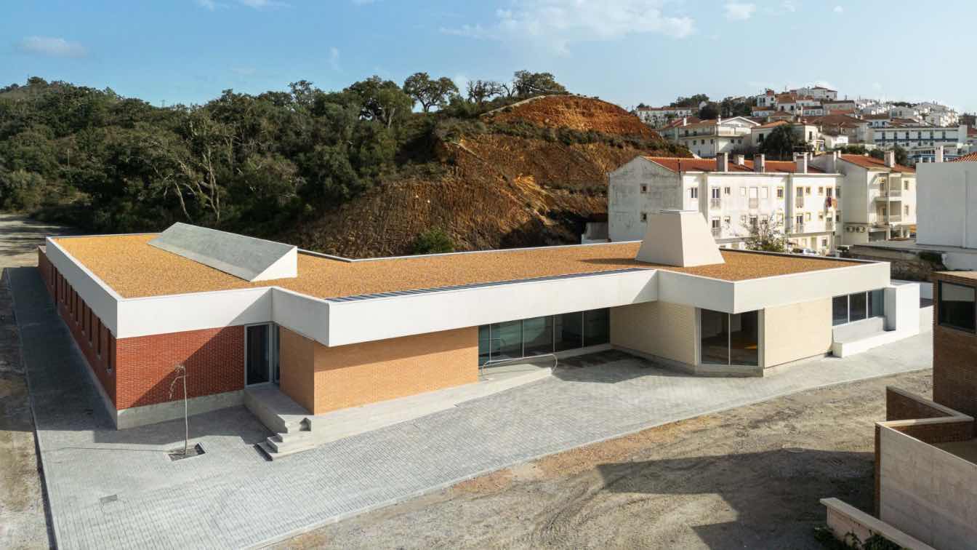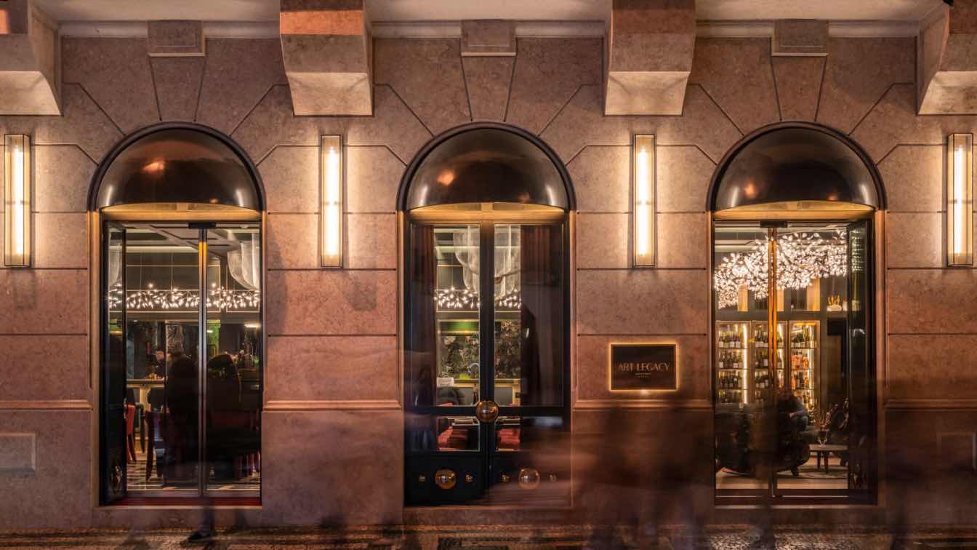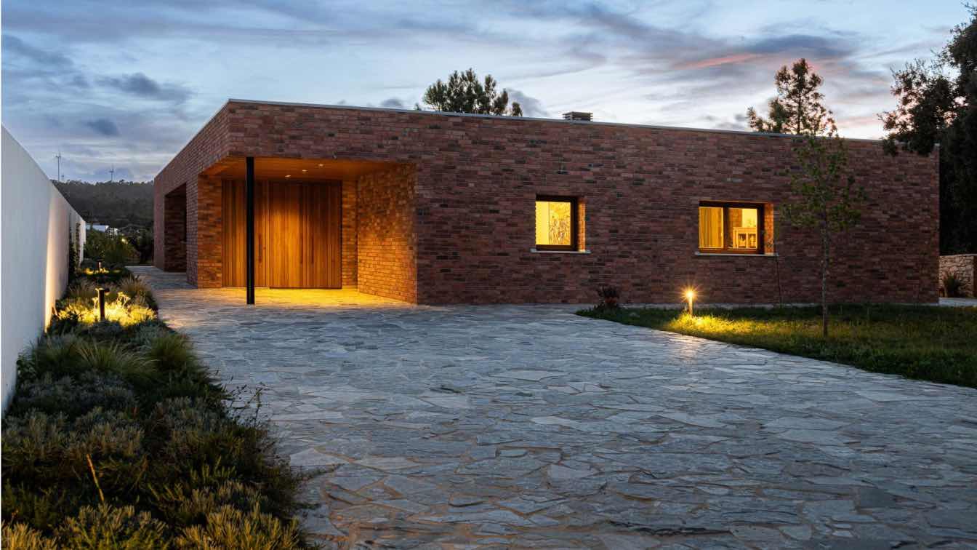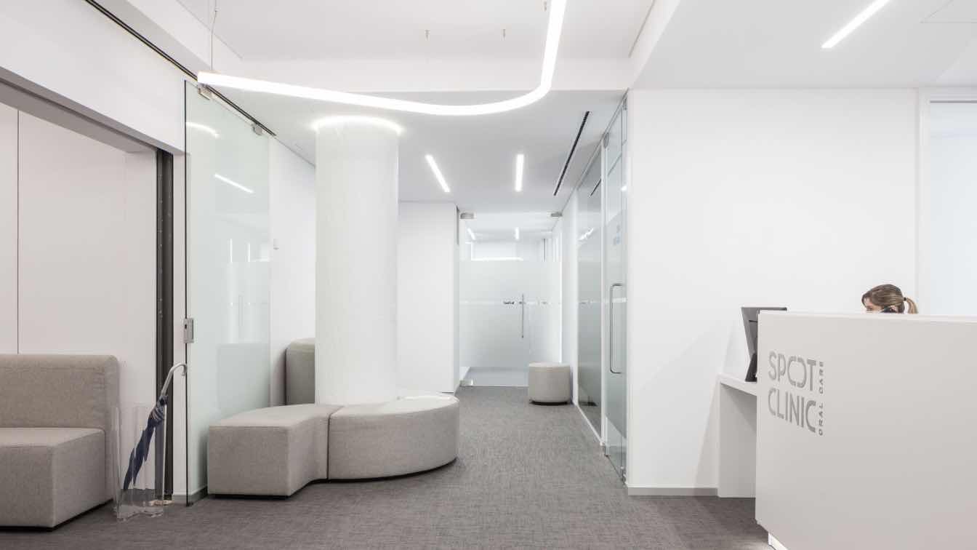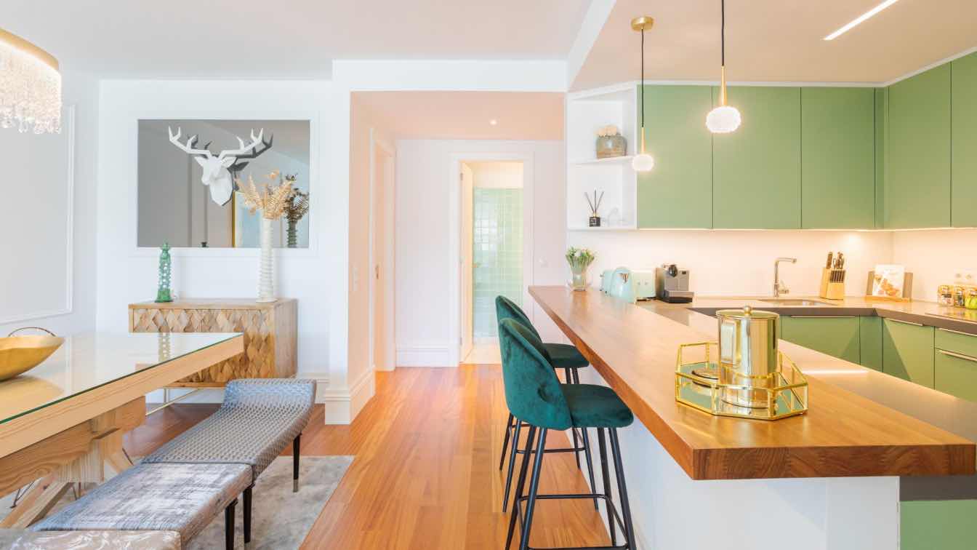Where the forest meets the water, X Atelier proposes a wooden structure that draws a continuous gesture over a bay of the Inha River, a tributary river of the Douro Region.
Architecture firm
X Atelier
Tools used
Rhinoceros 3D, Grasshopper, V-ray
Principal architect
Miguel Pereira, Ana Santos
Design team
Miguel Pereira, Ana Santos
The KI.art.music.coffee, designed by MAT Arquitetura e Interiores, is an innovative space that combines a passion for music and interior design in a unique and immersive environment.
Project name
KI.art.music.coffee
Architecture firm
MAT Arquitetura e Interiores
Location
Leça da Palmeira, Porto, Portugal
Photography
Ivo Tavares Studio
Principal architect
Sara Zamith Teixeira
Interior design
MAT Arquitetura e Interiores
Typology
Hospitality › Café
The project for the Cerebral Palsy Association of Odemira (APCO) consists of an occupational activities center located in Quinta da Estrela, Odemira, Portugal.
Project name
Associação Paralisia Cerebral de Odemira – APCO | Odemira Cerebral Palsy Association
Architecture firm
Câmara Municipal de Odemira – Divisão Obras Municipais | Odemira City Council – Municipal Works Division
Location
Quinta da Estrela, Odemira, Portugal
Photography
Ivo Tavares Studio
Principal architect
Filipe Xavier Oliveira
Structural engineer
VerdeMais, Verderural , Lda. Engª Sandra da Silva
Lighting
VerdeMais, Verderural , Lda. Engª Sandra da Silva
Construction
Wikibuild S.A.
Supervision
Engº Luis Viana e Engº Duarte Viegas
The architecture and interior design project, carried out by RA\\ studio of architect Luís Rebelo de Andrade, seeks to restore the building's original design, in an effort to enhance and safeguard the architectural heritage of the time.
Project name
Art Legacy Hotel
Architecture firm
Rebelo de Andrade
Location
Lisbon, Portugal
Photography
João Guimarães
Principal architect
Luis Rebelo De Andrade, Tiago Rebelo De Andrade, Pedro Duarte Silva
Design team
João Orfgão, Marco Santos, Tiago Maciel.
Collaborators
Maria João Barcelos, Rita Serra E Silva, Raquel Jorge, |Madalena Barreto
Interior design
Luis Rebelo De Andrade, Tiago Rebelo De Andrade
Visualization
Rebelo De Andrade
Tools used
ArchiCAD, BIM, Rhinoceros 3D, Autodesk 3ds Max, Corona Renderer
Construction
Hosteling You Lda
Budget
12 Milhões De Euros
Typology
Hospitality › Hotel
Located close to the city center of Fátima, but already integrated into an environment with fundamentally rural characteristics, the project of this single-family house appears as an intervention that has in its genesis respect for the surrounding natural landscape, as well as the characteristics of the land on which it is located, simultaneously s...
Project name
Casa na Lameira
Architecture firm
João Pedro Pedrosa - Arquitectos
Location
Fátima, Portugal
Photography
Ivo Tavares Studio
Principal architect
João Pedro Pedrosa
Collaborators
António João de Almeida, Cassandra Machado, Michael Marques, Paulo Teixeira, Tiago Alves
Structural engineer
Vitor Glória
Construction
Concroc Unipessoal Lda
Typology
Residential › House
On the main avenue of the city of Lisbon, Avenida da Liberdade, inserted in the Tivoli Forum, the SPOT Dental Clinic was developed. Located on the 6th floor of the building, it allows you to enjoy a wide view of Av da Liberdade, as well as the extensive green area created by the trees implanted on the Avenue.
Project name
Clínica Avenida da Liberdade Spot
Location
Avenida da Liberdade, Tivoli Forum, Lisbon, Portugal
Principal architect
Miguel Barbas, Pedro Unas
Design team
Miguel Barbas, Pedro Unas
Civil engineer
Miguel Barbas
Typology
Healthcare Architecture › Dental Clinic
The intervention in the existing building, constructed in the 1930s within the context of the Modernist period in Portugal, was based on a profound reconfiguration of the interior layout and its expansion, with the addition of three new residential floors and two underground levels for parking.
Project name
António Enes 13
Architecture firm
Pedro Carrilho Arquitectos
Location
Rua António Enes, nº13 – Lisbon, Portugal
Photography
Ivo Tavares Studio
Principal architect
Pedro Carrilho
Structural engineer
Acribia | Engº. Paulo Ribeiro
Supervision
Engº. Américo Pereira
Typology
Residential › Apartment
Sabrab added to its portfolio a new apartment located in one of the most emblematic buildings in Porto, on Avenida dos Aliados. The building is a reference in Porto, being one of the buildings where luxury brands have their headquarters.
Project name
Avenida dos Aliados 107
Location
Avenida dos Aliados, Porto, Portugal
Principal architect
Sabrab
Design team
Miguel Barbas
Collaborators
Maria Vidal
Interior design
Miguel Barbas, Maria Vidal
Environmental & MEP engineering
Miguel Barbas
Civil engineer
Miguel Barbas
Material
Stucco and clay on walls, natural wood on floor. Portuguese marble in bathroom
Typology
Residential › Apartment

