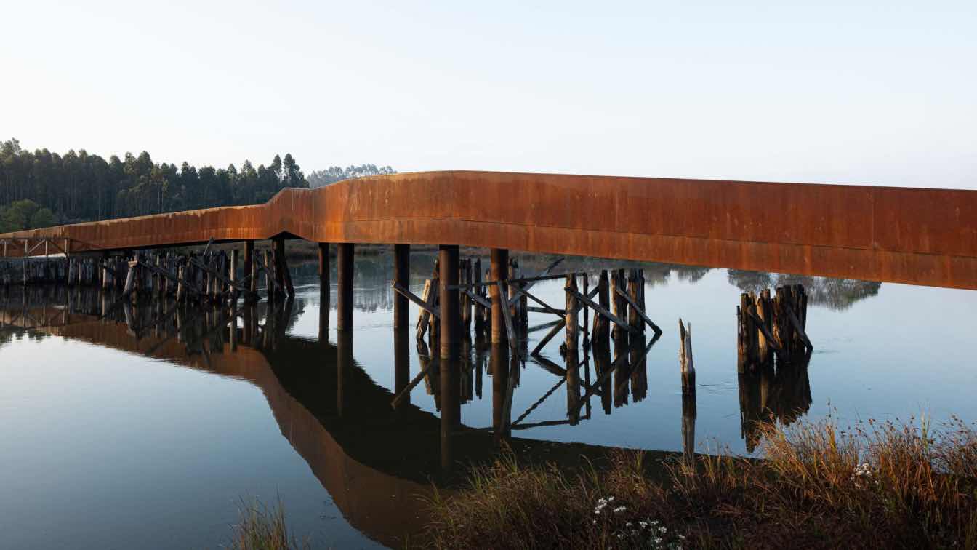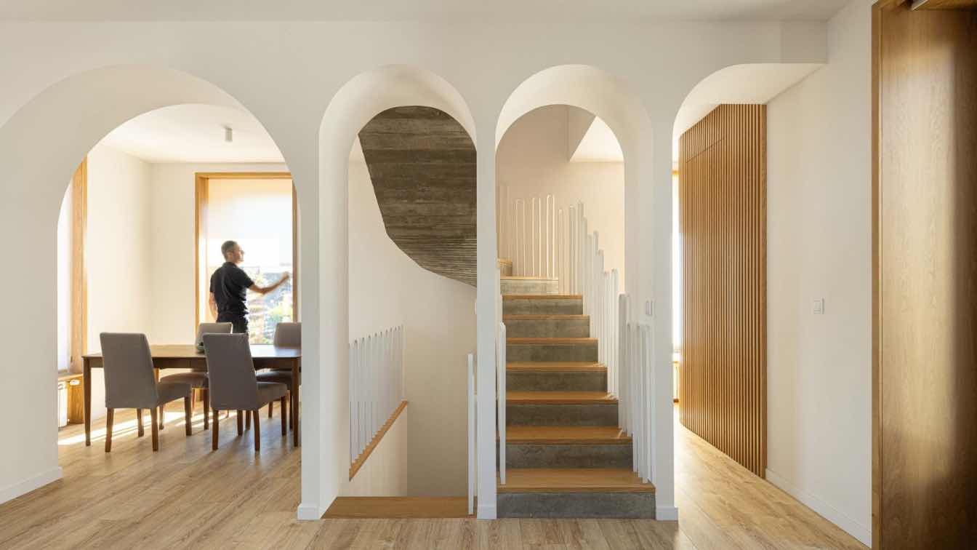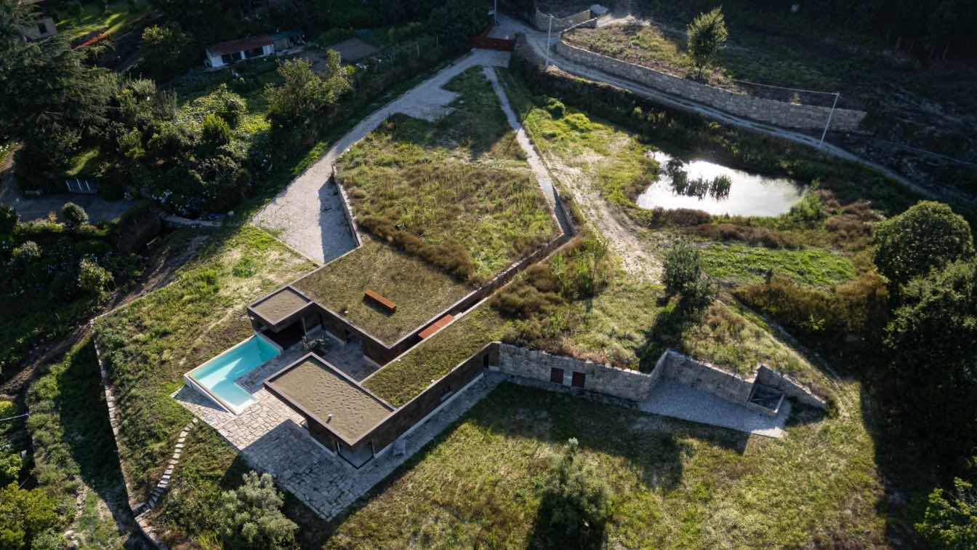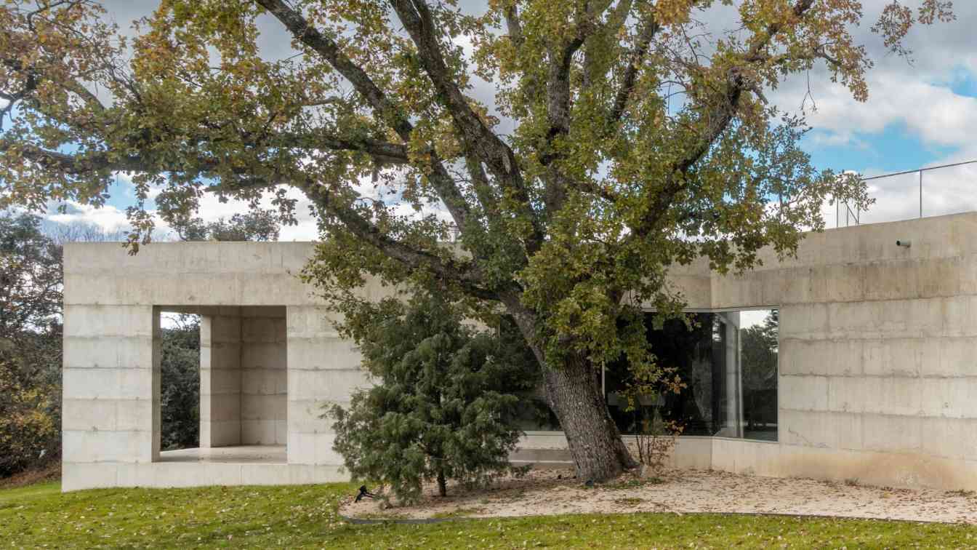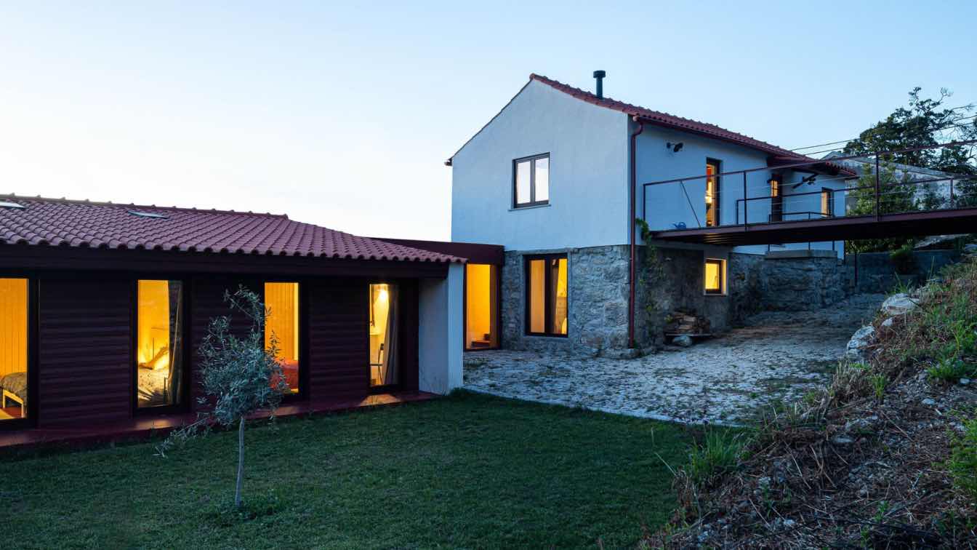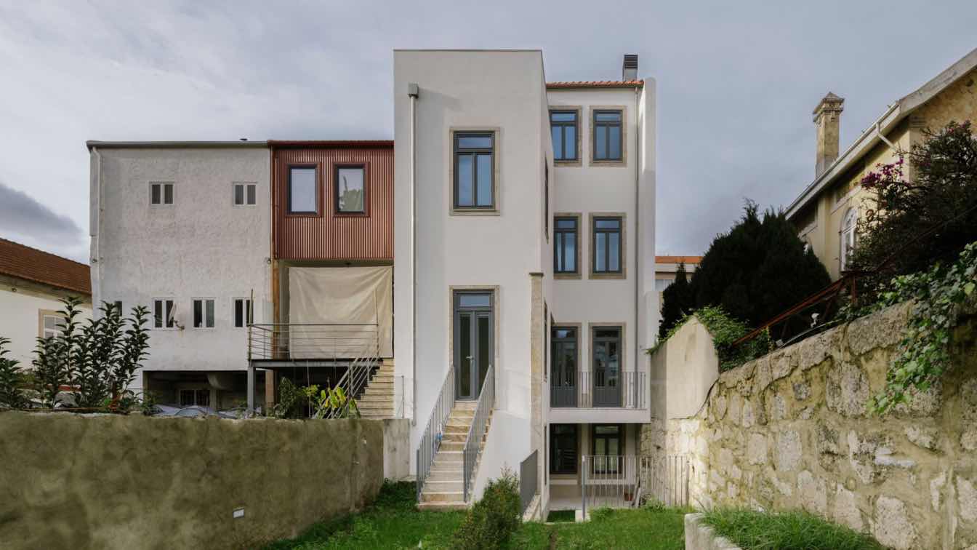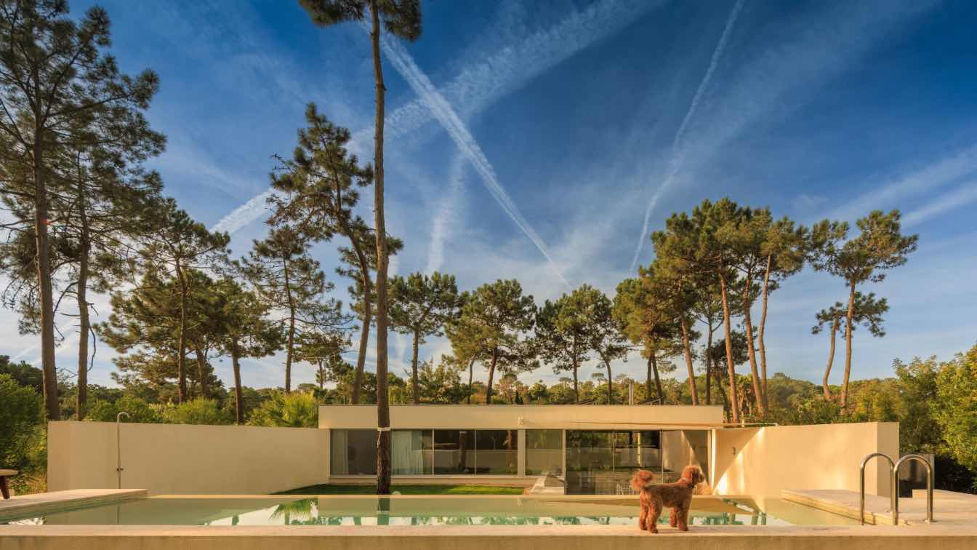The local government challenged us to design a new pedestrian and cycling crossing between the banks of Vagos and Sousa. The old bridge, built on June 27, 1855, and closed in 1978, is currently in ruins and should be preserved as an integral part of the landscape and the historical memory of the site.
Project name
Travessia Ciclável E Pedonal Sobre A Ponte De Fareja- Requalificação Da Antiga Ponte De Fareja (Pedestrian And Cycling Crossing Over The Fareja Bridge – Requalification Of The Old Fareja Bridge)
Architecture firm
Rómulo Neto Arquitetos
Location
Vagos, Aveiro, Portugal
Principal architect
Rómulo Neto Arquitetos
Collaborators
Liliana Dias
Structural engineer
Eng. Pedro Grave
Construction
MWT Metalworking Technologies
Photography
Ivo Tavares Studio
Typology
Industrial › Bridge
The house that was once an old pharmacy uses the arch as a central element. The village house is located at the top of the slope, above the village of Paredes de Coura Due to its location, shape and size, the house is a prominent element that imposes itself on the village experience. It was built for commercial use – Pharmacy.
Architecture firm
Tiago Castro Sousa Lda
Location
Paredes de Coura, Portugal
Photography
Ivo Tavares Studio
Principal architect
Tiago Filipe Soares Castro de Sousa
Typology
Residential › House
Located in a village in Paredes, with Uncle Tâmega as a backdrop, Casa da Levada blends into the rural landscape where it is situated, featuring a design that integrates architecture with the surrounding nature.
Project name
Casa da Levada
Architecture firm
Tsou Arquitectos
Location
Rua do Gondeiro, Penafiel, Portugal
Photography
Ivo Tavares Studio
Principal architect
Tiago Tsou
Typology
Residential › House
Rather than delicately resting into the landscape, pretending that it could be easily dismantled in the future, House X embraces its invasive, almost parasitic nature. It fully integrates into the environment, aiming, through its abstract design and materiality, to become an inseparable part of the landscape.
Architecture firm
Bojaus Arquitectura
Location
Serranía de Cuenca, Valdemorillo, Spain
Principal architect
Ignacio Senra, Elisa Sequeros
Design team
Jorge Gabaldón, Javier Luque
Collaborators
Engineering: Bernabeu Ingenieros. Building surveyor and project manager: Ignacio Buzzanca Casasús.
Built area
Built-up area 220 m²; Gross floor area 190 m²
Civil engineer
Bernabeu Ingenieros
Structural engineer
Bernabeu Ingenieros
Construction
Ignacio Buzzanca Casasús
Material
Concrete – interior and exterior walls and ceilings. Limestone – exterior flooring and bathroom finishes. Oak wood – interior flooring. Walnut wood – interior doors and cabinetry. Aluminium and wood – mixed exterior joinery
Typology
Residential › House
Casa do Castanheiro is a rehabilitation project which aims to expand and transform a small Minho house. On the site, there was a two-story main house with no connection between the floors, along with a volume attached for storing agricultural materials, leaning against the property wall.
Project name
Casa do Castanheiro
Architecture firm
Luppa Arquitectos / Luppa Architects
Location
Alto Minho, Portugal
Photography
Ivo Tavares Studio
Principal architect
Francisco Mesquita Moura
Collaborators
André Machado, Gonçalo Campinho, Pedro Tavares
Typology
Residential › House
The Marlim Costa Cabral refurbishment project is located in the city of Porto and aimed to convert the existing four-storey building into seven flats of different types.
Project name
MARLIM Costa Cabral
Architecture firm
Atelier d’Arquitectura Lopes da Costa
Design team
José António Lopes da Costa, Tiago Meireles
Collaborators
Joana Jorge
Structural engineer
Strumep - Engenharia
Environmental & MEP
Projedomus – Projectos e Inst. Eléctricas Inteligentes, Lda. IRG, Inspeções Técnicas, S.A.
Construction
Traço de Massa – Construção e Recuperação de Espaços Lda.
Typology
Residential › Apartments
Araja Studio: Casa Calma is located in a pine forest near the beach, and its main purpose was to serve as a refuge from the more chaotic life of the city centre.
Architecture firm
Araja Studio
Location
Almada, Portugal
Photography
Fernando Guerra / FG+SG
Principal architect
Ricardo Lopes
Design team
Ricardo Lopes
Collaborators
Ricardo Lopes
Civil engineer
GlobalArte
Structural engineer
GlobalArte
Construction
Amorim & Ponte
Material
Concrete, Brick, Stucco, Aluminium, Glass, Wood
Typology
Residential › House
The main goal of this project was to revitalize an existing training space to optimize its use, creating a functional and aesthetically pleasing environment that meets the modern demands of users seeking increasingly personalized training spaces.
Project name
Level Private Gym
Architecture firm
stu.dere
Location
Penafiel, Portugal
Photography
Ivo Tavares Studio
Principal architect
Ulisses Costa
Typology
Sports Architecture › Gymnasium

