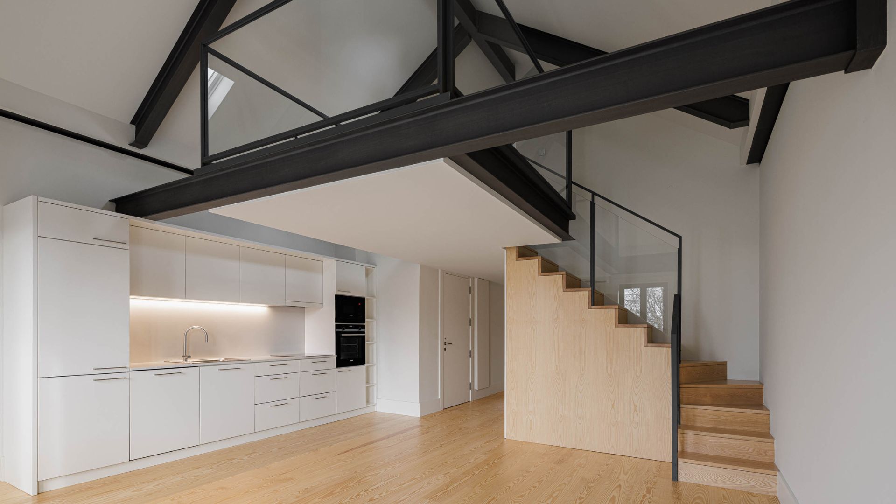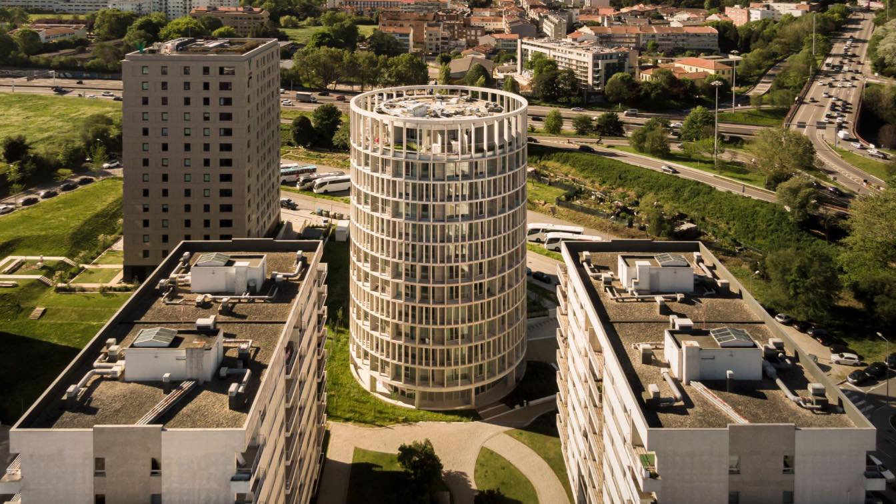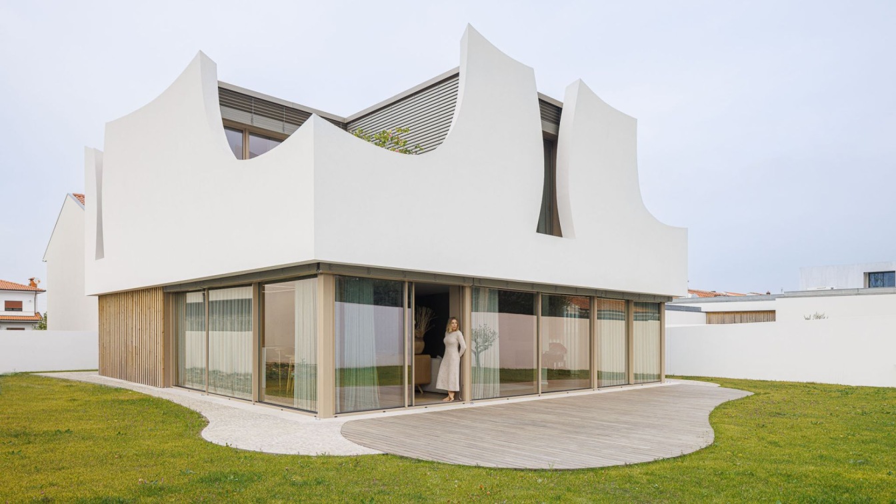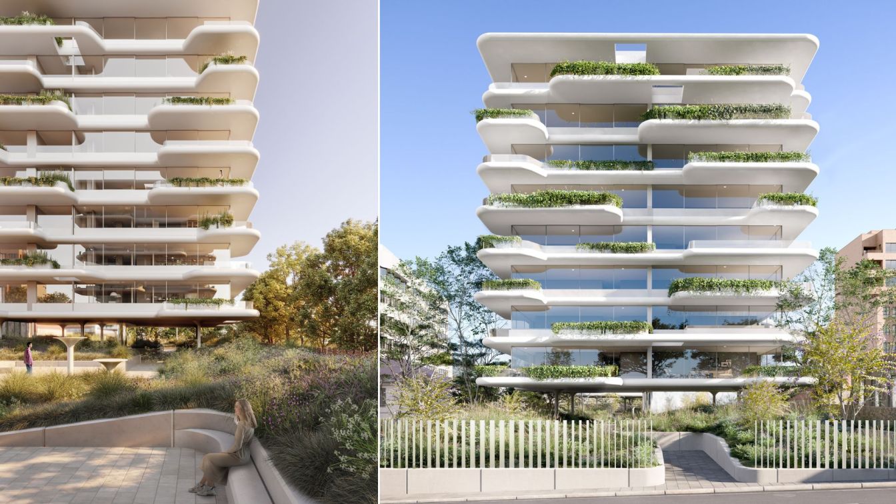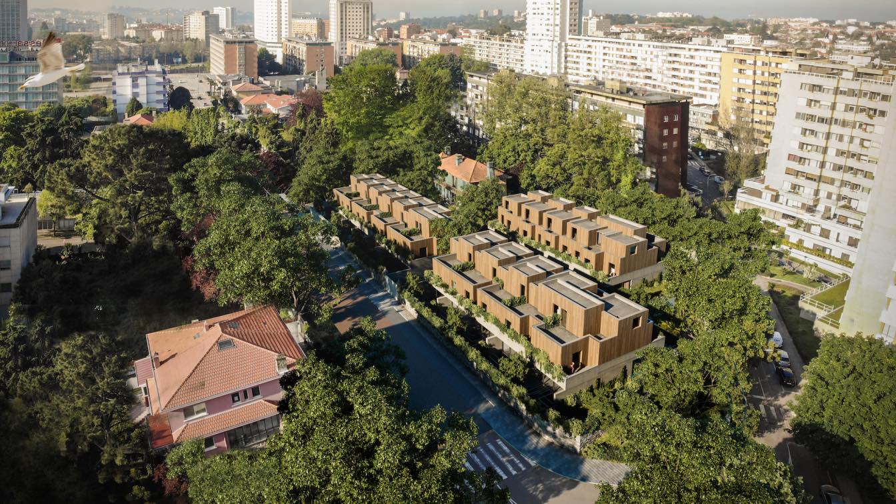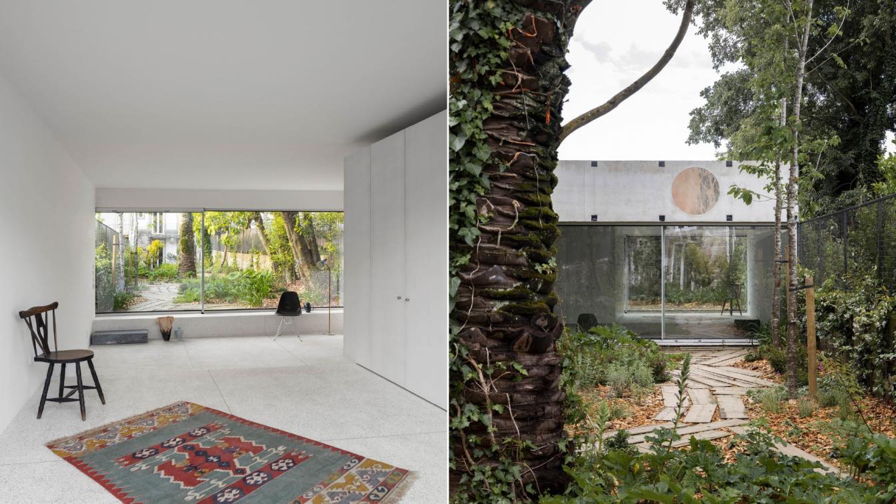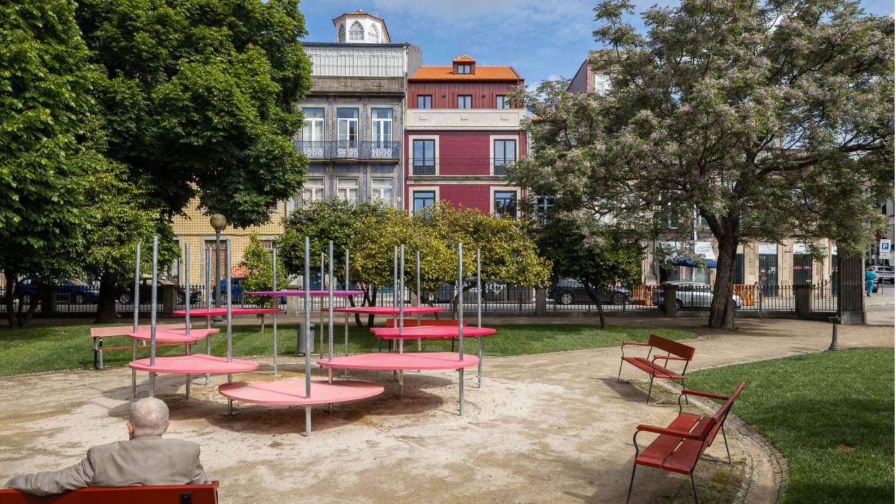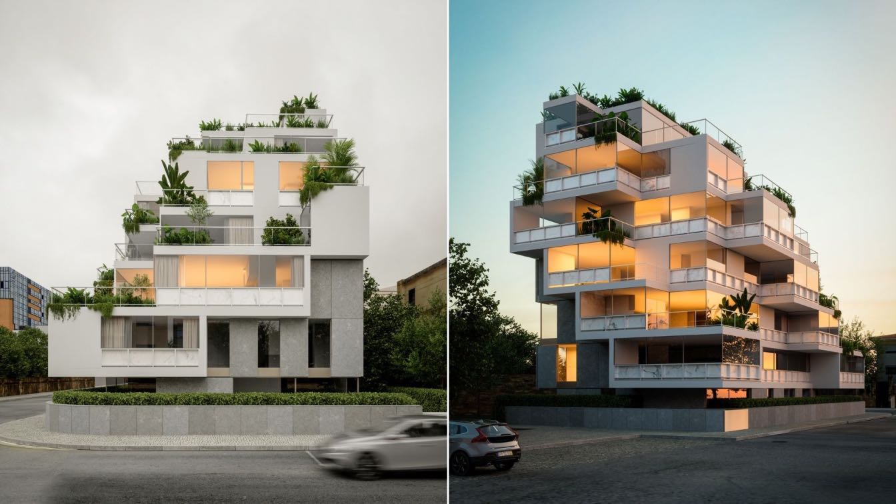The intervention located in the heart of Porto, in D. João IV street, aimed to convert two existing buildings, with a basement and three floors, into 10 apartments of different types, all enjoying the generous garden spaces located inside the property. The intervention intended to safeguard the character and personality of the pre-existing building...
Project name
Marlim D. João IV
Architecture firm
Atelier D’Arquitectura Lopes da Costa
Photography
Ivo Tavares Studio
Structural engineer
Strumep – Engenharia, Lda.
Environmental & MEP
Electrical Project: Projedomus – Projectos e Instalações Eléctricas Inteligentes, Lda.; Fluids Engineering : Strumep – Engenharia, Lda.; Thermal Engineering: IRG, Inspeções Técnicas, S.A.
Construction
Traço de Massa – Construção e Recuperação de Espaços Lda.
Typology
Residential › Apartment
Destined for student accommodation, the Hoso tower is located in the largest university campus in the city of Porto. Integrated between orthogonal volumes, it fills an urban void created by the various discontinuities associated with the inner belt motorway in Porto.
Architecture firm
OODA Architecture
Photography
Fernando Guerra | FG+SG, Guilherme Oliveira
Structural engineer
A3R, TEKK, Fluimep, Alfaengenharia
Typology
Residential › Housing, University Campus
"They say that flowers are all words that the earth says" Fernando Pessoa. Like a flower, the house "patios of petals" is fed and protected from the sun. It touches the floor simply, with a large "U" glazing. An internal curved structural wall that together with the heart of the house (the stairs), builds its interior. The flower petals embrace the...
Project name
Casa “Pátios de Pétalas”
Architecture firm
Sandra Micaela Casinha Atelier
Location
Gondomar, Porto, Portugal
Photography
Ivo Tavares Studio
Principal architect
Sandra Micaela Casinha
Interior design
Sandra Micaela Casinha ateliêr
Structural engineer
Jorge de Andrade Leite engenharias
Construction
Prestige obras
Material
Concrete, Wood, Glass
Typology
Residential › House
Located in one of the most recognizable points of the city of Matosinhos, this housing complex with 80 apartments distributed over two towers of 10 floors seeks to take full advantage of the privileged views of the location.
Project name
Broadway Gardens
Architecture firm
Paulo Merlini Architects
Location
Matosinhos, Porto, Portugal
Tools used
Autodesk Revit, SketchUp
Principal architect
Paulo Merlini
Typology
Residential/ Appartment
Inserted in the qualified and consolidated structure of the Parque Residencial da Boavista of 1959 by the architects Agostinho Ricca, João Serôdio and José Carlos Magalhães Carneiro, the design requires the appropriation and formal abstraction of the single-family house existing in the plot.
Architecture firm
OODA Architecture
Tools used
Autodesk Revit, AutoCAD, Hand Drawing
Principal architect
OODA Architecture
Collaborators
A3R, TEKK, Fluimep, Amplitude Acoustics
Typology
Residential › Housing
A tiny palace in a narrow garden. The luxuriant environment suggested an ambivalent approach to the architectural object. At human height, the palace is transparent, but its crown is proud, adorned with precious stones, and spanning across the perimeter walls.
Project name
Fala #050 "Very Tiny Palazzo"
Architecture firm
Fala Atelier
Photography
Ivo Tavares Studio
Principal architect
Filipe Magalhães, Ana Luisa Soares
Design team
Filipe Magalhães, Ana Luisa Soares, Ahmed Belkhodja, Lera Samovich, Ana Lima, Rute Peixoto, Paulo Sousa
Typology
Residential › House, Extension
This is a collective housing building on a regular plot in the heart of Porto,
on Passeio de São Lázaro. The building has two fronts, one oriented for the Passeio de São Lázaro and the other to the interior. It also has a small patio that was allocated to one of the aparta- ment.
Project name
Apartamentos São Lázaro / São Lázaro Apartments
Architecture firm
Floret Arquitectura
Location
Passeio de São Lázaro, Porto, Portugal
Photography
Ivo Tavares Studio
Principal architect
Adriana Floret
Environmental & MEP engineering
Structural engineer
Engiworks, Consultores de Engenharia Lda
Typology
Residential › Apartment
After acquiring a 592 sq/m site on one of the most characteristic avenues in the city of Oporto, the clients approached us with the intention of designing a collective housing building for the upper middle class, with two basic premises: the valorization of the site, and that all apartments be complemented with generous terraces.
Architecture firm
Paulo Merlini Architects
Principal architect
Paulo Merlini
Collaborators
AS Consultores,
Visualization
FUSÃO, Francisco Melo
Typology
Residential › Apartments

