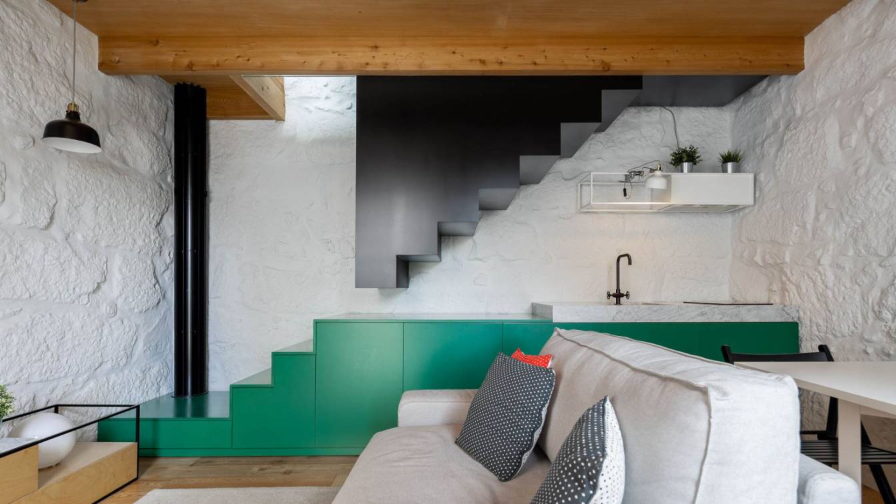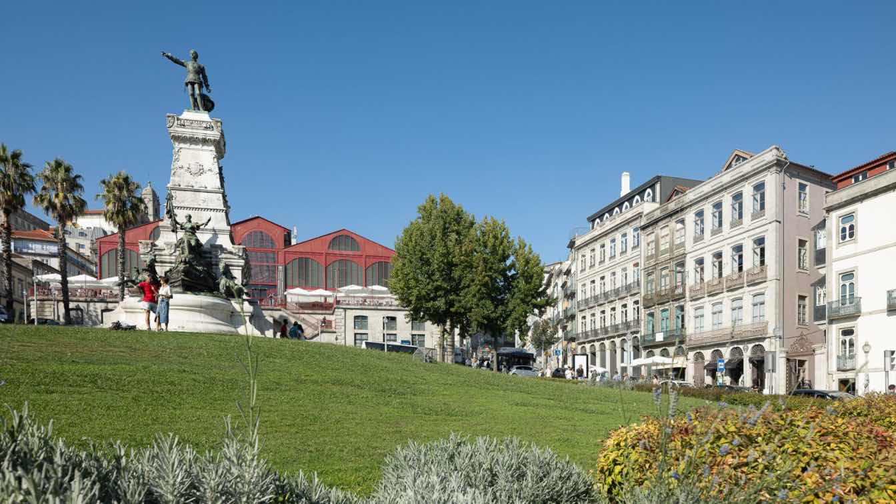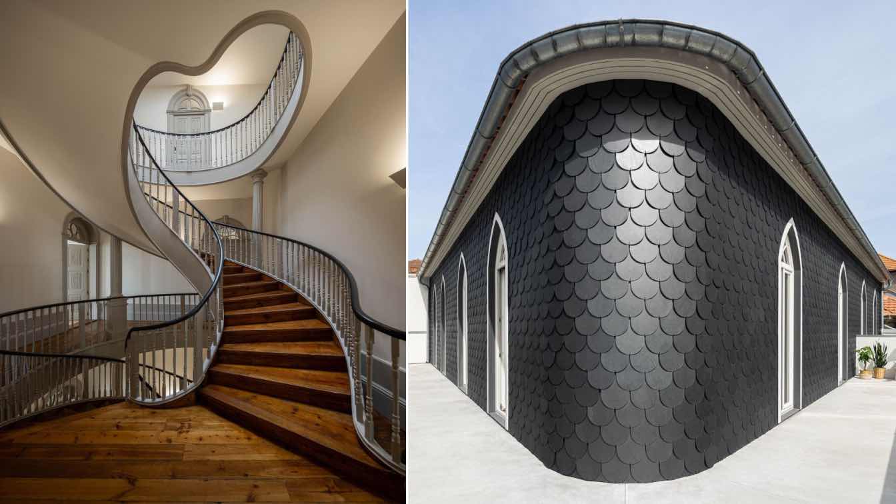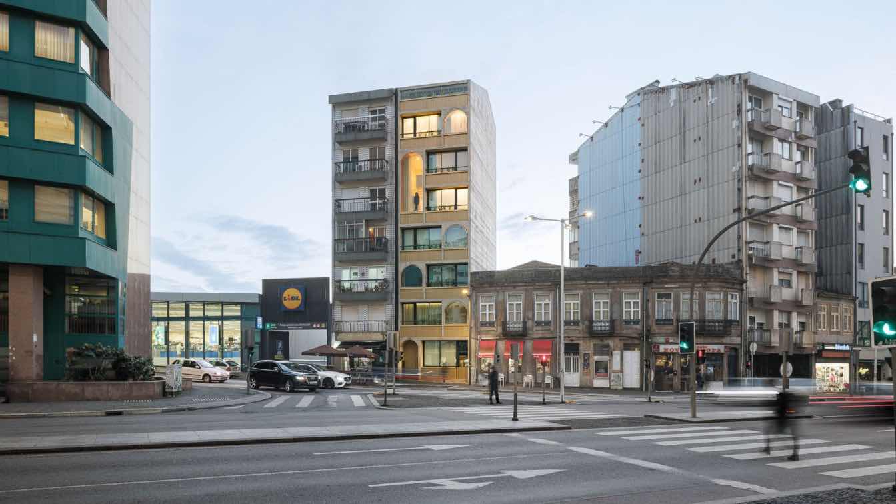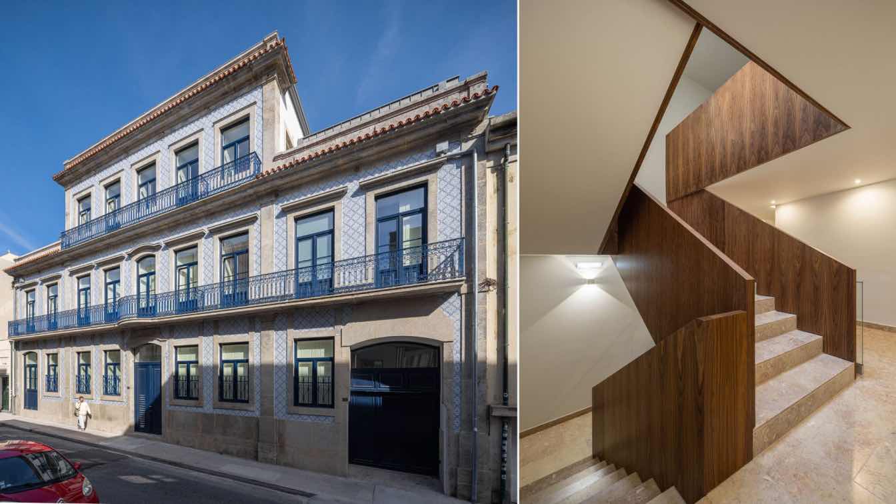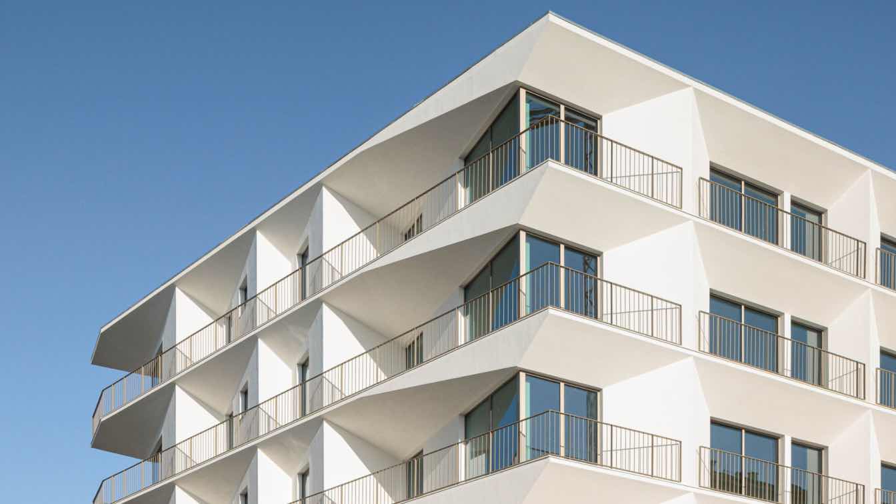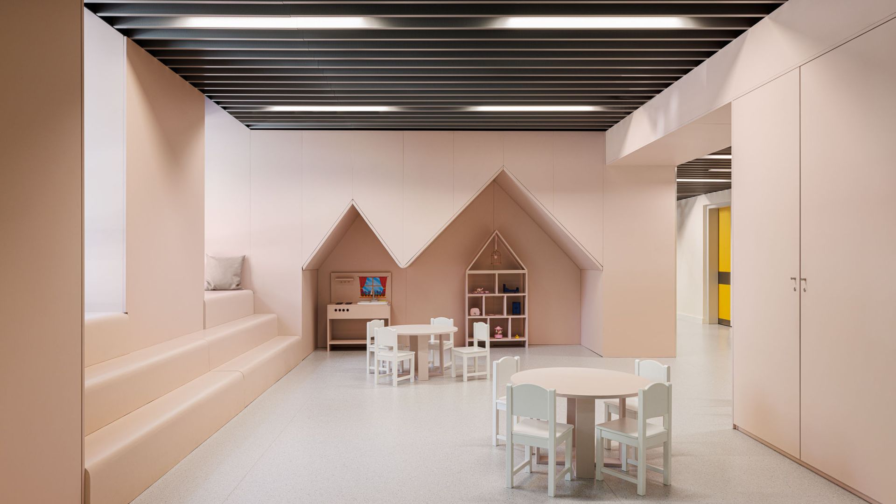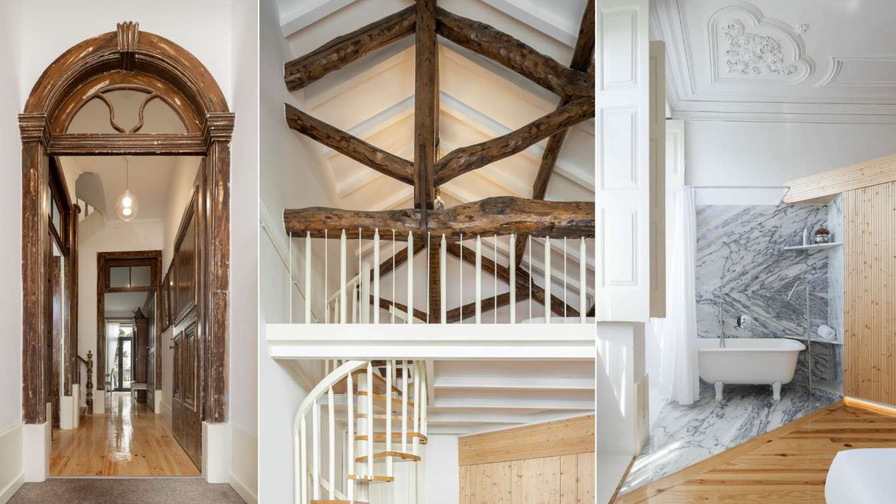Urban islands are an important part of the history of the city of Porto, having been a very common type of housing in the city from the 19th century onwards. They were composed of semi-detached houses, built in the long patio of the bourgeois houses. They were small houses.
Project name
Covelo House
Architecture firm
Spaceworkers
Photography
Ivo Tavares Studio
Principal architect
Rui Dinis, Henrique Marques
Design team
João Ortigão, Marco Santos, Tiago Maciel
Collaborators
Furniture Design: Bairro Design
Material
Wood, concrete, glass
Typology
Residential › House
The building, located in the heart of Porto's historic center, stands as a testament to the end of the 19th century. Comprised of 5 floors, it is intended for housing on the upper floors and commerce on the upper floor. As the street where it is located (Rua de Mouzinho da Silveira) is perfectly delimited by a continuous urban front and, for the mo...
Project name
Edifício de Mouzinho da Silveira
Architecture firm
Diana Barros Arquitectura
Photography
Ivo Tavares Studio
Principal architect
Diana Barros
Structural engineer
NCREP – Consultoria em reabilitação do edificado e património
Construction
Vilacelos – Construções S.A.
Typology
Residential › Apartments
In the heart of Porto, a noble staircase crowned by the skylight that once illuminated. Built in the mid-19th century to be the house of a Douro nobleman, the building's fame was consolidated over time by the meticulous decoration of the woodwork, framed within the compositional rigour of the 19th-century facade, and the incredible staircase in the...
Project name
Antigo Hotel do Louvre
Architecture firm
Diana Barros Arquitectura
Photography
Ivo Tavares Studio
Principal architect
Diana Barros
Collaborators
Marcos Maia; Joana Fernandes, DAJ Engenheiros Associados
Structural engineer
NCREP – Consultoria em reabilitação do edificado e património
Construction
FL Construções
Typology
Residential Architecture › Housing
Considering the typology of the plot, we inserted the stairwell in the central area of the volume, freeing up the façades and thus optimizing the capture of natural light inside the apartments. A recurring distribution logic in this type of plot in Porto city.
Project name
Boavista 339
Architecture firm
Paulo Merlini Architects
Location
Rua de Agramonte, 339, Porto, Portugal
Photography
Ivo Tavares Studio
Principal architect
Paulo Merlini, André Silva
Collaborators
Inês Silva, Maria Tavares, Rita Pinho
Structural engineer
Marilia Pinto arq/eng & construção
Typology
Residential › Apartment
The intervention area was a plot of approximately 1060 m² consisting of a building facing Rua de Adolfo Casais Monteiro and a structure extending into the interior of the plot with industrial characteristics
Project name
Condomínio da Artes
Architecture firm
MiMool Arquitectura & Interiores
Photography
Ivo Tavares Studio
Principal architect
Fábio Milhazes, Rui Loureiro
Interior design
Joana Monteiro, Ana Ferreira
Landscape
MiMool Arquitectura & Interiores
Construction
A. Pimenta Construções LDA
Visualization
MiMool Arquitectura & Interiores
Typology
Residential › Apartment
The construction stands out for its contemporary forms, whose distinctive composition results from the morphology of the plot, allowing the exploration of solid and void forms that create divisions between balconies.
Project name
Varandas de Salgueiros
Architecture firm
Floret Arquitectura
Photography
Ivo Tavares Studio
Principal architect
Adriana Floret
Collaborators
Renato Costa, João Mimoso, Maria d'Orey
Structural engineer
R5-Consulting Engineers
Lighting
Softlight Iluminação SA
Supervision
DDN Gestão de Projetos SA
Typology
Residential › Apartment
The new Pediatric Ward of Hospital São João in Porto, after years of expectation and media attention, has become the benchmark for the renovation and innovation of the Portuguese Healthcare System. On that note, the Hospital Administration had the vision of not only ensure the highest degree of treatment services but also assure the well-being, com...
Project name
Um cenário de cor na nova Ala Pediátrica do Hospital de São João do Porto (A colorful setting for the new Pediatric Ward of Hospital São João in Porto)
Architecture firm
ARG Studio
Photography
Ivo Tavares Studio
Principal architect
Ricardo Guedes
Design team
Francisca Ramalho
Client
Hospital de São João do Porto
Typology
Healthcare › Pediatrics, Hospital
An old bourgeois building in Porto’s city centre has been converted into a five-bedroom house. The project has two key dimensions: a careful refurbishment of the existing structure using traditional materials and construction techniques, and the insertion of new wooden volumes to house the infrastructure and service areas.
Project name
Casa Cedofeita
Architecture firm
Paulo Moreira Architectures
Photography
Ivo Tavares Studio
Principal architect
Paulo Moreira
Collaborators
Hermínio Santos, Elena Borghese, Flavia Micelli, Lauranne Coornaert, Carlos Gomes, Mario Martínez
Typology
Residential › House

