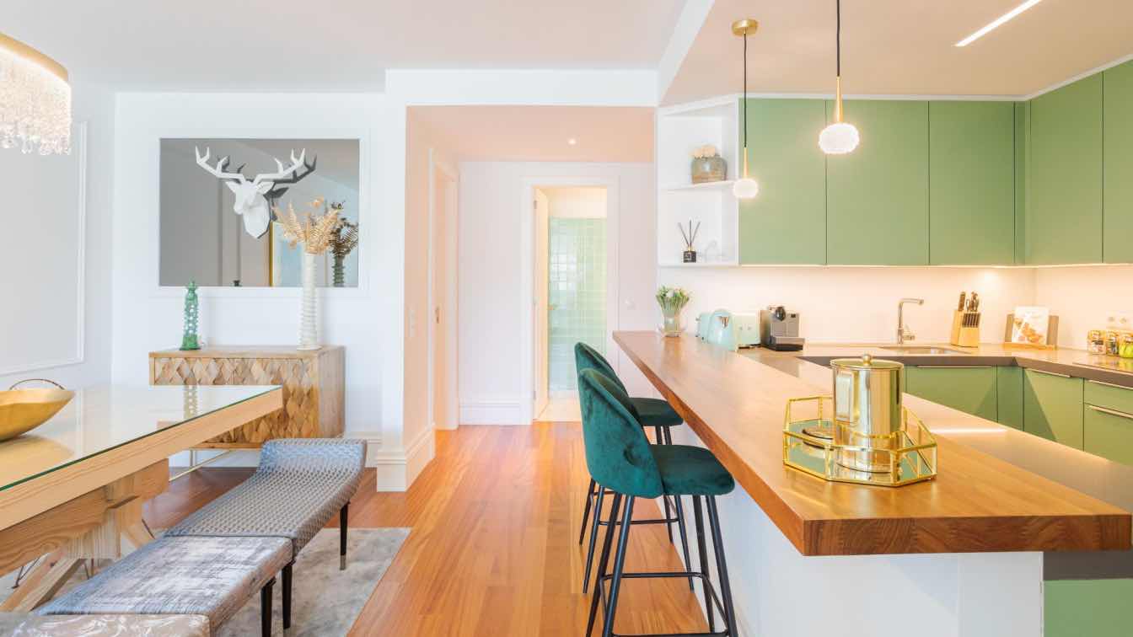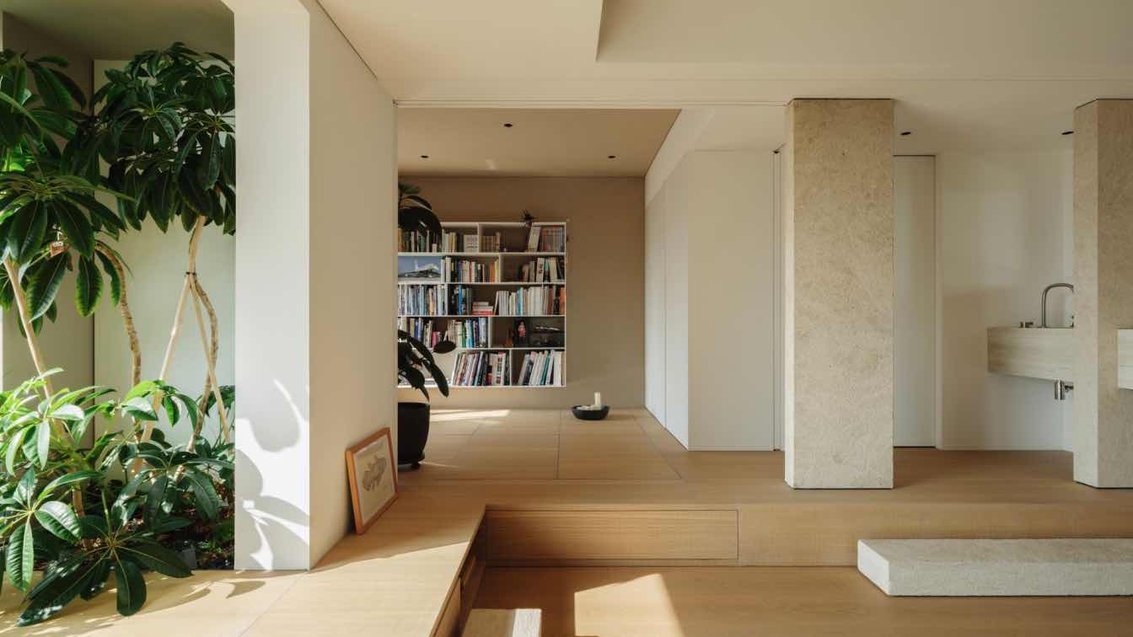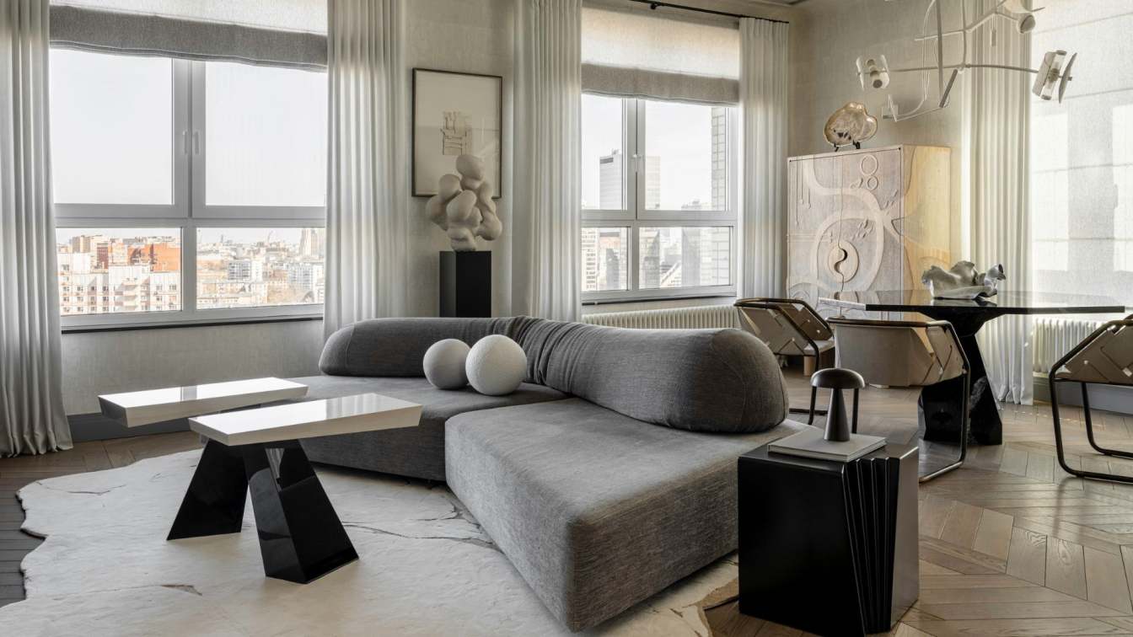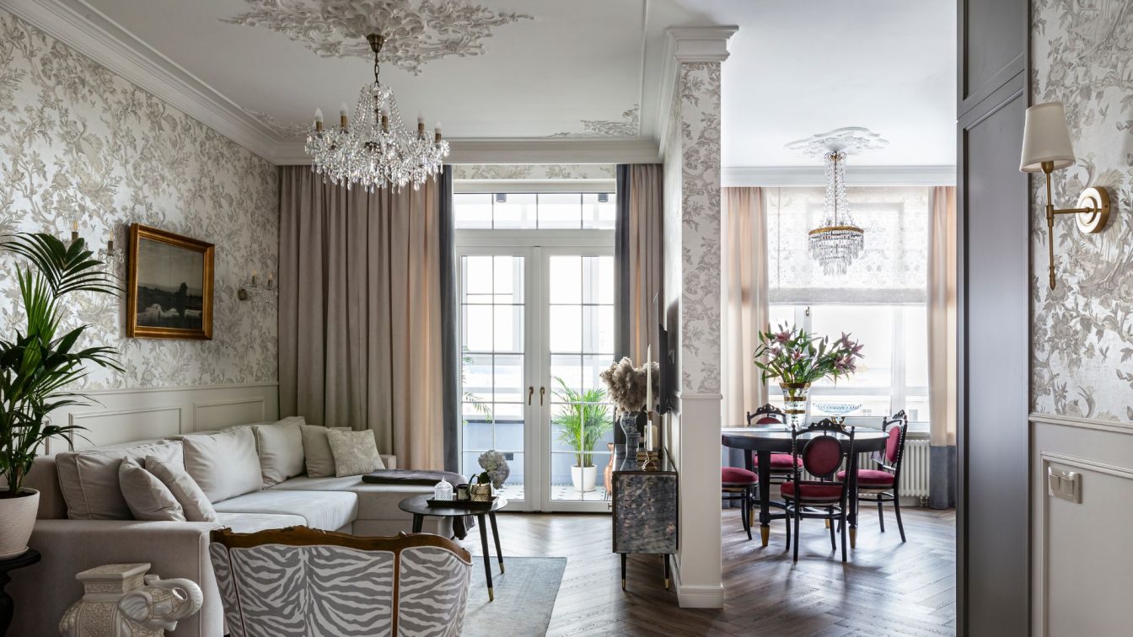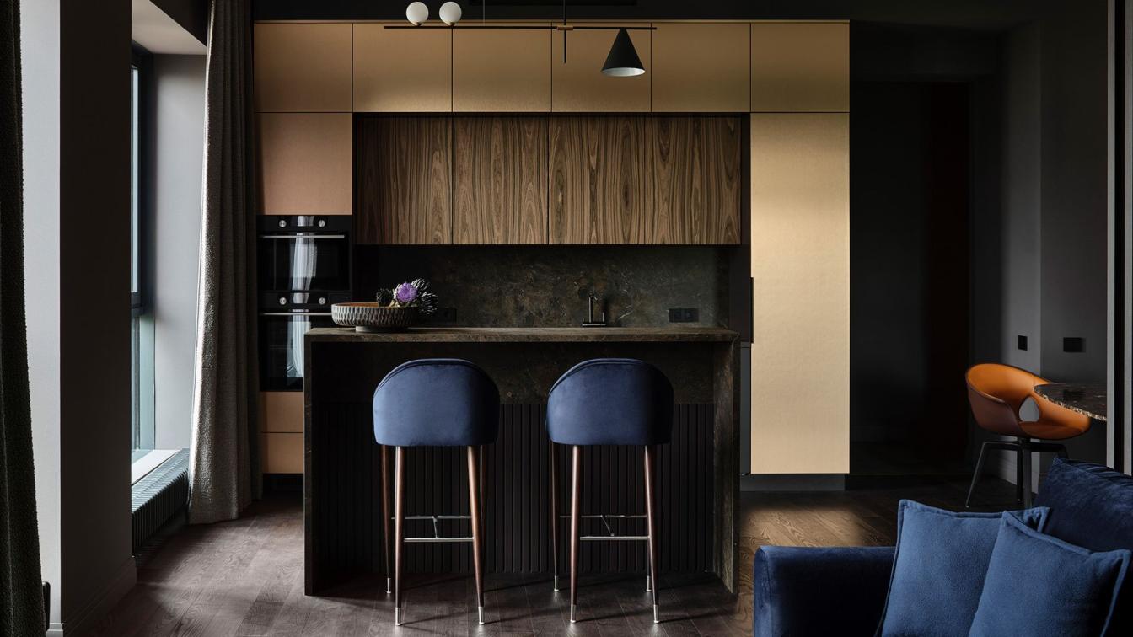Sabrab added to its portfolio a new apartment located in one of the most emblematic buildings in Porto, on Avenida dos Aliados. The building is a reference in Porto, being one of the buildings where luxury brands have their headquarters.
The interior design project of this apartment marks the design of all its furniture, which was chosen and designed, in order to create an exclusive and cosmopolitan atmosphere.
In an area of 180 square meters, divided by a dining room with an open kitchen to provide spaciousness and conviviality, a higher living area, with a window in the form of a Roman portico, and three suites with complete individual sanitary installation, you can accommodate up to six people with maximum privacy.
All the walls are covered with lime marble, in natural color, in order to have a balance and increase the quality of the air, since this type of material has characteristics of filtering negative elements to the human being. The decoration chose from classic pieces to Nordic design pieces, in a mixture of minimalism, which is the hallmark of Sabrab's design.
Miguel Barbas, passionate about modern art, paintings by Portuguese artists were placed, in order to give a modern touch to a building whose genesis is the classic. The framework for Avenida dos Aliados was one of the assumptions in the distribution of the layout, allowing the entry of light, making the house bright in all the main spaces.
The layout of the interior spaces started with the maximum use of natural light for the living areas, thus reducing the environmental footprint of the building. A visual balance was intended with regard to materials and colors, which is why white, gray and light green mark the entire space.
To recall the art deco, from the original height of the building, plaster moldings were placed, creating an interesting contrast with the design pieces. In the divisions, all lighting is done with LED, and faucets with flow regulator for an efficient consumption of resources.













































