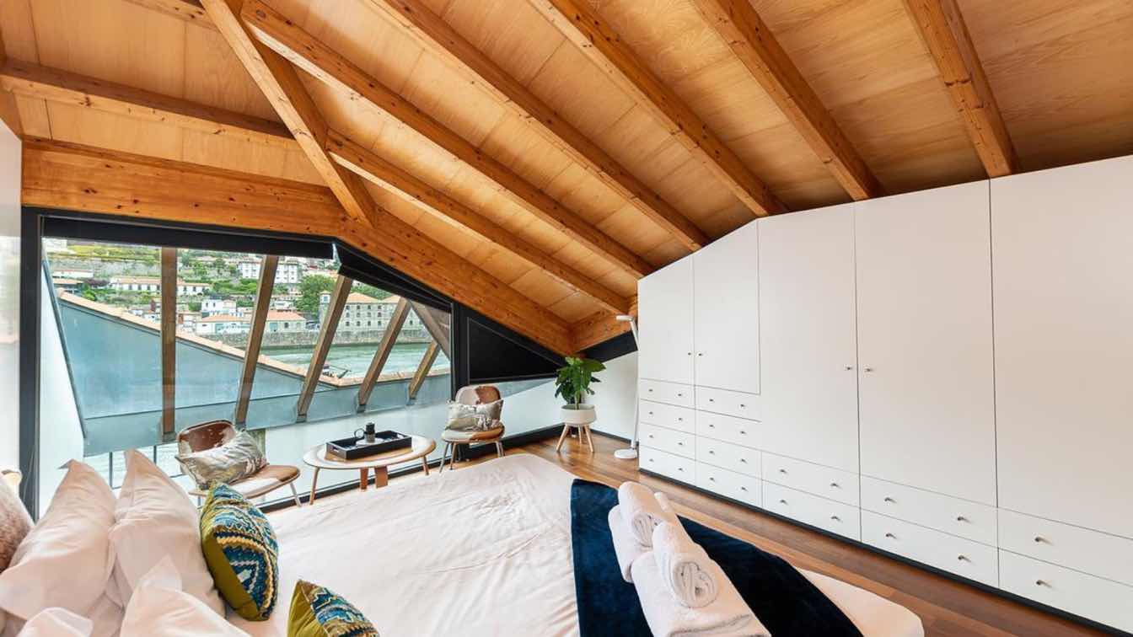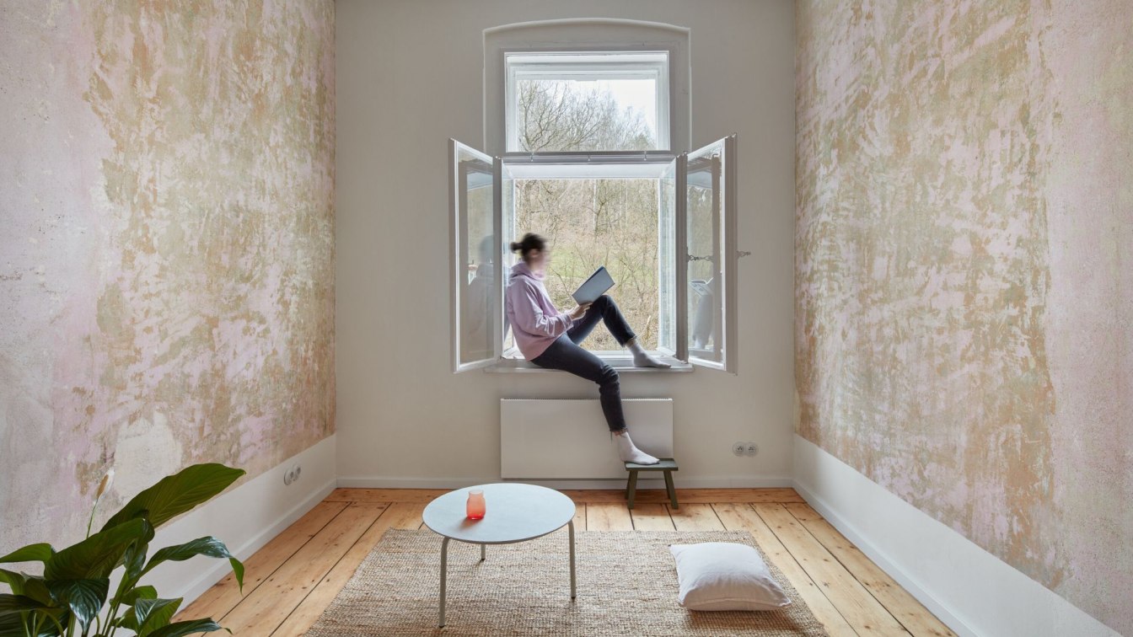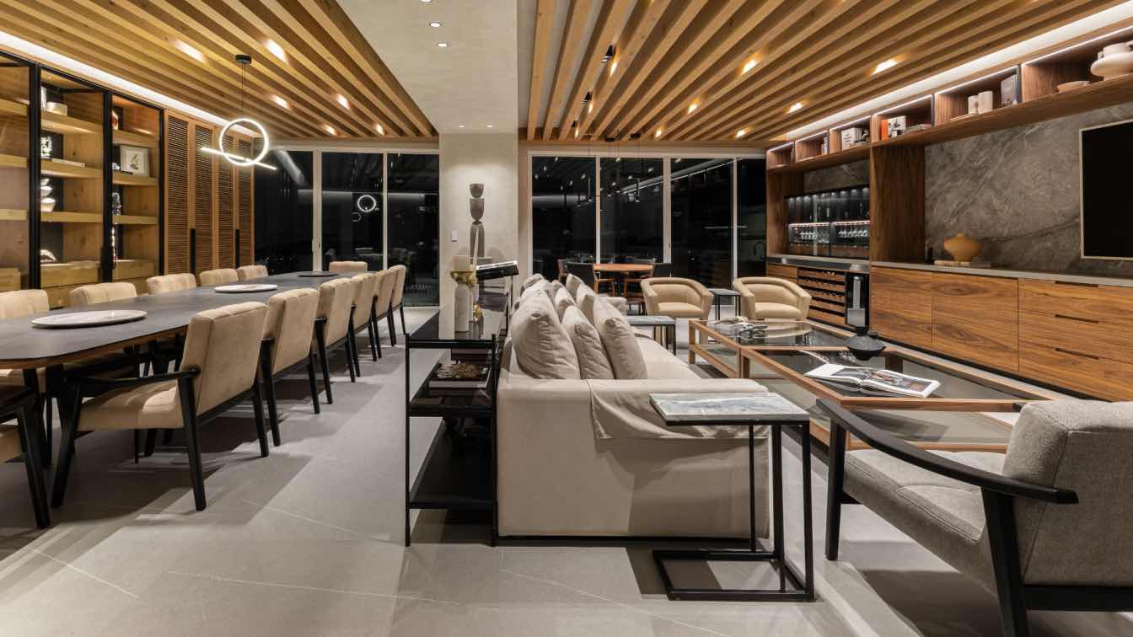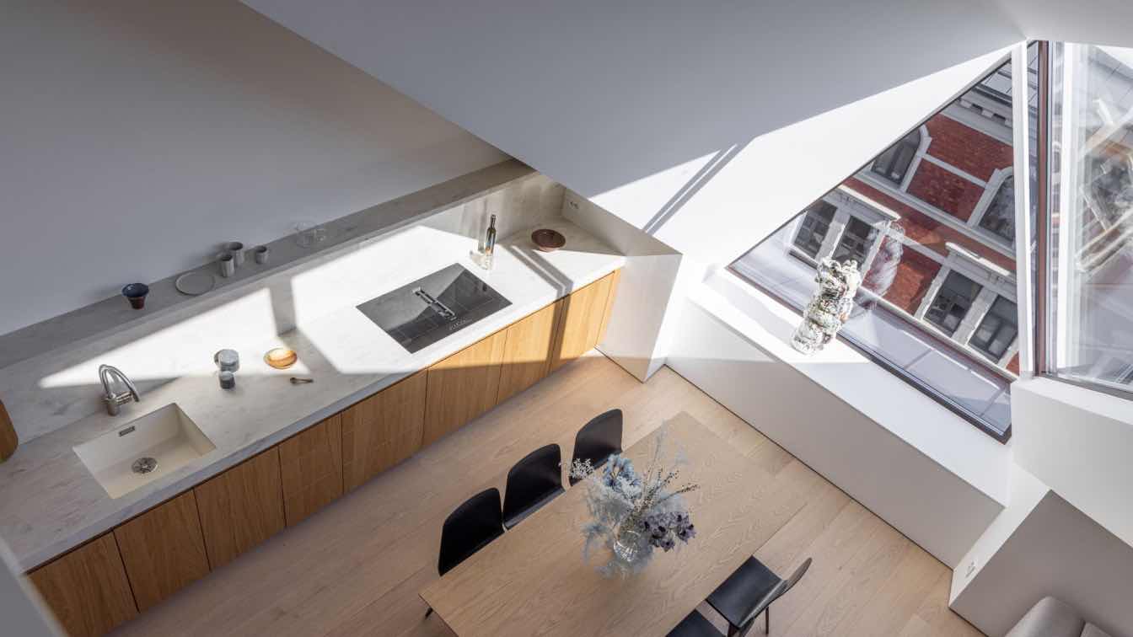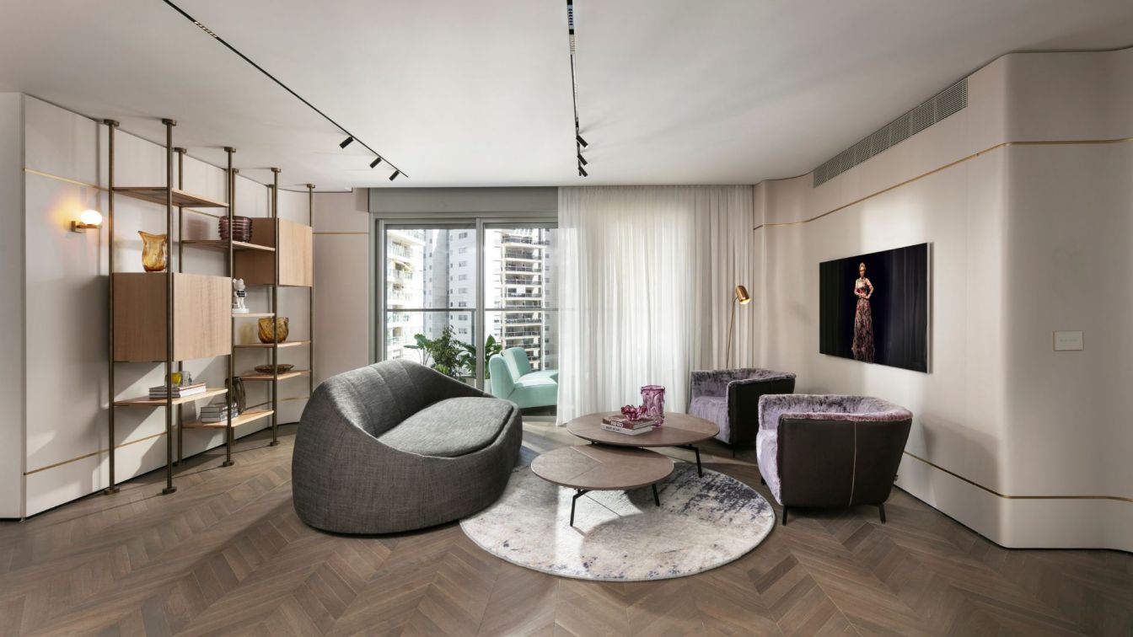Perched directly on the edge of the Douro River in Porto, Portugal, this stunning duplex flat designed by SABRAB Architecture harmoniously blends traditional elements with contemporary comfort. Occupying a historic riverside building, the 150 m² apartment is a refined showcase of the firm’s sensitivity to place, light, and material.
SABRAB Architecture preserves the original stone shell and wooden structure while introducing a soft, modern interior marked by clean lines, mid-century furnishings, and a calm palette. The flat is arranged over two levels, with living and dining areas on the lower floor and the sleeping quarters under exposed timber beams on the upper level. Floor-to-ceiling windows and minimalist balconies frame uninterrupted views across the Douro, bringing the river’s rhythm into the daily life of the home.
The interiors combine rustic textures with curated details: quilted bedspreads, velvet cushions, natural wood finishes, and artisanal decor that reflect both the artisanal heritage and relaxed elegance of Porto. The top-floor bedroom is particularly dramatic, its sloped ceiling drawing the eye outward to the panoramic landscape. Carefully selected furniture and playful design touches—such as vintage Eames-style chairs and graphic textiles—lend the apartment a welcoming, human scale.
Throughout the space, architecture and interior design are inseparable. Custom cabinetry and built-in desks complement the structural rhythm of the building, while the original stone and wood act as tactile backdrops for contemporary living. Every room benefits from generous natural light and spectacular views, making this project not only an architectural intervention but an ongoing dialogue with the surrounding city and water.
This duplex is a serene yet lively retreat—a poetic interplay between past and present, rooted in its setting and crafted with architectural intelligence.

































