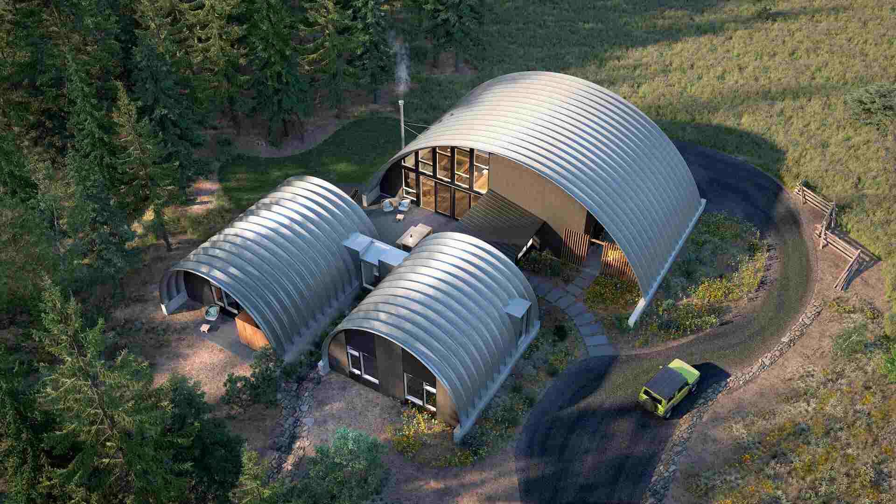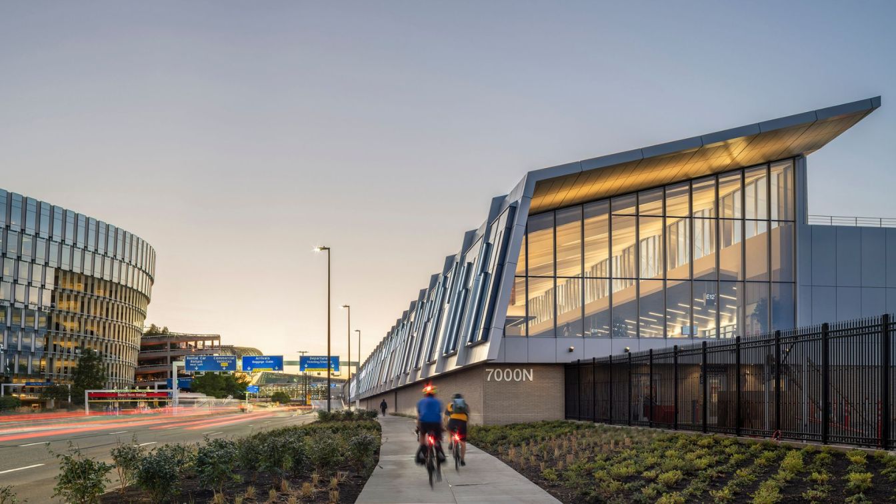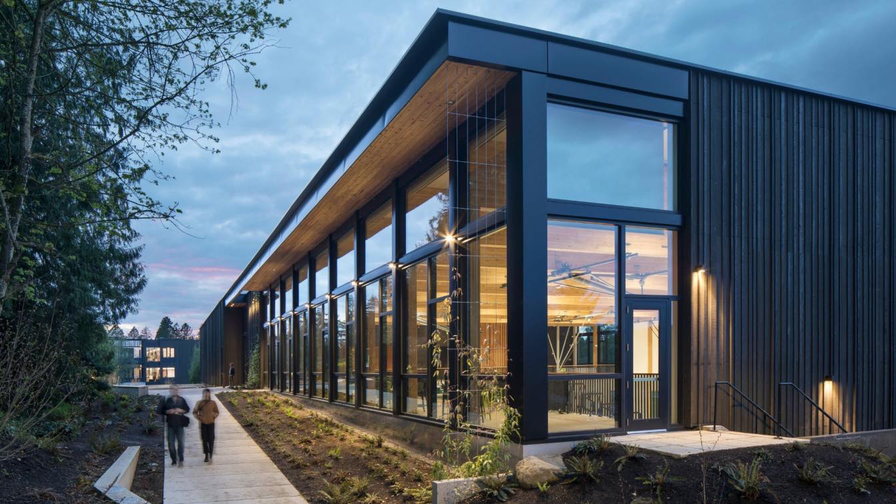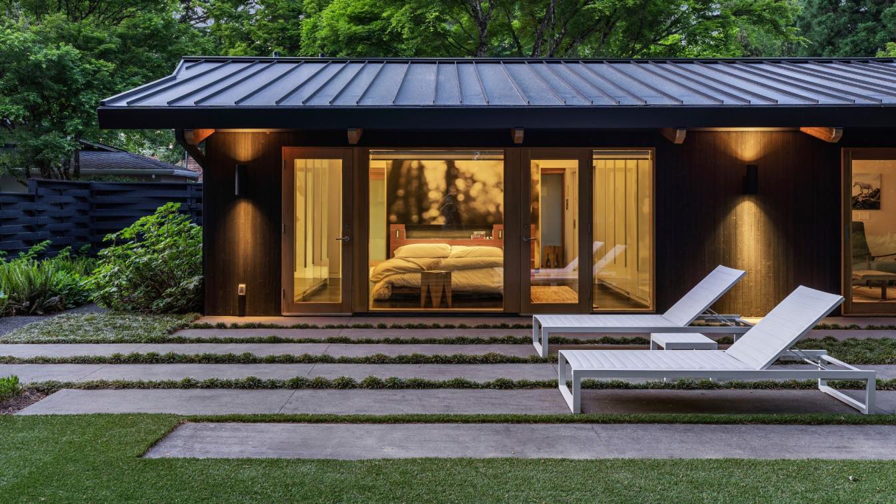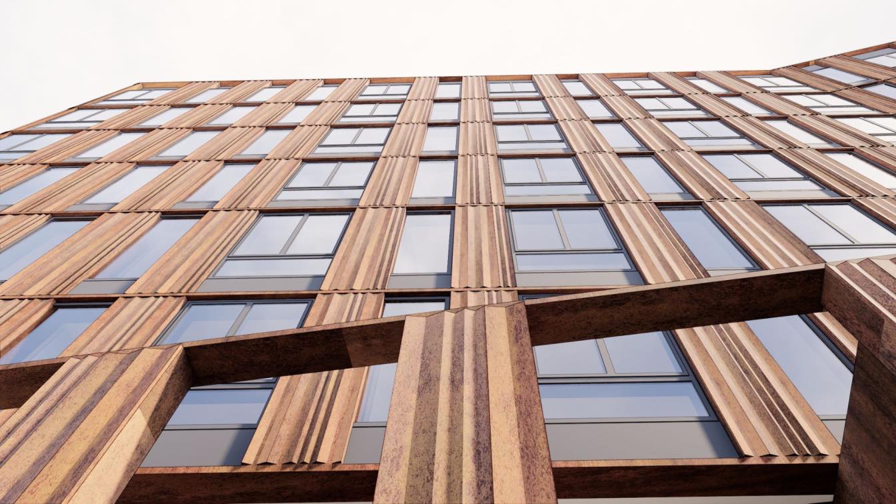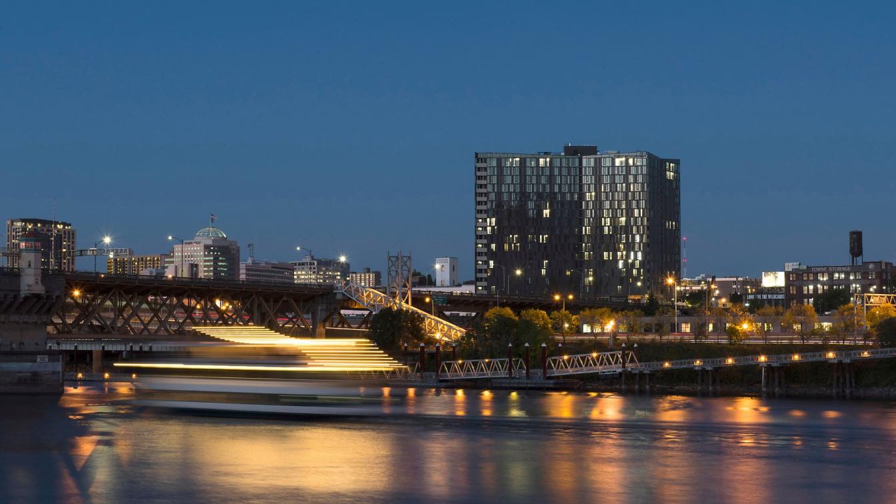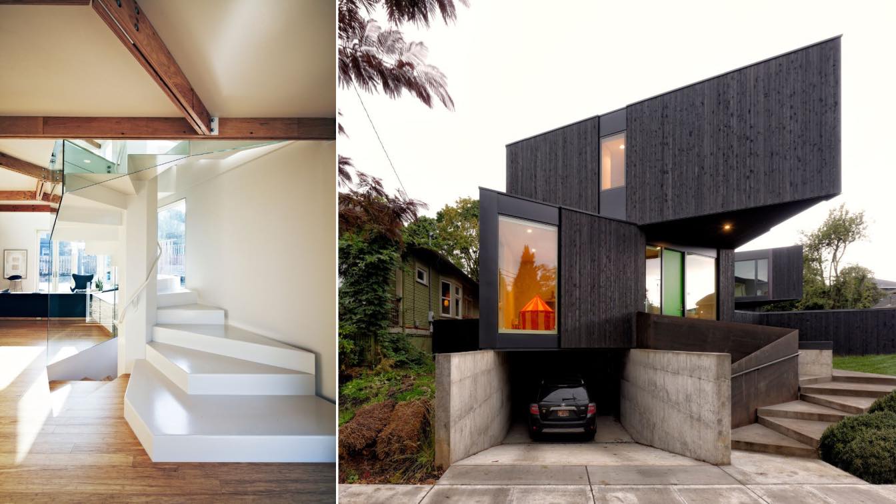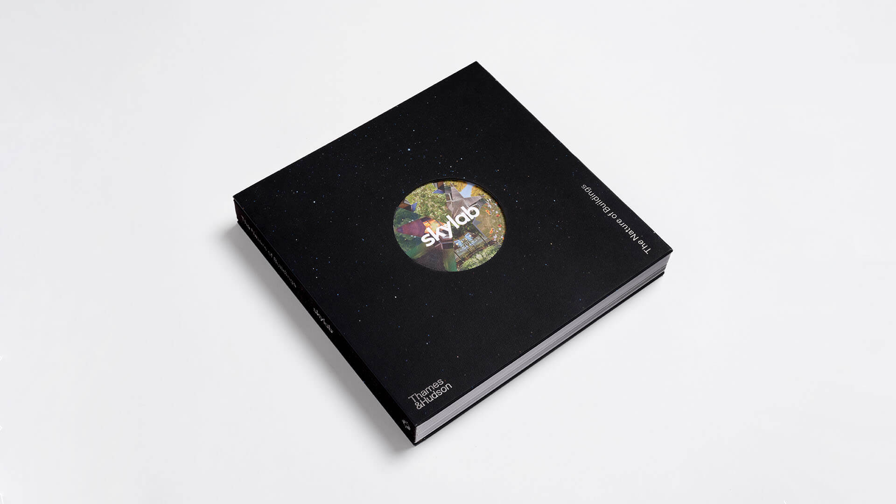Skylab Architecture announces its collaborative partnership with Steel Hut to design innovative, budget-friendly options for living that offer increased fire resistance and durability for harsh climates. “It’s an incredible opportunity to work with Steel Hut to address the many challenges people face during the design and construction process.
Written by
Skylab Architecture
Photography
Skylab Architecture
Hennebery Eddy, in partnership with Fentress Architects, designed an extension of Concourse E and airline relocations to balance passenger and infrastructure demands on the north and south sides of the facility.
Project name
PDX Terminal Balancing & Concourse E Extension
Architecture firm
Hennebery Eddy, Fentress Architects
Location
Portland, Oregon, USA
Photography
Andrew Pogue, Josh Partee
Principal architect
Hennebery Eddy
Design team
Hennebery Eddy design team: Timothy Eddy – Principal-in-Charge Michelle Vo – Project Manager Gregg Sanders – Project Manager Michael Meade – Project Architect Camilla Cok – Project Architect Alexander Lungershausen – Specification Writer Pooja Kashyap – Sustainability Coordinator Danae Sakuma – Design Staff Ashley Nored – Interior Designer Aly Pierce – Interior Designer Heidi Bertman – Design Staff Patrick Boyle – Design Staff Lindley Bynum – Design Staff Julia Harding – Design Staff Kathy Johnson – Design Staff Adam Lawler – Design Staff Tristan Magnuson – Design Staff Jessy Miguel – Design Staff Scott Moreland – Design Staff Stephanie Pak – Design Staff Ben Nelson – Design Staff Irene Ng - Design Staff Emily Green – Design Staff Ellen Osborne – Staff Team Abby Short –Design Staff Jacob Simonson – Design Staff Kevin Wade – Design Staff Meghan Wirtner – Design Staff. Fentress Architects design team: Mark Outman, Tom Theobold, Ana-Maria Drughi, Corey Ochsner
Collaborators
Acoustical Engineer: The Greenbusch Group, Inc.; Sustainability Consultant: RWDI
Interior design
Hennebery Eddy
Civil engineer
HNTB Corporation
Structural engineer
KPFF Consulting Engineers, Inc
Environmental & MEP
Interface Engineering, Inc.
Lighting
Candela Architectural Lighting Consultants
Typology
Transportation › Airport
Oregon Episcopal School (OES) is an independent, co-ed college preparatory school of 800 students from Pre-K through 12th grade, located in southwest Portland, Oregon. The school’s identity is rooted in their Oregon home, with its natural beauty and diverse people and history. T
Project name
Oregon Episcopal School Athletic Center
Architecture firm
Hacker Architects
Location
Portland, Oregon, USA
Design team
Stefee Knudsen, Project Manager, Principal-in-Charge. David Keltner, Design Principal. Jennie Fowler, Interior Design Principal. Katherine Park, Interior Designer. Sarah Post-Holmberg, Project Architect. Marissa Sant, Architectural Designer. Daniel Childs, Architectural Designer. Vijayeta Davda, Architectural Designer. Caitie Vanhauer, Architectural Designer
Collaborators
Acoustical Engineer & Theatrical/AV: Listen Acoustics.
Built area
22,000 ft² renovation and 20,000 ft² expansion
Structural engineer
DCI Engineering
Material
Steel, Concrete, Wood, Glass
Client
Oregon Episcopal School
Typology
Educational › School
Nestled in a lush Pacific Northwest wooded landscape this 1954 home renovation included maintaining the primary structure of the house with a full re-envisioning of the spaces of daily life.
Project name
Seehafer Residence
Architecture firm
Skylab Architecture
Location
Portland, Oregon, USA
Photography
Caleb Vandermeer
Structural engineer
SCE Engineering
Construction
MCM Construction Inc
Material
Wood, Brick, Metal, Glass
Typology
Residential › House
An iconic marker within the City of Portland, the new Dairy Apartments develops a site previously housing the Sunshine Dairy Foods supplier into an urban mixed-use and residential building with consideration for automotive, pedestrian, bicycle, and future mass-transit traffic.
Project name
Dairy Apartments
Architecture firm
Hacker Architects
Location
Portland, Oregon, USA
Principal architect
David Keltner
Design team
David Keltner, Design Principal. Chris Hodney, Design Lead. Matt Sugarbaker, Project Manager. Lâle Ceylan, Keri Erwin, Ali Gens, Janell Widmer, Nasim Mossabeh, Sonia Norskog, Kevin Mulvaney, Kelsey Smith, Xiyao Hu, Marissa Sant, Sarah Oxley
Collaborators
Developer: NBP Capital. Contractor: Path PDX. Landscape Architecture: Lango Hansen. Civil Engineer: Vega. Structural Engineer: Harper Houf Peterson Righellis
Status
Under Construction
Typology
Residential › Apartments
Located across the Willamette River from downtown Portland, the YARD is a 21-story, 343,100-square-foot mixed-use apartment building that rises above the famous Burnside Bridge. The roof of the podium elevates a native planted landscape to the level of the bridge to create a shared community landscape environment, while its folded roof shape abstra...
Architecture firm
Skylab Architecture
Location
Portland, Oregon, USA
Photography
Maria Lamb, Stephen Miller, Brian Walker Lee
Principal architect
Jeff Kovel
Design team
Jeff Kovel, Creative Director / Principal Architect. Brent Grubb, Principal. Susan Barnes, Project Lead. Nathan Cox, Project Architect. Jill Asselineau Project Architect. Josh Ashcroft, Designer. Ben Porto, Designer. Stephen Miller, Visualization. Amy DeVall, Interior Designer. Mark Nye, Project Lead. Jim Henry, Project Architect. Jon DeLeonardo, Architect. Marian Jones, Architect. Katy Krider, Lead Interior Designer. Hiroki Abe, Designer
Interior design
Skylab Architecture
Collaborators
Acoustical Engineer: SSA Acoustics, LLP. Geotechnical Engineer: GeoDesign Inc. Surveyor: Blue Dot Group. Acoustical Consultant: SSA Acoustics, LLP. Building Envelope Consultant: The Façade Group, LLC. Environmental Graphics: Open Studio Collective
Civil engineer
Harper Houf Peterson Righellis - Inc.
Structural engineer
KPFF Consulting Engineers
Environmental & MEP
PAE Consulting Engineers
Lighting
LUMA Lighting Design
Construction
Andersen Construction
Visualization
Stephen Miller
Material
9Wood / Ceilings and panels. Lapchi Carpets / Rugs. Stephen Kenn Loft / Couch. Arcadia Curtain Wall and Storefront. Guardian Glass
Client
Key Development Corporation
Typology
Residential › Mixed-use Development
The Taft is a 3,930-square-foot, two-story, open plan house designed and built using HOMB, a prefabricated modular system developed by Skylab in collaboration with MethodHomes. The system provides an alternative to the typical time-consuming process of conventional site construction while also minimizing waste through precision prefabrication.
Architecture firm
Skylab Architecture
Location
Portland, Oregon, USA
Photography
Michael Cogliantry, Jeff Van Bergen (construction photos by Skylab)
Design team
Jeff Kovel, Principal Design Director. Brent Grubb, Principal In Charge
Collaborators
MethodHomes
Interior design
Skylab Architecture
Construction
MethodHomes (prefabrication contractor)
Typology
Residential › House
From highly crafted residences to impactful cultural projects, this uniquely designed book— conceived as a double vinyl album—offers a detailed look at Skylab's innovative work. Skylab: The Nature of Buildings is the first monograph of the Portland, Oregon-based architecture and design studio.
Title
Skylab The Nature of Buildings
Author
Jeff Kovel, Introduction by Mimi Zeiger With contributions by John Hoke, Mauricio Villarreal, and Randy Gragg
Category
Architecture, Interior Design
Size
9.8 X 9.9 X 1.4 inches | 4.49 pounds

