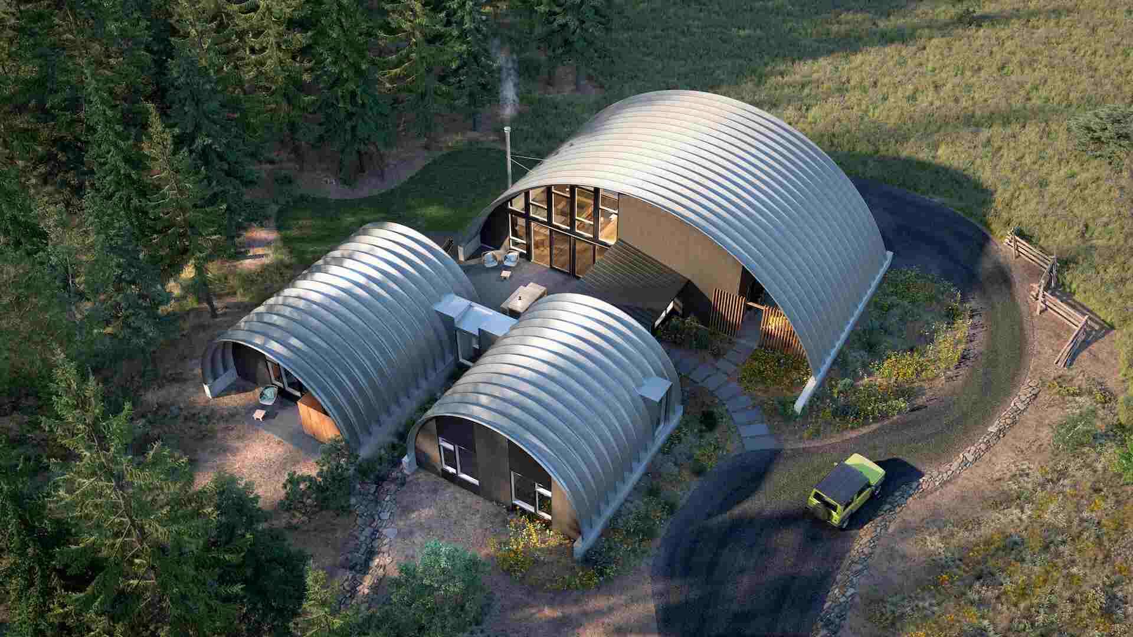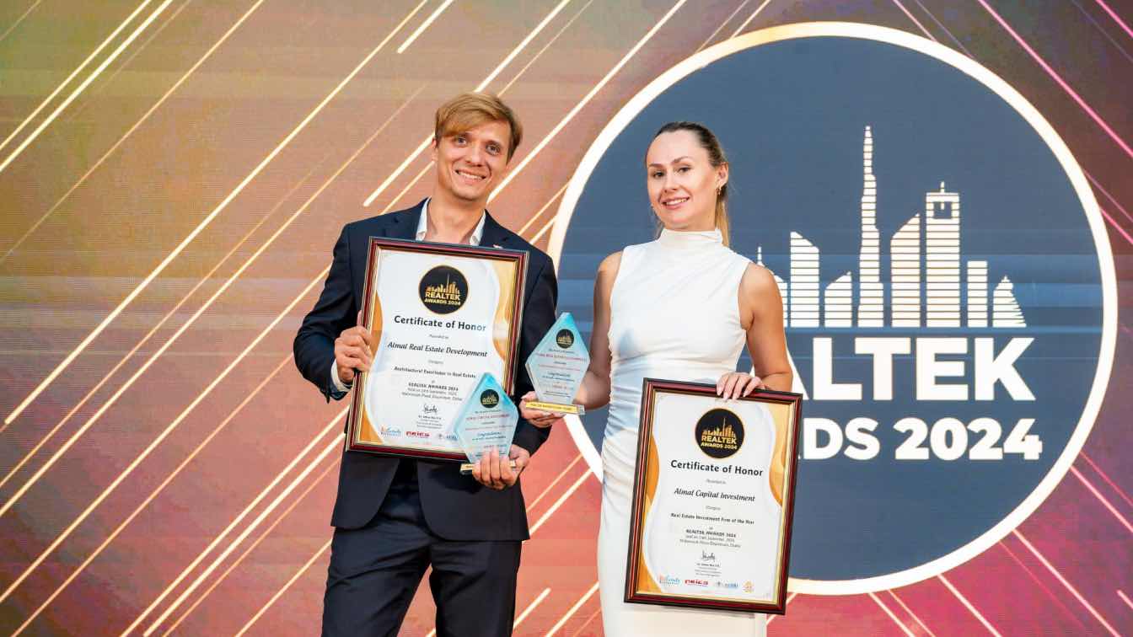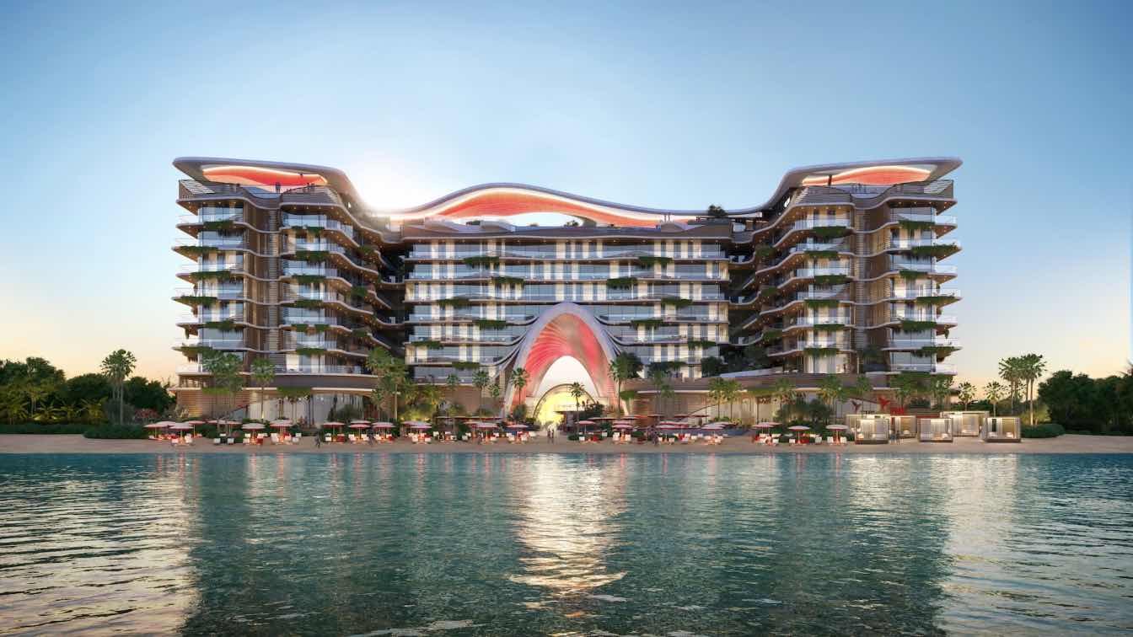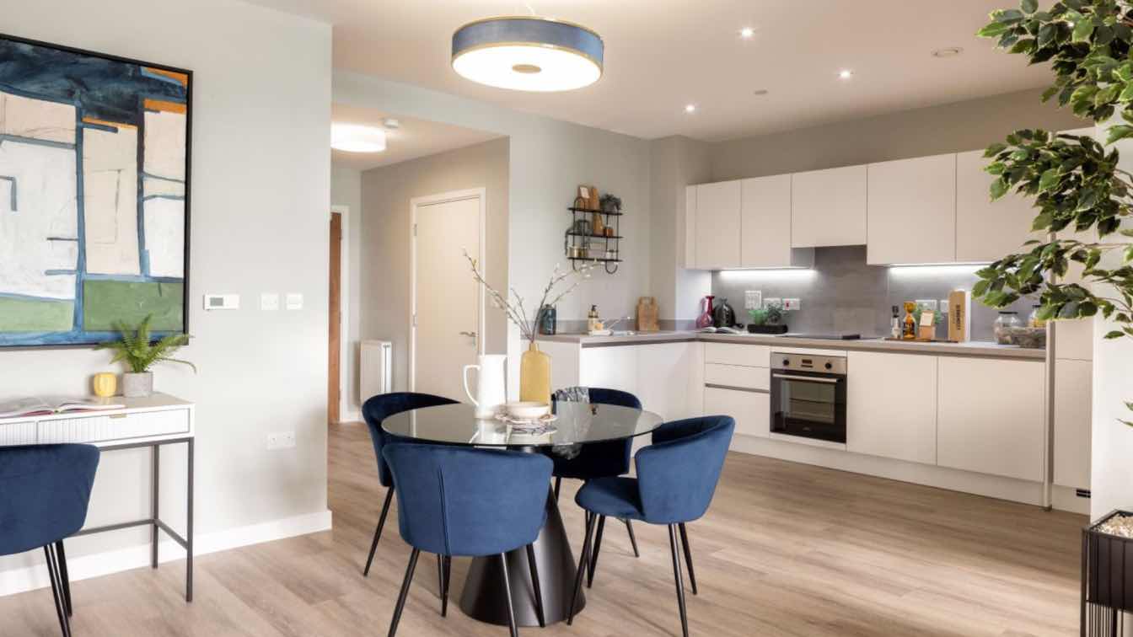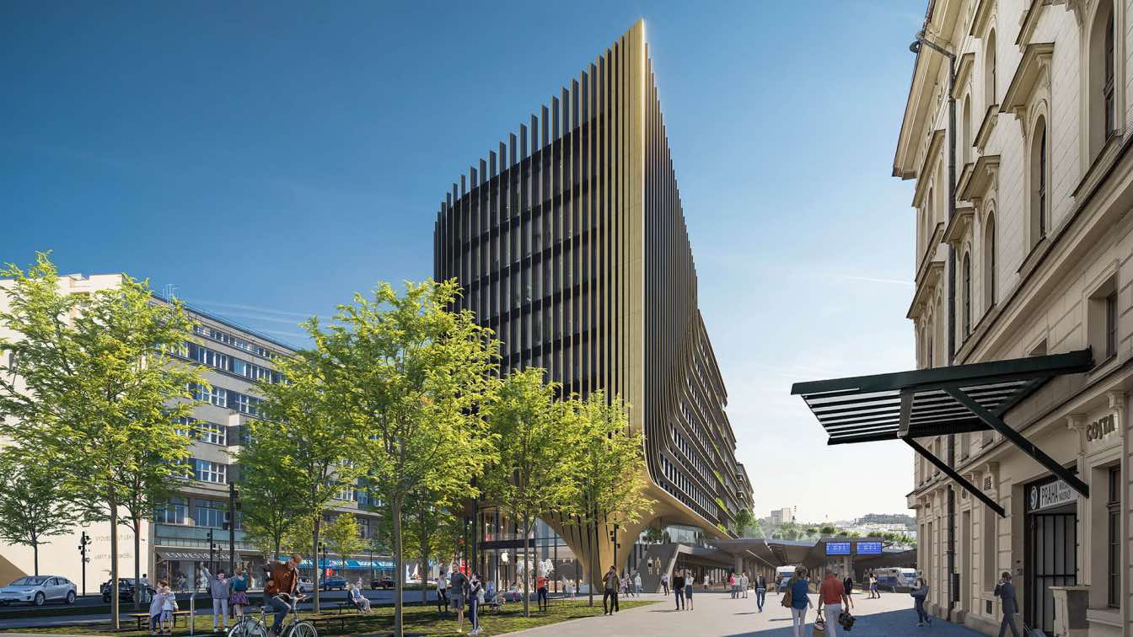The award-winning design firm is collaborating with the woman-owned kit home manufacturer to develop design-forward plan sets for Quonset-style dwellings.
Skylab Architecture announces its collaborative partnership with Steel Hut to design innovative, budget-friendly options for living that offer increased fire resistance and durability for harsh climates. “It’s an incredible opportunity to work with Steel Hut to address the many challenges people face during the design and construction process. And being able to support people’s desire to live in nature is too important to miss,” notes Susan Barnes, Principal at Skylab. “These home designs merge state-of-the-art methods of fabrication and performance while offering a contemporary nod to mid century modern architecture.”
Prefabricated design shortens construction duration and limits site disturbance, while the 100% recycled (and recyclable) steel building system ensures sustainable use of the material. “There are important sustainable and economic advantages to building faster and more efficiently than through the conventional home construction process,” Barnes adds. Tapping into the energy of the small home movement, these homes, though modest in size, live large—whether as an accessory dwelling unit (ADU), for remote living, or any context in between.
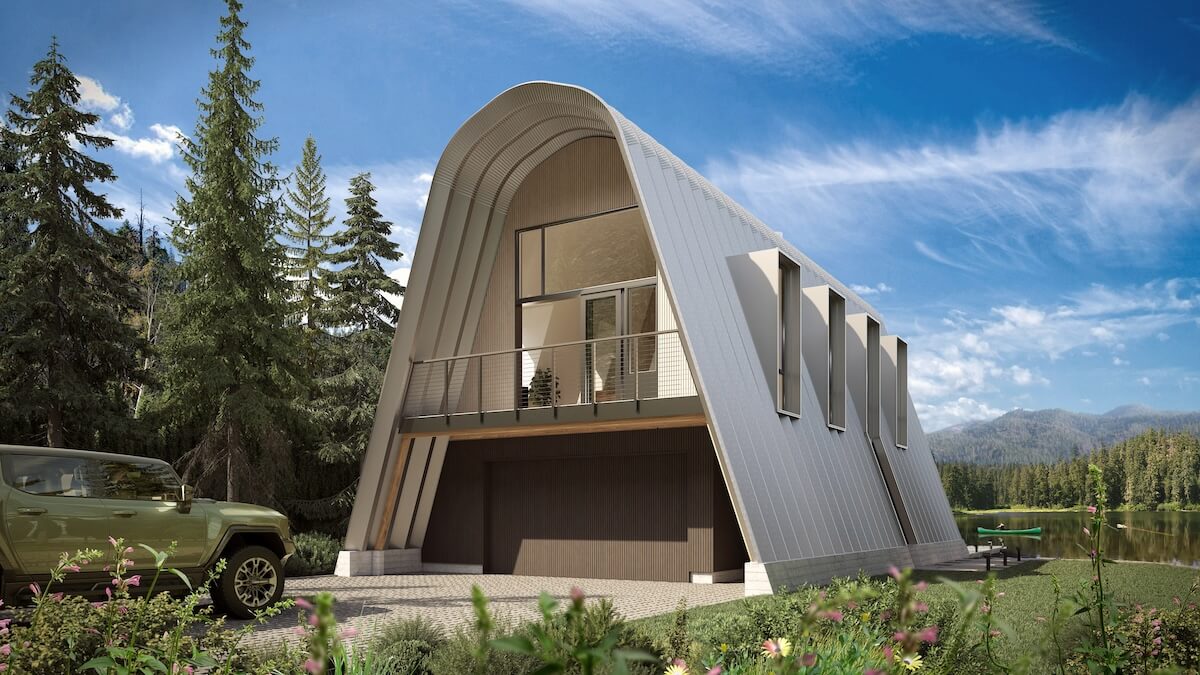
“The ability to work with an innovative and progressive design firm such as Skylab was important in helping us realize our vision,” notes Steel Hut founder Marie Saldivar “We’ve spent the last seven years designing, constructing, and living inside of these homes to ensure their performance,” she adds. “We tested them in climates as diverse as the Mojave Desert in California, with temps as high as 120 degrees, to the mountain towns of Central Oregon with lows of 20 degrees, to stress test their durability and performance.”
While the functionality of the building system is non-negotiable, it’s really the feeling of these living spaces and experiencing the simple arched elegance of the vaulted interiors that is captivating. Stepping into a Steel Hut feels like a cross between an ultra-modern cathedral and a giant Airstream—it achieves both warmth and an impressive visual scale. Volumetric interiors, indoor-outdoor connections through large windows, and rich materiality, are just a few of the attributes that define these iconic forms.
By working with simple materials, eliminating custom architectural fees and providing a direct line to ready-to-order building kits, Steel Hut’s streamlined process creates considerable savings. Each SteelMaster building kit includes high-level architectural, structural, and material plans and schedules for residential use. There are currently three models fully developed and available for purchase, with two more models in development. Construction drawing sets are available for purchase at www.steelhuts.com.

Models include:
- The “Jackrabbit Loft” is named after the efficient homesteading cabins that dot the Mojave Desert. Available in two sizes, this is Steel Hut’s most affordable option with plan sets and building kits offered for under $30k.
- The “A-Frame” styled Quonset brings two iconic architectural design histories together. This modern chalet cabin prioritizes covered entryways and outdoor areas and offers plenty of storage for recreational adventure gear.
- The “Courtyard House” is a series of structures that convene on a common area. This model is designed to be built modularly - and potentially over time - working with a flexible set of components to meet evolving space and needs. The perfect solution for creating a customizable family home.
- Additional models in development include the “Threshold,” a sleek modernist reverse-living model designed to be both the perfect auxiliary space or primary smaller-living unit. Also in the line up is the “Split House” a flexible layout single family residence, centered around a translucent breezeway blurring the boundaries between indoor and outdoor spaces.
Sustainable, durable, and cost-effective, the design solutions for Steel Hut are a direct response to the fundamental quest for shelter, bringing a design-forward aesthetic that has the power to answer today’s unique lifestyle and housing needs.

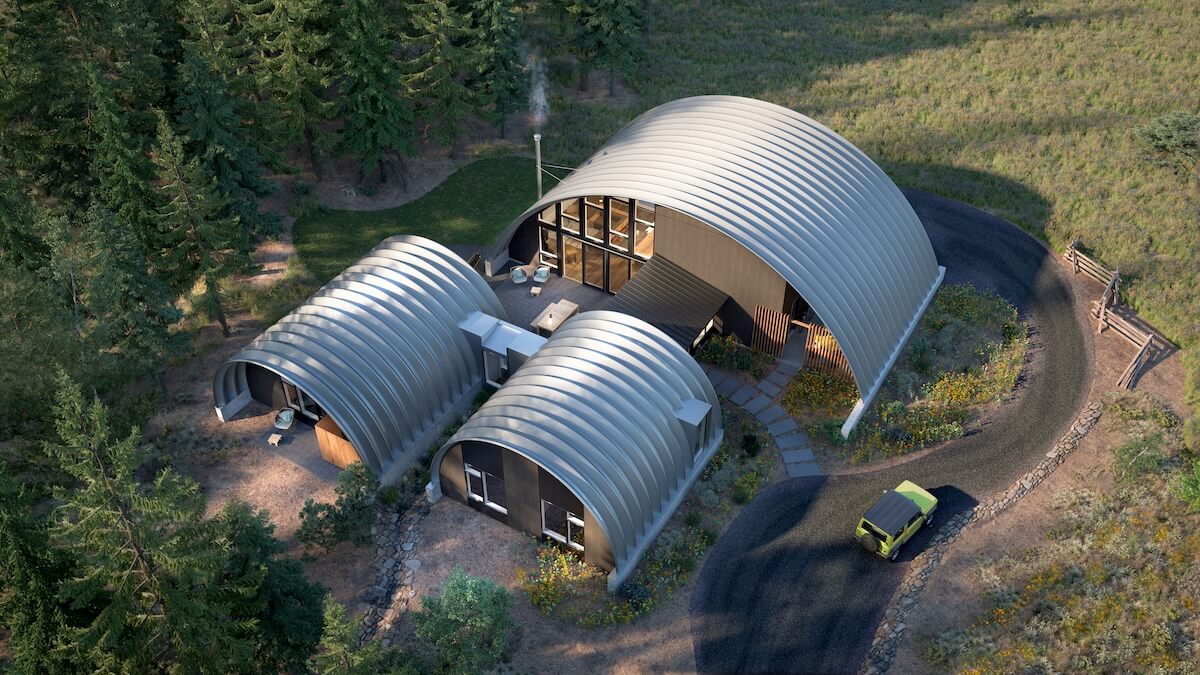





About Skylab Architecture
Established two decades ago in Portland, Oregon, we are a band of makers—curious, industrious and experimental. We are architects, designers, creators, and entrepreneurs working together across a wide range of landscapes and locations. We are futurists, making today what we believe will inspire and connect people tomorrow. We explore, curate and innovate. Always looking ahead, we create today what we believe will shape tomorrow. We offer unique and customized services, but our greatest value is in our holistic approach to problem solving across the following disciplines and offerings: Architecture, Interior Design, Branded Environments, Planning.
About Steel Hut
Steel Hut is a woman-owned company in the Pacific Northwest that provides design-forward plan sets for the residential use of Quonset-style dwellings. Founded by artist Marie Saldivar, the company’s hands-on approach to design, development and building of Steel Hut homes has resulted in a highly-considered end product. www.steelhuts.com

