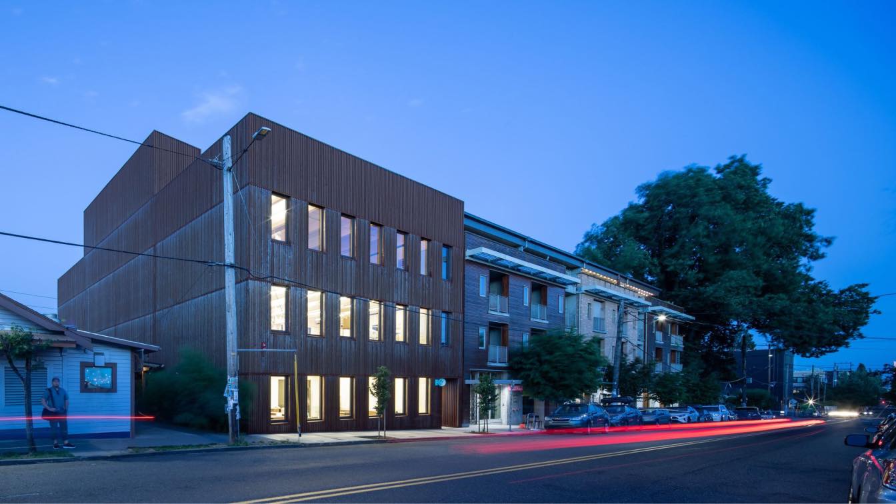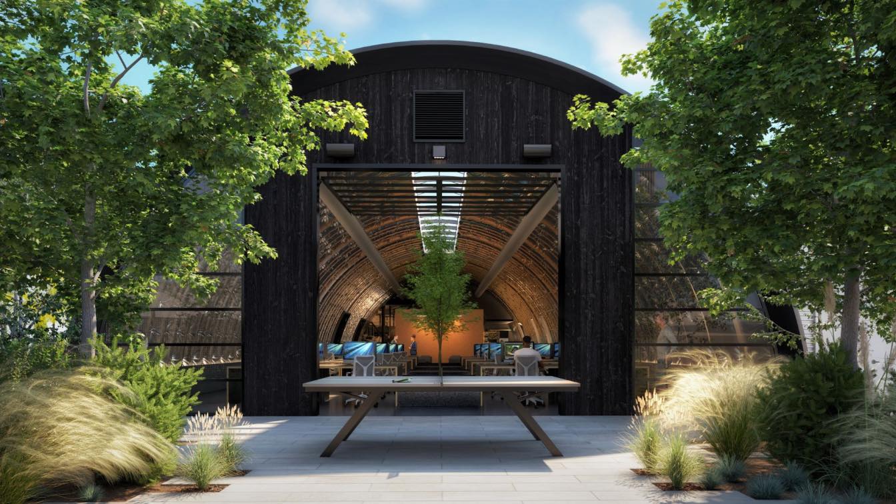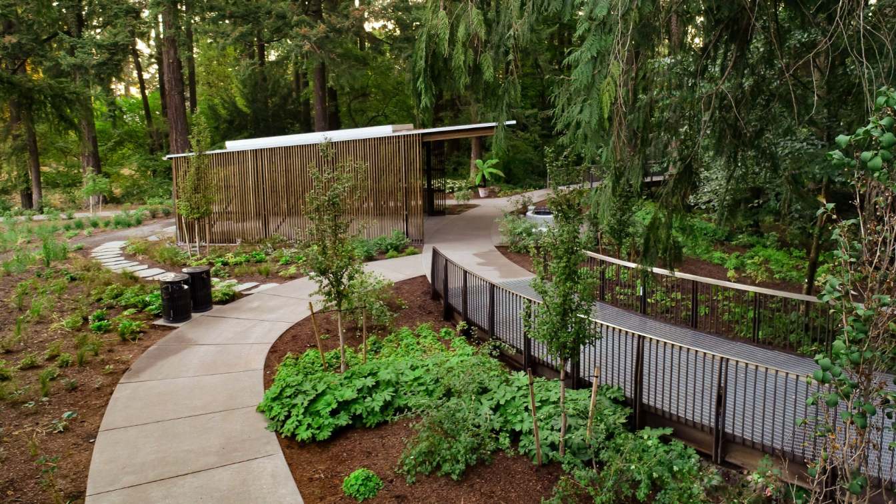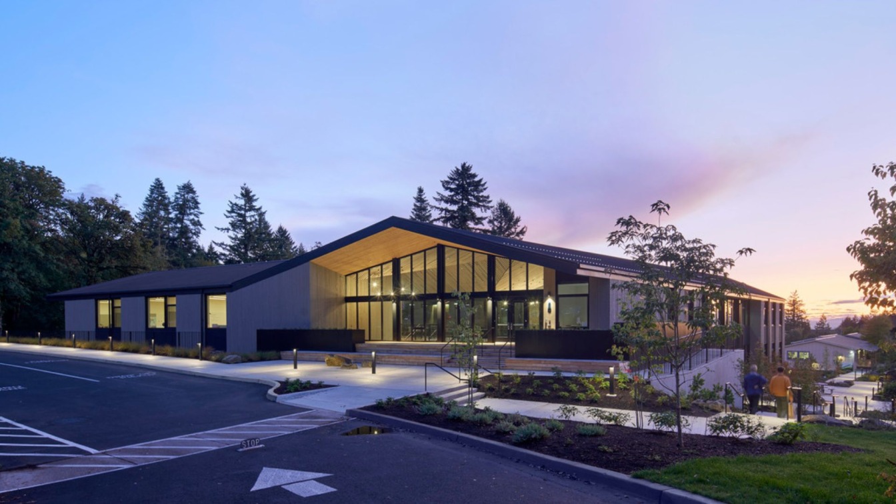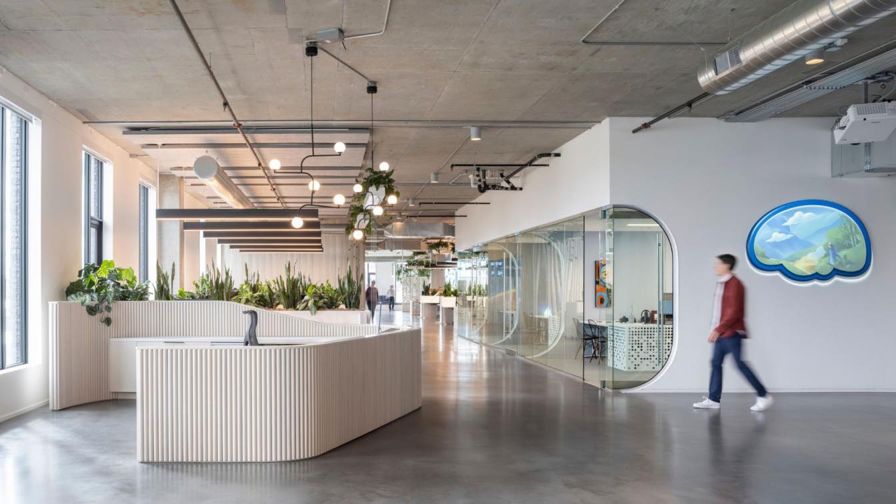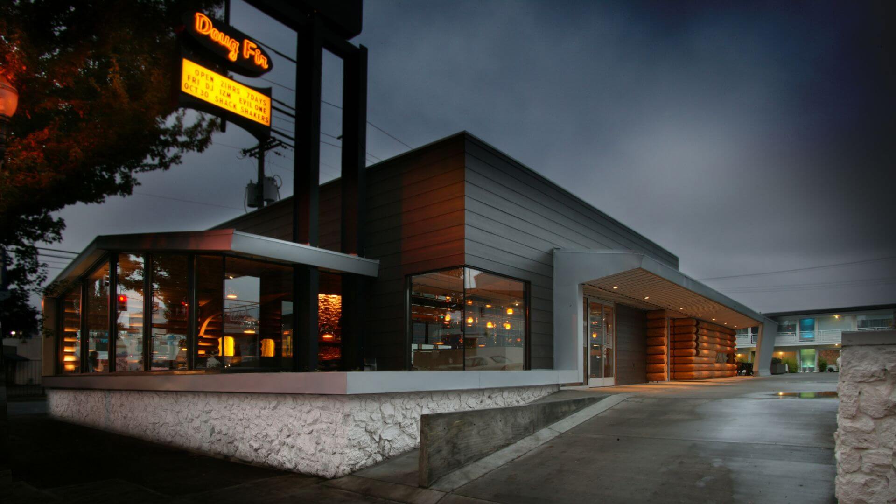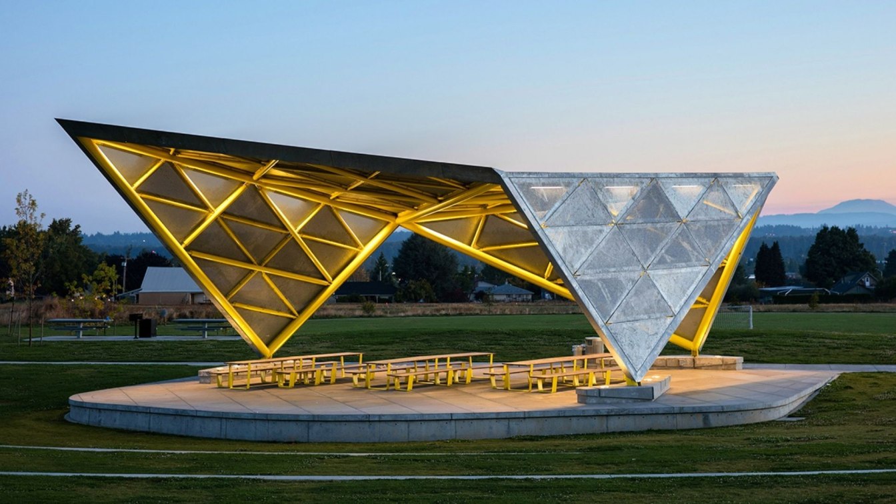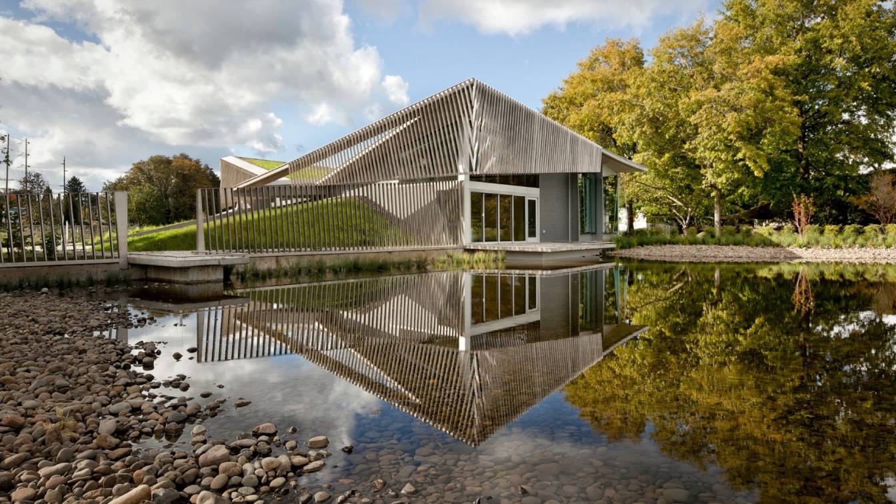Designed and developed by Waechter Architecture, the Mississippi Workshop is the result of over ten years of planning, modeling, and investigation. The building was conceived as a proving ground for sustainable building systems and “all-wood” construction technologies and equally, as a forum for new creative conversations. Located on a prominent si...
Project name
Mississippi Workshop
Architecture firm
Waechter Architecture
Location
Portland, Oregon, USA
Photography
Lara Swimmer (building). Jeremy Bittermann (aerials). Sam Gehrke (event). David Papazian (model)
Principal architect
Ben Waechter, Principal Architect
Design team
Alexis Coir, Project Manager. Giovanni Sidari, Project Architect. Duncan Scovil, Designer
Collaborators
Mass Timber Fabrication: KLH Massivholz (USA / Austria). Mass Timber Installation: Mustang Ridge. Code / Fire Protection: Code Unlimited
Interior design
Waechter Architecture
Construction
Owen Gabbert LLC, Cutwater Design & Build Solutions
Client
4224 N Mississippi LLC
Typology
Commercial › Headquarter, Office Building, Workshop
Once complete, the complex will provide over 10,000 square feet of interior space for experimentation, design, and fabrication that Skylab will share with PDX Contemporary Art. The project is expected to be completed by summer 2023.
Architecture firm
Skylab Architecture
Location
Portland, Oregon, USA
Principal architect
Jeff Kovel, Brent Grubb
Design team
Jeff Kovel, Principal, Design Architect. Brent Grubb, Principal-in-charge. Jennifer Martin, Project Architect. Nita Posada, Principal, Interior Design. Amy DeVall, Interior Design
Completion year
Summer 2023
Collaborators
2.ink Studio (landscape architecture). Humber Design Group Inc. (civil engineering). Valar Consulting Engineering (structural engineering). Jacobs (mechanical design / build). Lorentz Bruun (general contractor)
Typology
Commercial › Office Building
Beginning in 2015, Land Morphology led the development of a strategic master plan for Leach Botanical Garden, a 16-acre garden for the City of Portland Parks & Recreation. Located in southeast Portland, the multi phase Master Plan project will fundamentally transform the botanical garden. Before the 1800s, native people hunted, fished, and camped a...
Project name
Leach Botanical Garden
Landscape Architecture
Land Morphology
Location
Portland, Oregon, USA
Photography
Land Morphology
Design team
Richard Hartlage, Principal in charge. Lindsey Heller, Project Manager. Sandy Fischer, Lead Planner. Garrett Devier, Project Landscape Architect. Brandon Burlingame, Landscape Designer
Collaborators
Project team (Phase One: Upper Garden Development-Permitting and Construction Documents): Land Morphology (prime consultant and landscape architecture). Olson Kundig (architecture). Reyes Engineering (electrical engineering). Anderson Krygier, Inc. (landscape architecture – QA/QC and construction administration). Janet Turner Engineering, LLC (civil engineering). Lund Opsahl LLC (structural Engineering). Morgan Holen and Associates LLC (arborist). Mitali and Associates (cost estimating). Northwest Geotech, Inc. (geotechnical engineering). Project team (Strategic Master Planning, Design Development and Entitlement Phases): Land Morphology (prime consultant and landscape architecture). Capital Engineering & Consulting, LLC (civil engineering). Lancaster Engineering (transportation engineering). Greenworks, P.C. (stormwater and entitlement). Hodaie Engineering (mechanical engineering). Suenn Ho Design (wayfinding). Winterbrook Planning (permitting)
Typology
Landscape › Botanical Garden
Project name
French American International School – Gilkey International Middle School
Architecture firm
Hacker Architects
Location
Portland, Oregon, USA
Photography
Bruce Damonte
Design team
Stefee Knudsen - Project Manager. David Keltner - Design Principal. Sarah Post Holmberg - Project Architect. Lewis Williams - Design Team
Collaborators
Interiors design: Hacker Architects
Civil engineer
Standridge
Structural engineer
Madden & Baughman
Material
Concrete, Wood, Glass, Steel
Client
French American International School
Typology
Educational Architecture › School
Brainium asked Hacker Architects to design a modestly branded workplace that created a welcoming and visually pleasing experience while leaving room for the unexpected. The desired qualities were not entirely different from the studio’s own work: their game apps are unique, intuitive, and engaging, with incredible attention to detail, all for the g...
Project name
Brainium Studios
Architecture firm
Hacker Architects
Location
Portland, Oregon, USA
Photography
Christian Columbres
Design team
Interior Design Principal: Jennie Fowler. Project Manager: Jen Dzienis. Project Architect: Keri Woltz. Architectural Design Team: John Dalit. Interior Designer: Katherine Park.
Collaborators
Listen (Acoustical Engineer), CBRE (Owner’s Representative)
Interior design
Hacker Architects
Environmental & MEP
Glumac
Construction
Lease Crutcher Lewis
Typology
Commercial › Office Building
Doug Fir is a 25,100-square-foot modern log cabin-inspired bar, restaurant, and music venue, conjuring an idealized vision of Portland’s up-and-coming potential as a global travel destination and cultural hub.
Architecture firm
Skylab Architecture
Location
Portland, Oregon, USA
Photography
Boone Speed, Basil Childers
Collaborators
Pat the Log Guy (wood/logs)
Construction
Tom Ghilarducci
Material
Wood, stainless steel, glass block, and chrome ceiling panels
Client
Burnside Entertainment Group
Typology
Hospitality › Restaurant, Bar
worked alongside 2.ink Studio and in close collaboration with Portland Parks and Recreation to create this 16-acre, hourglass-shaped park in a northeast Portland neighborhood.
Architecture firm
Skylab Architecture
Location
Portland, Oregon, USA
Photography
Stephen Miller (all still photos), Brian Dalrymple (drone photo only)
Design team
Jeff Kovel, Principal, Design Architect. Brent Grubb, Principal-in-charge. Jamin AAsum, Project Director. Eddie Peraza Garzon, Project Designer
Collaborators
Northwest Geotech, Inc. (geotechnical Engineering). Mauricio Robalino of Artpeople (artist). Ambrosini Design (graphic design). Grindline Skateparks, Inc. (skatepark consulting). Architectural Cost Consultants (cost estimating). Treecology, Inc. (arborist). DEW, Inc. (water feature consulting)
Civil engineer
3J Consulting
Structural engineer
Peterson Structural
Environmental & MEP
R&W Engineering, Inc. (mechanical engineering)
The Columbia Building supports the City of Portland’s Bureau of Environmental Services. Housing workspace, a visitor reception area, and public meeting spaces, the 11,640-square-foot building not only supports the engineering department of the wastewater treatment facility but also functions as an immersive educational experience, all integrated wi...
Project name
Columbia Building
Architecture firm
Skylab Architecture
Location
Portland, Oregon, USA
Photography
Jeremy Bittermann
Principal architect
Brent Grubb
Design team
Jeff Kovel, Design Director. Brent Grubb, Project Architect and Manager. Susan Barnes, Project Architect
Collaborators
Civil Engineer: Vigil Agrimis, Inc.; Branding: The Felt Hat .; Consultants: Green Building Services.; Partner Architect: Solarc Architecture and Engineering Inc.; Sculpture Artist: John Grade.
Structural engineer
Catena Consulting Engineers
Lighting
Biella Lighting Design
Client
Bureau of Environmental Services
Typology
Office - Building

