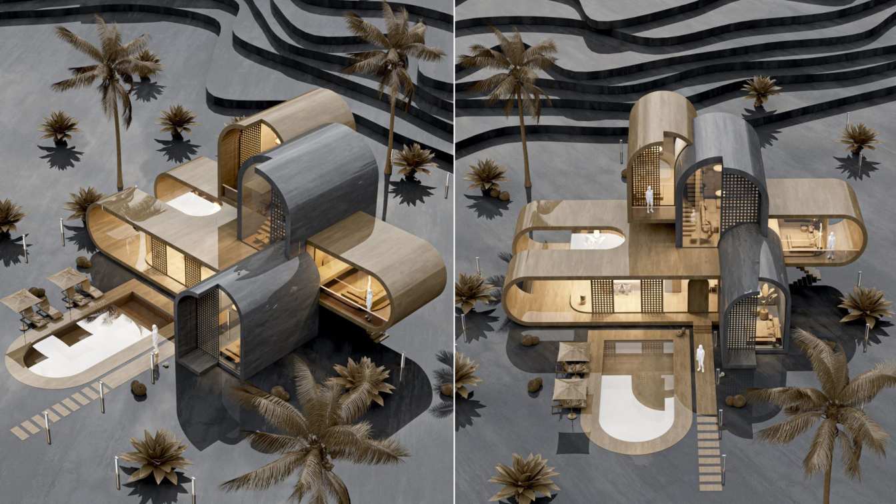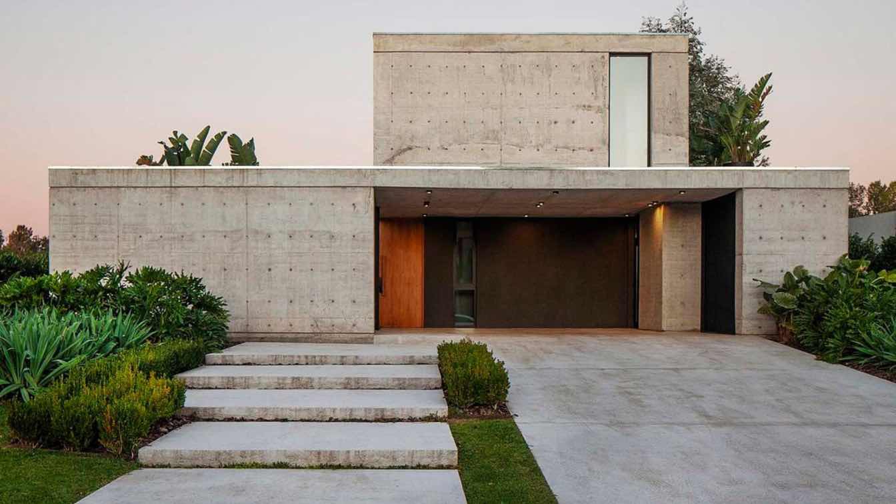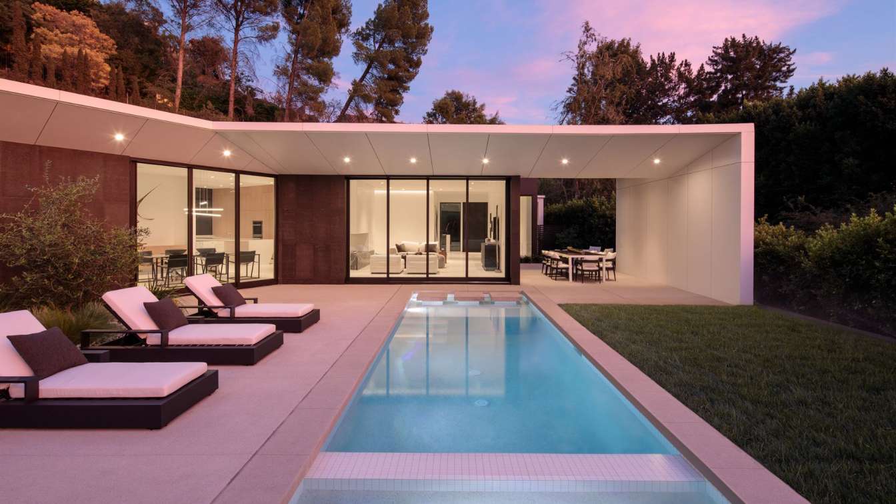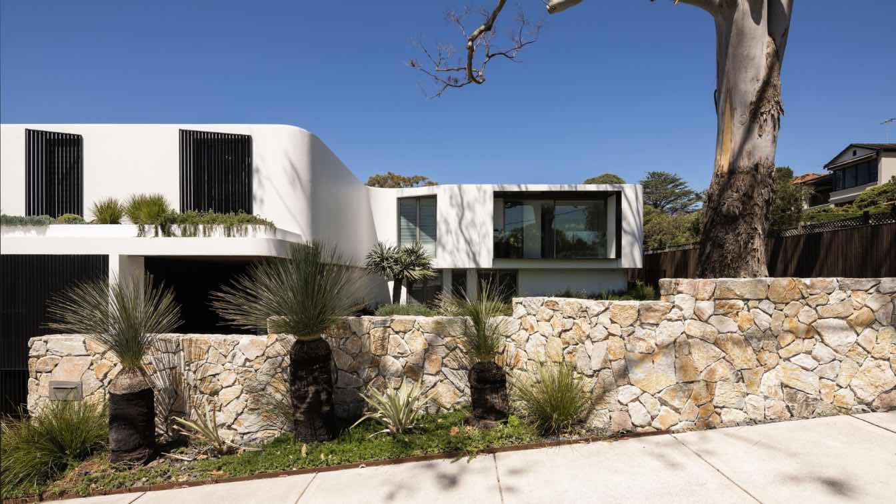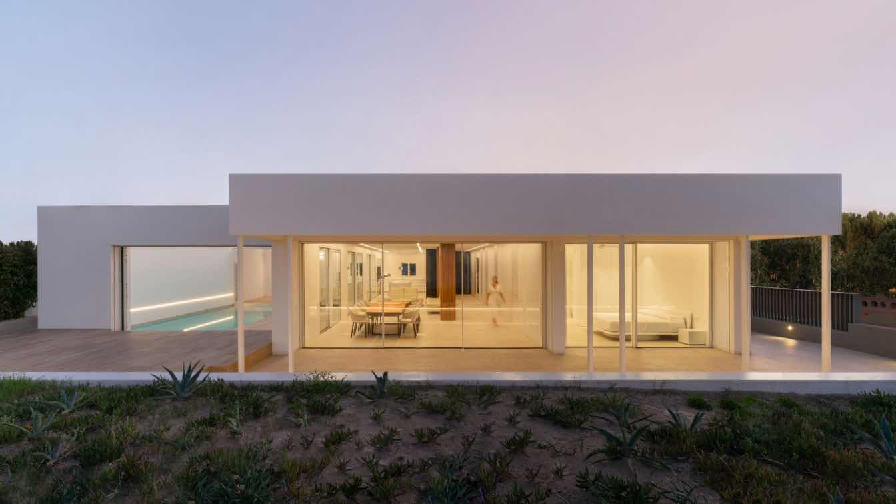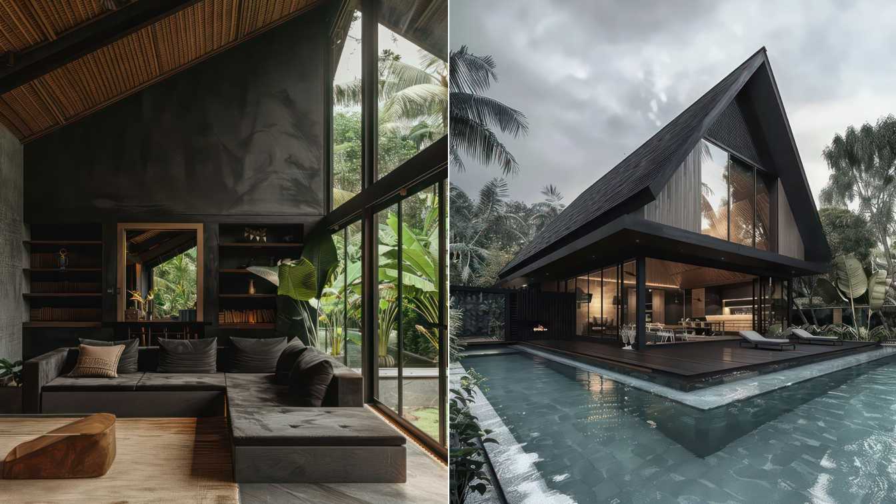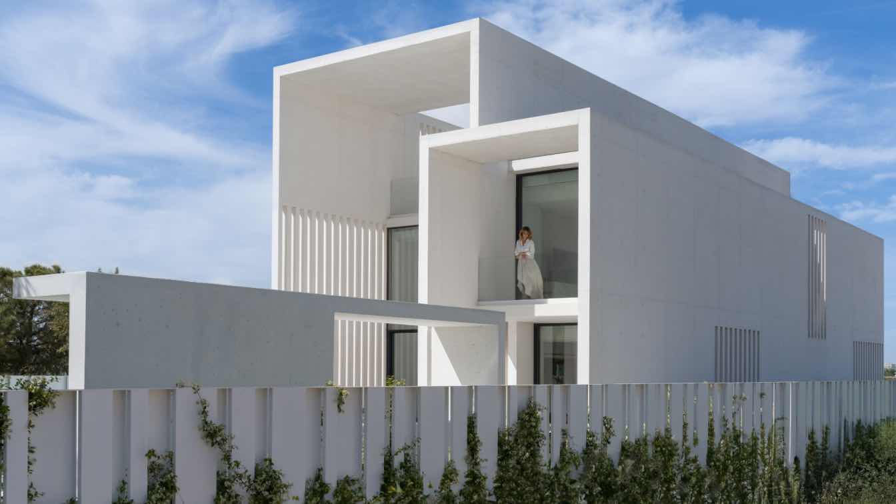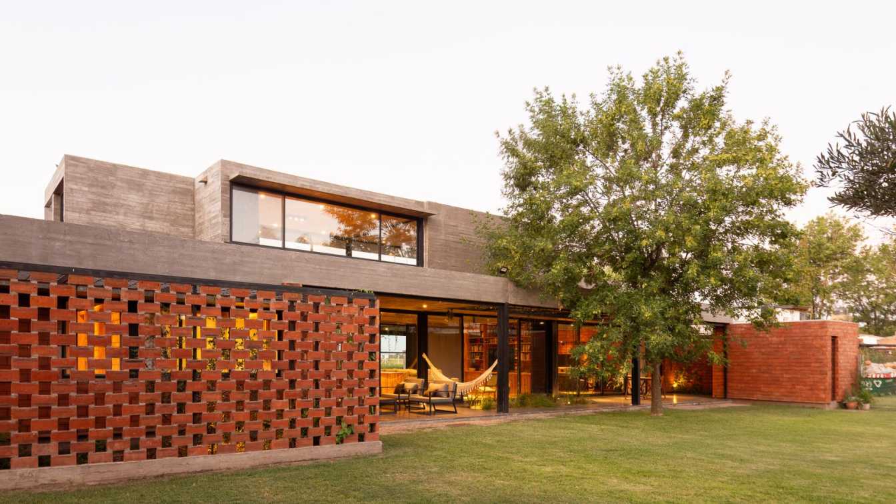Dez Villa project is located on a site in Dezful city. The project design process consists of 4 primary boxes. The first box is the entrance area of the kitchen and reception, the middle box is the living room and TV room.
Architecture firm
UFO Studio
Tools used
Autodesk 3ds Max, V-ray, Adobe Photoshop
Principal architect
Bahman Behzadi
Visualization
Bahman Behzadi
Typology
Residential › House
Implemented in the central sector of the Terralagos neighborhood, Canning, Province of Buenos Aires. On a trapezoidal-shaped lot, the front being the most generous measure of the development of the land.
Architecture firm
LMARQ Arquitectos
Location
Terralagos, Canning, Provincia de Buenos Aires, Argentina
Photography
Alejandro Peral
Principal architect
Luciana Macias
Design team
Facundo Carrosso, Yamila Graneros
Structural engineer
Gustavo Bianchi
Material
Concrete, glass, steel
Typology
Residential › House
This four bedroom, 4,000-square-foot residence was generated from two existing walls with inverse trajectories. The vertex is the starting point to a perpetual line that runs through and generates the building’s form. The attempt was to drive the user into a dynamic pre-entry space where thinness is used as an asset to create an experiential change...
Architecture firm
Zyme Studios
Location
Los Angeles, California, USA
Photography
Taiyo Watanabe
Design team
Cody Hall, Kaylin Hall
Interior design
Zyme Studios
Typology
Residential › House
Made By Alas: With expansive views, this luxury property located in Mosman creates a vista from each outlook with a seamless indoor / outdoor flow. Expertly selected materiality offers a refined palette with bold contrasts through intricate marble veining, metallic finishes & textured render. Double-height ceilings featuring domed skylights complim...
Project name
Beauty Point House
Architecture firm
Ursino Architects
Location
3 Pursell avenue, Mosman, New South Wales, Australia
Photography
Simon Whitbread
Principal architect
Robert Ursino
Design team
Manny Alas - Made By Alas
Collaborators
Holly Irvine Property Styling
Interior design
Made by Alas Interior Design Studio
Construction
Dilcara Constructions
Material
Concrete, Marble, Timber
Typology
Residential › House, Modern Mediterranean
On a beach of fine white sand next to the Mediterranean Sea and tucked into the coastline dunes, we come upon a house that was built 80 years ago by a Parisian mayor. This is the preexisting house of rectangular shape with a hip roof and a large enclosed courtyard facing the southeast.
Project name
Casa De La Duna
Architecture firm
Ruben Muedra Estudio De Arquitectura
Location
46780 Oliva, Valencia, Spain
Photography
Adrián Mora Maroto
Principal architect
Rubén Muedra
Collaborators
Ángela Gómez, Víctor Pavía
Interior design
Rubén Muedra Estudio de Arquitectura
Civil engineer
Rubén Clavijo
Structural engineer
Emilio Belda
Construction
Nideker Houses
Typology
Residential › House
Nestled deep within the lush forests of Bali, Indonesia, the Whispering Willow Retreat stands as a harmonious blend of modern minimalism and traditional Balinese materials. This stunning A-frame house, crafted from dark wood and stone, exudes an air of tranquility and elegance amidst the serene beauty of Ubud.
Project name
The Whispering Willow Retreat
Architecture firm
Rabani Design
Tools used
Midjourney AI, Adobe Photoshop
Principal architect
Mohammad Hossein Rabbani Zade, Morteza Vazirpour
Design team
Rabani Design
Visualization
Mohammad Hossein Rabbani Zade & Morteza Vazirpour
Typology
Residential › Villa, Hideout
Ruben Muedra Estudio De Arquitectura: CASA VERTICAL is located in a residential area on the northern outskirts of the municipality of Algemesí. The urban area where it is located is bordering agricultural land with predominantly citrus crops.
Project name
Casa Vertical
Architecture firm
Ruben Muedra Estudio De Arquitectura
Location
46680 Algemesí, Valencia, Spain
Photography
Adrián Mora Maroto
Principal architect
Rubén Muedra
Collaborators
Emilio Belda, Raúl García
Interior design
Rubén Muedra Estudio de Arquitectura
Civil engineer
Javier Muedra
Structural engineer
Emilio Belda
Typology
Residential › House
“The House of the 7 Patios” is located on a large plot of land in Funes, a town near Rosario that has experienced accelerated growth in recent years and is characterized by large plots of land with vegetation and low population density.
Project name
La casa de los 7 patios (The House of the 7 Patios)
Architecture firm
Arquitectura Spinetta
Location
Funes, Santa Fe, Argentina
Principal architect
Melina Spinetta
Collaborators
Graphic: Camila Barrera
Completion year
2019 - 2023
Structural engineer
Omar Morris
Landscape
Carolina Mosconi, Sebastián Ferlini
Construction
Sebastián Villagra
Material
Brick, concrete, glass, wood, stone
Typology
Residential › House

