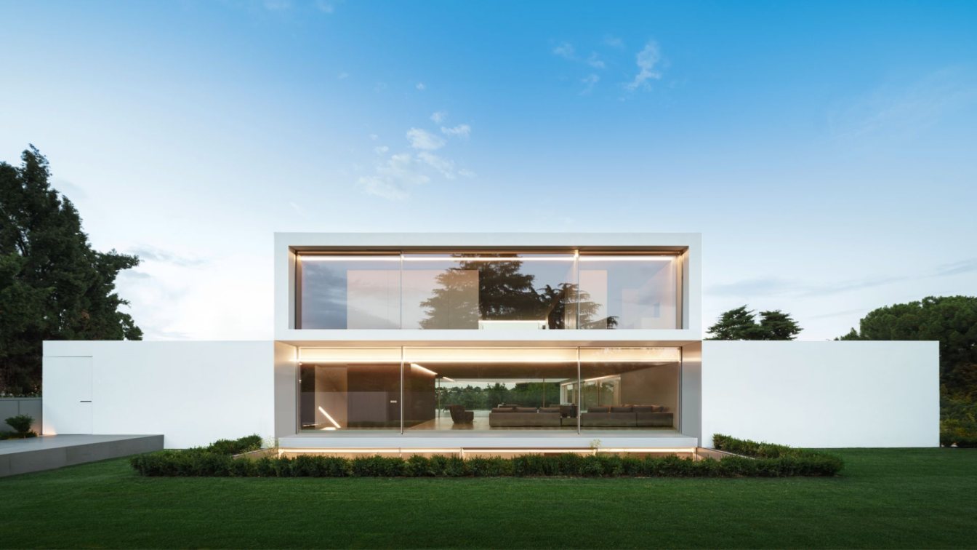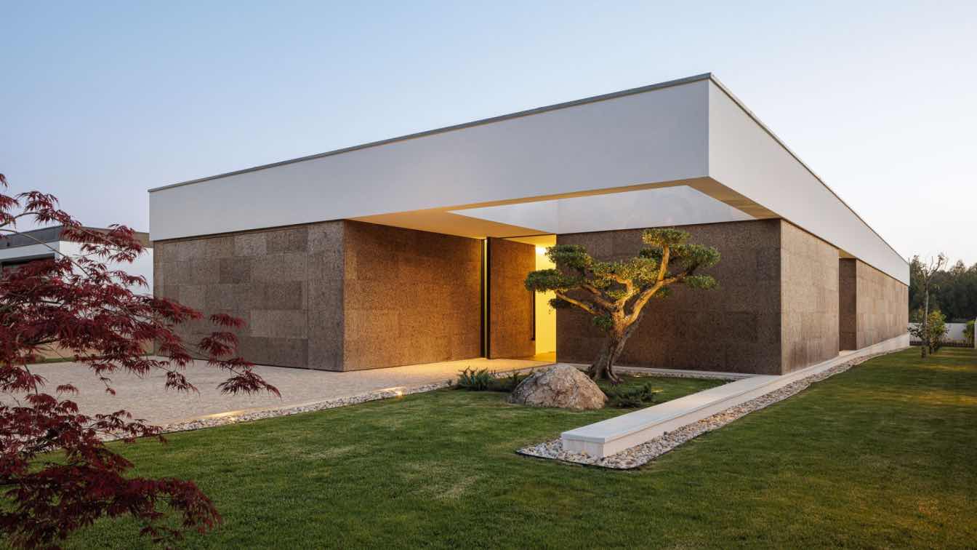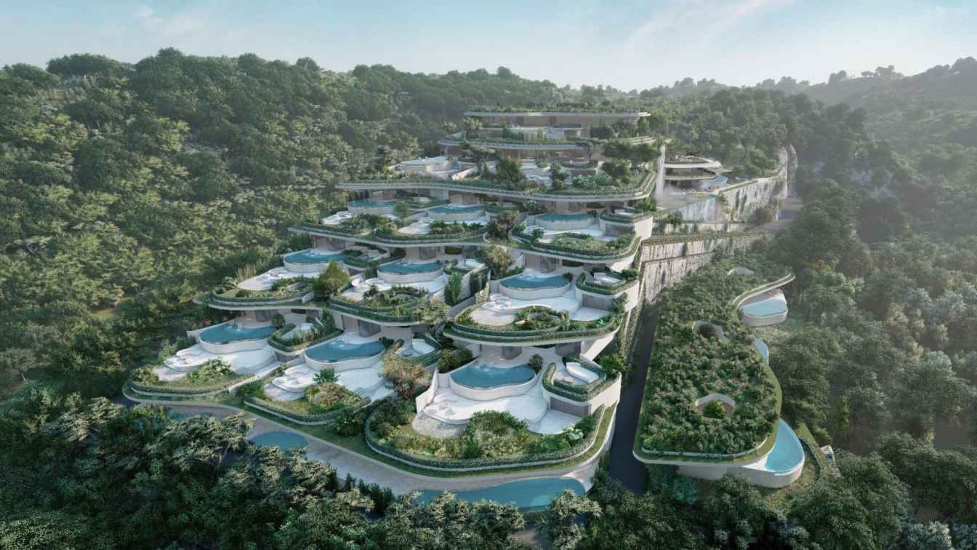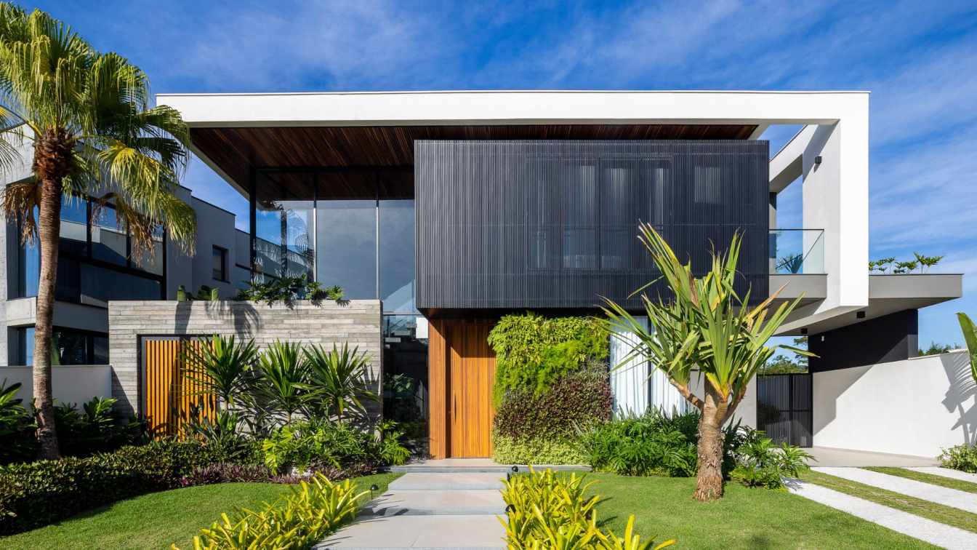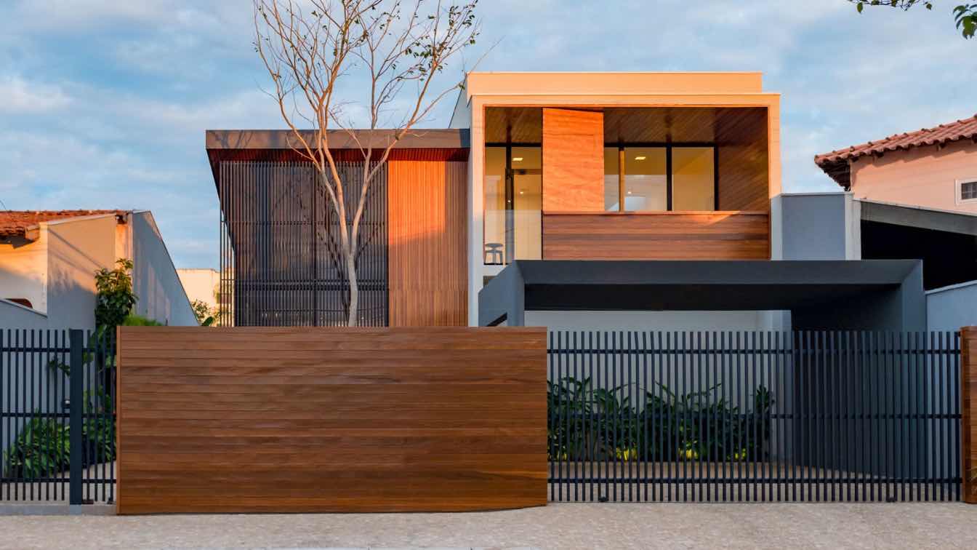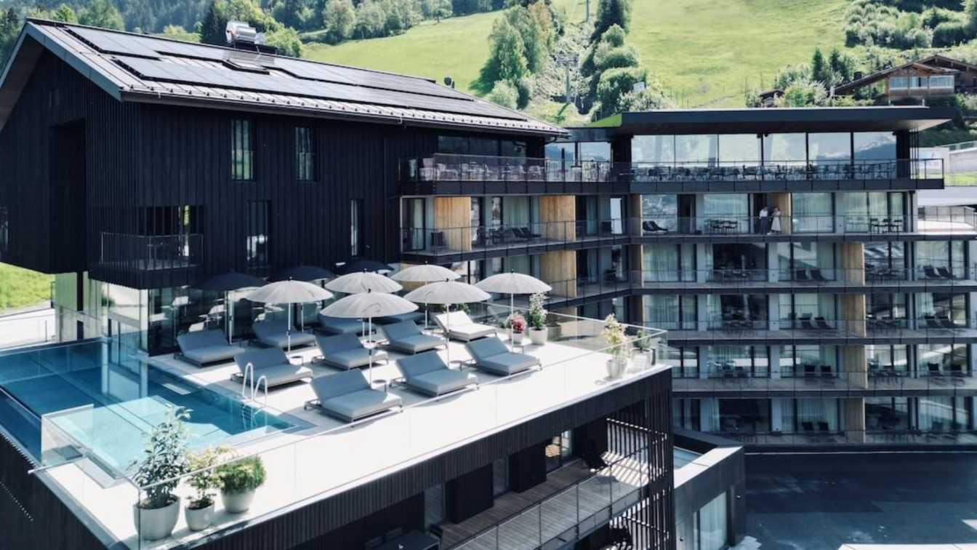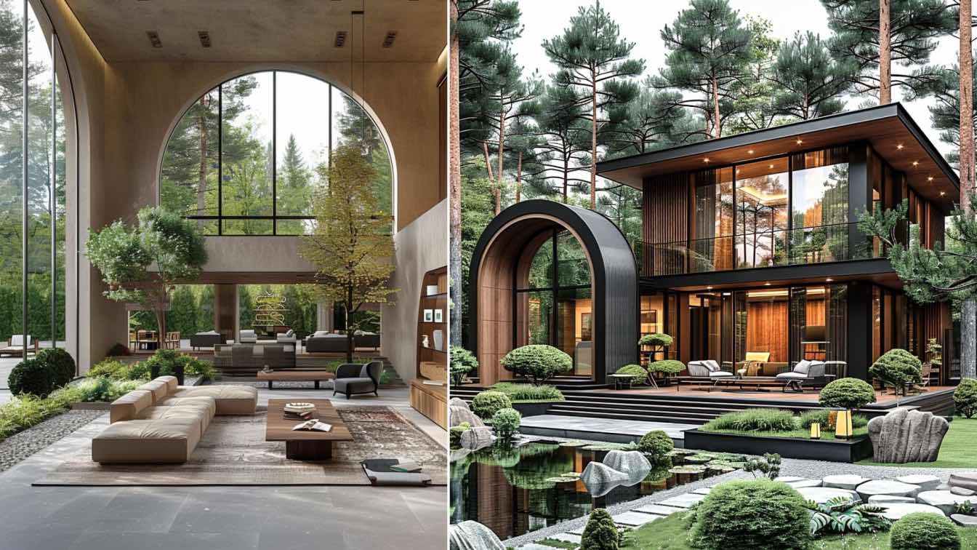The ancient Greeks, Etruscans and Romans implemented in their aristocratic residences a new architectural system known as compluvium, designed to divert rainwater into the impluvium. This structure, located in the heart of the domus, not only had an initial practical function of expelling smoke from internal fires, but also evolved to improve funda...
Project name
Compluvium House
Architecture firm
Fran Silvestre Arquitectos
Principal architect
Fran Silvestre, Carlos Lucas
Collaborators
BUILDING ENGINEER CONSULTANTS: Consuelo Astasio | Technical Architect of the Project; María Masià, Pablo Camarasa, Ricardo Candela, Estefania Soriano, Sevak Asatrián, José María Ibañez, Andrea Baldo, Angelo Brollo, Paloma Feng, Javi Herrero, Gino Brollo, Paco Chinesta, Facundo Castro, Anna Alfanjarín, Laura Bueno, Toni Cremades, Susana León, David Cirocchi, Neus Roso, Nuria Doménech, Andrea Raga, Olga Martín, Víctor González, Pepe Llop, Monike Teodoro, Alberto Bianchi, Lucía Domingo, FSilvestreArquitectos, FSArquitectos, Alejandro Pascual, Pablo Simò, Andrea Blasco, Ana Bono, Claudia Escorcia, Laura Palacio, Carlos Perez, Jovita Cortijo, Ana de Pablo, Sara Atienza, Valeria Fernandini, Sandra Mazcuñán, Kateryna Spuziak, Julián Garcia
Interior design
Alfaro Hofmann
Structural engineer
Estructuras Singulares
Construction
Project Work S.L
Typology
Residential › House
Situated on an isolated plot with a slight slope, the project is based on the development of a single-family house.
Architecture firm
Mário Alves arquiteto
Location
Santa Maria da Feira, Portugal
Photography
Ivo Tavares Studio
Principal architect
Mário Alves
Typology
Residential › House
The Villa complex “Olympus” introduces a fresh dimension to commercial property on the island of Bali, Indonesia. This distinctive project features architecture seamlessly integrated into the local landscape. It was meticulously crafted for an exclusive business community sharing similar values and status. The complex's architecture and infrastruct...
Project name
Villa Complex "Olympus"
Architecture firm
Geometrium Studio
Tools used
3Ds Max, ArchiCAD, Adobe Photoshop
Principal architect
Geometrium Studio
Design team
Geometrium Studio
Built area
11 017 m², public building - 700 m²
Visualization
Geometrium Studio
Typology
Residential › Villa
The project for Casa D31 located on the beach of Riviera de São Lourenço, São Paulo coast, was designed to receive a young couple with two children, who were looking for a beach house to house and receive family and friends on the weekend, enjoying moments of leisure and rest and that, at the same time, could connect with the elements of the native...
Architecture firm
Raiz Arquitetura
Location
Riviera de São Lourenço, São Paulo, Brazil
Photography
Leonardo Giantomasi
Principal architect
Elias Souza, Alexandre Ferraz
Design team
Team: Leila Lemos / Sabrina Borotto / Guilherme Alonso Souza / Alexandre Nascimento • Interns: Laura Aguiar, Livia Guazzelli, Nabila Sukrieh e Tatiana Ordine
Site area
Land area: 533.08 m²
Structural engineer
Osny Machado de Lima Junior
Landscape
Semente Nativa (Mauricio Nunes Veiga)
Construction
Raiz Arquitetura
Material
Concrete, Wood, Glass, Stone
Typology
Residential › House
The project is the renovation and expansion of a house from the 1960s in a residential area of Montpellier. Its rational and flat roof typology presents interesting potential with a view to adding additional volume. The extension aims to offer a living space more closely linked to the garden. The project is the composition of simple vertical and ho...
Architecture firm
Brengues Le Pavec architectes
Location
Montpellier, Hérault, France
Photography
RBrengues Photos
Material
Stamped Concrete, Stone on the ground. Inside, Wooden Panels
Typology
Residential › House
Located in the city of Nova Granada, in the countryside of São Paulo, the Casa Granada project stands out for the fusion between the construction solutions of the architecture office Estúdio HAA! and the specificities and demands of the clients.
Project name
Casa Granada
Architecture firm
Estúdio HAA!
Location
Nova Granada, Sao Paulo, Brazil
Photography
Evandro Oliveira
Principal architect
Homã Alvico
Collaborators
Marcela Céspedes, Luiza Andrade, Felipe Zevoli
Construction
Felipe Zevoli
Typology
Residential › House
There are few experiences as instantly calming as taking a dip in a swimming pool. The water beckons us to relax, soothing both mind and body as we enter a tranquil mental space where time seems to slow down. Scattered across Europe, properties within THE AFICIONADOS collection boast a diverse array of pools, each reflecting the distinct character...
Written by
The Aficionados
Photography
Courtesy of The Aficionados
Rezvan Yarhaghi: In the serene embrace of a dense forest stands a modern, luxurious house, a perfect amalgamation of contemporary architectural brilliance and the natural beauty that surrounds it. The house, with its sleek lines and sophisticated design, epitomizes modern luxury while harmoniously blending with its environment. This essay explores...
Project name
Harmony in Nature: The Modern Luxurious House Amidst the Forest
Architecture firm
Rezvan Yarhaghi
Location
Mazandaran, Iran
Tools used
Midjourney AI, Adobe Photoshop, lookXai
Principal architect
Rezvan Yarhaghi
Site area
Mazandaran forest
Visualization
Rezvan Yarhaghi
Typology
Residential › House

