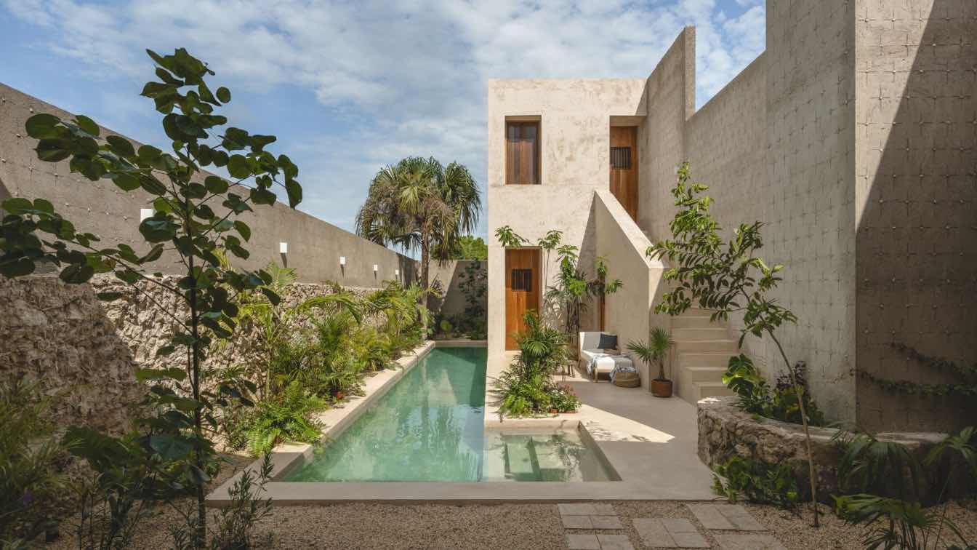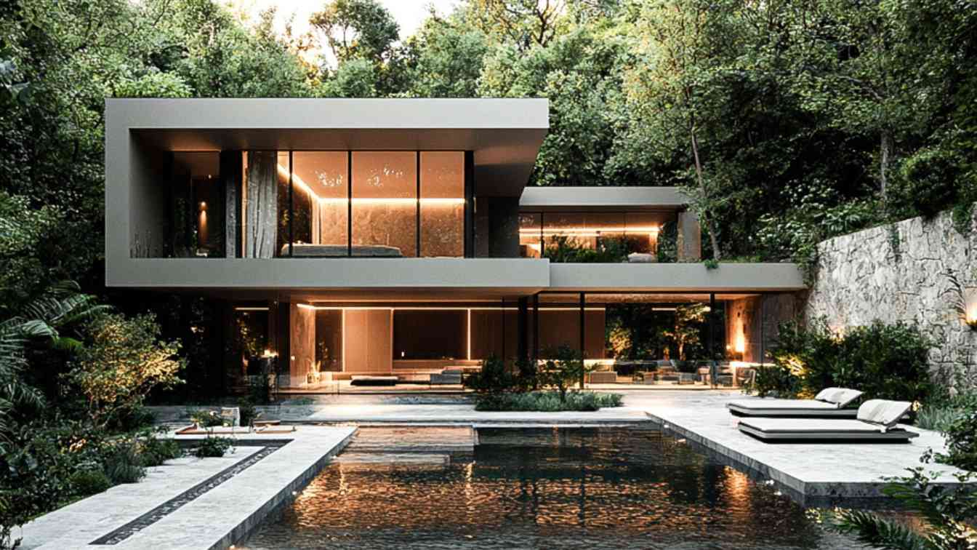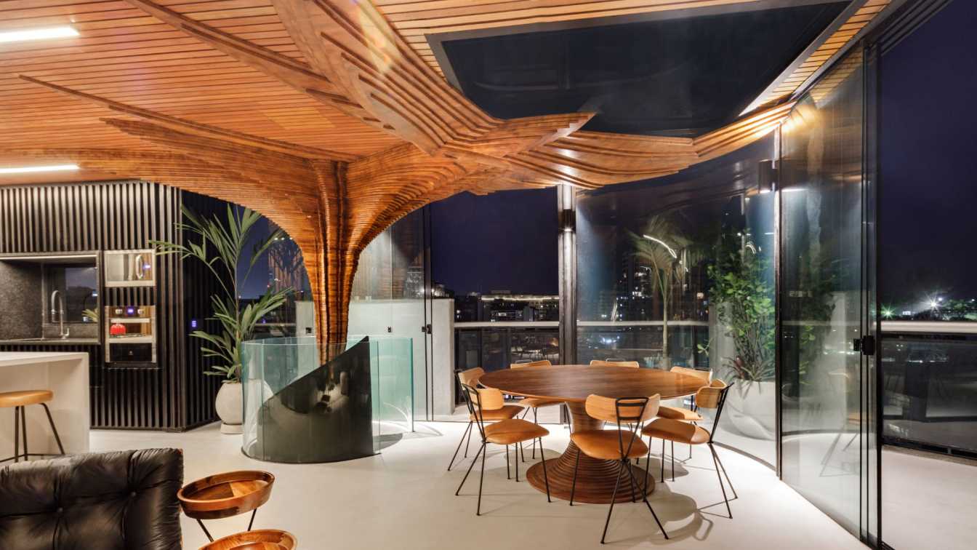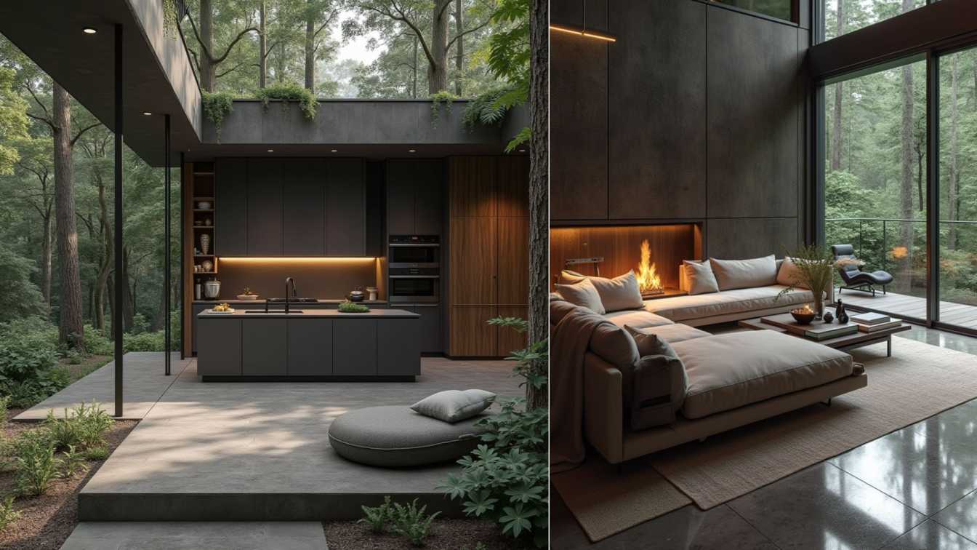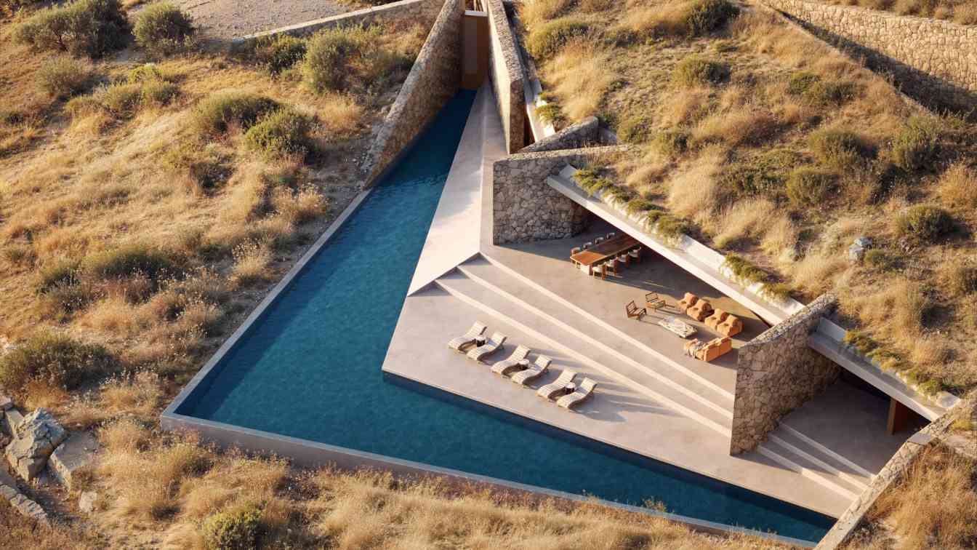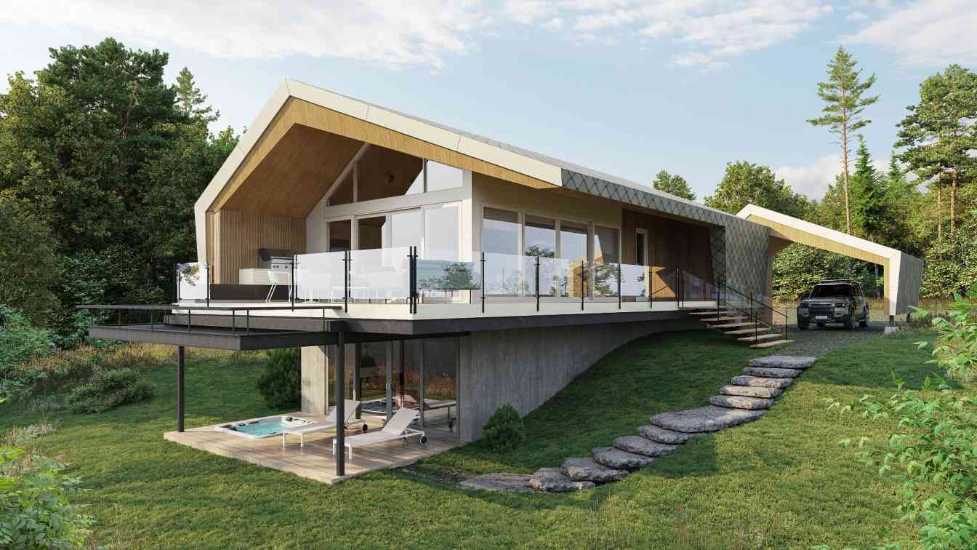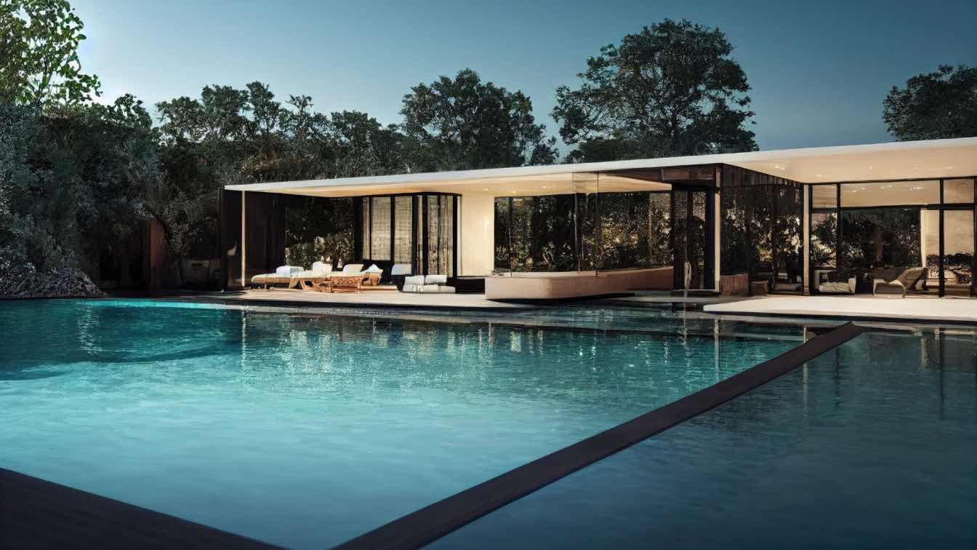Casa Goliana Mérida, is a residence from the middle of the last century, in which a restoration and architectural intervention process was carried out seeking to rescue the traditional values and materials of Yucatecan architecture.
Project name
Casa Goliana Mérida
Architecture firm
Workshop, Diseño y Construcción
Location
Mérida, Yucatán, Mexico
Photography
Manolo R. Solís
Design team
Francisco Bernés Aranda, Fabián Gutiérrez Cetina, Alejandro Bargas Cicero, Isabel Bargas Cicero
Interior design
Laseu Studio
Typology
Residential › House
: “This villa gently floating within the heart of nature, where space and time are no longer separate entities but rather intertwined in perfect harmony. The design is not merely a structure; it is a living, breathing canvas, where every element—water, air, and earth—comes together to evoke deep emotions.
Project name
Echoes of Nature Villa
Architecture firm
Studio MAJARA
Location
Alto Adige, Italy
Tools used
Midjourney AI, Adobe Photoshop
Principal architect
Shiva Nafari
Design team
Studio MAJARA Architects
Typology
Residential › Villa
In the vision of architects Ivo Mareines and Matthieu Van Beneden, partners at Mareines Arquitetura, having creative freedom in developing the Arpoador Triplex project in Rio de Janeiro was essential to achieving an organic and natural aesthetic.
Project name
Arpoador Triplex
Architecture firm
Mareines Arquitetura
Location
Arpoador, Rio de Janeiro, Brazil
Photography
André Rodrigues
Principal architect
Ivo Mareines, Matthieu Van Beneden
Environmental & MEP engineering
Typology
Residential › Apartment
This 3 level modern villa is a bold exploration of how contemporary architecture can coexist harmoniously with nature. Designed to seamlessly integrate into its lush forest surroundings, the project is inspired by biophilic design principles, ensuring that every element fosters a deep connection between inhabitants and the natural world.
Architecture firm
Abd Archviz Studio
Location
Kelardasht, North of Iran
Tools used
3ds Studio Max, Corona Renderer, Adobe Photoshop, tyDiffusion
Principal architect
Hamid Abd
Design team
Abd Archviz Studio
Typology
Residential › Villa
The key to the design of this space is staying true to the soul of the home. The expansive mid-century modern style home was built in 1984 and features four bedrooms and four bathrooms. The home is an architectural gem, with contemporary glass walls, an indoor pool, and is situated on 18 acres overlooking a private scenic pond.
Project name
Morehouse, Connecticut
Location
Easton, Connecticut, USA
Design team
Stewart - Schafer
Interior design
Stewart - Schafer
Typology
Residential › House
Villa Exomandria is a contemporary interpretation of Cycladic architecture, where minimalism meets functionality. Designed in collaboration with Magna Graeci and Aristidis Dallas Architecture, this property is crafted for those seeking both seclusion and island living. Nestled on 10 acres of a slope in the serene area of Monastiria, Antiparos.
Project name
Villa Exomandria
Architecture firm
Aristides Dallas Architects
Location
Greek Islands, Greece
Tools used
Autodesk 3ds Max, Corona Renderer, Adobe Photoshop
Principal architect
Aristidis
Built area
Built Area: 700 m², Storage Area: 50 m², Covered Verandas: 150 m², Uncovered Verandas: 100 m²
Collaborators
Magna Graecia, CUUB Studio
Visualization
CUUB Studio
Status
Under Construction
Typology
Residential › Villa
Havre Montcalm is a Modern Architectural Getaway designed by MU Architecture, nestled in the heart of the Laurentians. It draws inspiration from its mountainous terrain and luminous clearing, as well as from the history and family values of its owners.
Project name
Havres Montcalm
Architecture firm
MU Architecture
Location
Montcalm, Laurentians, Quebec, Canada
Principal architect
Jean-Sebastien Herr, Charles Côté
Design team
PIerre-Loup Pivoin, Michelle Belair
Built area
between 100 m² to 400 m²
Collaborators
Structural engineer: Emile Lord; Landscape: Projet Paysage
Status
Under Construction
Typology
Residential › House
The swimming pool has evolved from a simple basin of water into a highly considered architectural element—one that balances artistry, technology, and sustainability. As modern design continues to push boundaries, pools are becoming integral to spatial composition, shaping the way outdoor environments interact with the built world.
Written by
Liliana Alvarez

