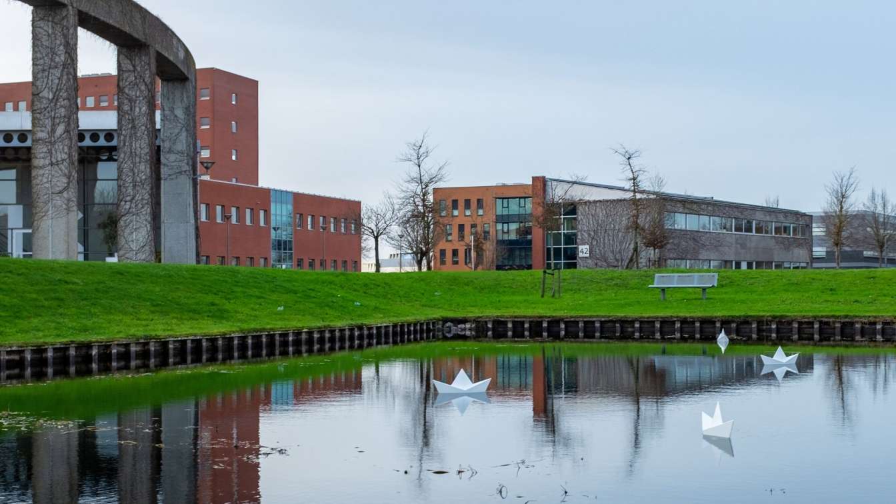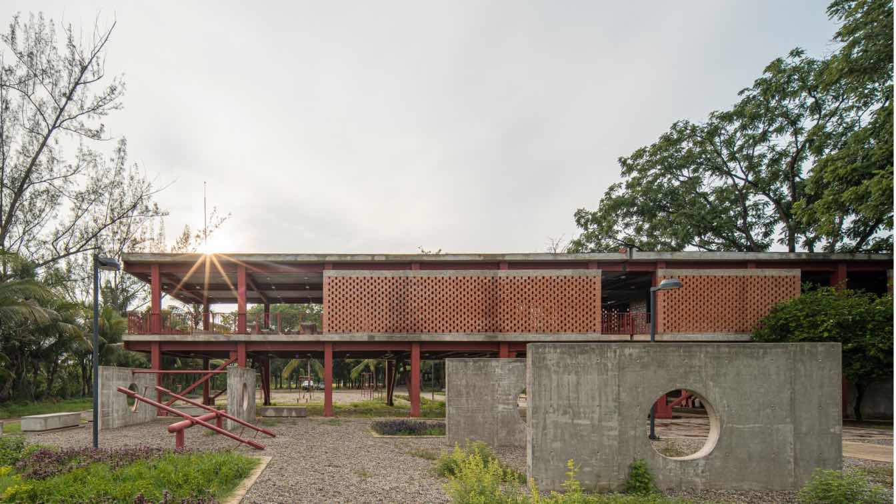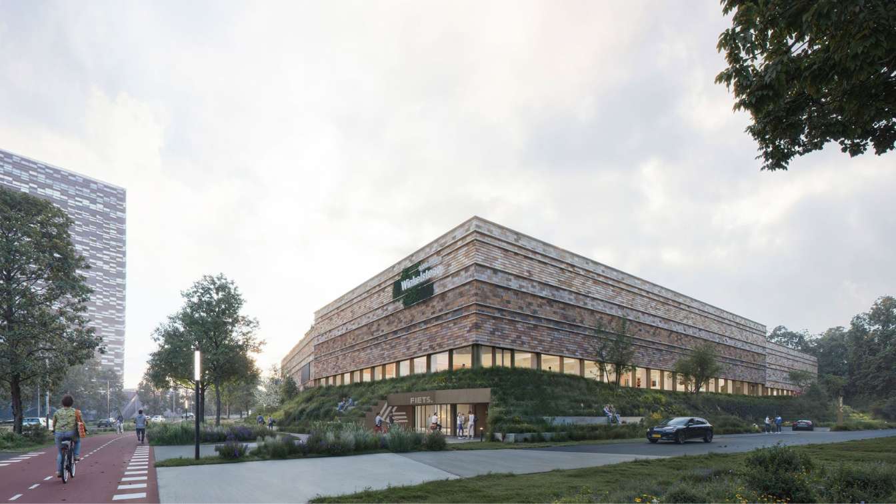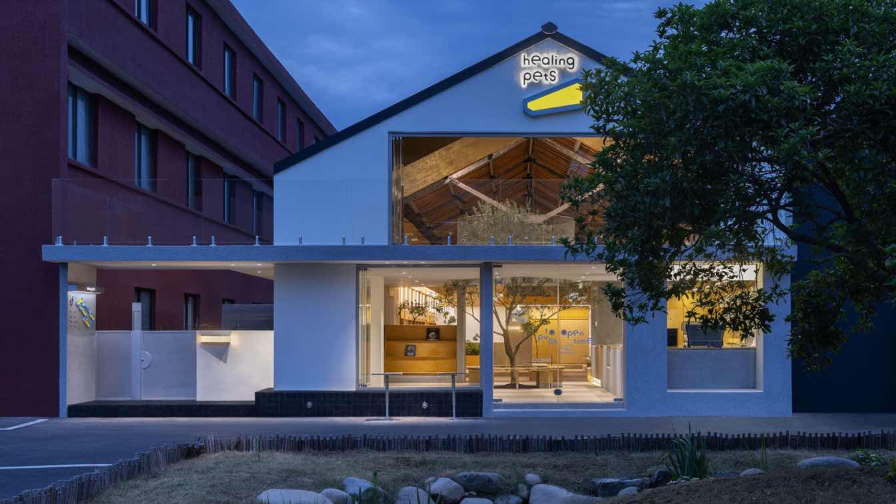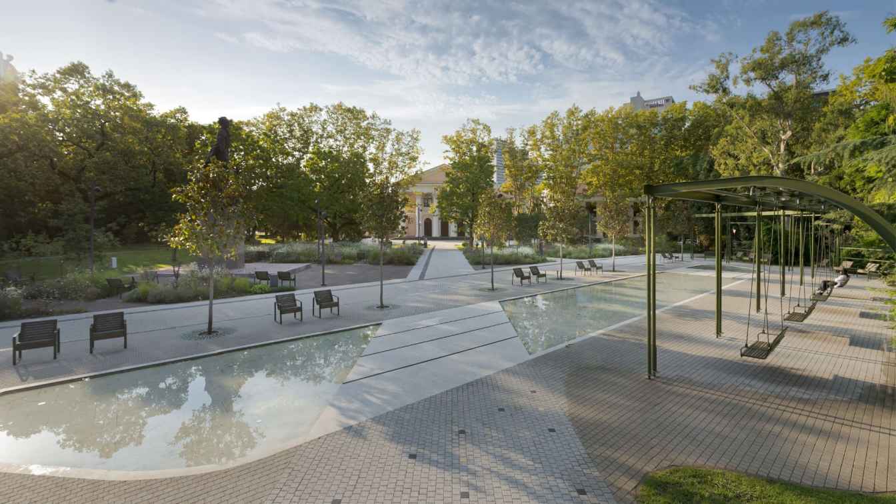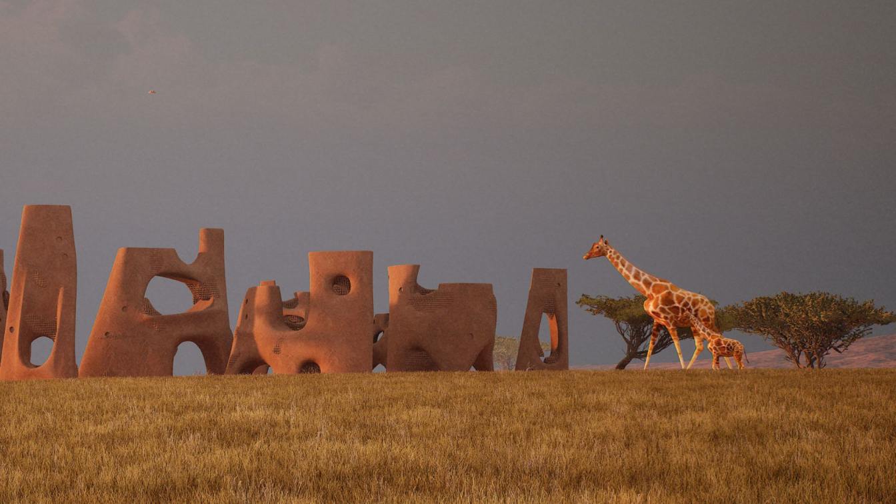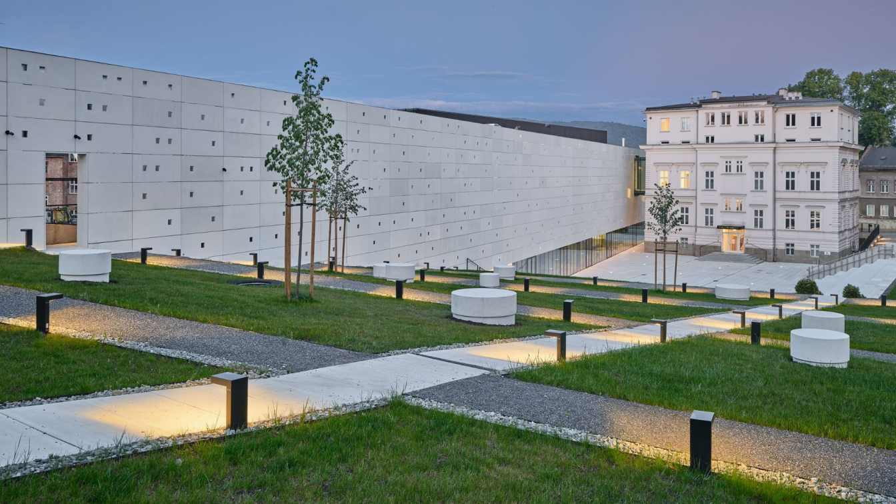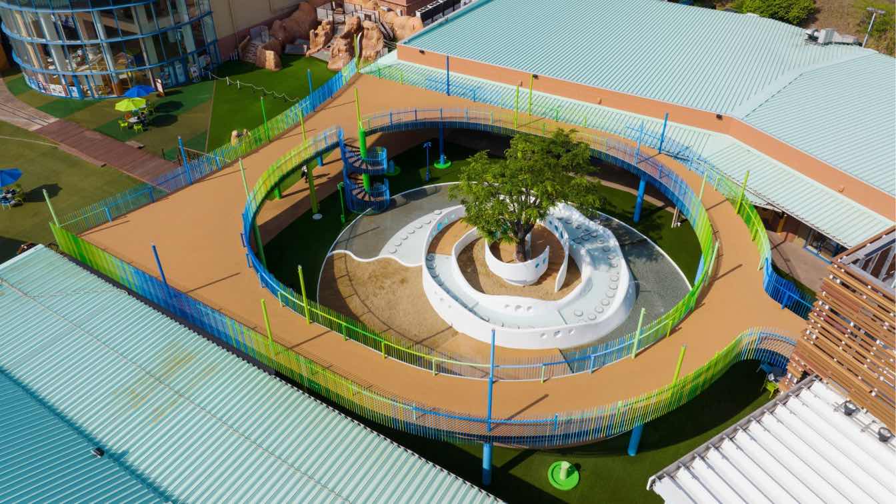The city of Ypres (Belgium) wanted a work of art at the pond of the Ypres Business Park to stimulate passers-by. Employees of surrounding companies like to walk in the park during their refreshing lunch break. Bateaux à Ypres consists of fifteen boats that float on the pond in front of the city hall.
Project name
Bateaux à Ypres
Architecture firm
Abelen Architectuur
Location
Ypres Business Park (Belgium)
Photography
Caroline Dewilde
Principal architect
Rick Abelen
Contractor
Van Tol Metaalbewerking
Client
Local government Ieper
Status
Completed (1e prize competition)
The Papaloapan River Linear Park is a project aimed at rehabilitating a degraded public space in the city of Tuxtepec, Oaxaca, located between the city limits and the natural border of the Papaloapan River.
Project name
Papaloapan River Linear Park
Architecture firm
Entorno y Contexto
Location
Tuxtepec, Oaxaca, Mexico
Photography
Andrés Cedillo / ESPACIOS
Principal architect
Alejandro Polo Lamadrid
Landscape Architecture
virens A+P
Design team
Édgar Marmolejo Espinosa, Quetzalli Hernández, Mercedes Mata, Pamela Tejeda, Delfino Segura Vences, Enrique Zenón Olvera, Jesús Valdez, Hesner Sánchez
Area
7,000 m² / Outdoor area: 28,220 m²
Contractor
Karisma Ingeniería
Material
Steel, clay tile, glass, brick
Typology
Urban › Public Space, Park
The new Winkelsteeg sports and residential complex, located near Goffertpark and Goffert station, is designed to connect the vibrant energy of Nijmegen with the tranquility of nature in nearby Goffertpark. Its excellent location makes the complex highly accessible.
Project name
Sports and Residential Complex
Architecture firm
Burgland Bouw, Hellebrekers, Slangen+Koenis Architects, Orange Architects, Felixx Landscape Architects
Location
Winkelsteeg, Nijmegen, Netherlands
Built area
40,000 m² (sports center) + 20,000 m² (housing and commercial)
Client
Municipality of Nijmegen
Typology
Sports Center › Sports Hall, Swimming Pool, Hospitality, (Public) Parking, Landscape, Residential Development (Vision), Commercial Spaces (Vision)
The project is situated within West Lane Cultural and Creative Park—formerly a toy factory nestled in an old industrial neighborhood in Xiaoshan District, Hangzhou. Through conceiving a comprehensive brand design solution for the client healing pets, Informal Design aims to create a destination for pet lovers, fostering a warm human-pet community t...
Project name
Healing Pets
Architecture firm
Informal Design
Location
West Lane Cultural and Creative Park, Xiaoshao District, Hangzhou, China
Photography
Hei Shui, Rocky
Design team
Spatial design: Sheng Wang, Zhihang Luo, Ning Ye, Huangying Cheng Graphic design: Jing Zheng, Yanhong Liu
Typology
Public Space › Pet-Friendly Social Space
The Stereo park is a cherished landmark for the city's residents situated at the heart of downtown, intersecting key tourist routes near historic attractions. The architects of the project is the UTRO studio.
Project name
Stereo Park Landscape
Photography
Vlad Feoktistov
Principal architect
Alena Zaitseva
Landscape Architecture
Lighting: Sergey Zhigalev
Design team
Alena Zaitseva, Grigoriy Nikiforov, Marina Yarmarkina, Olga Khokhlova
Collaborators
Dina Leonova
Typology
Park › Landscape Architecture
We have embedded our project within the Serengeti’s natural laws of survival, where the environment and animals are in balance – an overall sustainability composed of a series of complex symbiotic relationships.
Project name
Giraffe Water Towers
Architecture firm
ZOO Architects
Location
Serengueti, Tanzania
Principal architect
Michael Wen
Design team
ZOO Architects
Site area
National Park Serengueti
Visualization
ZOO Architects
Typology
National Park › Zoological
Polish Interactive OKO Story and Animation Center pays tribute to iconic local heritage. Nizio Design International won the architectural competition, the subject of which included, among others, the existing building of the Animated Film Studio under the care of the conservator, as well as the extension with a new volume and the development of the...
Project name
The Interactive OKO Story and Animation Center
Architecture firm
Nizio Design International Mirosław Nizio
Location
Cieszyńska 24, Bielsko-Biała, Poland
Photography
Marcin Czechowicz
Principal architect
Mirosław Nizio (project author), Bartłomiej Terlikowski (principal architect)
Design team
Nizio Design International Mirosław Nizio
Completion year
2024 (2019-2024)
Collaborators
Interior design: Nizio Design International Mirosław Nizio
Landscape
Kass-Architektura Krajobrazu Krzysztof Kass
Structural engineer
BDF Project Sp. z o.o.
Environmental & MEP
EL-Power Adrian Kyrcz, Ekotom Tomasz Nawieśniak, Asnet Serwis Sp. z o.o.
Construction
Bielskie Przedsiębiorstwo Budownictwa Przemysłowego S.A.
Supervision
Nizio Design International Mirosław Nizio
Visualization
Nizio Design International Mirosław Nizio
Material
Reinforced concrete, glass, steel, finishing materials
Client
Animated Film Studio in Bielsko-Biała, Poland
Status
Built, opened in May 2024; Budget: 41 000 000 PLN
This project involved the renewal of a children's playground located in a corner of a large commercial facility. We created a beautiful and enjoyable paradise, "SHANGRI-LA," that will remain in the memories of children.
Project name
SHANGRI-LA in Oita
Architecture firm
SAKO Architects
Location
2-1 Koendorinishi, (Park Place Oita), Oita, Japan
Principal architect
Keiichiro Sako

