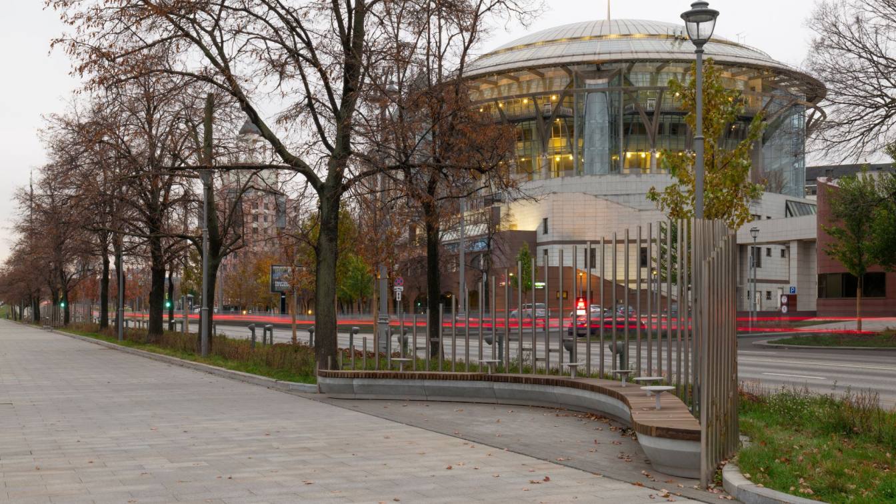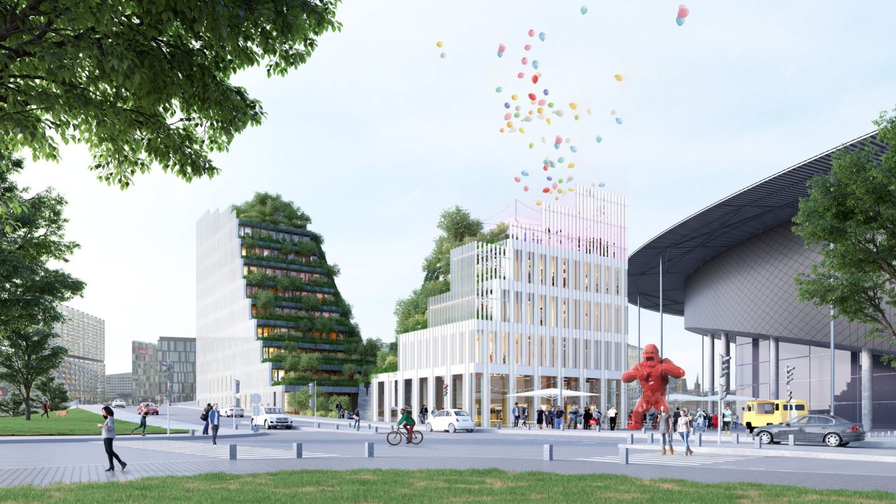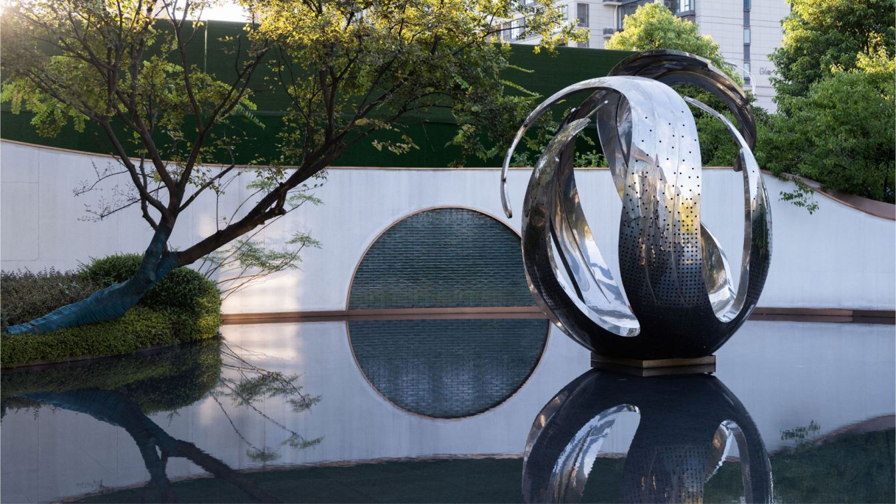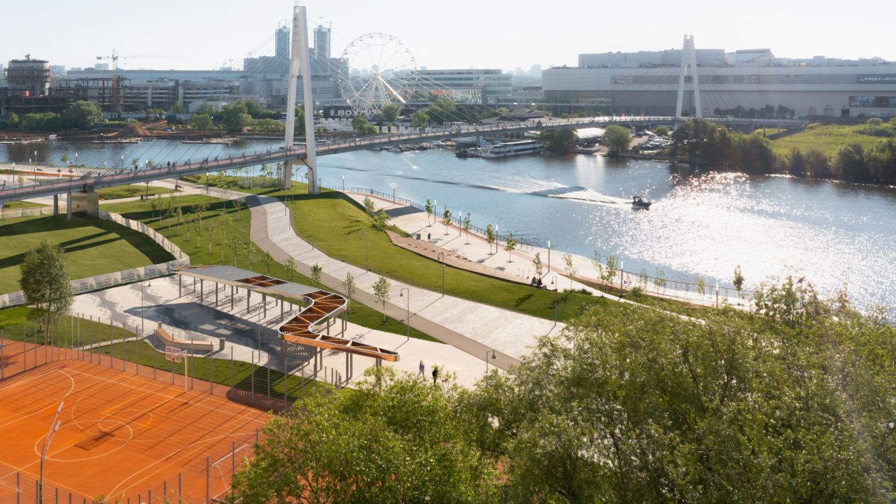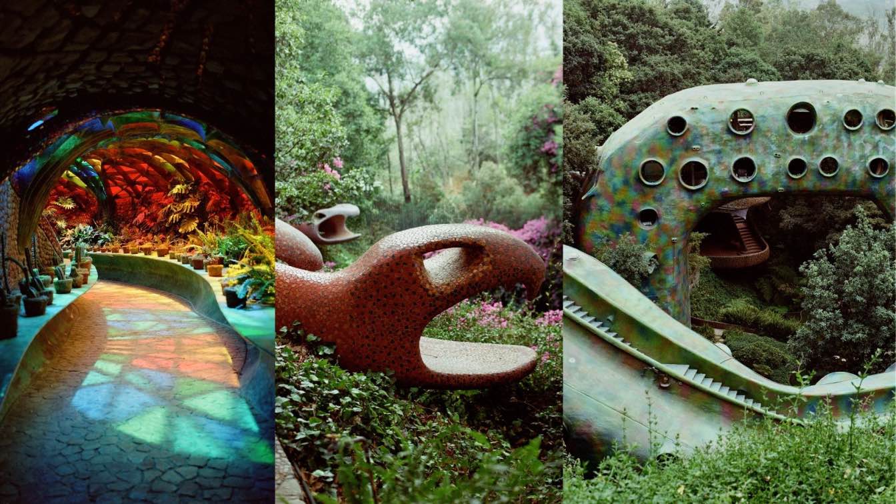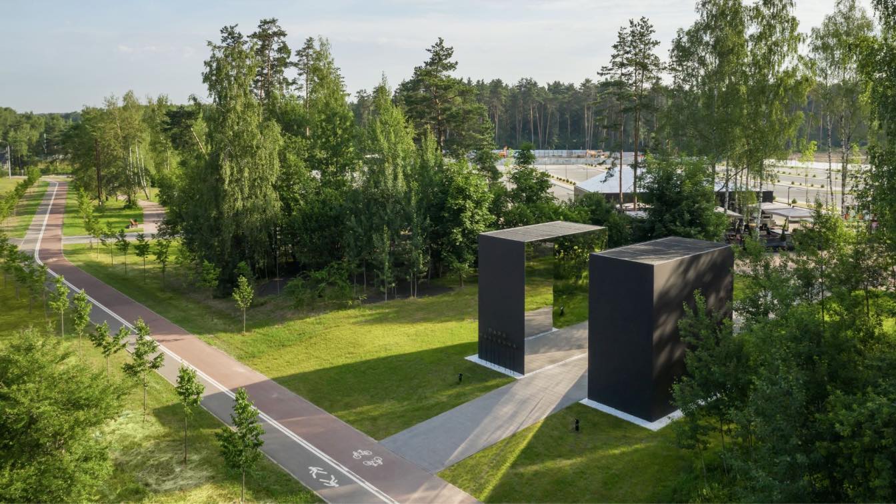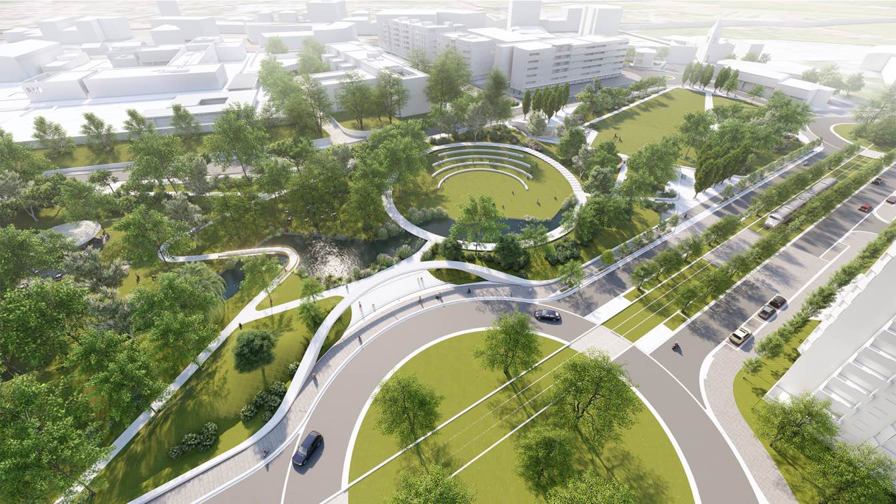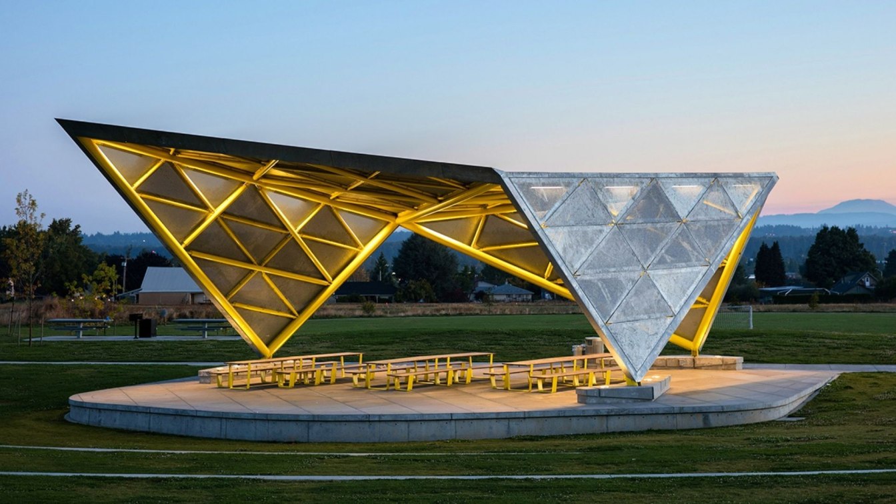The objective was to make the place more welcoming by providing a range of pedestrian facilities while emphasizing the identity of a historical neighborhood. As a result, the 1,8-kilometre-long riverfront area was transformed into a major attraction for people of all ages and walks of life. The panoramic view of the river and the iconic Kotelniches...
Project name
Kosmodamianskaya Embankment Reconstruction
Architecture firm
Bureau A4
Location
Kosmodamianskaya Naberezhnaya, Moscow, Russia
Photography
Nikita Subbotin
Principal architect
Sergey Markov, Aleksey Afonochkin
Landscape Architecture
embankment
Design team
Sergey Markov, Aleksey Afonichkin, Anastasia Medvedeva, Ekaterina Mezentseva
Collaborators
• Visualization: SUN Viz • Tools used: AutoCAD, ArchiCAD, Rhinoceros 3D, Autodesk 3ds Max, Adobe Photoshop, Adobe Lightroom
Typology
Park, Landscape Design
The project is developing 8,000 m², nearly 40% of which will be devoted to hosting a predominantly catering and leisure program, in the form of a large rock-climbing room. The office program will host the flex office brand Newton Offices. The programmatic diversity of the project creates a building who lives in several rhythms. Each to their own tu...
Architecture firm
Coldefy
Collaborators
Facade engineer: VP & Green; Cost estimation: LTA ; Acoustic engineer: Aïda
Built area
8000 m² Net Area
Completion year
Estimated 2026
Structural engineer
Ingébois
Environmental & MEP
Tribu (Environmental) & Projex (MEP)
Visualization
Jeudi Wang, Coldefy
Material
Wooden Structure
Client
Aventim - ENGIE Solutions Aire Nouvelle
Typology
Mixed use commercial: Office complex, Restaurant area (culinary corner, brasserie, etc.), Rock-climbing club, Parking
As the first high-end project of the "City Series" that are planned for Changsha, the City Gather Park is situated in the Xiangjiang New District, a strategic planning area of the Belt and Road master plan. Anchored by the burgeoning development in the areas surrounding the city’s center
Project name
Changsha Poly·City Gather
Architecture firm
Dean Design
Location
Yuelu District, Changsha, China
Landscape Architecture
Landscape Area: 10,000 m²
Design team
Zhou Rong, Xin Yongguang
Collaborators
Landscape and IP Design, Landscape Sculpture, Lighting, Furniture and installation D esign and Project Implementation
Completion year
January, 2021
Client
Hunan Poly Real Estate Development Ltd.
The main goal was to create a vibrant waterfront for the citizens of Krasnogorsk while at the same time providing the residents of the nearby apartment buildings with a safe walkable green space to replace the lacking courtyards
Project name
Poyma Embankment Park
Architecture firm
Basis architectural bureau
Location
Krasnogorsk (Moscow Region), Russia
Photography
Dmitry Chebanenko
Principal architect
Ivan Okhapkin
Landscape Architecture
Basis architectural bureau
Design team
Tatiana Kozlova (Leader of the project group), Anna Filippova, Anna Geraymovitch, Tatevik Mamyan, Ksenia Scherbina, Alexandra Sinitsa, Konstantin Pastukho
Collaborators
Visualization: Basis architectural bureau
Area
4,2 ga of 13 ga total
Client
The Ministry of landscape and public space development of Moscow region
Typology
Waterfront, Embankment, Public Space, Landscape
El Nido de Quetzalcóatl is an architectural project created by architect Javier Senosiain. The creation of this space was a challenge at the construction level due to the irregular terrain of 5,000 square meters in which it is located, however with time it was possible to create a residential complex of 10 apartments, surrounded by gardens, water m...
Project name
El Nido de Quetzalcóatl
Architecture firm
Javier Senosiain
Location
Naucalpan de Juárez, State of Mexico, Mexico
Principal architect
Javier Senosiain Aguilar
Collaborators
Luis Raúl Enríquez
Structural engineer
Structural design: Alfonso Olvera Montés, José Eduardo Gutiérrez. Structuring consulting: Porfirio Ballesteros, Andrés García
Construction
José Juan Romo, Fernando Acre
Typology
Residential Complex
To develop a concept of contemporary landscape park next to the Barvikha and Nemchinovka areas taking into account improvement standards for protected natural areas.
Project name
Malevich Park
Architecture firm
Basis architectural bureau
Location
Odintsovo, Moscow region, Russia
Photography
Dmitry Chebanenko
Principal architect
Maria Repkina
Design team
Ivan Okhapkin, Anna Anisimova, Anna Geraimovich, Konstantin Pastukhov, Tatyana Kozlova, Angelina Vasnetsova, Valeria Shevtsova,
Monica Galstyan, Nikita Tchikin, Alexandra Terentyeva
Collaborators
Sculptor Grerory Orekhov
The Urban Park, with about 20 thousand square metres, will be the new green space that will include an artificial lake, a children's play area, a dog park, a table games area, fitness equipment, spaces for cultural events, a maintenance circuit and an amphitheatre for open-air shows. The planting of more than 800 trees and shrubs is planned, thus a...
Project name
Gondomar Urban Park
Architecture firm
Paulo Merlini Architects
Location
Gondomar, Portugal
Tools used
Autodesk Revit
Principal architect
Paulo Merlini
Visualization
Paulo Merlini Architects
Client
Câmara Municipal de Gondomar
Status
Under Construction
worked alongside 2.ink Studio and in close collaboration with Portland Parks and Recreation to create this 16-acre, hourglass-shaped park in a northeast Portland neighborhood.
Architecture firm
Skylab Architecture
Location
Portland, Oregon, USA
Photography
Stephen Miller (all still photos), Brian Dalrymple (drone photo only)
Design team
Jeff Kovel, Principal, Design Architect. Brent Grubb, Principal-in-charge. Jamin AAsum, Project Director. Eddie Peraza Garzon, Project Designer
Collaborators
Northwest Geotech, Inc. (geotechnical Engineering). Mauricio Robalino of Artpeople (artist). Ambrosini Design (graphic design). Grindline Skateparks, Inc. (skatepark consulting). Architectural Cost Consultants (cost estimating). Treecology, Inc. (arborist). DEW, Inc. (water feature consulting)
Civil engineer
3J Consulting
Structural engineer
Peterson Structural
Environmental & MEP
R&W Engineering, Inc. (mechanical engineering)

