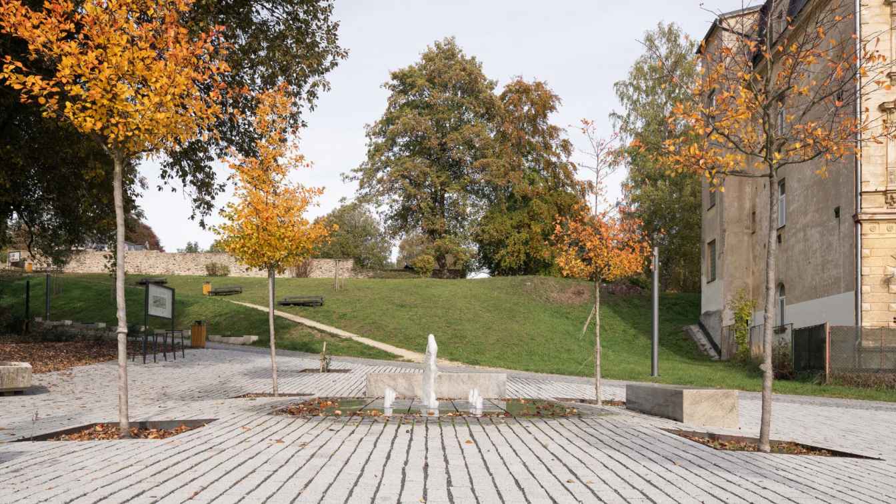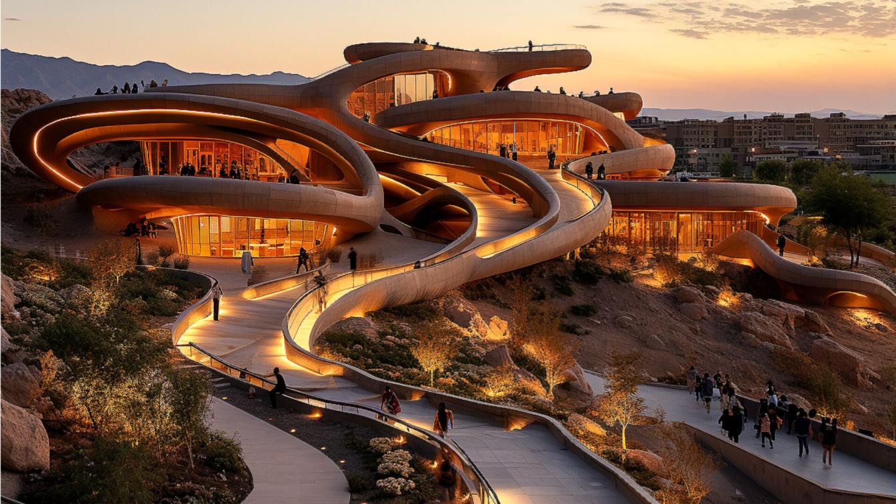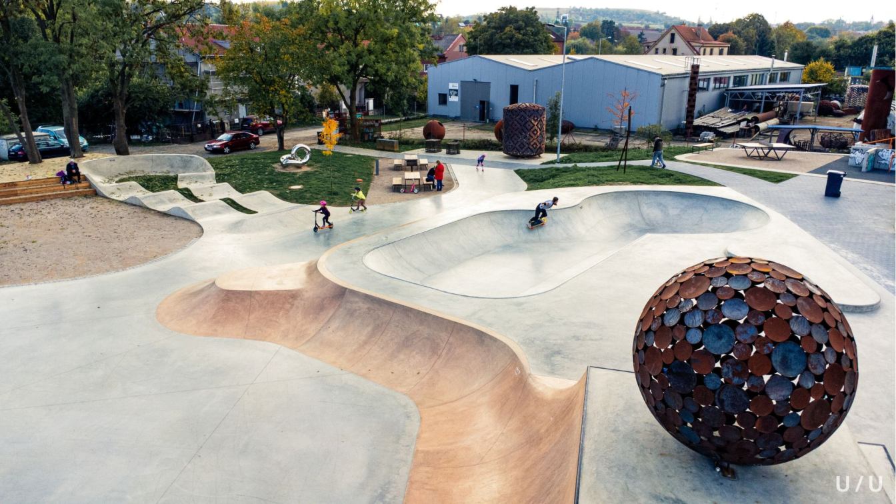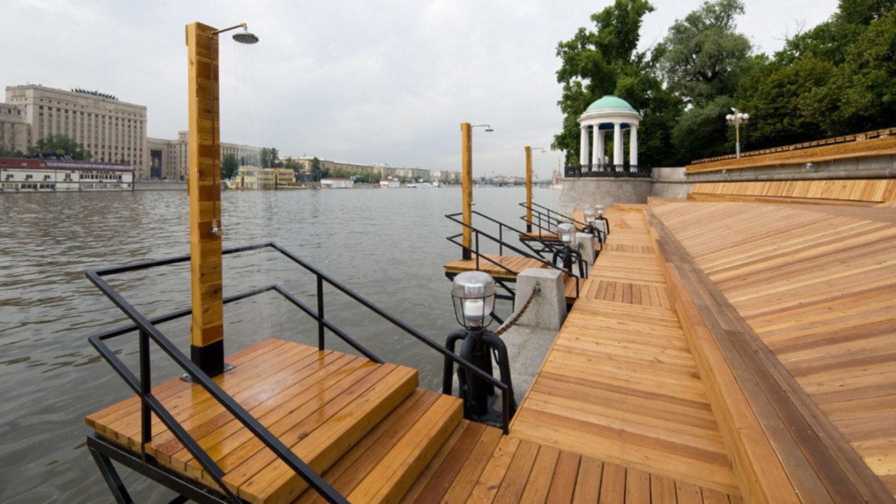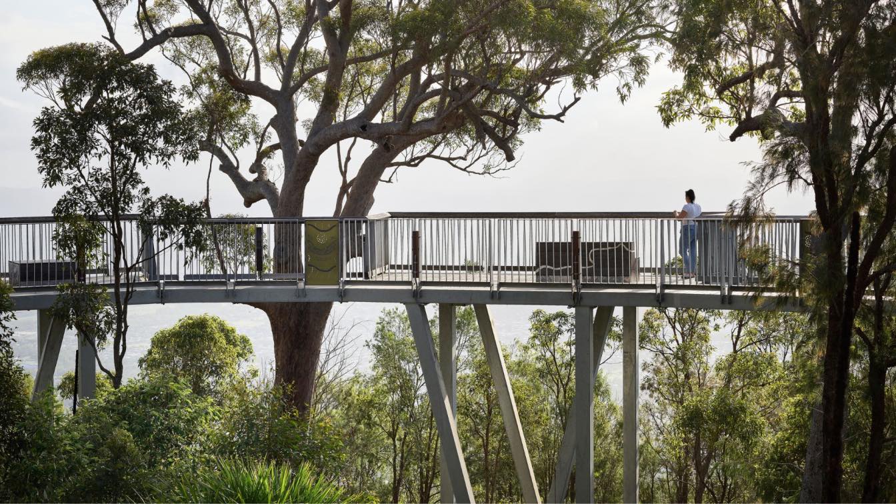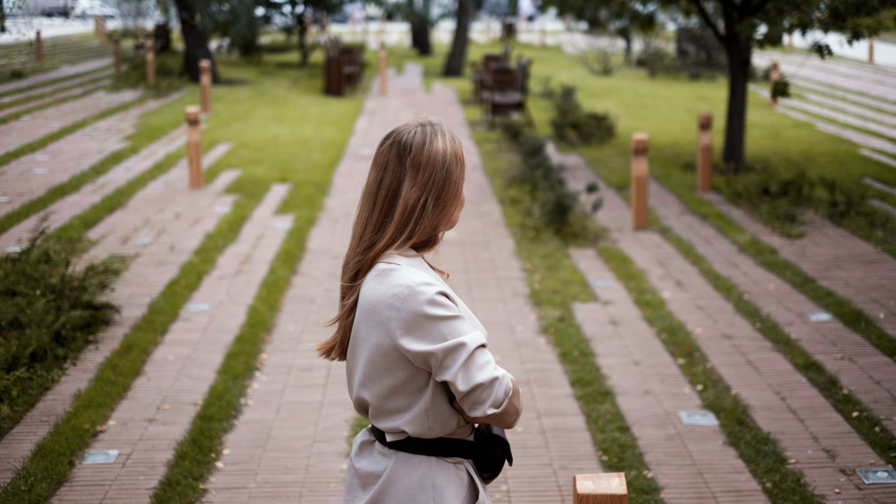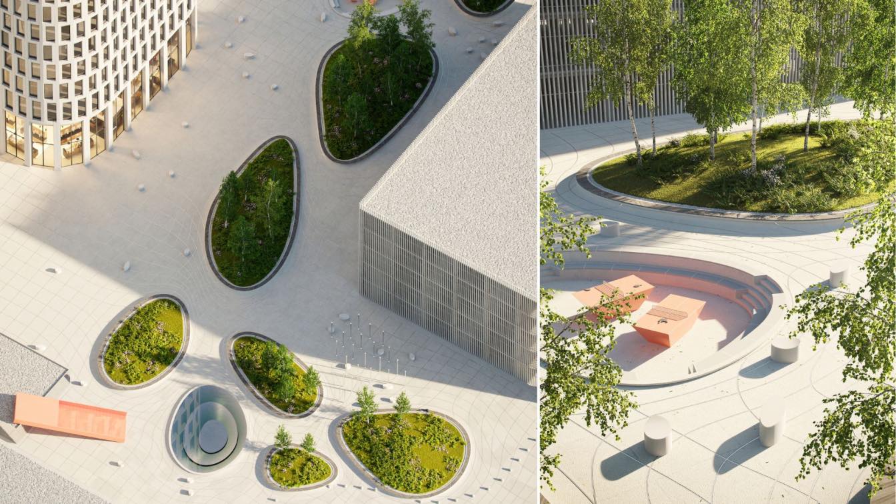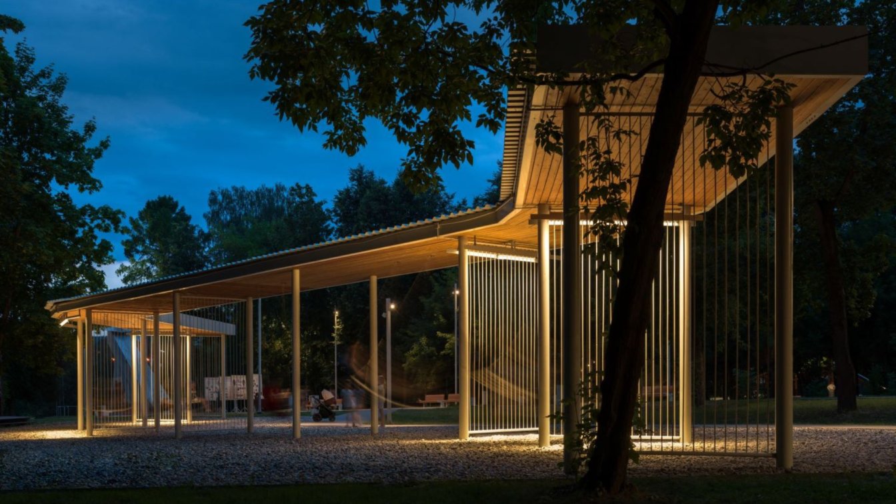The Park of Memories in Aš represents an important step towards restoring the urban balance of the town and presenting its historical heritage. The project connects past and present, brings education and recreation, and becomes a place where the city meets its own history.
Project name
Park of Memories Aš
Architecture firm
SOA architekti, Ateliér KONCEPT (Ondřej Píhrt, Štefan Šulek, Ondřej Laciga, Petr Kostner, Martina Kostnerová, Tomáš Prinz, Vladimír Dufek)
Location
U Radnice, Aš, Czech Republic
Photography
Alex Shoots Buildings
Landscape Architecture
Ateliérem zahradní a krajinářské architektury Mariánské Lázně
Design team
Tereza Březovská, Filip Rašek, Pavel Směták, Tomáš Dantlinger, Martin Prinz, Vlastimil Čegan, Miroslav Čech, Michal Pašava, Petr Matala, Michal Durdis, Jiří Kudrna
Collaborators
VR: Time Trip
Area
Gross floor area 47 500 m²
Material
Granite stone cobblestone paving – paving. Packed gravel path – pavement surface. Solid wood – podium, pavement. Steel profiles – footbridge
Nestled amidst the stunning landscapes of Iran, Yazd is a true architectural and historical gem that will transport you through centuries of culture and tradition. In every winding alley and ancient building, you can feel the heartbeat of a city steeped in history. Yazd's unique mud-brick architecture, adorned with intricate wind towers, tells stor...
Architecture firm
Reyhaneh Labbafi
Tools used
Midjourney AI, Adobe Photoshop
Principal architect
Reyhaneh Labbafi
Design team
Reyhaneh Labbafi
Visualization
Reyhaneh Labbafi
The impulse for the proposal of the leisure activity park in Řeporyje came straight from the residents of the city district and their need for a multifunctional sports and leisure activity area.
Project name
Skatepark Řeporyje
Architecture firm
U / U studio
Location
Tělovýchovná Street, Prague 13 – Řeporyje, Czech Republic
Principal architect
Jiří Kotal, Martin Hrouda, Jan Maleček
Collaborators
Author of Ball of Circles sculpture: Čestmir Suška. Author of Kickflip sculpture: Lukáš Rais. Wooden elements contractor: Gardenline. Skatepark contractor: Mystic Constructions
Area
Gross Floor Area: 2453 m². Plot size: 4550 m²
Material
Smoothened concrete – floor of the skatepark, obstacles, radiuses, steps for seating. Steel – edges of the obstacles, pipe elements, urban furniture, public lights, sculptures. Concrete tiles – diagonal path. COR-TEN – sculptures. Larch wooded planks – podiums, urban furniture
Client
City district Prague – Řeporyje
Typology
Public Space › Skatepark
Wowhaus came up with an idea for how to create an alternative to the main entrance to Gorky Park. By way of contrast with the granite and marble that are the dominant presence at the front entrance, we have used wood for the ‘welcome zone’ leading from Pushkin (Andreevsky) Bridge.
Architecture firm
Wowhaus
Location
Gorky Park, Krymsky Val, 9, Moscow, Russia
Photography
Ilya Ivanov, Dmitry Karpov, Yogastan
Principal architect
Dmitry Likin, Oleg Shapiro
Design team
Heads of Wowhaus: Dmitry Likin, Oleg Shapiro; Architects: Darya Listopad, Artem Ukropov
Design year
May 2011-July 2011
Completion year
July 2011
Tools used
ArchiCAD, SketchUp
Typology
Public Space › Beach, Waterfront, Landscape, Park Renovation, City Therapy
Situated on top of Mt Archer, Rockhampton’s most iconic tourist destination, the recent revitalization by Rockhampton Regional Council and Design+Architecture has transformed an underutilized mountain-top peak into the region’s go-to picnic, event, and tourist locale.
Project name
Mt Archer - Treetop Boardwalk and park revitalization
Architecture firm
Design+Architecture
Location
Rockhampton, Queensland, Australia
Photography
Scott Burrow Photographer
Principal architect
Colin Strydom
Landscape Architecture
Rockhampton Regional Council
Design team
Colin Strydom, Alex Stein, Michael Ramsay, Marcus Bree, Tom Olsen, Collaborators: Rockhampton Regional Council, Queensland National Parks
Engineer
Calibre Structural – Civil Engineers, Janes and Stewart Structures, McMurtries Consulting Engineers
Client
Rockhampton Regional Council
Typology
Park, Mountain on the edge of a regional town in sub-tropical Queensland
It was important for architects to preserve the identity of the historical place when working with the small square near the walls of the Kremlin in Kolomna (a small Russian town located three hours of Moscow). That is why a clinker brick imitating the brick from the Kremlin wall is used in the paving. The shape of wooden lamps for the landscape li...
Project name
The Shimmering Square near the Kremlin walls, A fresh look at the Russian identity
Architecture firm
Basis architectural bureau
Location
Kolomna (Moscow Region), Russia
Photography
Basis architectural bureau
Principal architect
Ivan Okhapkin, Tatiana Kozlova (Leader of the project group)
Landscape Architecture
Basis architectural bureau
Design team
Alena Zakcharova, Olga Zolotko, Alina Podkopova, Monica Galstyan
Engineer
Svetlana Podoplelova, Dmitry Belostotsky, Sergey Kozlov
Client
The Ministry of landscape and public space development of Moscow region
Typology
Landscape › Landscape, Park, Historical CIty Renovation
We created a comfort and inspiring environment for the hi-end intellectual office workers. All the best innovative companies are competing for the best minds and professionals, what has led to a reorganization of offices and headquarters.
Project name
Public space for high-end office specialists
Architecture firm
Basis architectural bureau
Tools used
ArchiCAD, SketchUp
Principal architect
Ivan Okhapkin
Design team
Ivan Okhapkin, Ivan Sakara, Tatiana Kozlova, Alexandra Terentieva, Nikita Chikin, Elizaveta Nadezhina, Evgeniy Rusakov, Valeriya Streletskaya
Visualization
Basis architectural bureau
Typology
Public Space › Landscape, public space in office center, IT-cluster
The architects aimed to create a modern eco-park for communication between visitors of different ages. The new pedestrian route lays along the river, connecting the Istra railway station with the New Jerusalem Monastery and passing through the picturesque points of the park. The new path should replace the existing one and move pedestrian flows to...
Project name
Ecological approach to modern park design. Central Park in Istra, Moscow Region
Architecture firm
Basis architectural bureau
Location
Istra, Moscow Region, Russia
Photography
Dmitry Chebanenko
Principal architect
Ivan Okhapkin, Konstantin Pastukhov (Leader of the project group)
Landscape Architecture
Basis architectural bureau
Design team
Polina Pavlova, Shevtsova Valeria, Palchikov Dmitry, Garnenko Alexandra, Anna Anisimova, Andrey Kverkveladze, Sergey Kozlov
Client
The Ministry of landscape and public space development of Moscow region, Istra town administration
Typology
Park, Landscape Design

