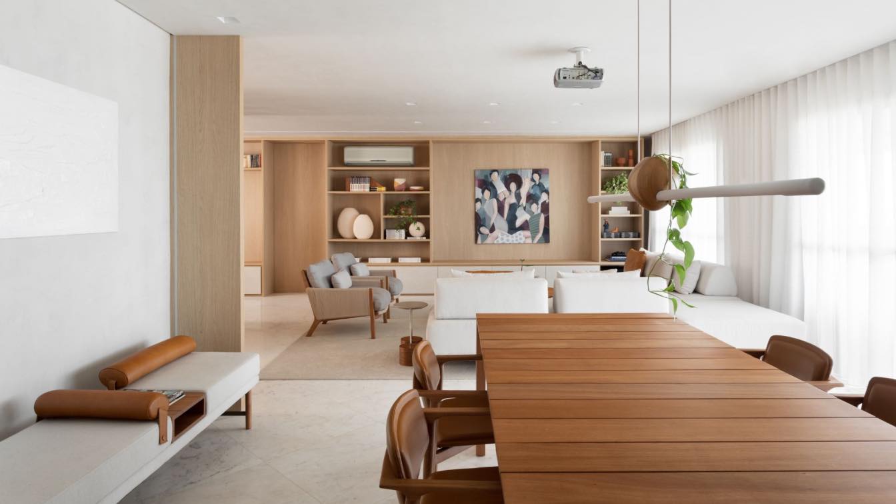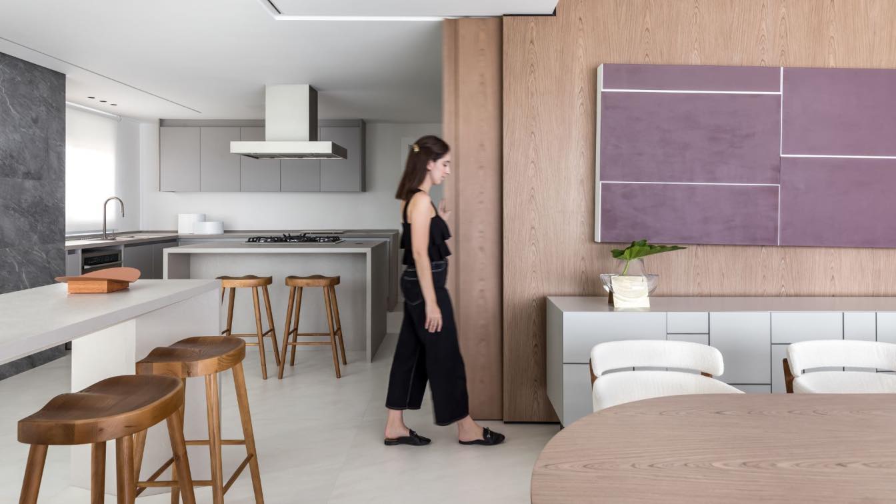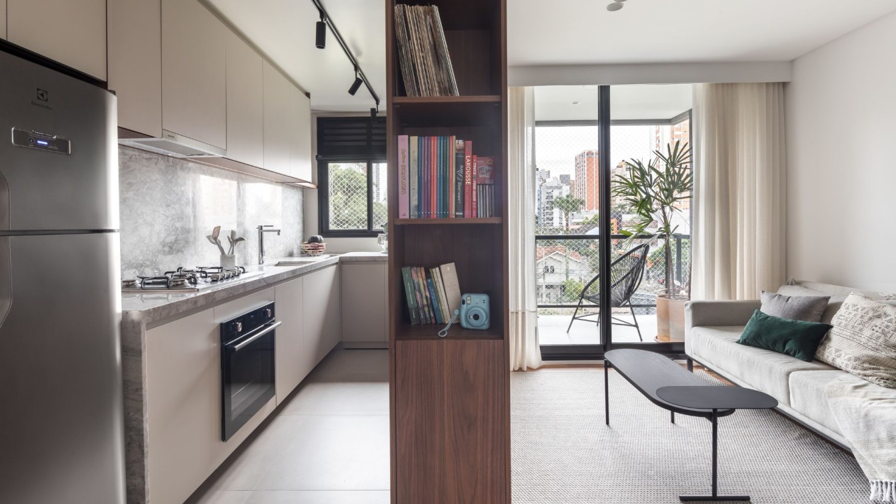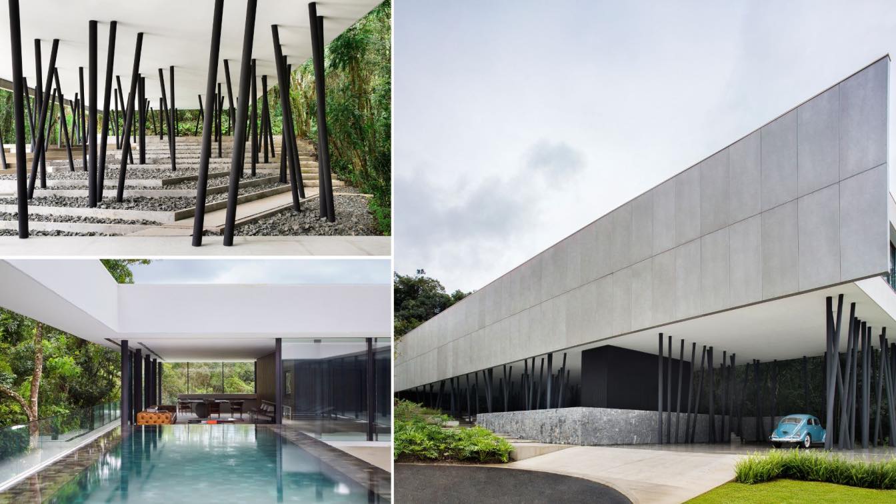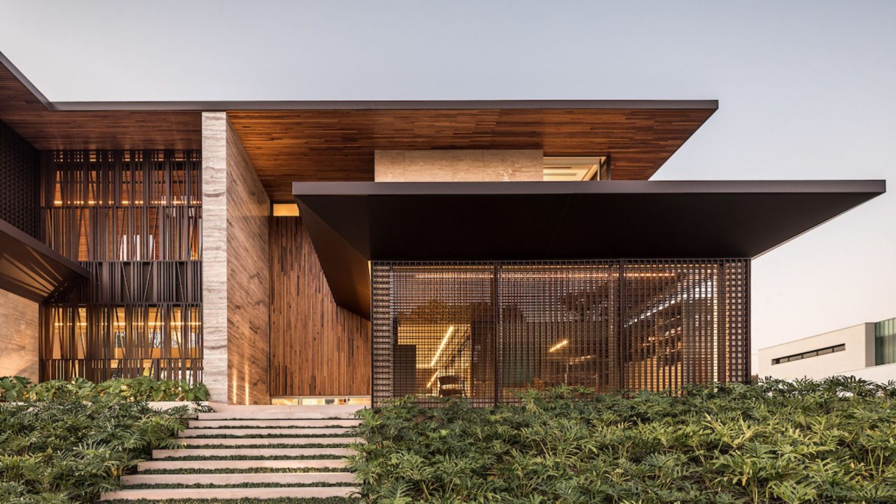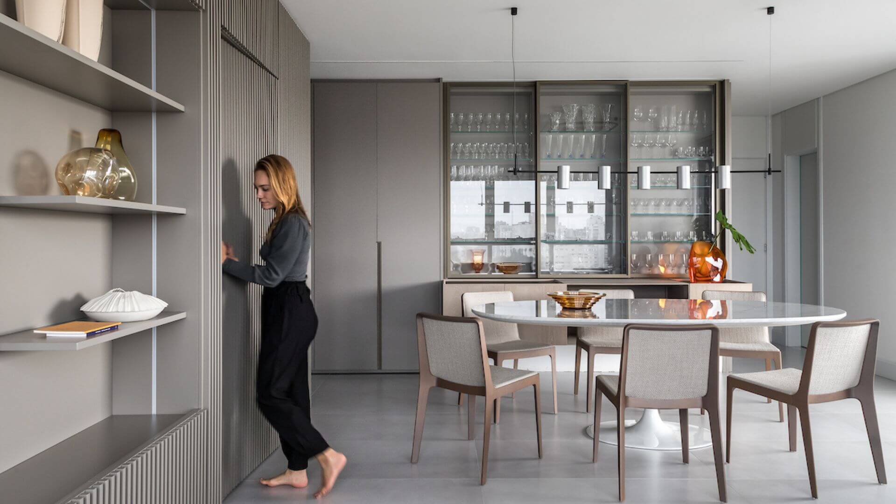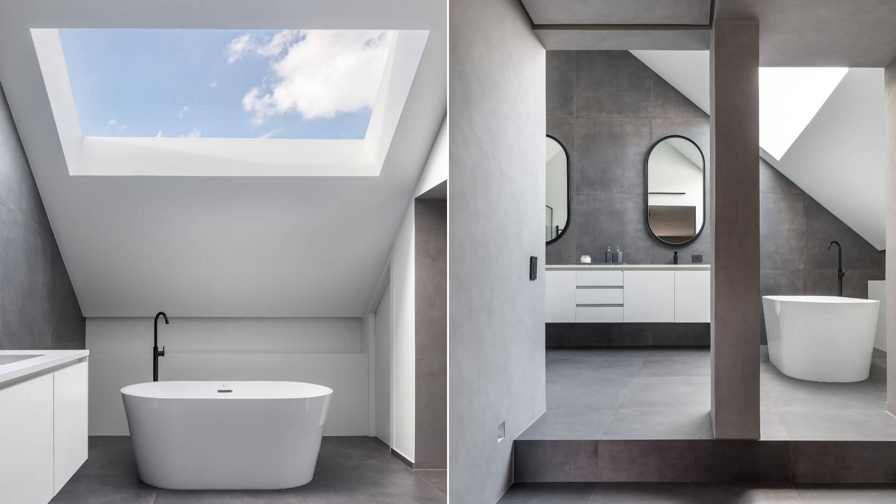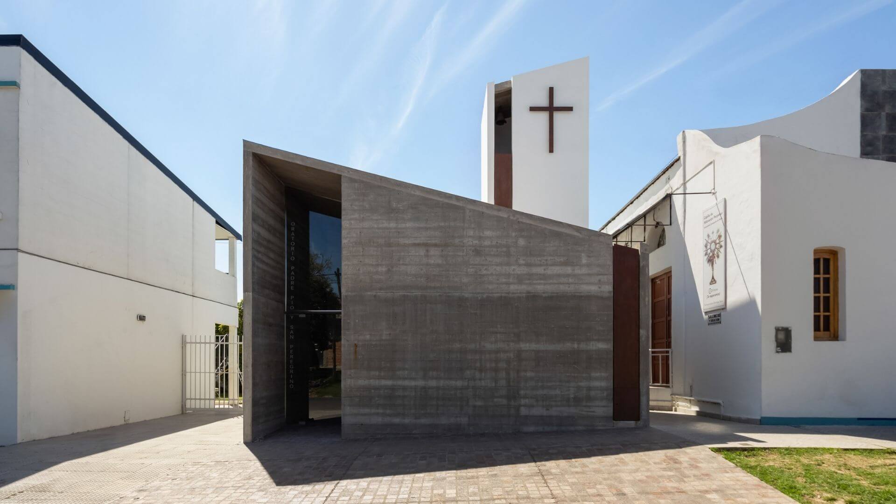The renovation of this 210m² apartment, located in Londrina, Paraná, was carried out by the architects Maira Rossi and Karen Felix, for a family that admires art, design and literature. The couple and their two daughters, aged 17 and 19, wanted an apartment that would explore spaces with natural lighting, light, harmonic architecture and convey lig...
Project name
LA Apartment
Architecture firm
archi.lab
Location
Londrina, Praná, Brazil
Photography
Isabela Mayer Fotografia
Principal architect
Maira Rossi and Karen Felix
Collaborators
Luana Nogueira, Thaisa Ferracini
Interior design
archi.lab
Environmental & MEP engineering
Civil engineer
Augusto Aquino Engenharia
Structural engineer
Augusto Aquino Engenharia
Lighting
Looom Iluminação
Material
Pighes Marble, Cumaru Wood, Off White Cement
Construction
Augusto Aquino Engenharia
Supervision
Augusto Aquino Engenharia
Tools used
AutoCAD, SketchUp, Adobe Lightroom, Adobe Photoshop
Typology
Residential › Apartment
The curatorship of earthy tones, such as brown, beige, and white, is one of the highlights of the 260m2 apartment located in Curitiba (PR). A project conceived to meet the residents' daily needs while also warmly welcoming friends and family during leisure moments.
Project name
Apartamento VTA
Architecture firm
Schuchovski Arquitetura
Location
Curitiba, Paraná, Brazil
Photography
Eduardo Macarios
Principal architect
Eliza Schuchovski
Design team
Isabella Borsato, Ana Julia Lima, Alice Bigaton, Alexia Palhano, Julia Gabriele Gonçalves
Interior design
Schuchovski Arquitetura
Environmental & MEP engineering
Construction
BP Construções
Tools used
AutoCAD, SketchUp, LayOut, Lumion
Typology
Residential › Apartment
Located near Praça da Espanha, a bohemian spot in Curitiba / PR, the Apartment Ladrilho was designed to be the first home of a young couple. The main challenge of the project was to find the best layout for the apartment's social spaces, ensuring enough storage space for the couple, without compromising the aesthetics or practicality of everyday l...
Project name
Tile Apartment (Apartamento Ladrilho)
Architecture firm
Solo Arquitetos
Location
Curitiba, Paraná, Brazil
Photography
Eduardo Macarios
Principal architect
Franco Luiz Faust
Design team
Gabriel Zem Schneider; Lucas Aguillera e Shinyashiki; Thiago Augustus Prenholato Alves
Collaborators
Mylana de Oliveira, Rafaela Rigo
Interior design
Solo Arquitetos
Environmental & MEP engineering
Civil engineer
Ricardo Pizzichini
Material
Sucupira (Wood), Steel, Concrete Tiles, Kronos Marble
Construction
BP Construction
Supervision
Ricardo Pizzichini
Visualization
Thiago Augustus
Tools used
ArchiCAD, Autodesk 3ds Max, Corona Renderer, Notion
Client
Maria Eduarda Duda; Franco Luiz Faust
Typology
Residential › Apartment
Studio Guilherme Torres, an architecture firm named after its founder and creative director, carries a fundamental premise in its works: the use of high-performance construction techniques, yield and minimization or extinction of environmental impact. This intrinsic feature is present since his first works in the early 00's, where the concepts of e...
Architecture firm
Studio Guilherme Torres
Location
Curitiba, Paraná, Brazil
Photography
Denilson Machado — MCA Estúdio
Principal architect
Guilherme Torres
Design team
Felipe Castilho, Cyro Guimarães, Rafael Miliari, Fernando Lima
Interior design
Guilherme Torres
Civil engineer
Yopanan C. P. Rebello
Structural engineer
Grau Engenharia
Tools used
AutoCAD, SketchUp Pro, Adobe Photoshop
Construction
Construtora Monreal
Material
Steel frame structure, alveolar timber and concrete slabs, Viroc (façade), perforated metal plates (circulation), hijau stone (swimming pool coating), conctrete plates (wall coating)
Typology
Residential › Single Family Residence
The design of Casa Guaimbê seeks to enhance the views of the private garden as well as the city. The land is located on a steep slope, with neighbors on both sides. The orthogonal character sought to orient the openings to the main view, guaranteeing privacy for the house. This way, we managed to create a large free area for the garden and swimming...
Project name
Casa Guaimbê (Guaimbê House)
Architecture firm
Schuchovski Arquitetura
Location
Curitiba, Paraná, Brazil
Photography
Eduardo Macarios
Principal architect
Eliza Schuchovski
Design team
Eliza Schuchovski, Juliana Freitas, Júlia Sampaio, Isabella Borsato, Natália Cunha
Interior design
Schuchovski Arquitetura
Tools used
SketchUp, Layout, Lumion
Material
Brick, concrete, glass, wood, stone
Typology
Residential › House
The 120 m² apartment inserted in a privileged location in Curitiba, in front of Praça da Espanha, was chosen by the couple of doctors who wanted a practical and convenient home for their intense work routine and also to host their children who live abroad when they returned to Brazil, which takes place at least twice a year.
Project name
Apartamento PSR
Architecture firm
Schuchovski Arquitetura
Location
Curitiba, Paraná, Brazil
Photography
Eduardo Macarios
Principal architect
Eliza Schuchovski
Design team
Isabella Borsato, Alice Bigaton, Ana Julia Lima, Bruna Quadros, Camila Lobato
Interior design
Schuchovski Arquitetura
Environmental & MEP engineering
Supervision
Schuchovski Arquitetura
Visualization
Schuchovski Arquitetura
Tools used
SketchUp, LayOut, Lumion
Typology
Residential › Apartment
The STS residence was designed for a couple who wanted an integrated home, which proved to be a great challenge in face of the original plan, full of levels and isolated environments. Located inside a condominium of townhouses with standardized facades in a classic style, in the São Lourenço neighborhood, in Curitiba.
Project name
Residência STS
Architecture firm
Schuchovski Arquitetura
Location
Curitiba, Paraná, Brazil
Photography
Eduardo Macarios
Principal architect
Eliza Schuchovski
Design team
Eliza Schuchovski, Isabella Borsato, Juliana Freitas
Interior design
Schuchovski Arquitetura
Supervision
Schuchovski Arquitetura
Visualization
Schuchovski Arquitetura
Tools used
SketchUp, AutoCAD, Lumion
Material
Concrete, Glass, Steel
Typology
Residential › House
The project is located in a very consolidated urban sector, on a busy street south of the city of Paraná. Initially, the place was an undeveloped and depopulated area in which a small temple was erected, with a gabled roof and side tower.
Project name
San Peregrino Oratory
Architecture firm
ASÍ! Arquitectura
Location
Paraná, Entre Ríos Province, Argentina
Principal architect
Adrían Peretti, Sebastián Cagliero, Iván Peker
Design team
Adrían Peretti, Sebastián Cagliero, Iván Peker
Collaborators
Pbro. Walter Minigutti – Parroquia Santo Domingo Savio
Structural engineer
Emmanuel Yones
Construction
Néstor Ruiz Díaz, Daniel Mendieta, Elías Ruiz Díaz, Juan Cruz Morantes, Joel Ignacio López. Pablo Bregant (PB Soluciones); Maximiliano Bence (Herrerías MB); Arq. Ramira Pablo y Fernando Mengui (SEI Aberturas de Aluminio); Romina Spiedo (Studio Gráfico Vector Paraná).
Material
Concrete, glass, wood, steel
Client
Parroquia Santo Domingo Savio – Paraná, Entre Ríos, Argentina
Typology
Religious › Oratory

