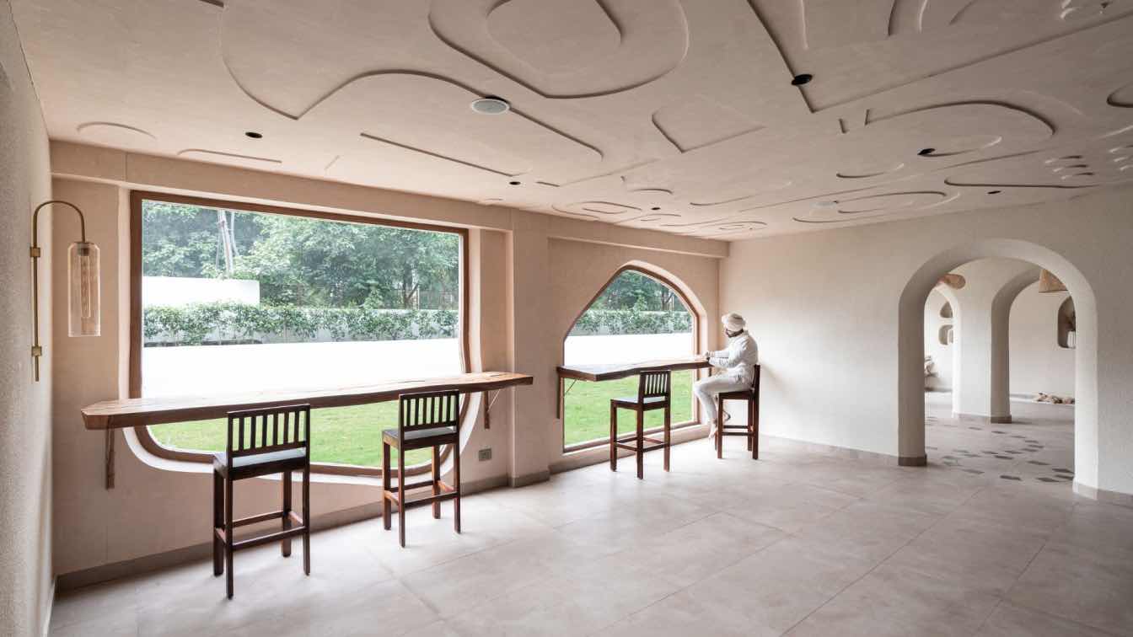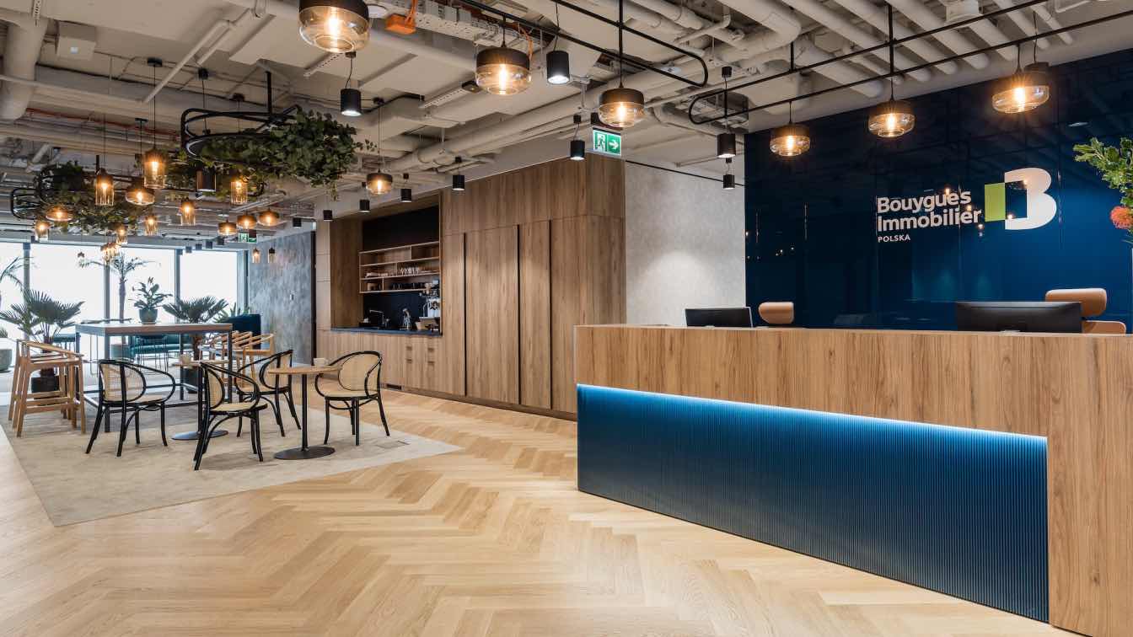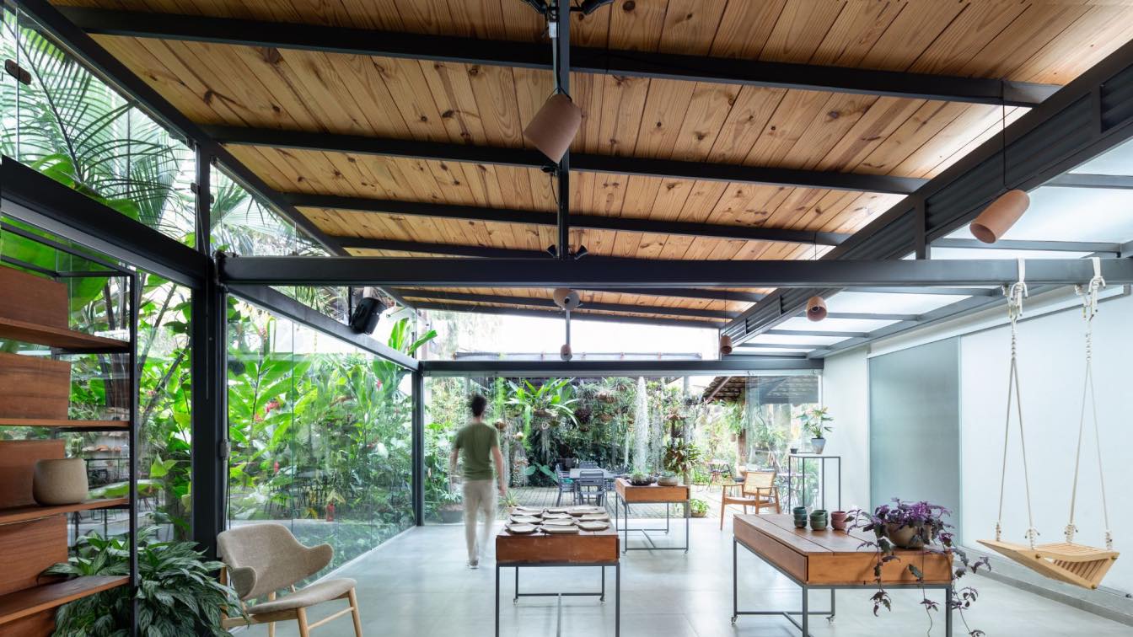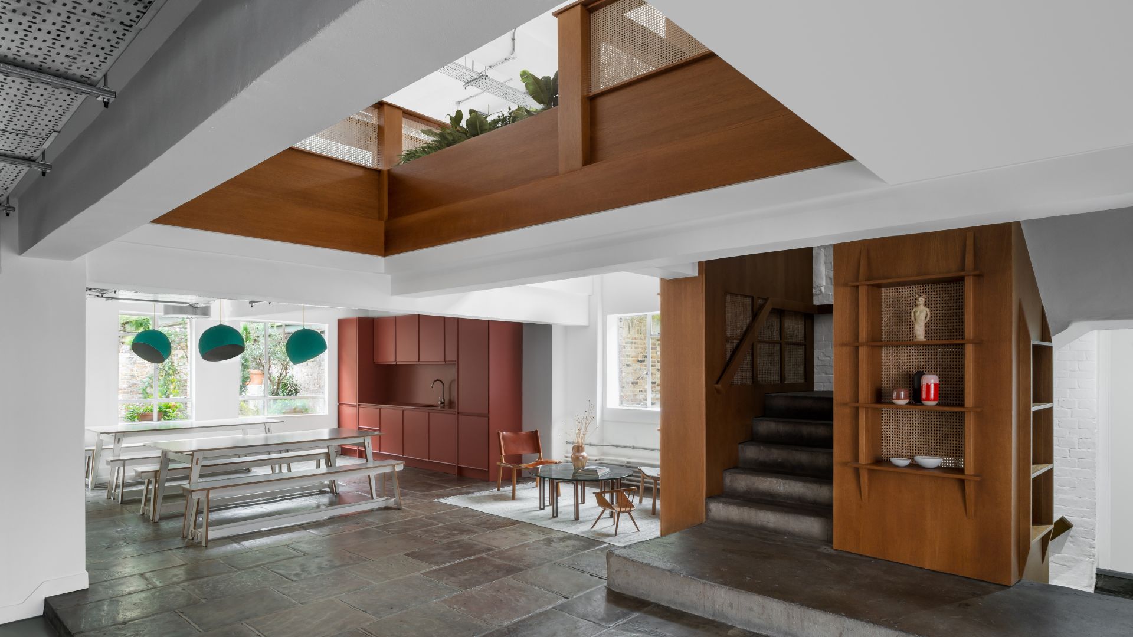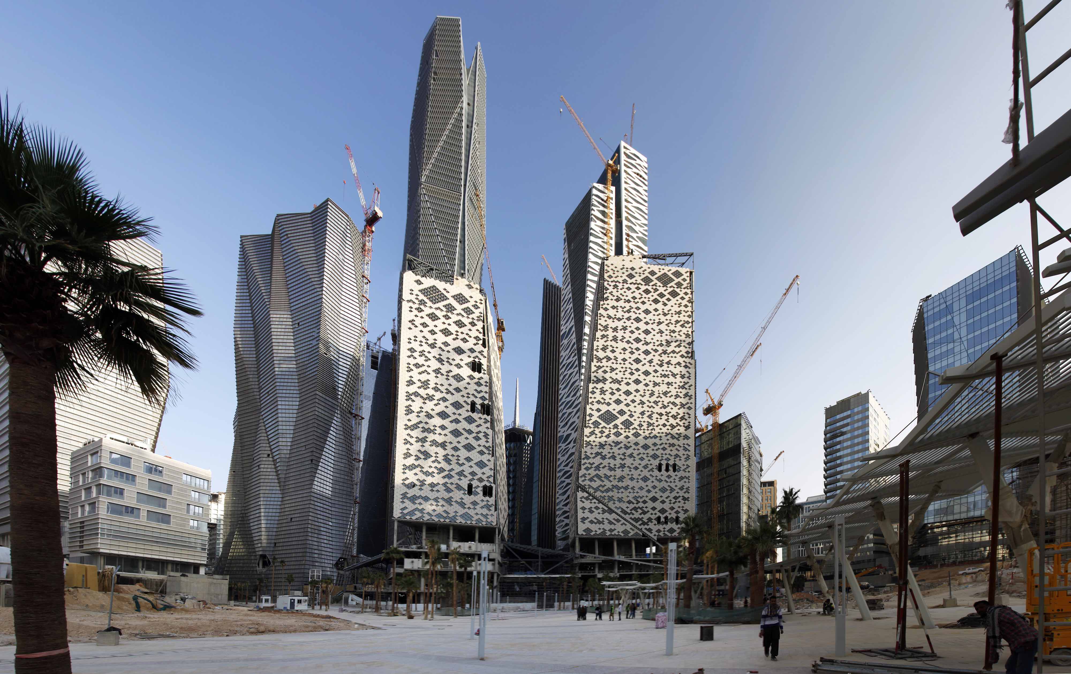Buildtrek: "Beneath arches abstract, a studio unfolds its tale, Where art and architecture dance, an alchemy is unveiled. In the embrace of shadows and hues both soft and bright, Experience Space whispers, in every curve and light."
In the vibrant tapestry of SAS Nagar Mohali's commercial realm, the Experience Space emerges as an architectural sonnet, entwining the realms of art and architecture in a dance of sensory exploration. This multifaceted studio, a beacon for creative and cultural pursuits, unfurls a narrative where spatial poetry and design symphony converge with breathtaking intricacy.
As one steps into the hallowed halls of the Experience Space, the essence of time takes palpable form—a deliberate attempt to encapsulate the ephemeral within the concrete. Drawing inspiration from the primal elegance of Paleolithic cave art, the studio seamlessly weaves a modern narrative under the thematic banner of "Art Inside the Cave."
The façade, a testament to architectural innovation, echoes the sinuous rhythm of ancient cavernous openings. Abstract arches metamorphosed into contemporary irregular wonders, cradle expansive windows that serve as portals to an external Eden. Earthy neutral tones and tactile finishes cocoon the visitor, inviting them into a sanctuary where every nuance of light and shadow is a curated spectacle.

A tripartite marvel, the Experience Space unveils itself in three acts—Kids Zone, Studio Space, and Pottery Area. The Arcadian journey begins with arched entryways, crafted with a choreographic finesse that guides the eye through a symphony of visual delights. A free-standing wall, swathed in mud-finished subway tiles, stands as a sentinel, delineating the Kids Zone with an artistic flourish.
The heart of the experience is found in the circular flooring patterns and suspended inverted conical volumes, each a sculptural masterpiece hosting bamboo chandeliers. These design elements coalesce the trifecta of zones into a harmonious crescendo, orchestrating a visual ballet that transcends the mundane.
The main studio, a celestial canvas, unveils a relief artwork tapestry on the ceiling rendered with marble stucco texture mirroring the very ground it stands upon. Laser-cut board layers converge in a celestial dance, culminating in a visual masterpiece inspired by global artistic dialects. Absence of physical partitions, the studio and pottery area intertwine, celebrating the spirit of unrestricted creativity.
The pottery area, a haven for tactile expression, boasts a flooring tapestry that mimics the raw beauty of the artistic process. A wicker door, a portal to the unseen, beckons towards service realms, a choreographed departure from the main stage.
Raw timber log ledges, a symphony of texture against the cave-like windows, beckon patrons to pause and immerse themselves in contemplation. Here, the boundaries between interior sanctum and exterior spectacle blur, as the ledges become seats of introspection overlooking a landscape of possibilities.
The Experience Space is not merely a studio, it is an architectural sonnet, a journey where the echoes of the past resonate in the contemporary present, inviting all who enter to partake in the symphony of experiential design. It is not just a space; it is a transcendent odyssey, where art and architecture coalesce to redefine the essence of immersive creativity.





















