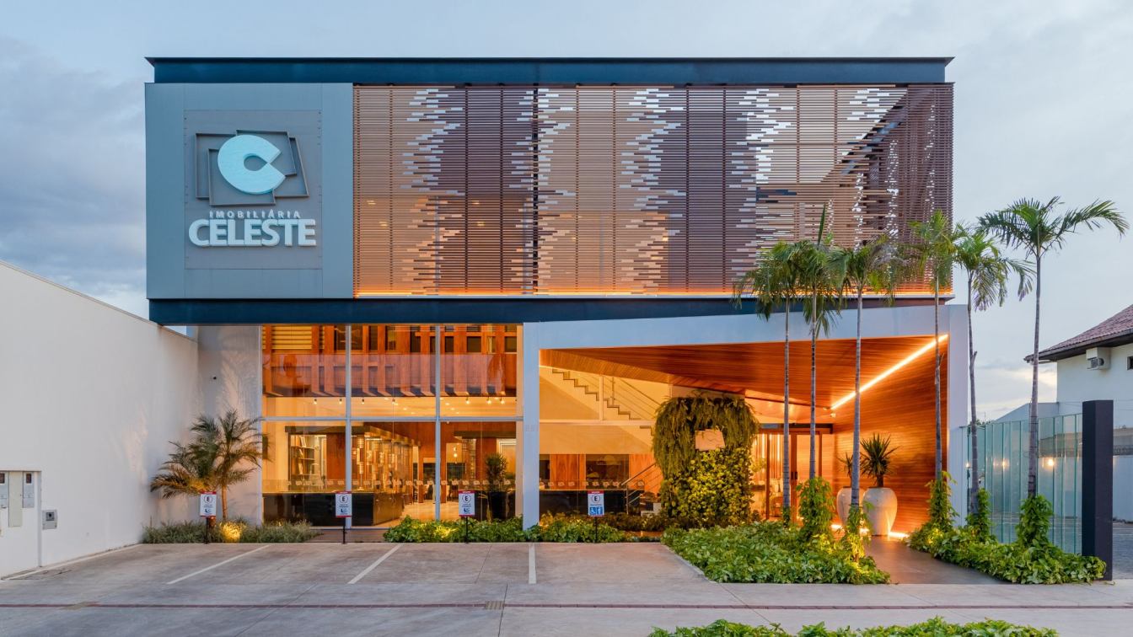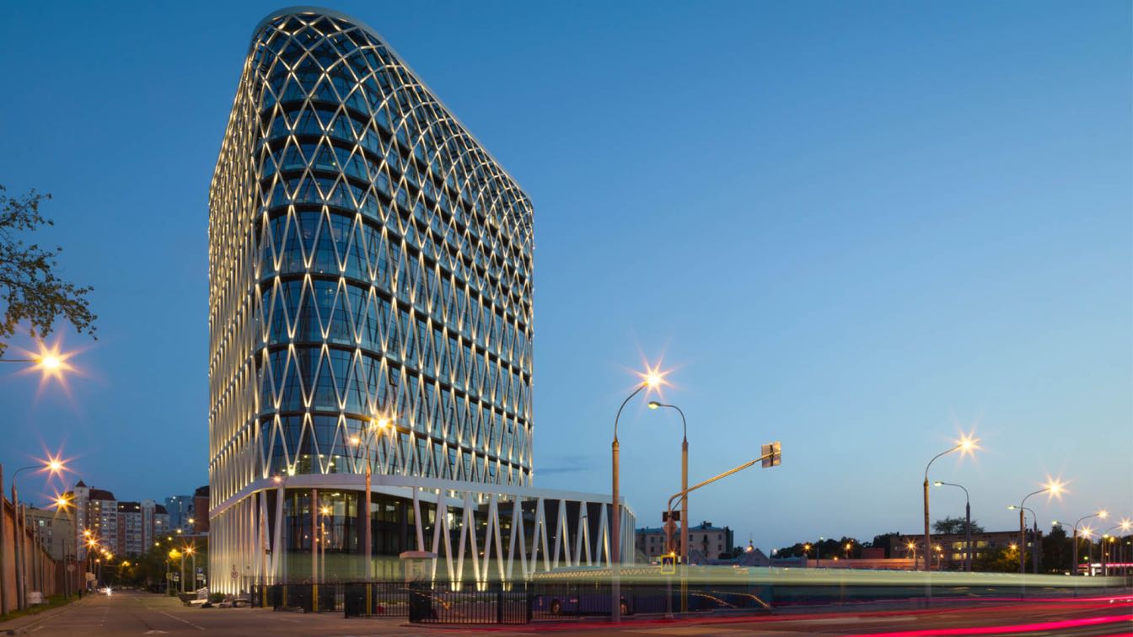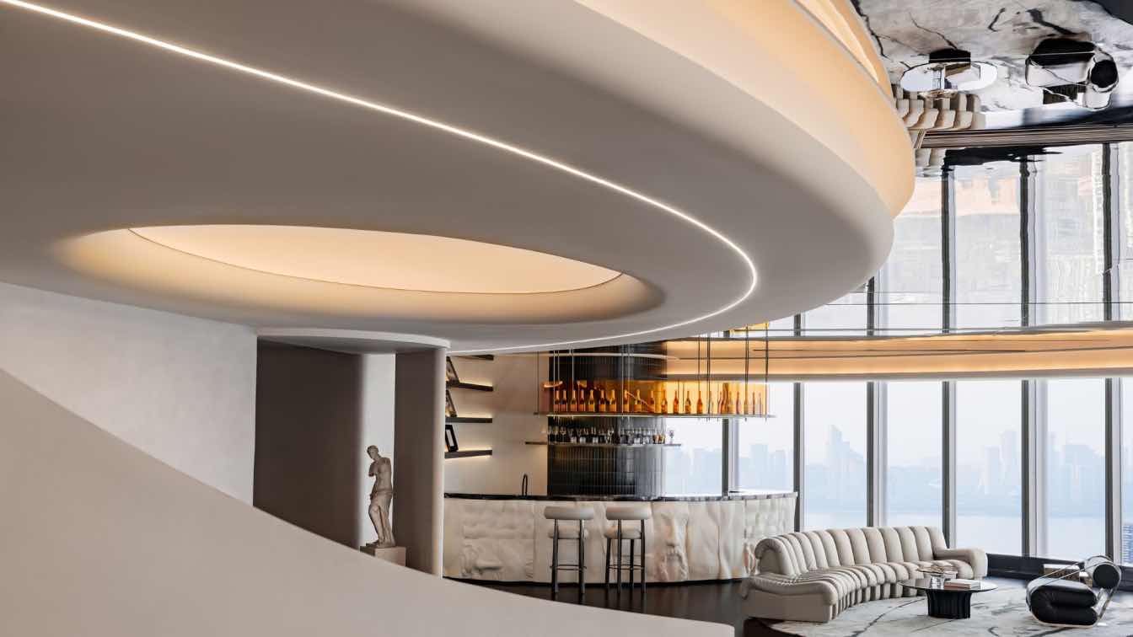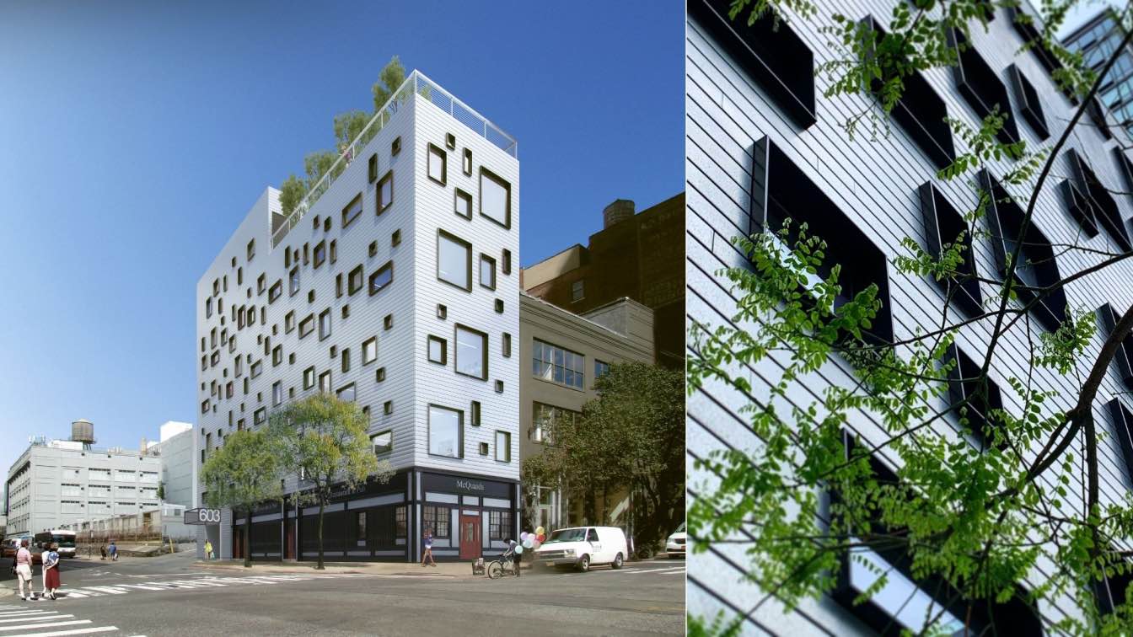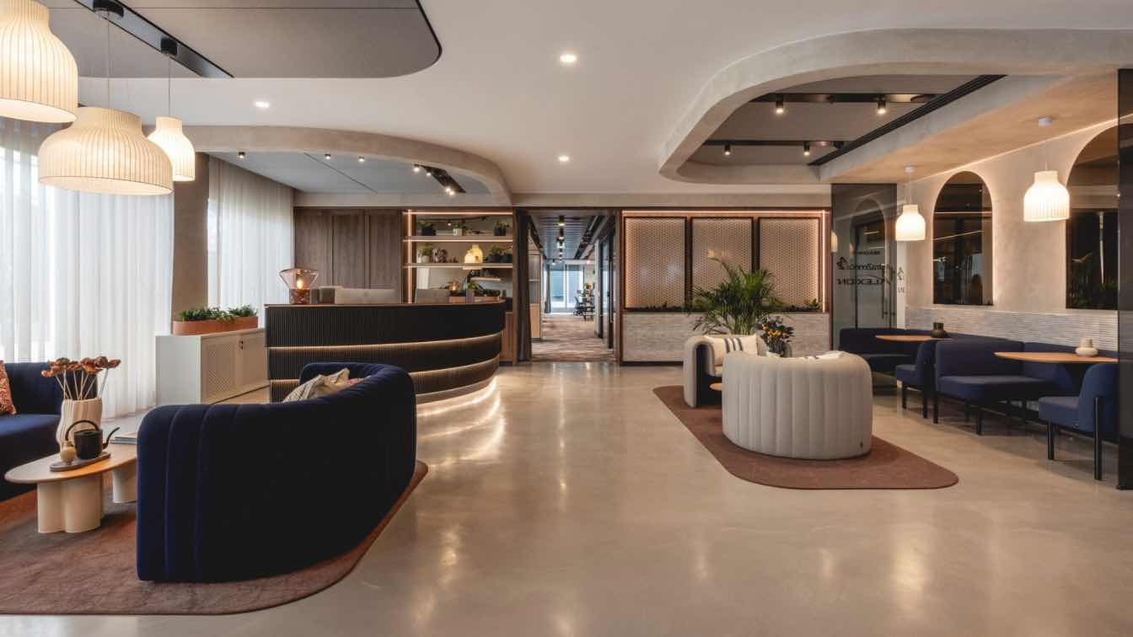Designed by Truvian Arquitetura, the headquarters of Imobiliária Celeste, in Sinop, Mato Grosso, Brazil, consisted of a refurbishment of a pavilion to house a growing team. The brief included an internal parking lot with 12 spaces, a showroom with models of the real estate projects, a reception, a playroom, a sales area with 10 booths, rooms for management, meetings, administration and directors, a pantry, DML toilets and internal gardens. Focused on functionality, comfort and employee well-being, the architectural project was conceived from a contemporary perspective, prioritizing simple lines and natural materials - among them freijó wood, natural stone and, in the joinery, natural freijó veneers.
Another notable element is the cut-out panels with the company logo in gray corian, the first application of this technology in the state of Mato Grosso. As for the layout, the highlights are the access and the façade, which reshape the context and aesthetics of the project through natural wood, vegetated beds and angular shapes, elements highlighted by LED lighting.To encourage day-to-day fluidity and communication between employees, the environments have been effectively sectorized, for example by positioning the service area and the administrative area on separate floors. With the very high ceilings of the service area and the need for communication between the team, visual "booths" outlined by pergolas guarantee privacy, comfort and security for customers being served at the brokers' stations.
As this is a pre-existing building, one of the challenges was to adapt the internal functions to the building's façades. This required a layout study to make the project functional and adapted to the space. Another challenge was to consolidate the façade's aesthetic identity, which was solved by applying a metal brise soleil. Finally, the lighting project was designed to enhance the materiality of the environments, highlighting volumes and textures, and to give the project sophistication. The internal gardens with tropical plants bring freshness, lightness and comfort to the corporate environment. They also serve as a visual decompressor, contributing to a sense of well-being.


























About Truvian Arquitetura
Truvian Arquitetura began operating in 2000 in Mato Grosso and is now expanding its operations to other states in Brazil. The firm proposes contemporary architecture, using natural elements and light for internal environments. Its focus is on fluidity, transparency, lightness, the insertion of art, objects with emotional memories and authorial design, always valuing essential human sensations. With a team made up of professionals with unique identities, the office is led by Rafaela Zanirato and partners Ana Beatriz Furtado, Isabel Eberhart and Jonathan Osti.

