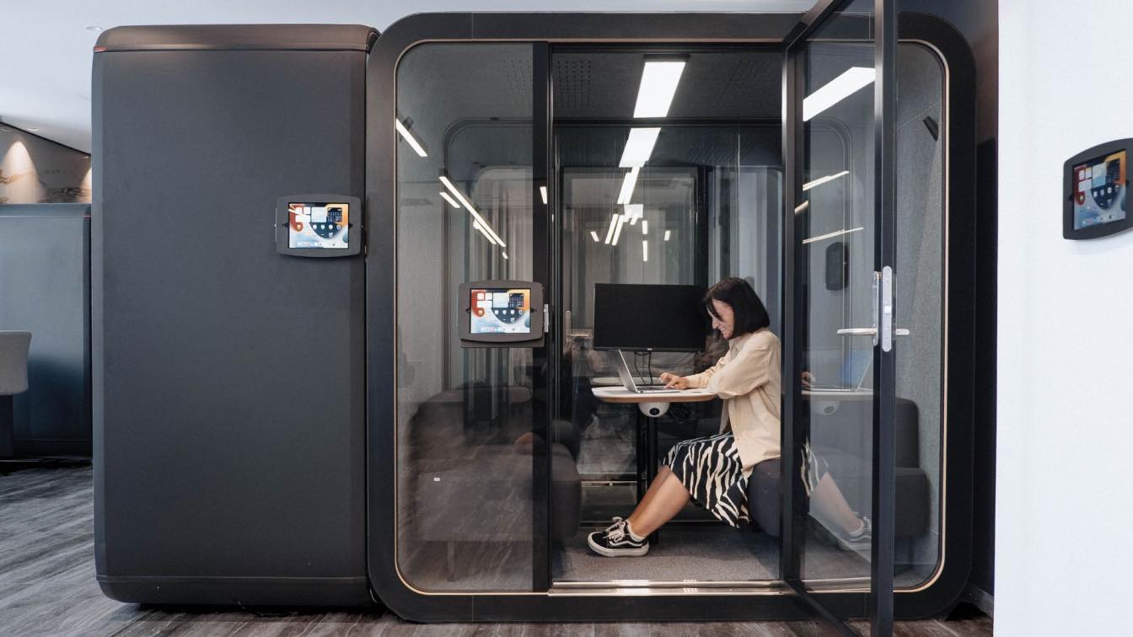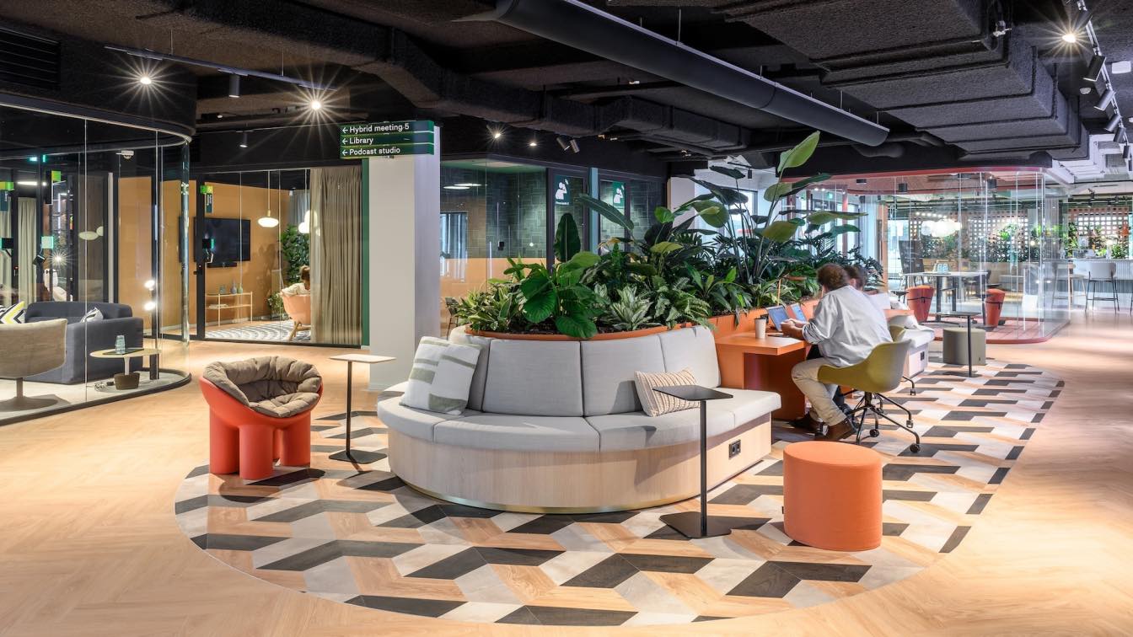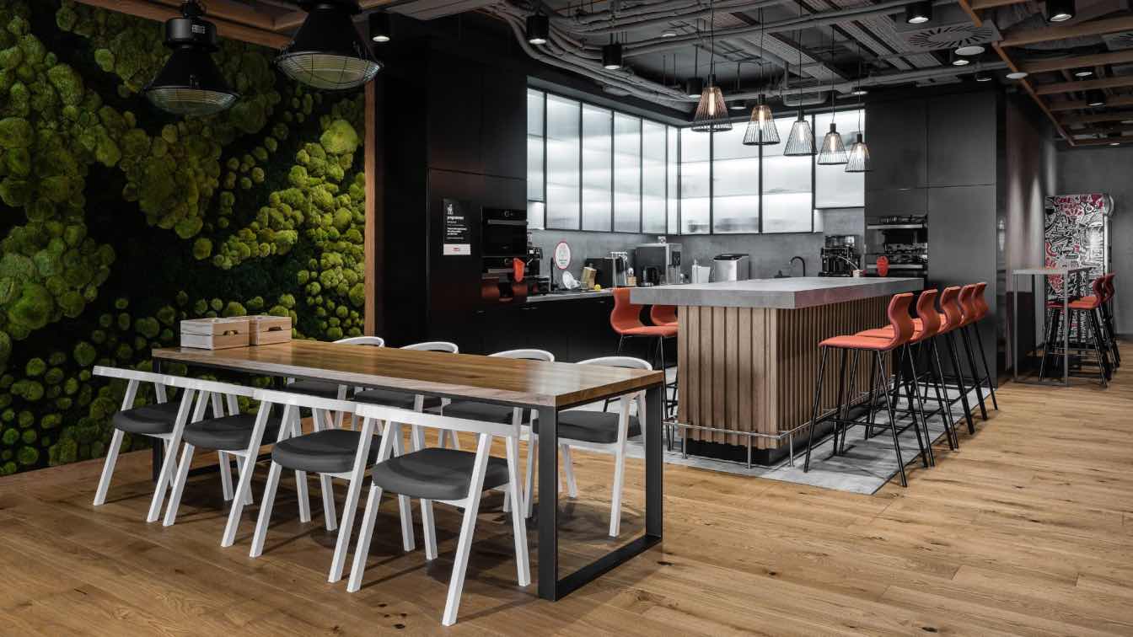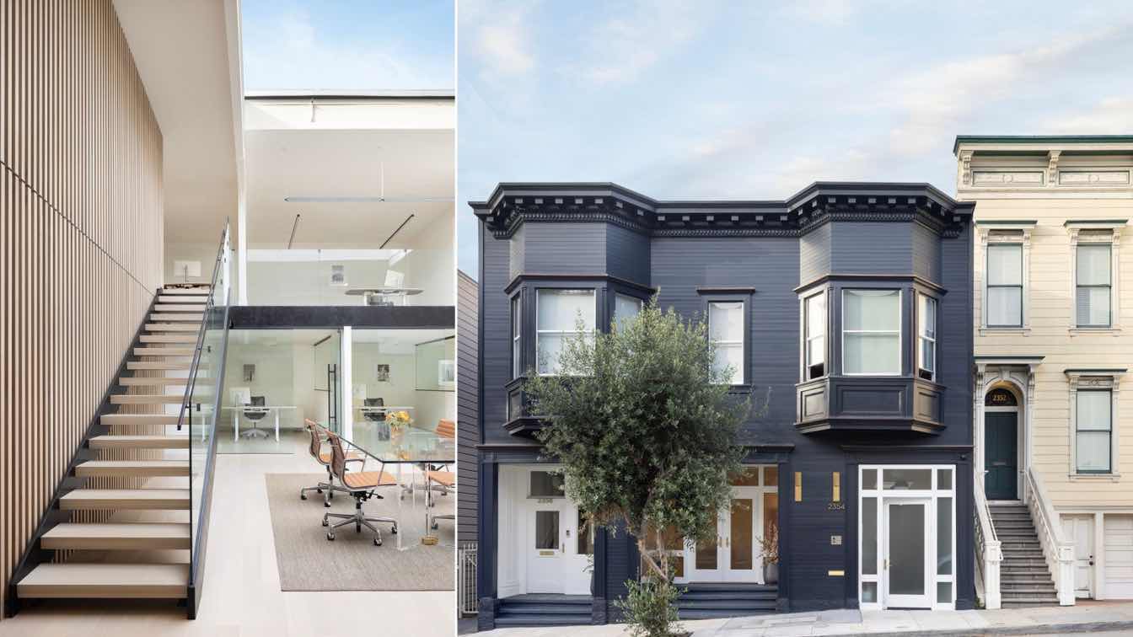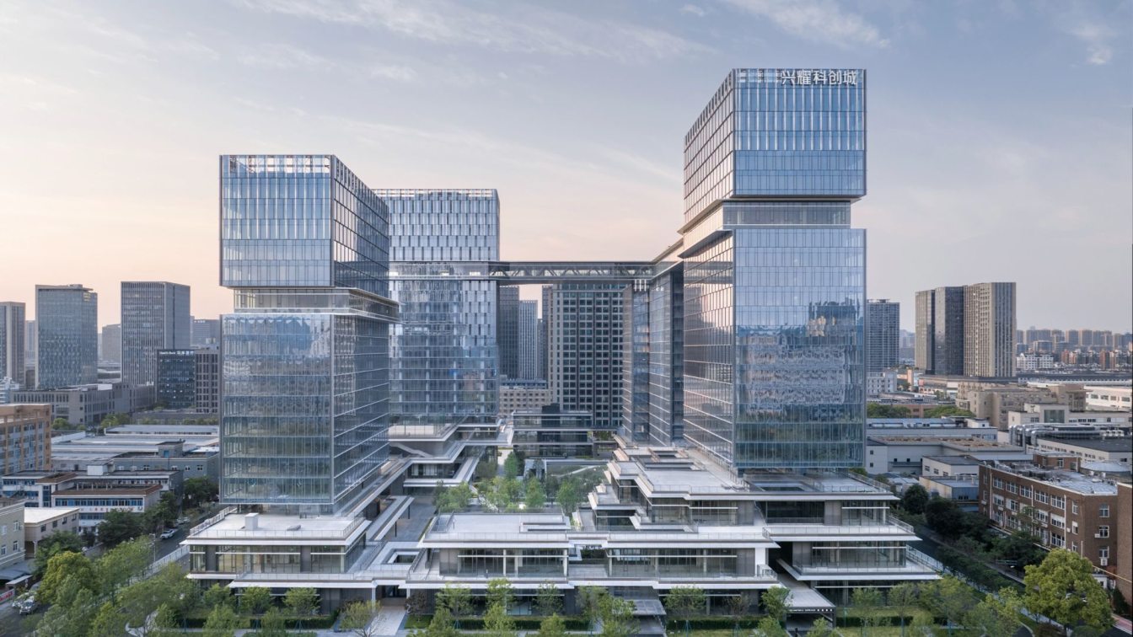New office for an international IT company. Innovative and elegant workspace for top managers.
ZIKZAK Architects have designed a new office in Cyprus for an international IT company. The client's task was to redesign an existing working environment that would meet the requirements of a modern office for top management. Eventually, the team plans to relocate to another building, so it was important to carefully allocate the project budget. The need to preserve as many existing elements of the premises as possible presented a challenge for the designers. Their goal was to create a prestigious office for the company's leadership while maximizing the use of fragments left from the previous space.
As the previous office no longer met the requirements of modernity in terms of functionality and aesthetics, it underwent a radical transformation. The space, which was cluttered with details and quite dark, was "cleansed" and made brighter and more refined. However, the designers preserved as many existing elements as possible and incorporated them into the new interior, such as the travertine flooring, wooden walls, and lighting. This approach not only optimized the budget but also demonstrated respect for the history of the space. Like meticulous archaeologists, the designers retained portions of the old architectural layers, complementing them with new elements.
The overall design of the premises is calm and elegant. The existing wooden walls, which previously resembled facade panels, were replaced with more modern paneling while maintaining the same wooden material. In contrast, some walls were left unfinished in white, creating a contrasting effect that exudes a touch of conservatism, reminiscent of the classic combination of black and white. The reception, waiting area, and lounge zones are built around focal points, giving them a gallery-like atmosphere, while the details emphasize a premium aesthetic. A decorative partition separates the transit zone from the reception area, serving both practical and shelving purposes. The receptionist's desk, which is relatively spacious, has been made glossy, visually enhancing the sense of space within the room. Abstract paintings in the waiting area create a gallery-like space with a changing exhibition.
The office is equipped with modern and stylish Framery Phone Booths, which provide a secluded space for conducting business conversations without external noise, as well as the option to reserve time for calls. There are six booths in total: four designed for individual use by one employee, and two larger booths that can accommodate two people. The booths are equipped with wireless charging stations and automatic height-adjustable desks.
A hybrid mobile open space has been placed nearby, which can transform into a large meeting room. This allows for optimal utilization of the space by adapting it to specific tasks. The workstations can easily be moved according to needs and mood, or they can be connected to form a spacious conference room. The office is equipped with mobile Lintex writing boards with sound-absorbing back panels. Similar solutions have also been used for the work zones in the open space. Specifically, the desks are equipped with Lintex desktop screens with sound-absorbing properties. This creates a comfortable working environment as it effectively reduces the noise level.

The designers carefully selected high-quality furniture with ergonomic design. The office interior features products from Italian manufacturers such as Gollinucci Daniele Martin & Gollinucci Daniele Younique, True Design Fender. Most of the furniture elements are custom-made, making the office truly premium and bespoke. The designers also took into consideration the greenery, choosing plants that suit the lighting conditions in the premises.
Suprema FaceStation 2 facial recognition system ensures the security of the office and allows for access control to the premises. Additionally, there is video surveillance installed throughout the office, covering every corner of the space. The designers took advantage of the office's location on the 17th floor with a sea view to create a truly cozy conference room. They fully glazed the terrace, designing a meeting room with a panoramic view of the coastline. Due to the extensive use of glass, it was necessary to enhance the acoustic properties of the space. Therefore, they added decorative acoustic panels and textured sound-absorbing inserts in the partitions.
The kitchen is designed in darker tones to create a color contrast that transitions into a focal point of attention for employees. This technique promotes refocusing and transitioning from a working to a relaxation state. For convenience and versatility, both regular seating and bar tables are provided. The dining area offers a view of a cozy terrace and the sea waves.
Without making drastic changes to the existing structure, ZIKZAK Architects team managed to play with its elements and create a completely different environment in terms of functionality and aesthetics. The outdated office, which was not conducive to efficient work, has been transformed into an elegant and innovative space for the company's top management through skillful design touches.



















