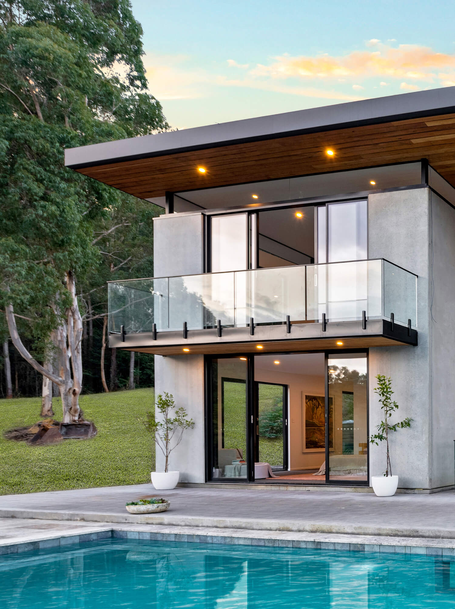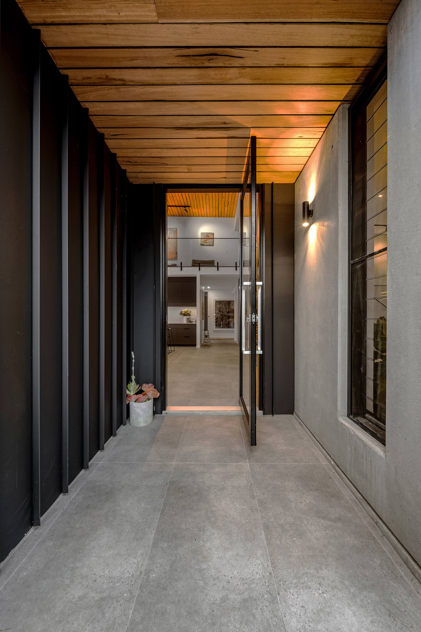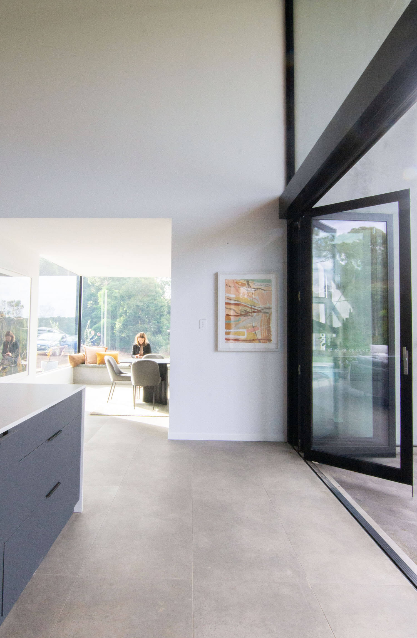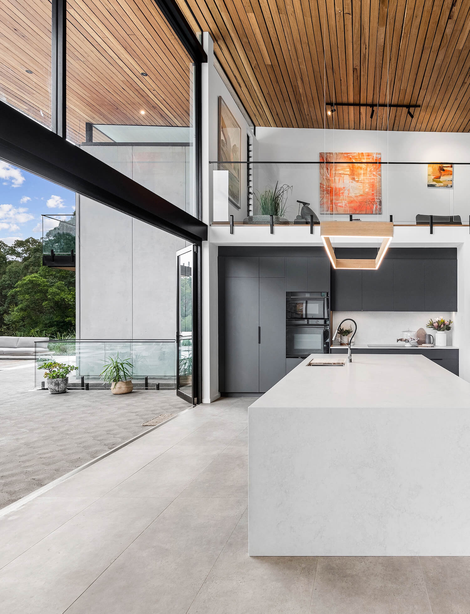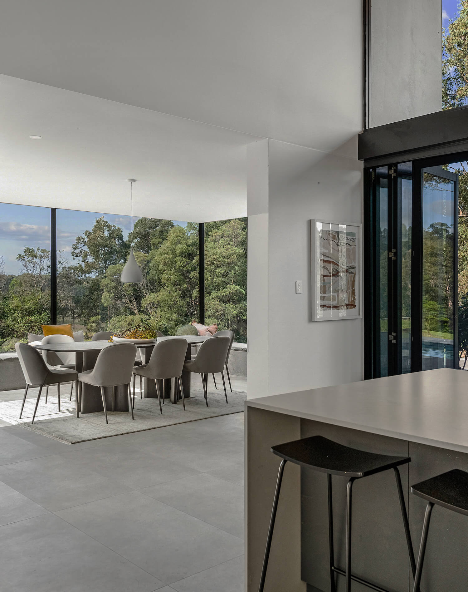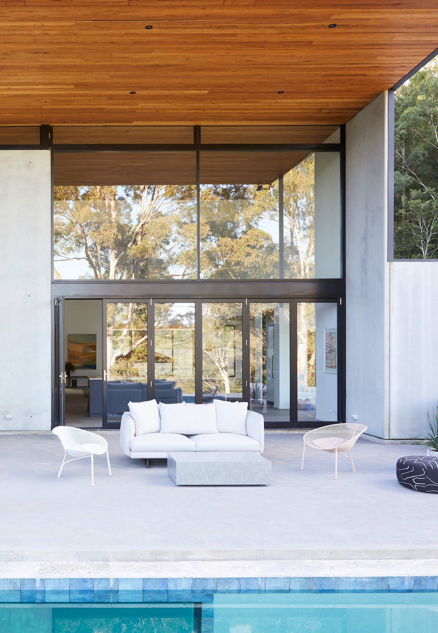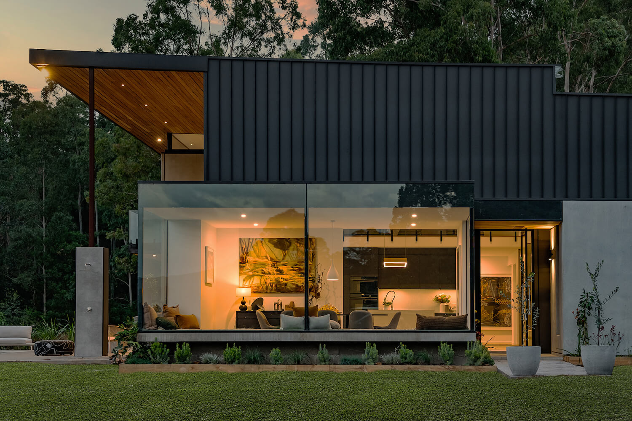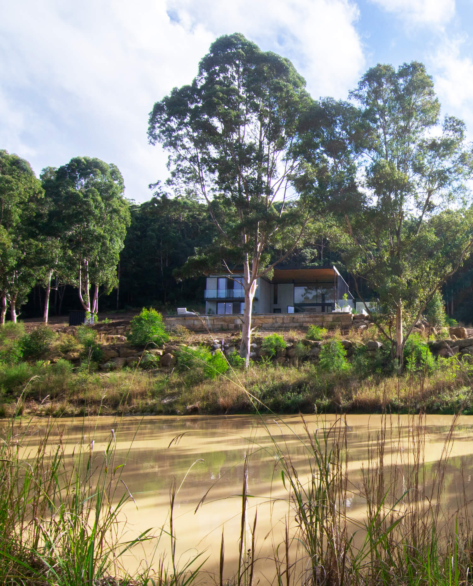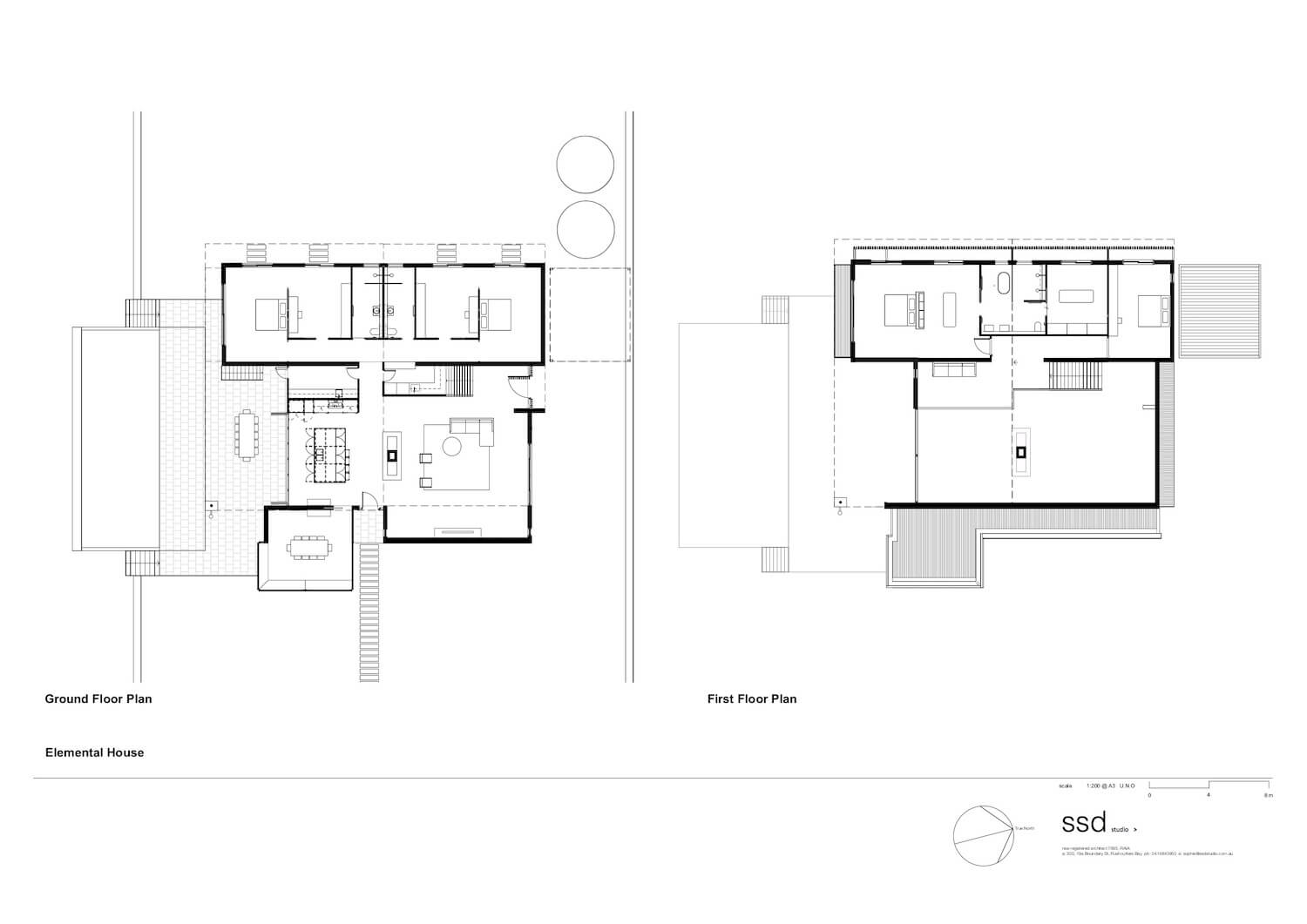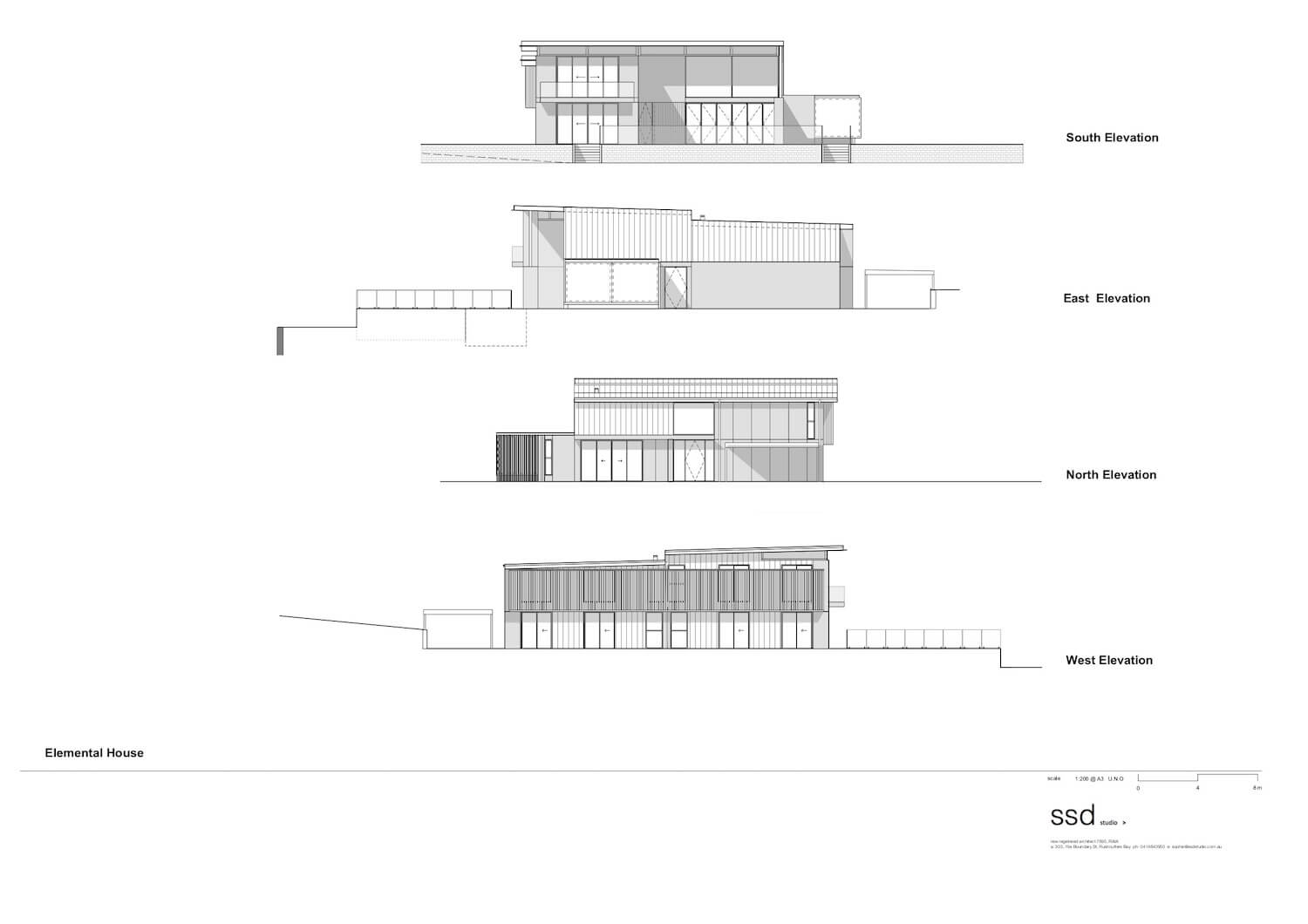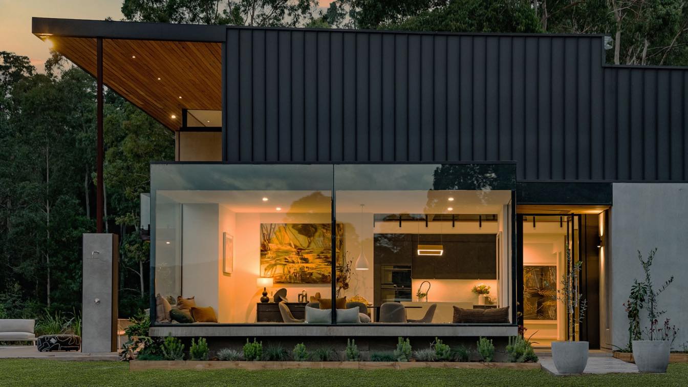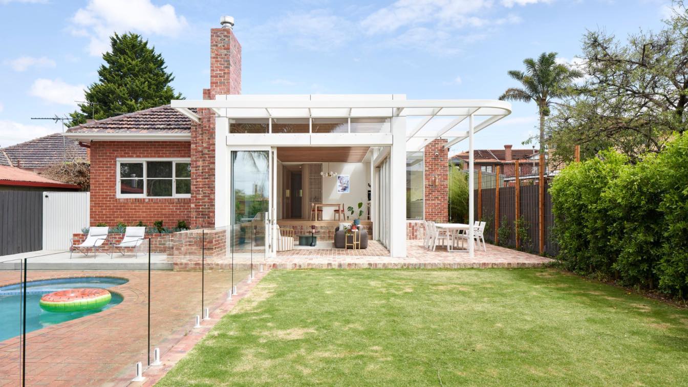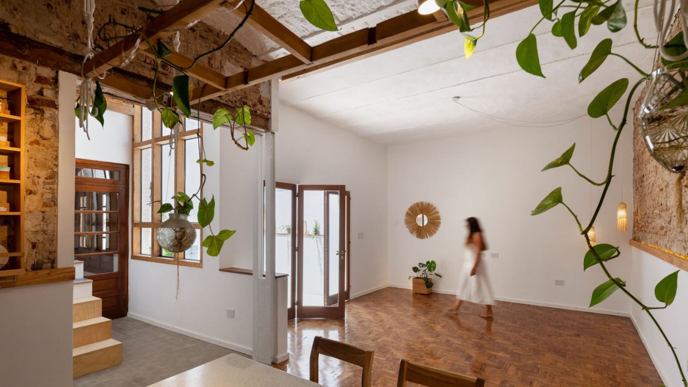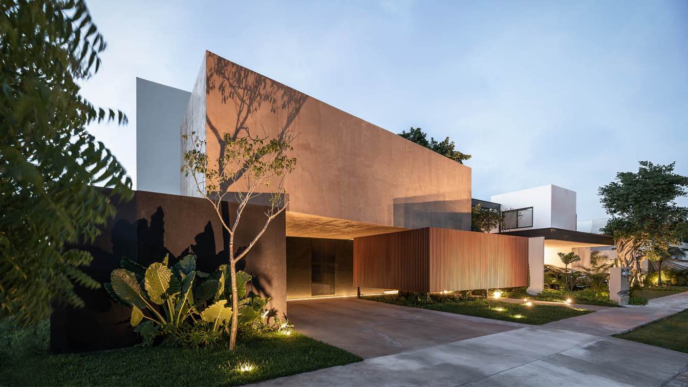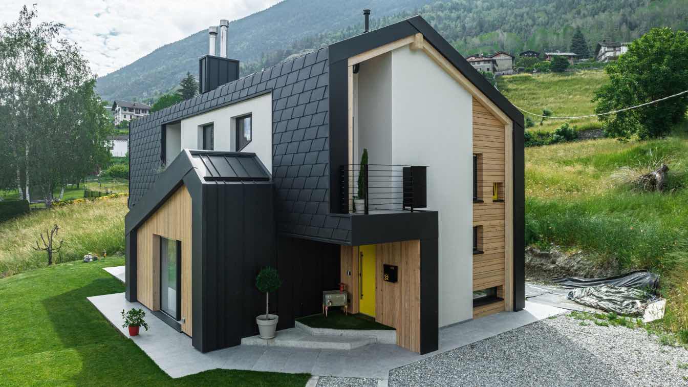ssd studio: The elemental house sits atop a hillside on a 20 acre property in a hidden valley south of Newcastle. The form uses a palette of concrete, timber, sandstone and glass to connect with and blend into the surrounds.
The grand scale and proportion reflect the clients desire for a monumental home that would be discretely revealed along the winding drive from the road.
The house presents a conversation between the architecture, the towering landscape and the clients incredible paintings that bring life and colour to the simple interiors.
