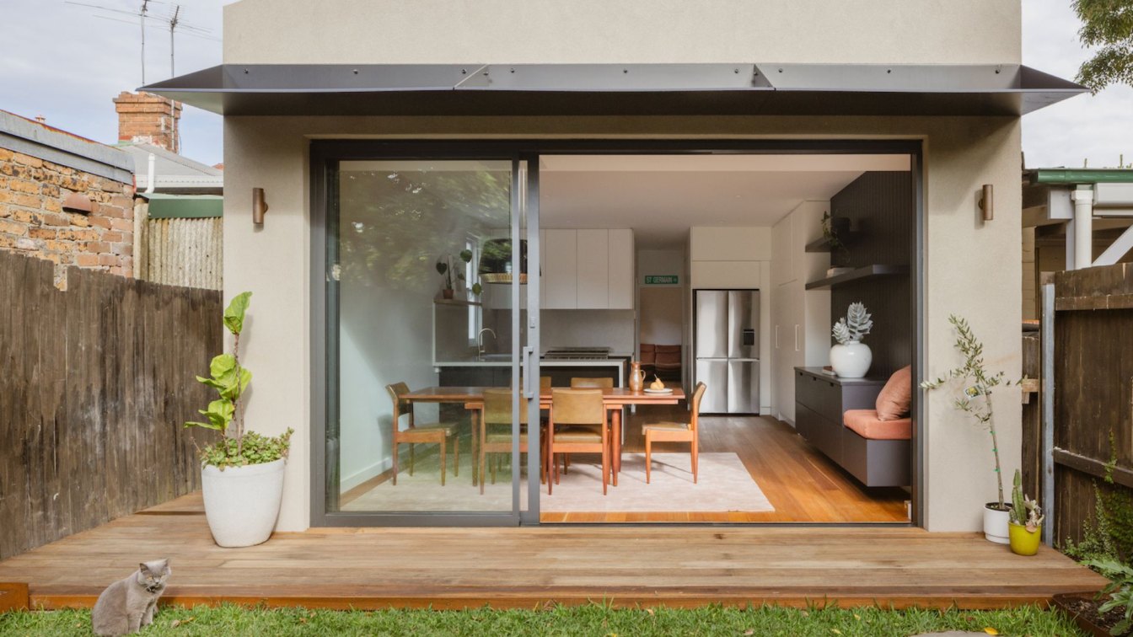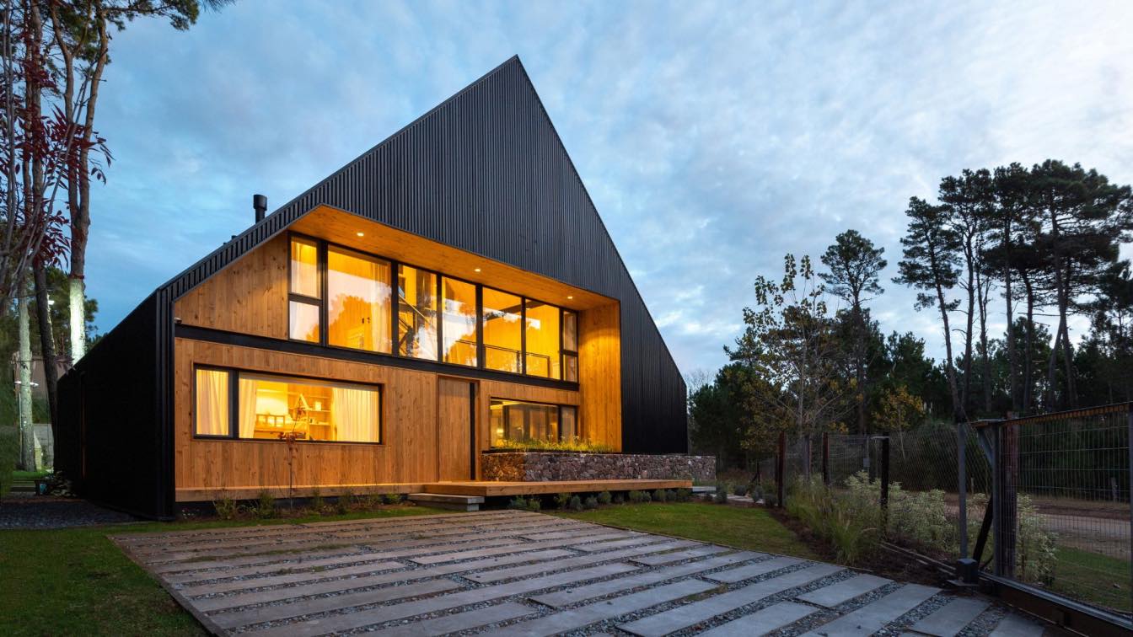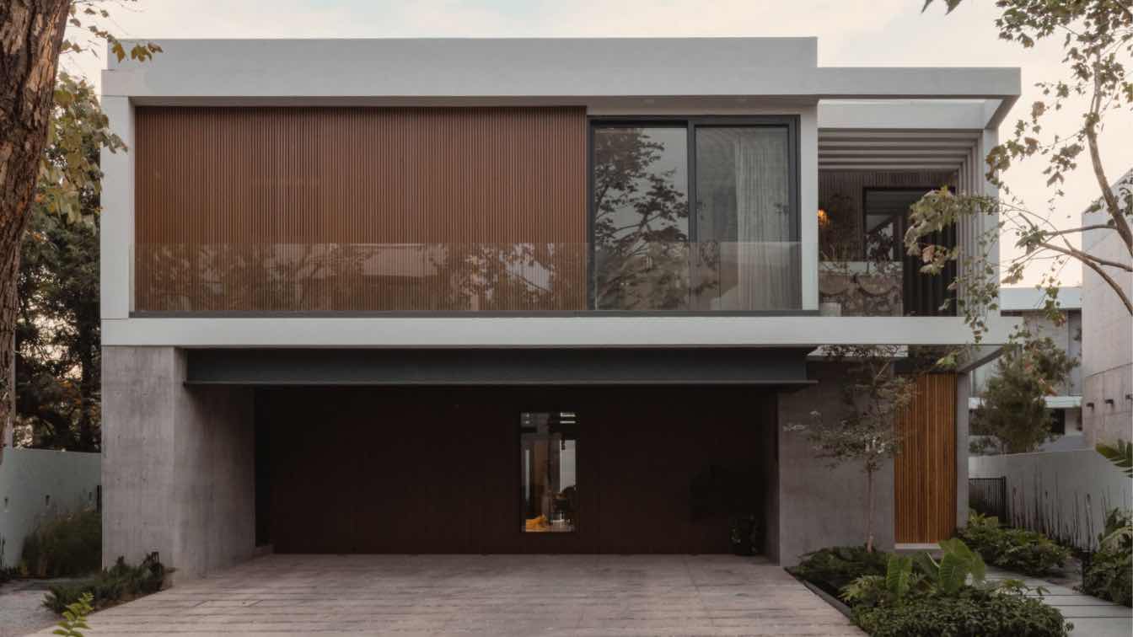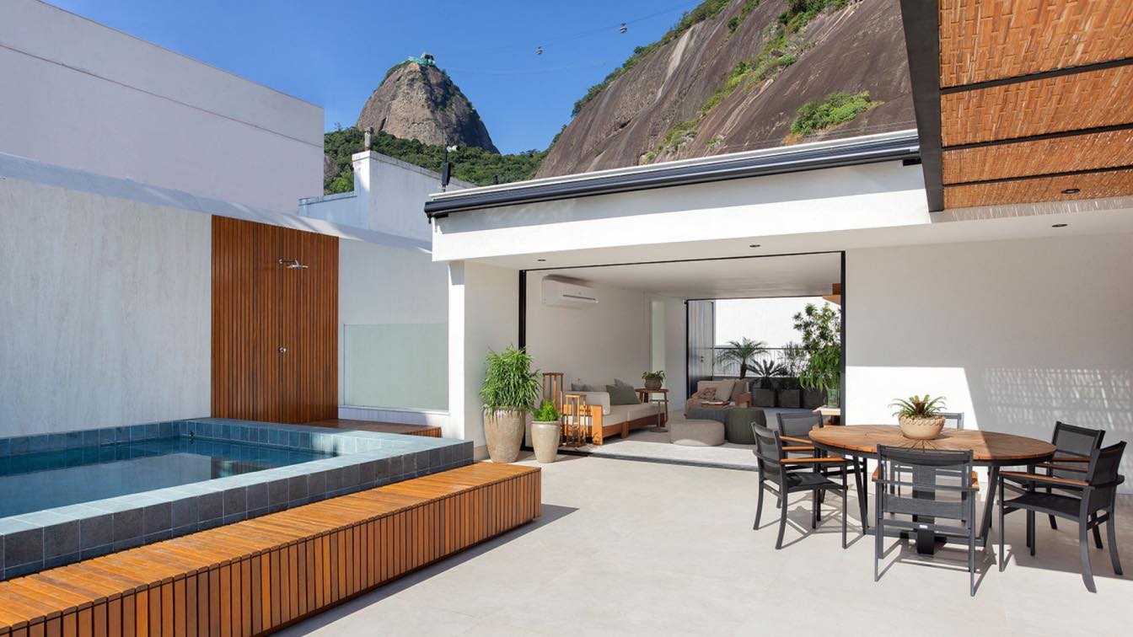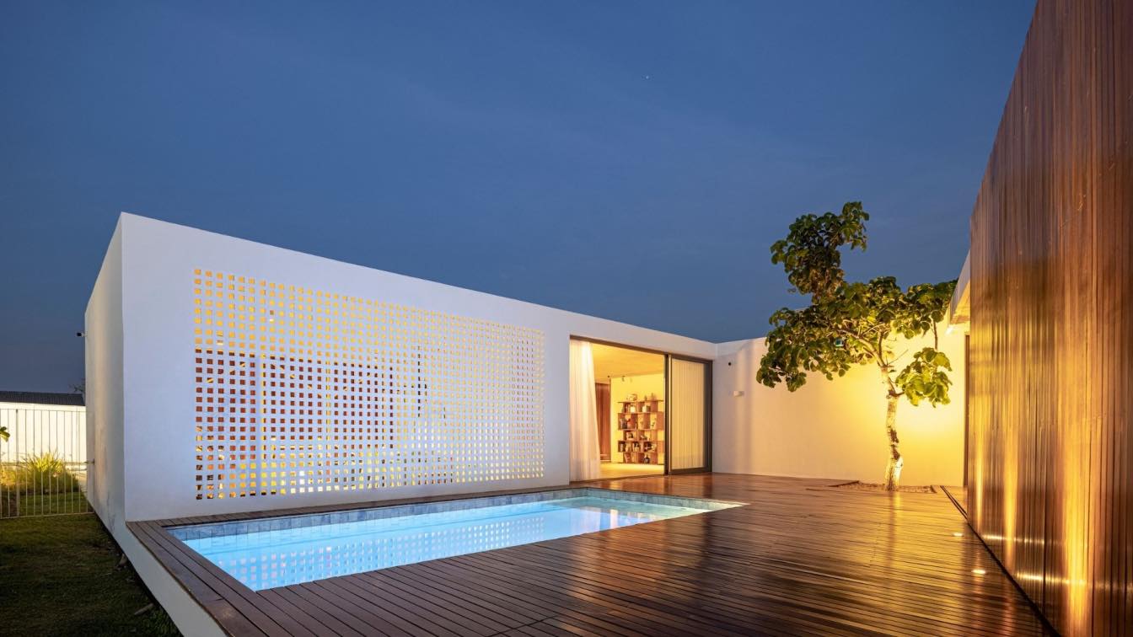Sandbox Studio: Weaving tradition and a contemporary focus on living connectedly, Towoomba draws from the existing eclecticism of Sydney’s architectural landscape. Behind the restored and preserved streetscape frontage, an additional upper level is added, neatly concealed from the streetscape. In expanding the overall footprint of the home and inviting more light into the interior, the home feels deliberately lighter and filled with more warmth from within. Maintaining the scale and rhythm amongst the established neighbouring homes was crucial, opting instead to layer functionality and openness from a more introspective and privately veiled approach. A subtle interplay of the original heritage character and charm bring its more ornate detailing into a more contemporary relevant, capturing a more open style of living where connection underpins how each space is occupied.
What was the brief? The clients approached us to increase and improve their space and create a home suitable for entertaining friends.
What were the key challenges? One of the key challenges was working with the existing structure, while maximising space.
How is the project unique? The resulting project is unique in the way it incorporates the old and new; weaving tradition and a contemporary focus on living connectedly, the home draws from the existing eclecticism of Sydney’s architectural landscape.































