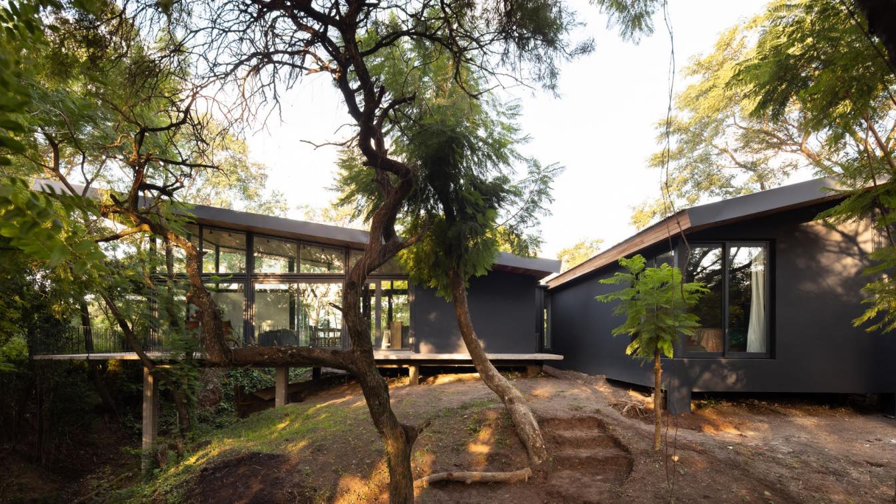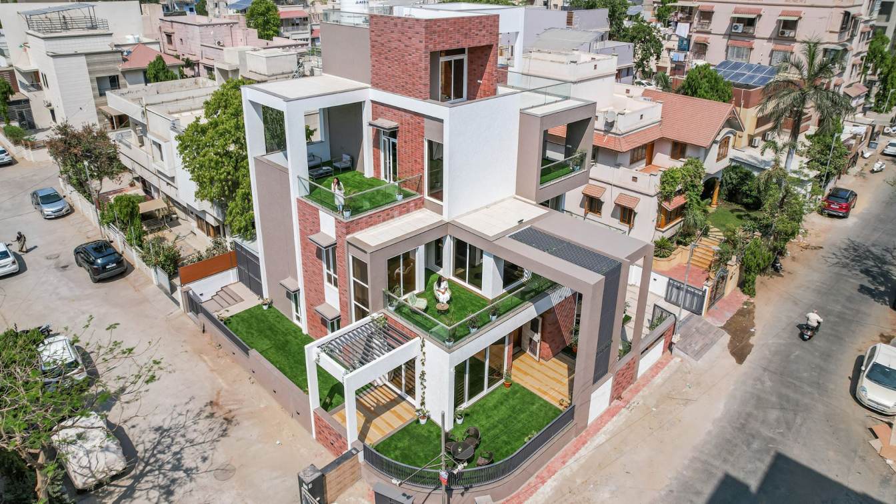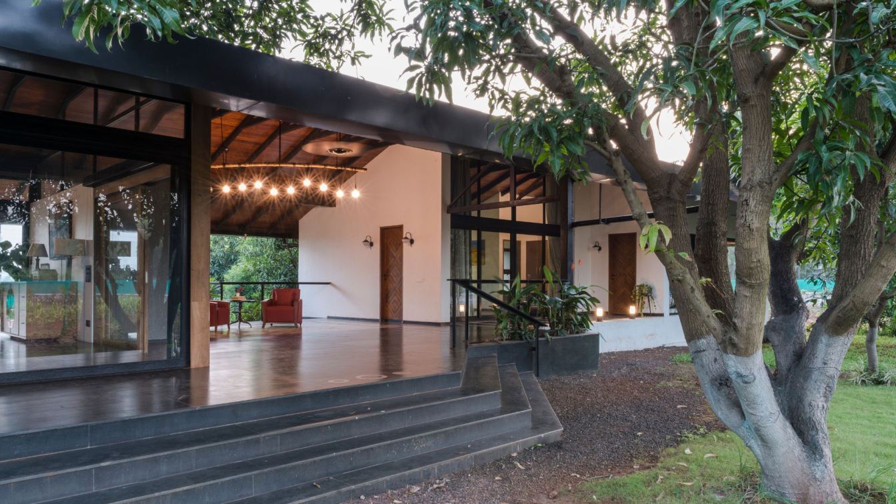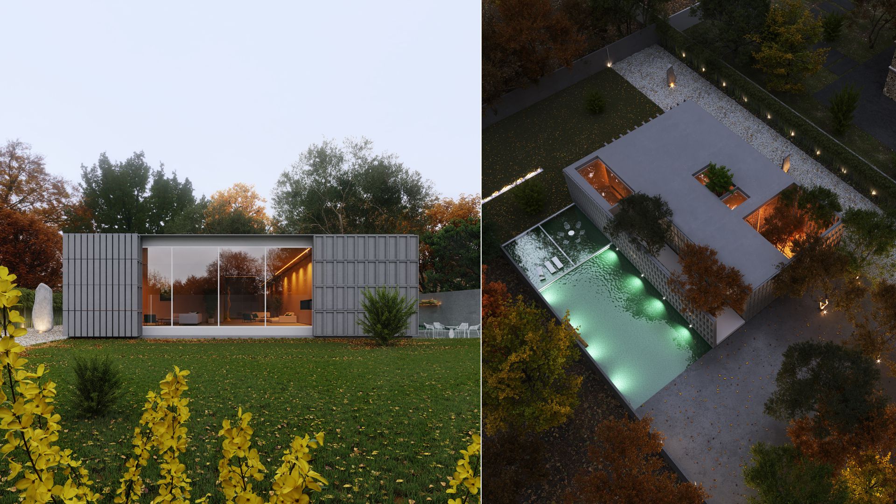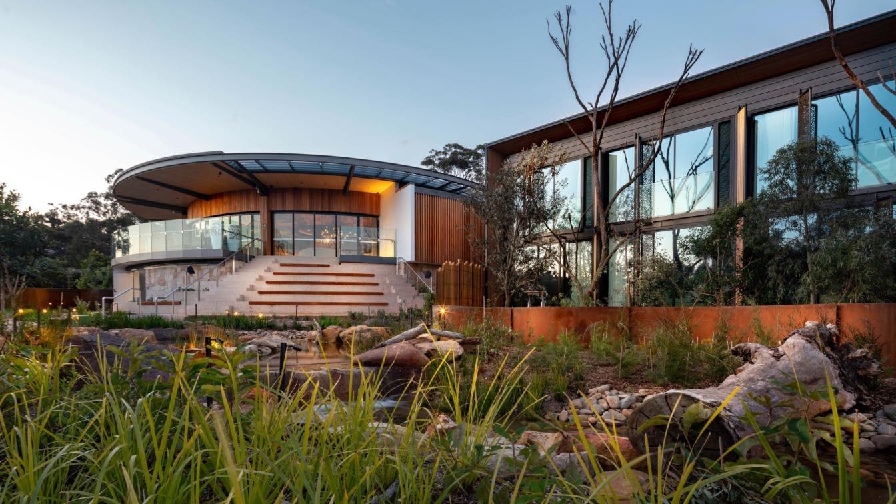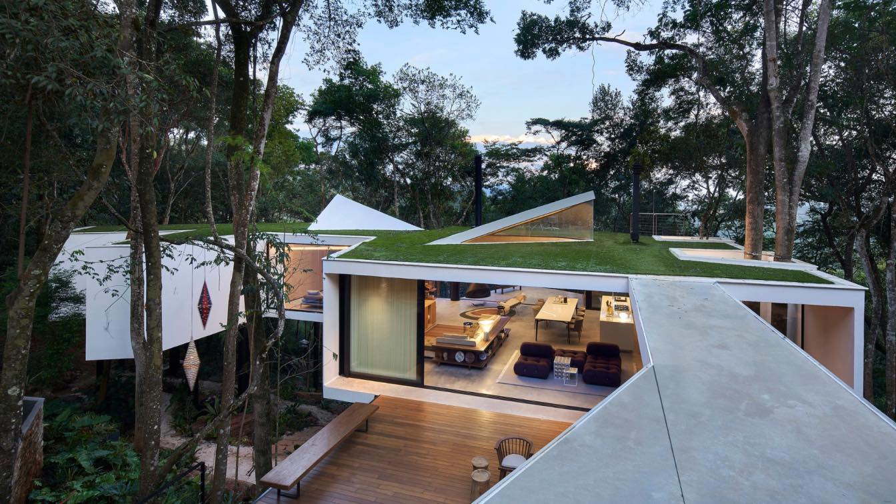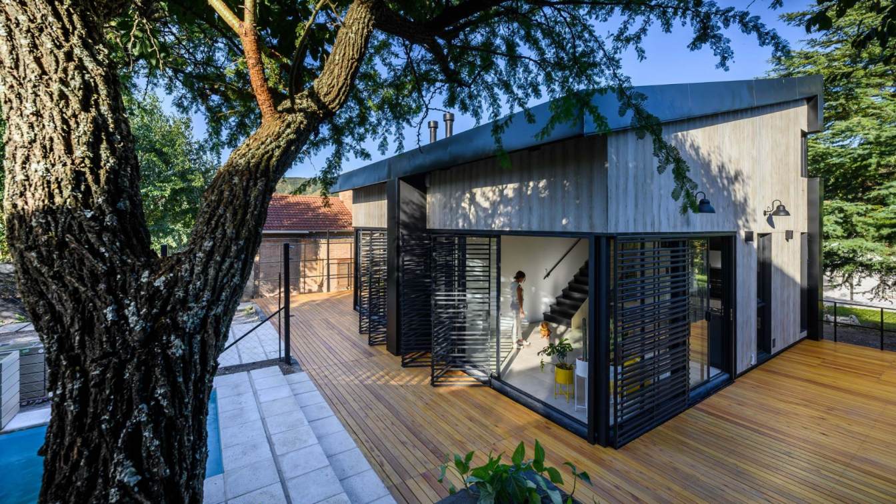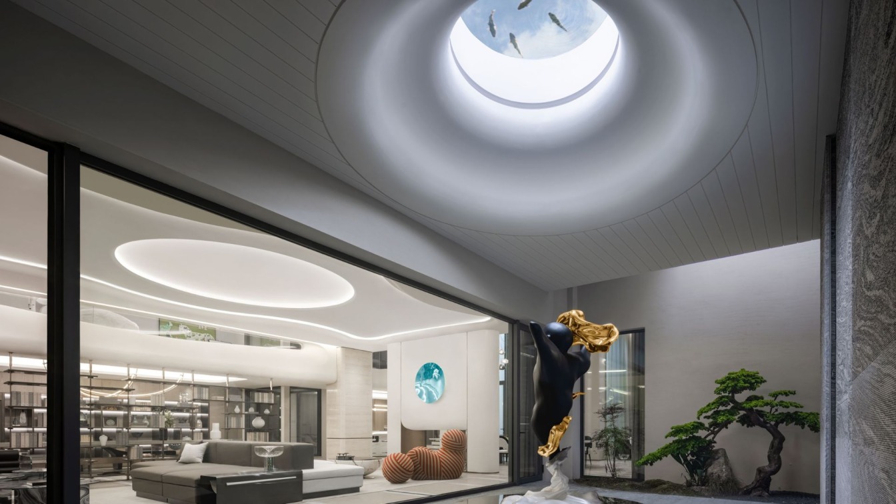In the first visit to the land, with the first look, the design premise of this new project was clear. Nature in its best expression and respect for it. On the adjoining land, a gallery forest, a protected area, maintained the essence of the place. How to ignore all the strength and energy that was lived there? The leading role here is shared, natu...
Project name
Casa La Arbolada
Architecture firm
Arquitecta Indiana Sarubi
Location
La Paz, Entre Ríos, Argentina
Principal architect
Indiana Sarubi
Collaborators
Alejandro Tedesco (Architect). Thermal insulation: Celulosa Proyectada CELULOSA PRO LITORAL. Air conditioning: Baxi boiler with radiant floor system. Confort Ingenieria. Openings: Lues. Floors: Porcelanato Tendenzza / Cermicos San Lorenzo. Coating: Microcemento Recuplast / La Fresca Viruta Pintureria / Piu Ceramicos. Faucets: FV. Sanitary: Ferrum S.A. / Deca
Built area
Covered area: 137 m². Semi-covered area: 35 m²
Structural engineer
Gustavo Barolin
Material
Wood, glass, metal
Typology
Residential › House
The Modern Contemporary House in Ahmedabad follows the principles of modern simplicity in all the architectural aspects with a contemporary ensemble in the interiors to create a bungalow with seamlessly interconnected spaces. This humble east-facing plot welcomes the sunlight and air to pass through the full-sized window to keep it naturally bright...
Project name
Modern Contemporary House
Architecture firm
Prashant Parmar Architect | Shayona Consultant
Location
Paldi, Ahmedabad, Gujarat, India
Principal architect
Prashant Parmar
Design team
Harikrushna Pattani, Hemang Mistry, Ashish Rathod, Pooja Solanki, Vasavi Mehta
Collaborators
Allied Engineering & Infrastructure Pvt. Ltd.
Interior design
Prashant Parmar Architect
Structural engineer
Dolmen Consultants
Tools used
SketchUp, ZWCAD
Material
Bricks, Veneer, Stone Veneer, Fluted Panels, Modified Clay Material, Italian Marble, Stone Crete Texture
Budget
INR 4500 / Sq.ft. Approx.
Typology
Residential › House
This farm is owned by a couple in their mid 50’s as a second home. The users of this farmhouse wanted the space to offer them the exact pause and solace that their hectic lives lacked in the city.
Project name
Under The Mango Tree
Architecture firm
Studio Nishita Kamdar
Principal architect
Nishita Kamdar
Design team
Nishita Kamdar, Khyati Kansara
Interior design
Studio Nishita Kamdar
Structural engineer
Maq Arab
Supervision
Mr. Jamal Sheikh
Visualization
Studio Nishita Kamdar
Tools used
SketchUp, AutoCAD, Adobe Illustrator
Construction
Mr. Jamal Sheikh
Material
Steel, Shingles, Brick
Typology
Residential › House
We are all aware that in the design of any project, the architect faces challenges. In the design of this project, which has a villa use. The main challenges we faced
were nature, light, privacy and security.
Project name
Sofi & Selen
Architecture firm
Etefagh Architects
Tools used
Rhinoceros 3D, Autodesk 3ds Max, Corona Renderer, Adobe Photoshop, Adobe After Effects
Principal architect
Alireza Aghajanzade, Mohamad Fazeli
Visualization
Mohsen Hamzelouie
Status
Under Construction
Typology
Residential › House
Turf Design Studio, Cox Architecture and Chada have collaborated to deliver a new eco-luxe retreat in one of Sydney’s most iconic destinations. Taronga Zoo Wildlife Retreat is part of a $164.5M development program between Taronga Zoo and the NSW Government to improve the famous tourist site over the next 10 years.
Project name
Taronga Zoo Wildlife Retreat
Architecture firm
Cox Architecture
Location
Mosman, New South Wales, Australia
Photography
Mike Chorley, Guy Wilkinson, David Li
Collaborators
Green & Dale Associates (Exhibition Consultant)
Landscape
Turf Design Studio
Typology
Hospitality › Hotel, Retreat
A place immersed in lush Atlantic Rainforest nature. A terrain filled with large leafy trees, foliage, shrubs, birds and wild animals. A challenging topography with a steep slope, characteristic of the Nova Lima region in Minas Gerais. This is the place where Casa Açucena is inserted.
Project name
Açucena House (Casa Açucena)
Architecture firm
Tetro Arquitetura
Location
Rua dos Jacarandás, 1012 - Jardins de Petrópolis - Nova Lima, Minas Gerais, Brazil
Photography
Jomar Bragança
Principal architect
Carlos Maia, Débora Mendes, Igor Macedo
Design team
Carlos Maia, Débora Mendes, Igor Macedo
Collaborators
Laura Georgia Rodrigues Layoun, Otávio, Daniele Meloni, Déborah Martins
Structural engineer
M Estruturas
Visualization
Igor Macedo
Tools used
SketchUp, Lumion
Material
Concrete, wood, glass, steel
Typology
Residential › House
The Lofts Rugapampa building is located in Córdoba hills, in San Antonio de Arredondo town. It is composed by two mirrored Lofts, which make up a single and compact volume, in order to achieve the least impact in its implementation on the land.
Architecture firm
ESTUDIO MUTAA
Location
San Antonio de Arredondo, Cordoba, Argentina
Photography
Gonzalo Viramonte
Principal architect
Constanza García, Ian Gadea
Design team
Constanza García, Ian Gadea
Tools used
AutoCAD, SketchUp, Lumion
Material
Concrete, Wood, Glass, Steel
Typology
Residential › House
Designed by T.K. Chu Design Group, the four-story villa named Greencore is located among hills, woods, and lakes. With angled cornices and floor-to-ceiling windows, it shows an integration of traditional Chinese garden and modern building, which combines people, nature, and architecture perfectly, and gives off a vague animist aura.
Project name
The Villa Greencore
Architecture firm
T.K. Chu Design Group
Location
Taizhou, Zhejiang, China
Photography
Di Zhu Video: Peihua Li(Director), Yujia Zheng(Editor) and T.K. Chu Design(Producer)
Principal architect
T.K. Chu
Design team
Chiung-wen Liu,Huei-chun Chen, Chuen-shiuan Lin, Yu-jie Chang, Shu-han Chang, Shin-yu Tsai, Shu-yun Bai, Ma-ru Chiang, Ming Zhao and Yinan Zhu
Design year
October 2020-March 2021
Completion year
September 2021-December 2021
Collaborators
Project tyle: Residential interior design
Interior design
Decoration: Robert KUO, Kim Syberet, Tom Dixon, Gardeco, Gilles Caffier and Georg Jensen
Material
Special stone, wood veneer, stoving varnish, special wallpaper and stainless-steel Furniture and Lamp: T.K HOME, B&B, Reflex and Molteni & C
Typology
Residential › House

