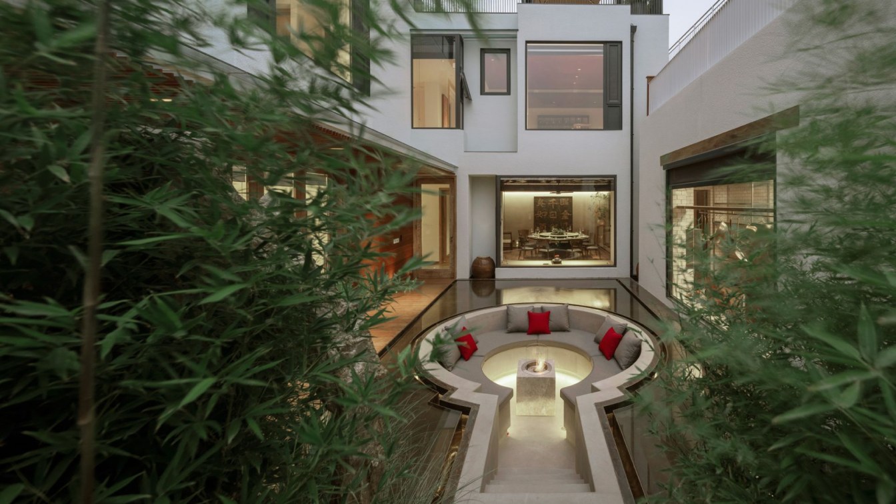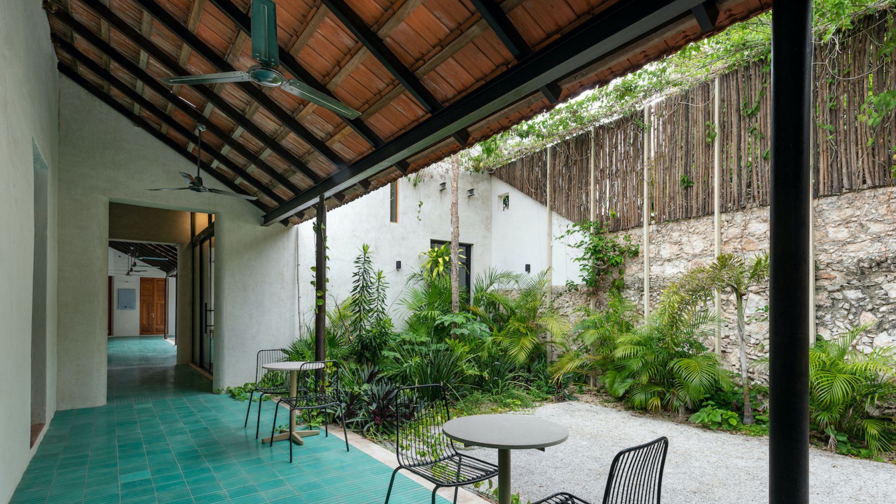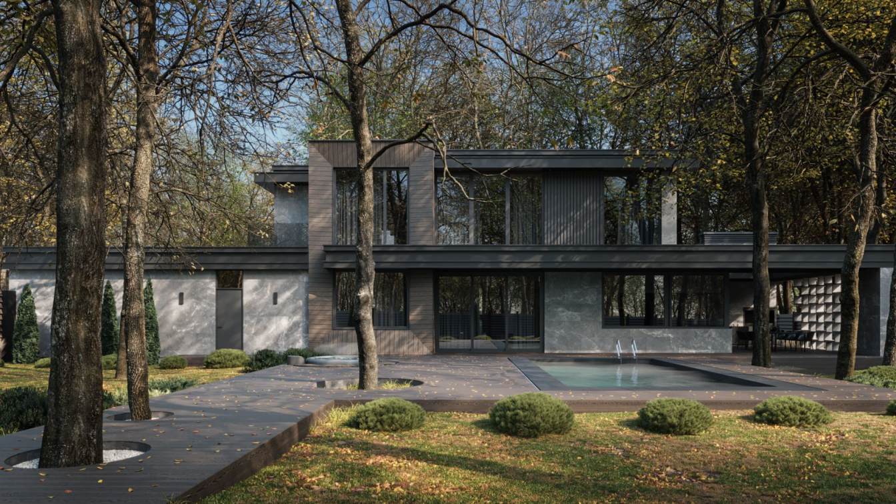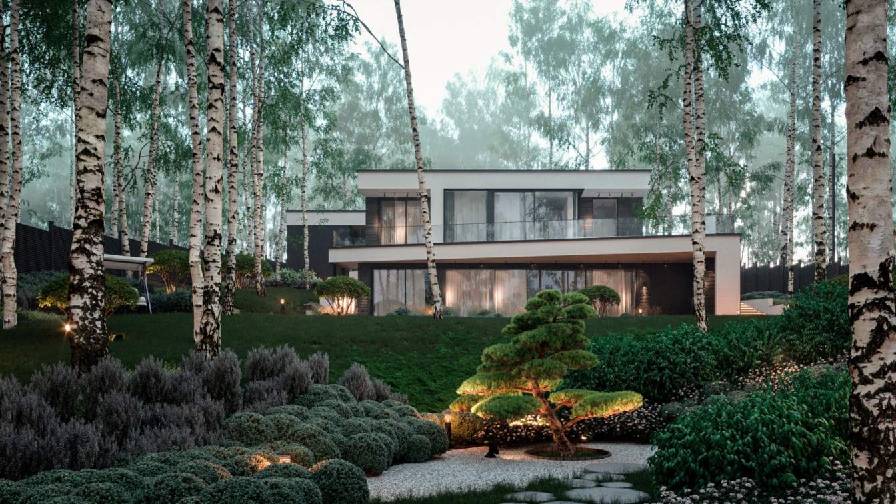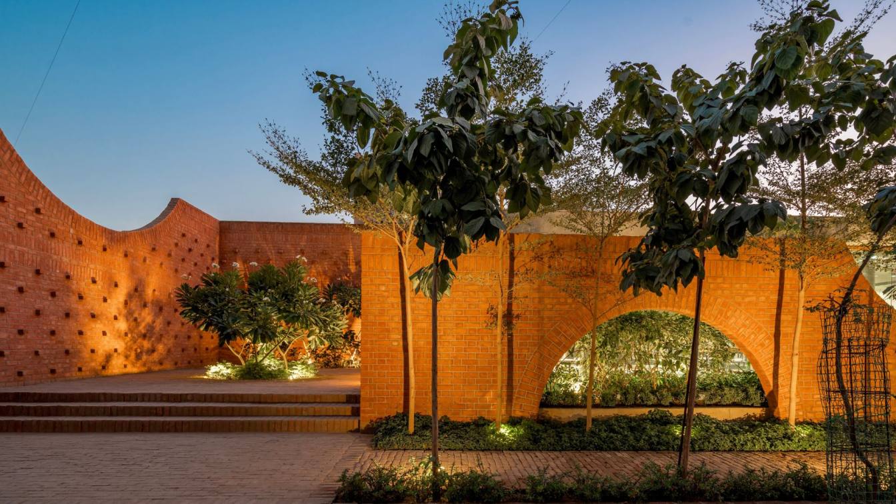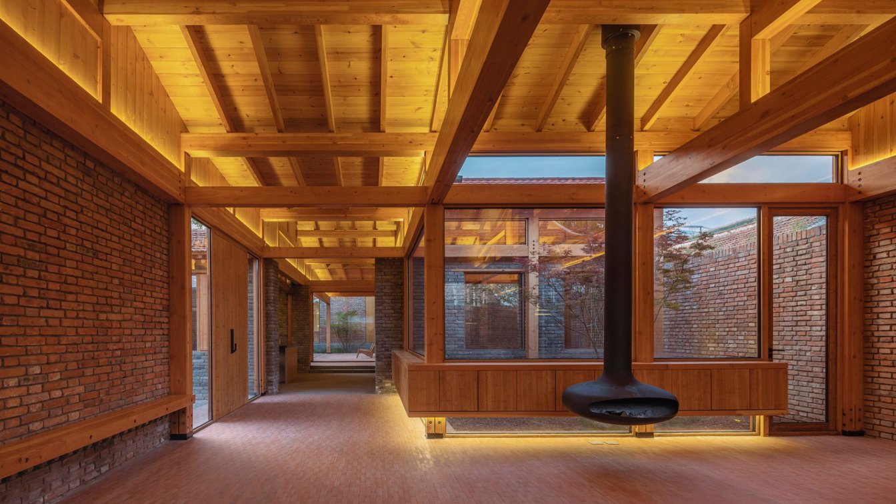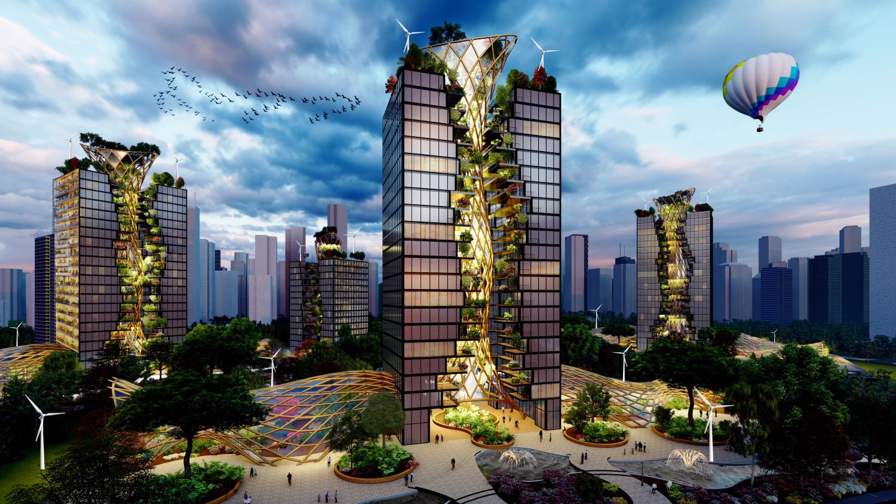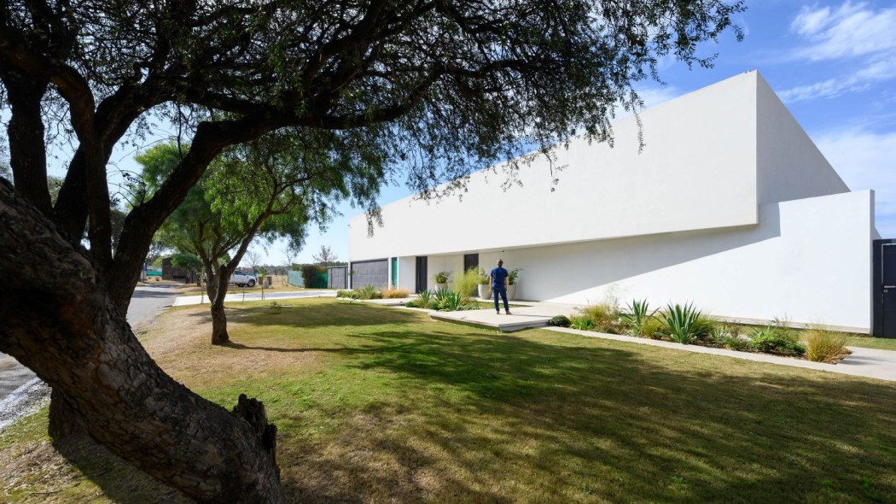Named Guan Zi Zai (Sanskrit: avalokitêśvara, “looking on”) from Heart Sutra, the project intends to combine life experience and speculative insight. Located in the urban-rural fringe area, the project is based on the truth-seeking for the past, nature, and the human mind. If it happens to be a footnote to big issues such as rural revitalization, it...
Project name
Guan Zi Zai House
Architecture firm
Tanzo Space Design
Location
Haidian District, Beijing, China
Photography
Shi Yunfeng. Video: Du Peng
Principal architect
Wang Daquan
Design team
Project Planning: Wang Kun
Collaborators
Furniture brands: Thrudesign, Fnji, Yiji. Floral: Wan Hong. Copywriting planning: NARJEELING
Lighting
Guangyan Shengpin
Typology
Residential › House
LA 68 is a cultural center located in a restored building in Yucatan, Mexico. The project by FMT Estudio considers the architectural proposal, interiors, custom-made furniture, and lighting design.
Project name
LA 68 Cultural Center
Architecture firm
FMT Estudio
Location
Mérida, Yucatán, Mexico
Photography
Russell Andrade, Pedro Castro, Pim Schalkwijk
Principal architect
Zaida Briceño, Orlando Franco
Design team
Veronica Canto, Noemí Coral, Melanie Rejón
Interior design
FMT Estudio
Tools used
AutoCAD, Adope Photoshop, Adobe Lightroom
Construction
RQ Bauen: Luis Rodríguez, Erick Mex
Typology
Cultural > Center
Monogram House is located on a plot with oak trees in the suburb of Kharkiv. The architecture of the house harmonizes with the environment and at the same time, confidently occupies a wide space and attracts a lot of attention. The dark wooden panels on the facade and terrace add to the coziness.
Project name
Monogram House
Location
Kharkiv, Ukraine
Tools used
ArchiCAD, Autodesk 3ds Max, Corona Renderer, Adobe Photoshop
Principal architect
Denis Davydov, Anton Derkach, Mariia Voronchykhina
Visualization
Eugene Mironenko
Typology
Residential › House
Whitewood AE House is a two-story house in the cottage village of Whitewood. The cottage is surrounded by birch trees and placed on complex terrain. The main feature of this cottage is the view from the entrance hall to the birch grove and a large area of glazing, which creates a single stained-glass window as if erasing the boundary between the ro...
Project name
Whitewood AE House
Location
Kharkiv, Ukraine
Tools used
ArchiCAD, Autodesk 3ds Max, Corona Renderer, Adobe Photoshop
Principal architect
Denis Davydov, Dana Auziak, Anton Derkach
Collaborators
Veronika Chertova (Landscape design)
Visualization
Eugene Mironenko
Typology
Residential › House
The project is an Corporate office for a developer in Ahmedabad. It is surrounded by dense urban fabric. The site is located in an upcoming Residential area of Ahmedabad. It has on-going construction sites all around. Presently, the site area experiences lots of unwanted noise with the movement of heavy vehicels all around the day.
Project name
The Brick Wrap
Architecture firm
UA Lab (Urban Architectural Collaborative)
Location
Ahmedabad, India
Photography
Maulik Patel, Inclined Studio
Principal architect
Krishnakant Parmar, Vipuja Parmar
Design team
Krishnakant Parmar, Vipuja Parmar, Parth Mistry, Bageshri Thakar
Civil engineer
Prashant Prajapati
Structural engineer
Hrushikesh Patel
Tools used
AutoCAD, SketchUp
Material
Brick, concrete, glass, wood, stone
Typology
Commercial - Office Building
The project is located in an ordinary village on the outskirts of Beijing, a typical plain-based northern Chinese village mainly composed of one- and two- storey courtyard houses. Most houses in the village face south, and feature red bricks and tiles.
Architecture firm
ARCHSTUDIO
Location
Shixiao Road, Tongzhou District, Beijing, China
Principal architect
Han Wenqiang, Li Xiaoming
Design team
Guo Jiangang, Meng Gangyu (intern
Design year
October 2020 – April 2021
Completion year
April 2022
Structural engineer
Beijing Xinnan Senmu Structural Engineering Co., Ltd.
Environmental & MEP
Zheng Baowei, Li Dongjie, Zhang Yingnan
Landscape
Wild Botanical Lab
Construction
Beijing Xinnan Senmu Structural Engineering Co., Ltd.
Material
Plywood, brick, laminated bamboo panel
Typology
Residential › House
Changing balance between nature and architecture. A tower building designed as a result of a central living- natural core. A tree structure in its heart for the collection of energy and resources, vertical farming and a house for different birds.
Project name
Tree tower- Archi-nature co-existing
Architecture firm
Moshe Katz Architect
Tools used
Autodesk Revit, Lumion
Principal architect
Moshe Katz
Visualization
Moshe Katz Architect, Itamar Nevo- Inndesign studio
Status
Unbuilt / Preliminary Design
Typology
Residential › Apartment
The central courtyard as the focal point and main center of the house, was the basic idea of the project, around which all social and private daytime activities are developed. The pure and simple volumetry with white as the predominant color are the backdrop for the equipment and decoration.
Architecture firm
Juncos & Asociados Arquitectura
Location
Chacras de la Villa, Córdoba, Argentina
Photography
Gonzalo Viramonte
Principal architect
Diego Juncos
Typology
Residential › House

