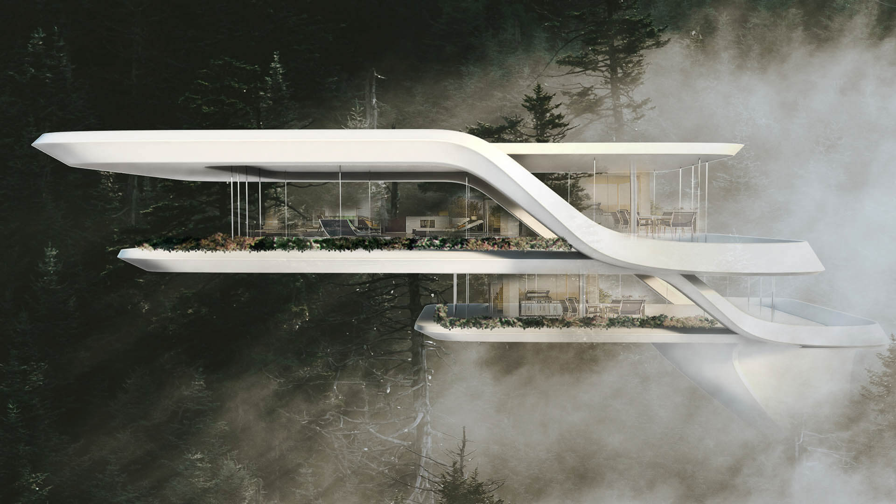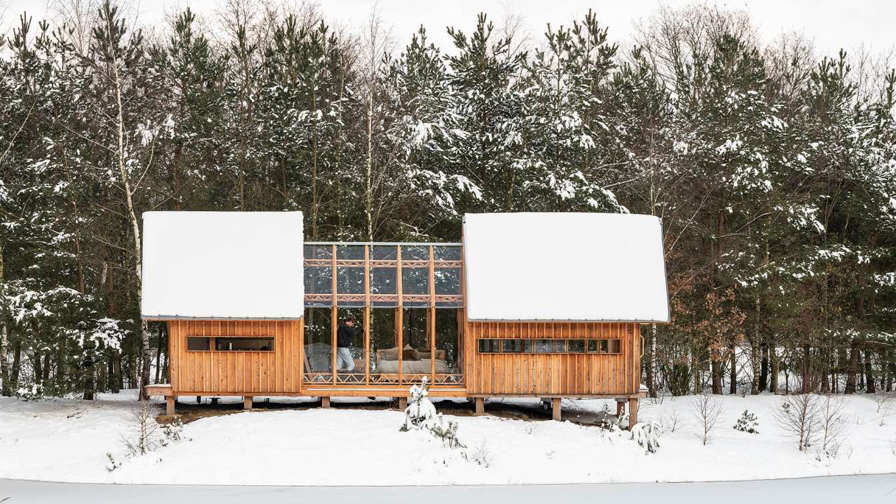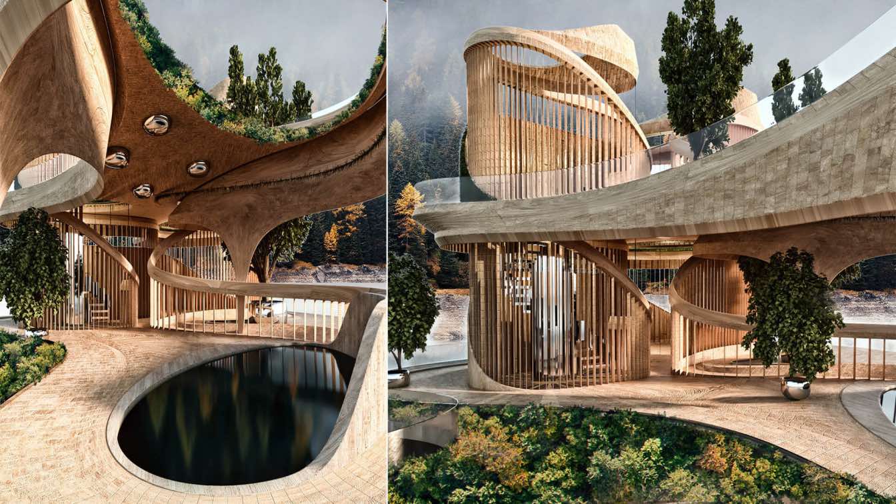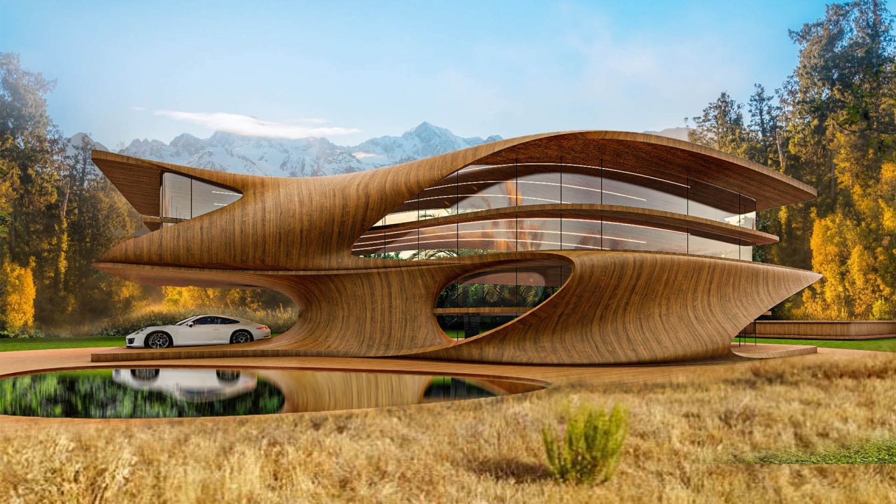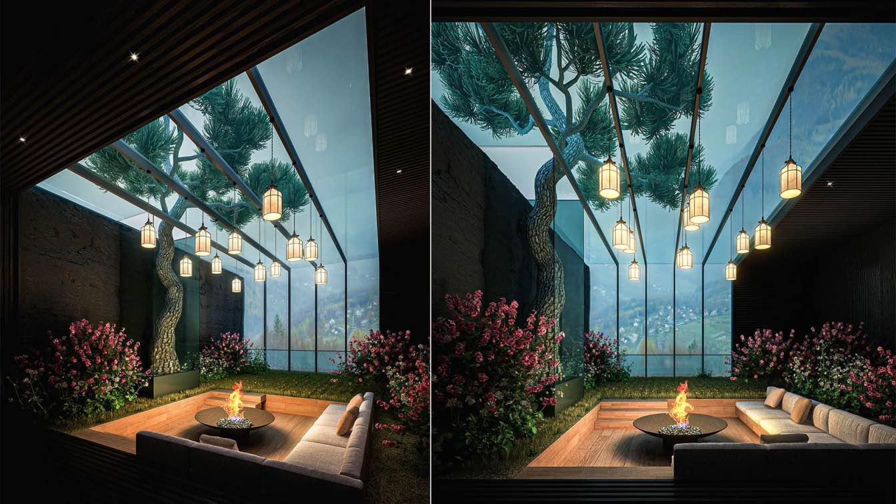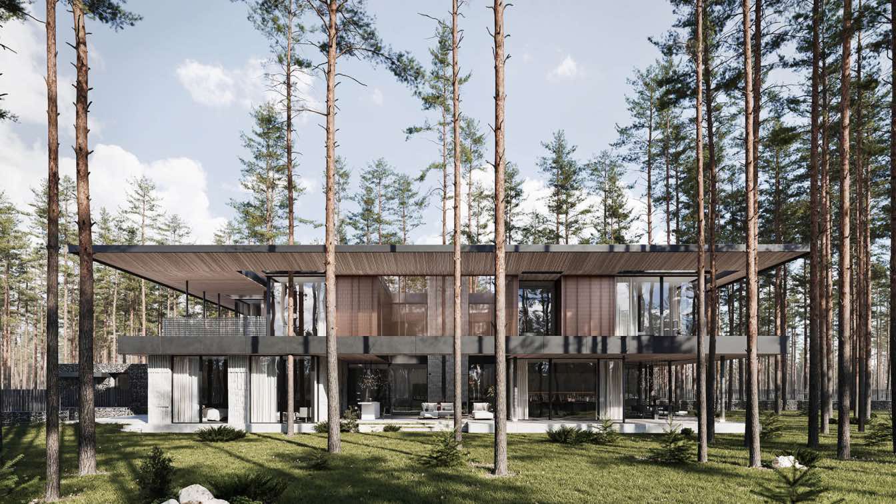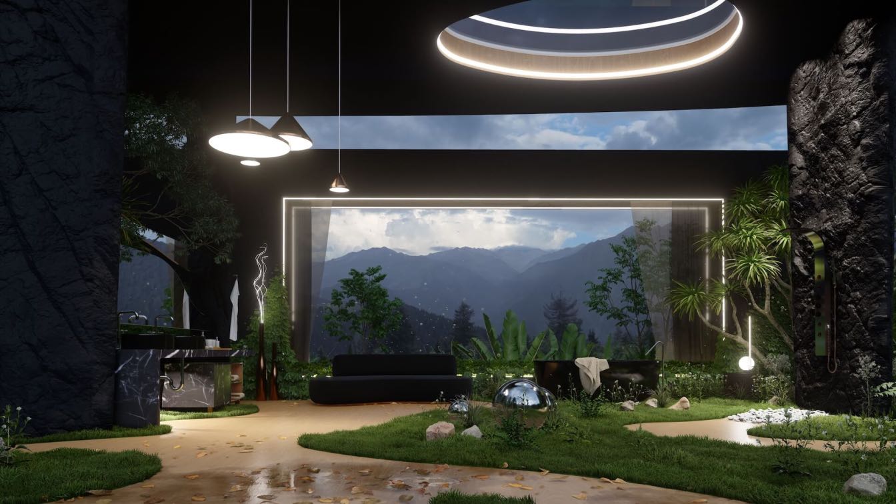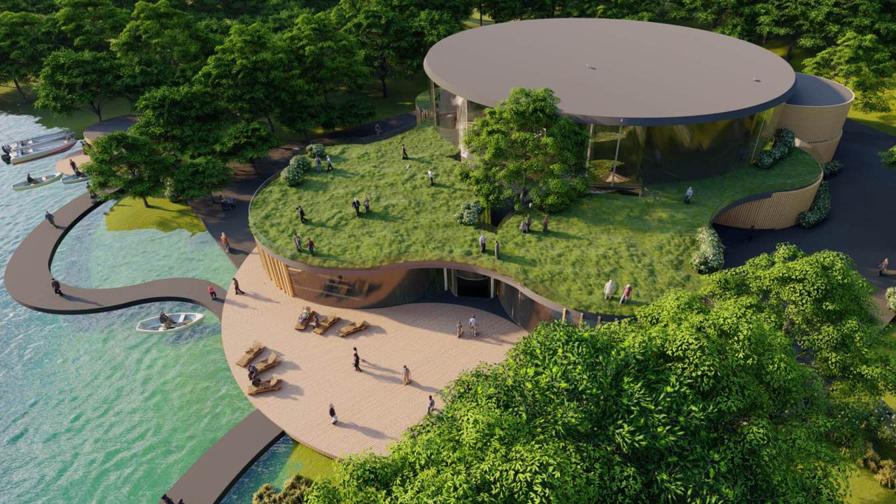Located in Auvergne-Rhône-Alpes, the Forest house is a concept of a design intervention for a place where people can get close to the nature. It is a place from where users can work remotely in a unique and calm atmosphere, a space for work-from-home professionals to work in a new setting.
Project name
Forest House France
Architecture firm
Mind Design
Location
Auvergne-Rhône-Alpes, France
Tools used
Autodesk Maya, Rhinoceros 3D, V-ray, Adobe Photoshop
Principal architect
Miroslav Naskov
Visualization
Mind Design
Typology
Residential › House
Designed for living within the elements through the configuration of its layers, ANNA Stay is a dynamic wooden home in the shape of an open platform, enabling adjustments to its wooden exterior and glass interior to adapt to any occasion, mood, or weather condition.
Architecture firm
Caspar Schols
Photography
Jorrit 't Hoen, Tõnu Tunnel
Principal architect
Caspar Schols
Material
For the construction only high quality natural materials are used. The outside is made of sustainable Siberian larch wood. On the inside, birch plywood has been used for high quality and its light colour. Most wood is le� untreated and saw dust is used for insulation. The two layers are carried by eight industrial wheels, supported on rails
Typology
Residential › Cabin House
The Nature Point is a project by Mind Design where the play between architecture and nature is in the core of the design concept. Both have to work together as a whole unity.
Project name
The Nature Point
Architecture firm
Mind Design
Tools used
Autodesk Maya, Rhinoceros 3D, V-ray, Adobe Photoshop
Principal architect
Miroslav Naskov, Roshni Gera
Visualization
Mind Design
Typology
Sustainable Architecture
Mira Villa is a 4 floors villa that brings art and architecture in the structure and connects the first floor with the last with lines that give interior shade from the south facade and open for the north with a clear facade for the view of nature. The materials were used reinforced cold steel and a combination of aluminium with glass -fibre panels...
Architecture firm
Gravity Studio
Location
San Sebastián, Spain
Tools used
Rhinoceros 3D, Lumion, Adobe Photoshop
Principal architect
Mohanad Albasha
Visualization
Mohanad Albasha
Typology
Residential › House
When the wind blows and brings the scent of flowers , When you enjoy your garden while you are in your living room , all of this can be true ! I called it " Lost in Nature "
Project name
Lost in Nature
Architecture firm
Amin Moazzen
Tools used
Autodesk 3ds Max, V-ray, Adobe Photoshop
Principal architect
Amin Moazzen
Visualization
Amin Moazzen
The house with a total area of 1000 sq. m is located in Repino, Leningrad region. The project had one strong stylistic limitation: all the residences in that villa community had to be in a Wright-like style. We created an original project but took into account this requirement.
Project name
House in Repino
Architecture firm
Kerimov Architects
Location
Repino, Leningrad, Russia
Tools used
SketchUp, AutoCAD, Autodesk Revit, Autodesk 3ds Max, Corona Renderer, Adobe Photoshop
Principal architect
Shamsudin Kerimov
Design team
Shamsudin Kerimov, Ekaterina Kudinova
Visualization
Kerimov Architects
Typology
Residential › House
A warm corner throughout the year or throughout the summer in our case, a bathroom outside is feasible. It is refreshing, original and very exotic. Bathing, grooming or grooming under the sunlight or the stars at night is a pleasure if we have enough space and budget to earn an extra bath at home.
Project name
Exotic Bathroom
Architecture firm
Veliz Arquitecto
Tools used
SketchUp, Lumion, Adobe Photoshop
Principal architect
Jorge Luis Veliz Quintana
Visualization
Veliz Arquitecto
Concept project of a Sports Hall. The idea of the building is not only strictly related to its function but also to its place which is Dolina Trzech Stawów which can be translated to Three Lakes Valley in Katowice city in Poland.
University
Silesian University of Technology, Poland
Teacher
Dr inż. Anna Kossak
Tools used
Autodesk 3ds Max, AutoCAD, ArchiCAD, Lumion, Adobe Photoshop
Project name
Three Lakes Sports Hall
Location
Dolina Trzech Stawów, Katowice, Poland
Typology
Sports and recreation

