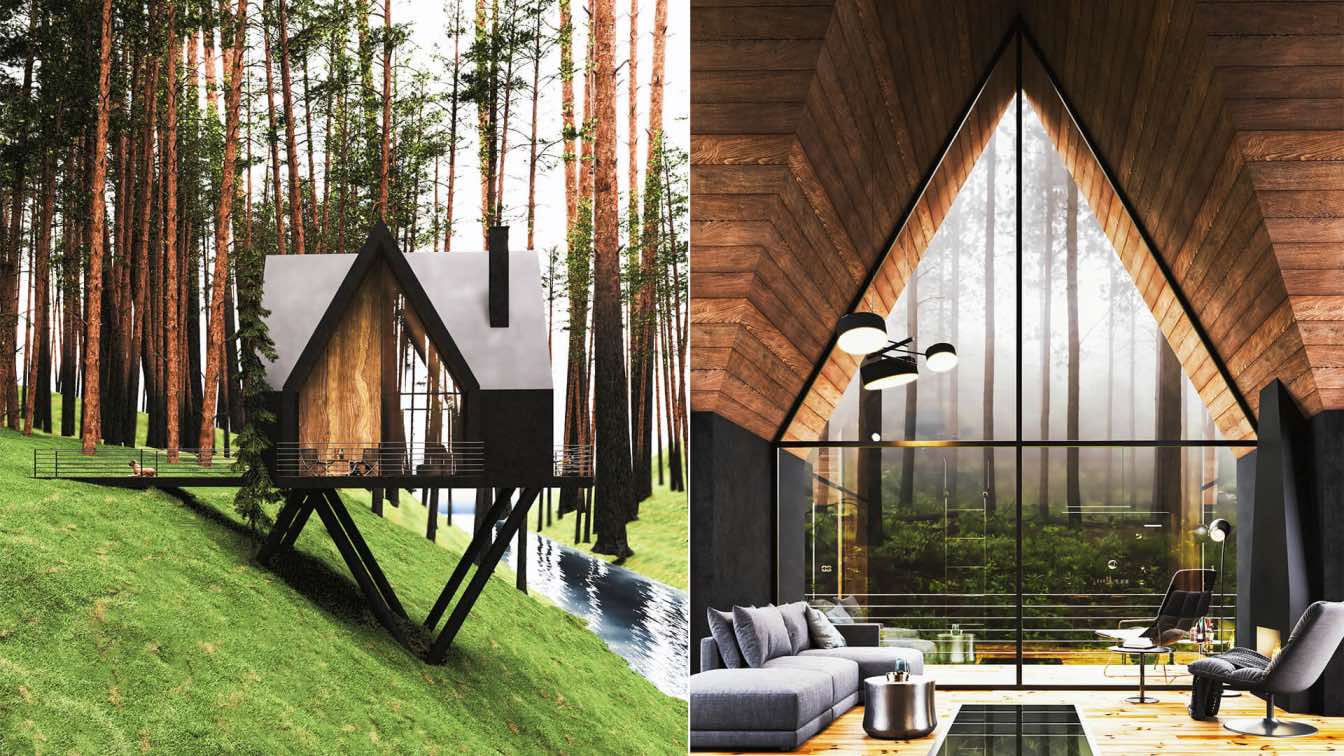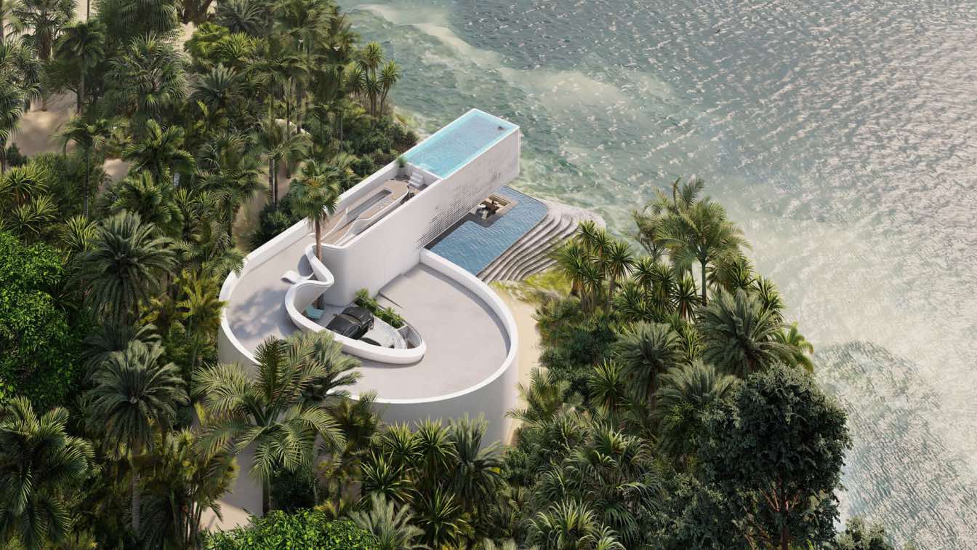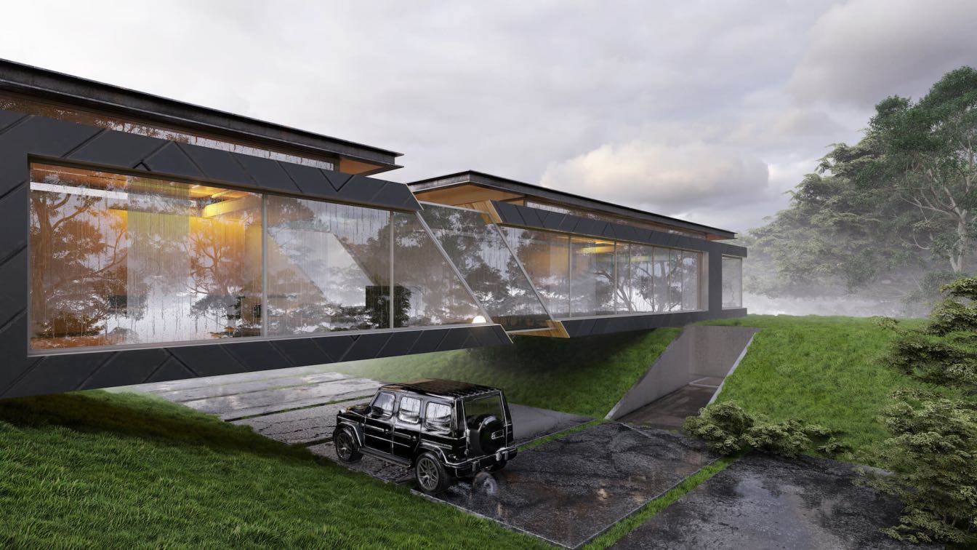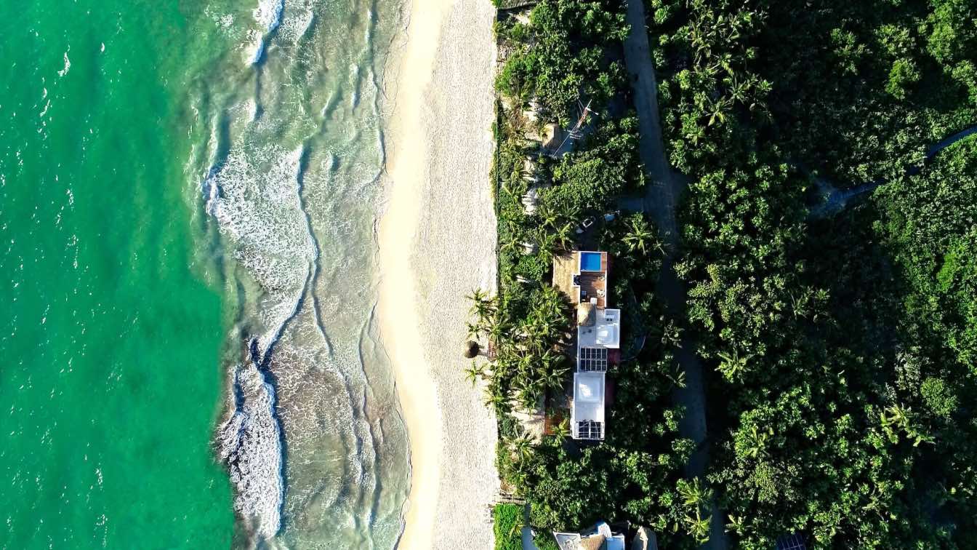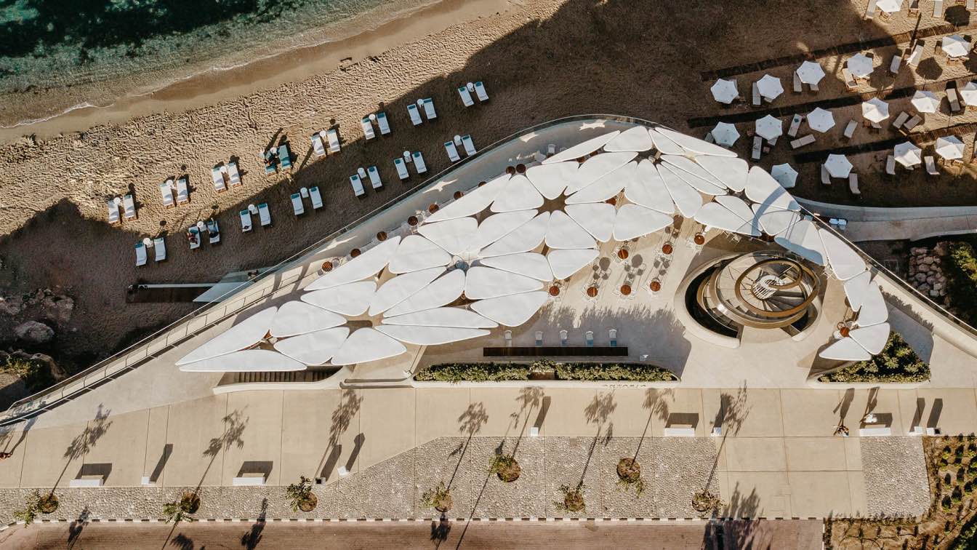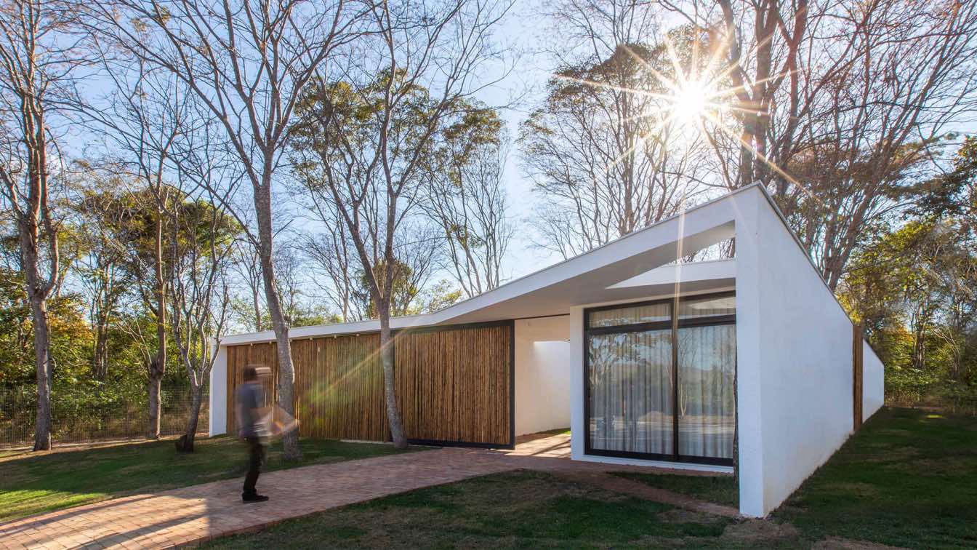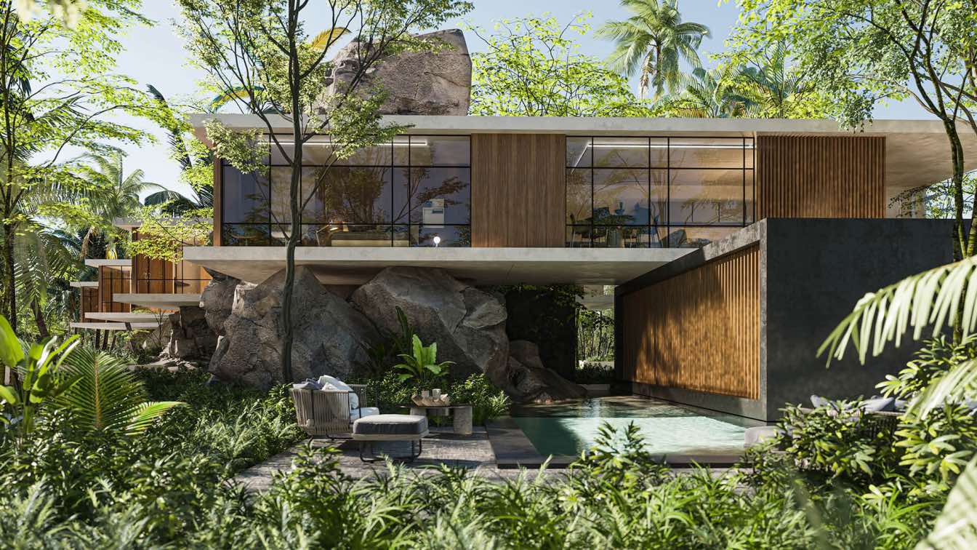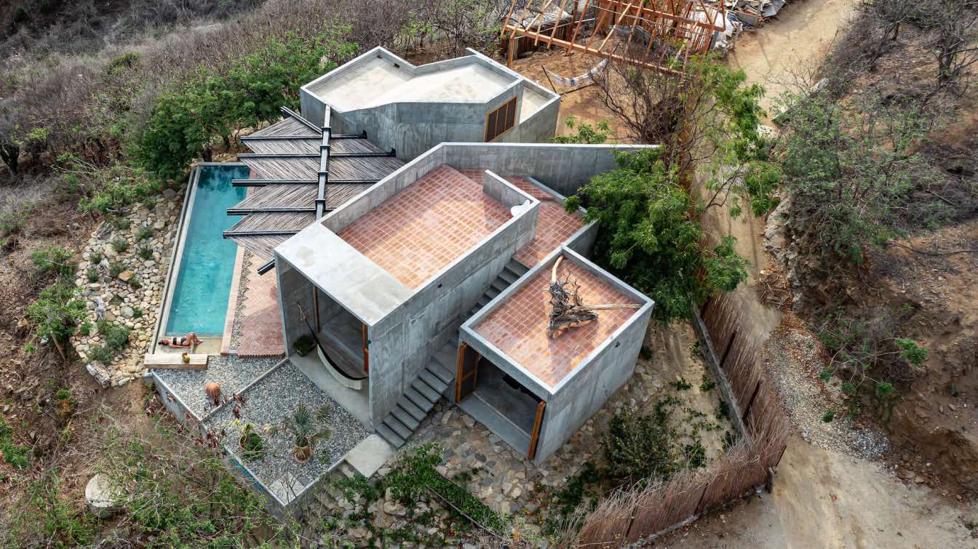The location of this project is in Gilan on a sloping land near the river. In designing the project, an effort has been made to make the building away from the ground in order to create ventilation in all sides in addition to the distance from the ground moisture.
Architecture firm
Milad Eshtiyaghi Studio
Tools used
Autodesk Revit, AutoCAD, Autodesk 3ds Max, V-ray, Adobe Photoshop
Principal architect
Milad Eshtiyaghi
Visualization
Milad Eshtiyaghi Studio
Typology
Residential › House
Designed by Mexican architecture studio GAS Architectures, Tulum House is located in Quintana Roo, Mexico. the program is developed in two levels, near of a private beach, blending the topography, the environment and the parametric design for created a housing design of a comfortable spaces with all the amenities and the luxury green nature.
Architecture firm
GAS Architectures
Location
Tulum, Quintana Roo, Mexico
Tools used
Rhinoceros 3D, Grasshoper, Lumion, Adobe After Effects
Principal architect
Germán Sandoval
Design team
Germán Sandoval, Kesia Devallentier
Visualization
GAS Architectures
Typology
Residential › House
Shopare means bat in our local language (Gilaki). It's inspired by a bat in a way of design. Also, we use typography as a part of architectural design and add the feel of floating. We close most of the north side because of rain, on the contrary, by opening space on other sides, we wanna design Shopare in a way you feel that you live in the heart o...
Architecture firm
Shomali Design Studio
Tools used
Autodesk 3ds Max, V-ray, Adobe Photoshop, Lumion, Adobe After Effects
Principal architect
Yaser Rashid Shomali & Yasin Rashid Shomali
Design team
Yaser Rashid Shomali & Yasin Rashid Shomali
Visualization
Shomali Design Studio
Typology
Residential › House
Villa Destiny Tulum has been designed by Kauslab By Adrian Gómez ART based on an entire artistic, architectural and conceptual proposal. It not only contemplates the design of the interior spaces of the house but also part of the same natural environment where it is located in the Sian Ka'an reserve, a UNESCO World Heritage Site; a place where the...
Project name
Villa Destiny Tulum
Architecture firm
Kauslab By Adrian Gómez ART
Location
Reserva de la biosfera de Sian Ka’an, Tulum, Quintana Roo, Mexico
Photography
Enderson Perez, Adrian Gómez ART, Bombay Estudio (drone images)
Principal architect
Adrian Gomez, Enderson Pérez
Design team
Adrian Gómez, Enderson Pérez
Collaborators
Luis Martínez, Carolina Almaguer
Interior design
Kauslab by Adrian Gómez Art
Landscape
Kauslab By Adrian Gómez ART
Structural engineer
Difica
Environmental & MEP
Difica
Visualization
Enderson Pérez
Tools used
Autodesk 3ds Max, AutoCAD, V-ray, SketchUp
Client
Villa Destiny Tulum
Typology
Residential › House
Psomas Studio of Architecture PS-A unveils its newly completed Antasia Beach Club in Paphos, Cyprus a beach pavilion incorporated in a topographical intervention of the coastal promenade of the city.
Project name
Antasia Beach Club
Architecture firm
Psomas Studio of Architecture PS-A
Photography
Stelios Antoniou
Principal architect
Konstantinos Psomas
Design team
Konstantinos Psomas, George Psomas, Marilena Kaskani, Oriana Koumbarou, Zacharias Athanasiou, Kerry Kyriacou, Panagiota Irakleous
Interior design
Baranowitz & Kronenberg
Civil engineer
Kleopas Papanikolaou
Structural engineer
Pieris Pieridis
Visualization
Hedra Visuals
Client
Thanos Hotels & Municipality of Paphos
Typology
Urban Intervention, Beach Pavillion, Restaurant-Bar, Nightclub, Sculpture, Observatory Tower
The Soil House explores the contact of people with the floor, soil, the grass. Its irregular shape deviases the trees and embraces the center of the ground reinforcing this relationship with the Land.
Architecture firm
Tetro Arquitetura
Location
Serra do Cipó, Brazil
Principal architect
Carlos Maia, Débora Mendes, Igor Macedo
Collaborators
Deborah Martins and Mariana Ventura
Interior design
Art Ladrilhos, Metru, Top Coat, Xapuri
Structural engineer
Bicalho Rodrigues Engenharia Civil e Estrutural
Environmental & MEP
PROALPHA Engenharia e Consultoria
Construction
SAMEL ENGENHARIA
Material
Concrete, Glass, Wood, Steel
Typology
Residential › House
Uman; In the Mayan language it means the passage of him. Ha; In the Mayan language it means water. Uman Ha is a luxury villa that reflects, through “the passage of water”, the purity of its forms, lines and simple volumes that can converge and form a four-room villa, or function as independent elements.
Location
Tulum beach, Quintana Roo, Mexico
Tools used
Autodesk 3ds Max, Autodesk Revit
Principal architect
Karen Rivera
Design team
Karen Rivera, Miguel Guzman
Typology
Residential › House
Two years two months and two days, the writer Henry David Thoreau lived in a cabin which he built himself in Walden Pond, Massachusetts, his childhood town. In just about a space of 3 m x 4.5 meters lakeside, he developed himself as an individual isolated from society looking for inspiration of the natural and its origins.
Project name
La Casa del Sapo
Architecture firm
Espacio 18 Arquitectura
Location
Zapotengo, Oaxaca, Mexico
Photography
Onnis Luque, Fabian Martinez
Principal architect
Carla Osorio Jimenez, Mario Alberto Ávila López, Sonia Morales, Andrea Rodriguez and Arantza Toledo
Collaborators
Mario Fernandez and Paulina chagoya (Carpentry)
Interior design
Espacio 18 Arquitectura, Mario Fernandez and Paulina Chagoya
Structural engineer
José Luis Contreras Pisson
Landscape
Mario Fernandez and Paulina Chagoya
Construction
Victor Chagoya, Mario Fernandez, Paulina Chagoya, Freddy, Mariela, Candido, Jorge, Cruz Hernández, Jesús Hernández, Coco y Espacio 18 Arquitectura
Material
Concrete, Wood, Glass, Stone
Typology
Residential › House

