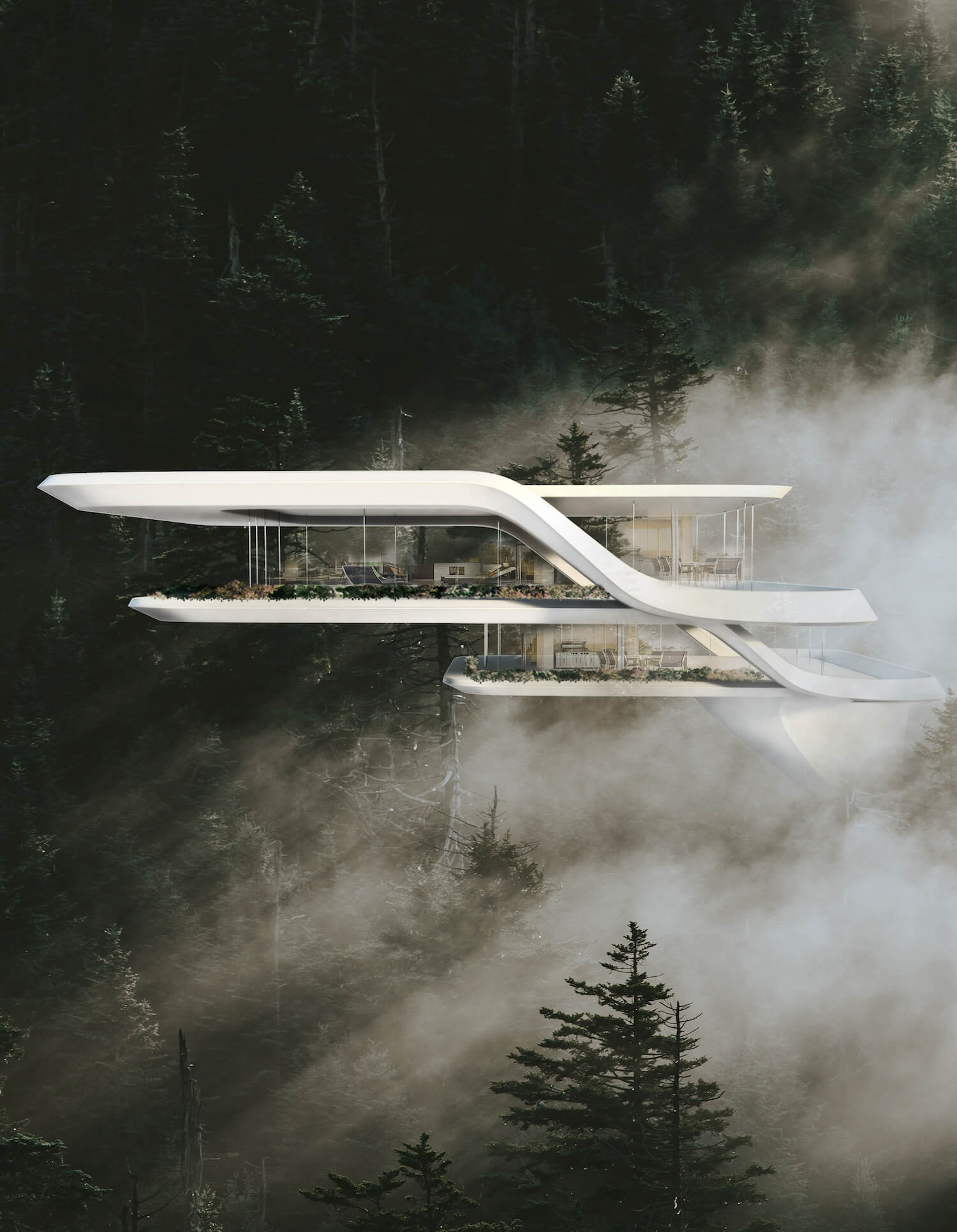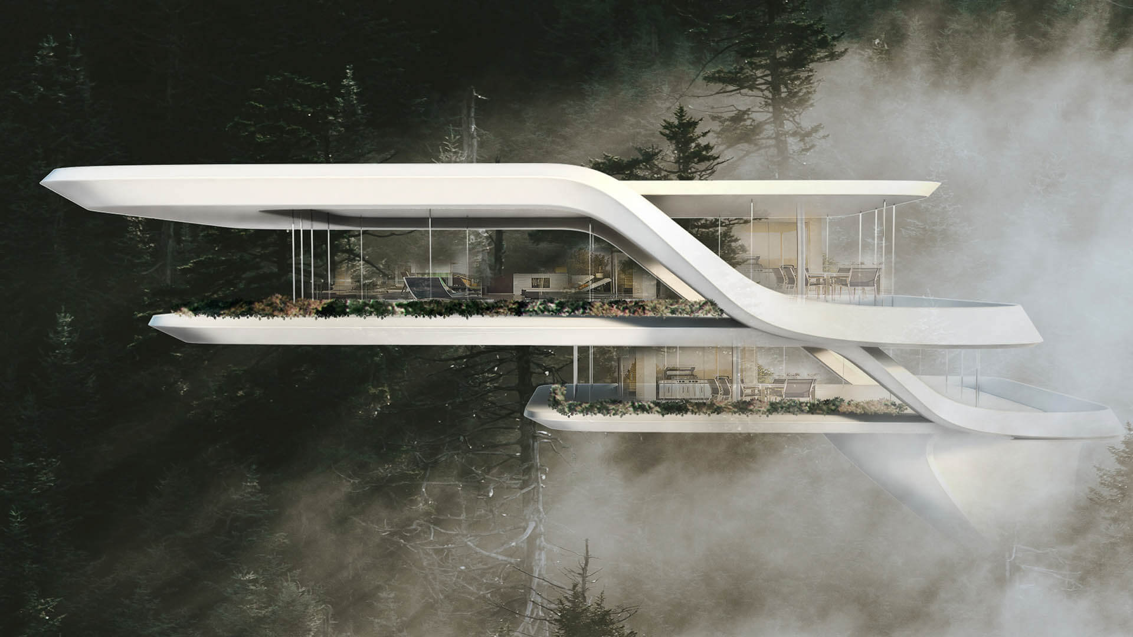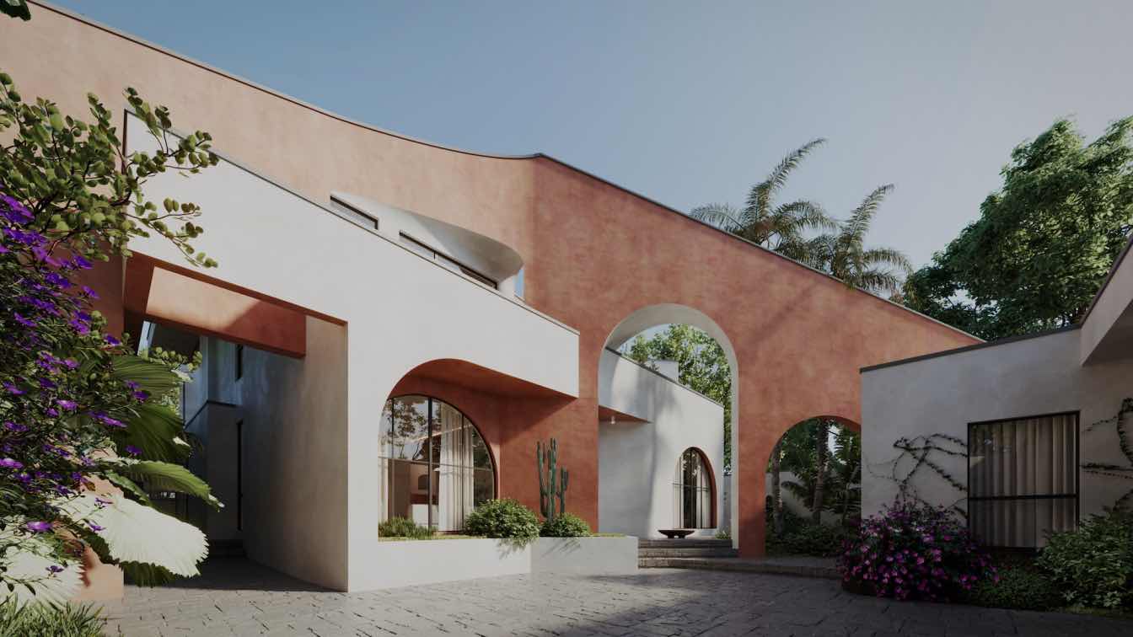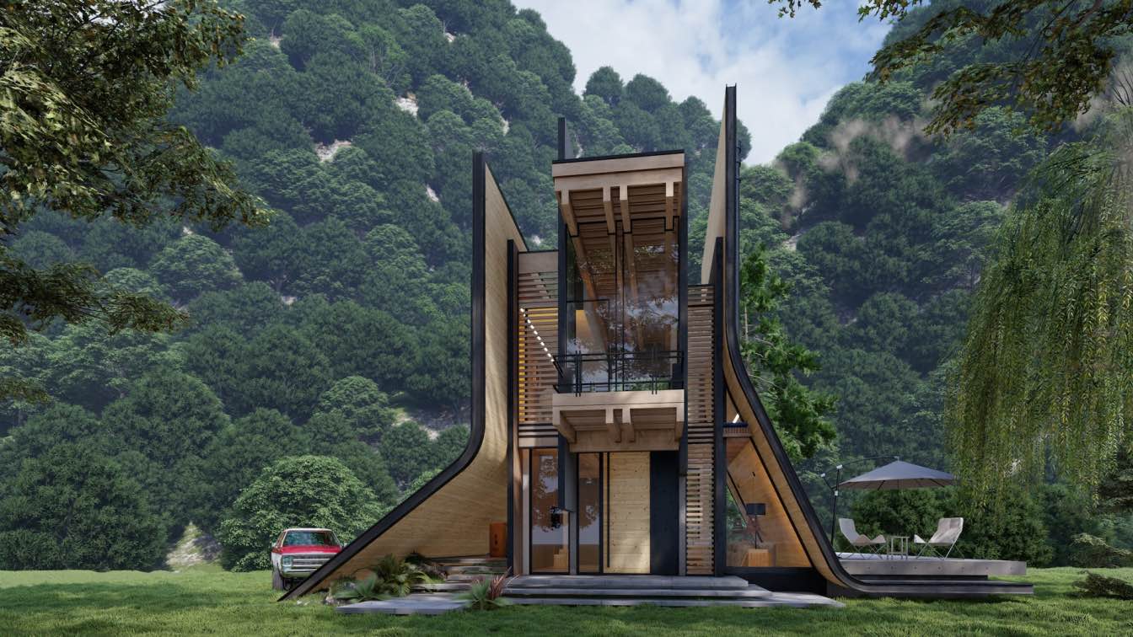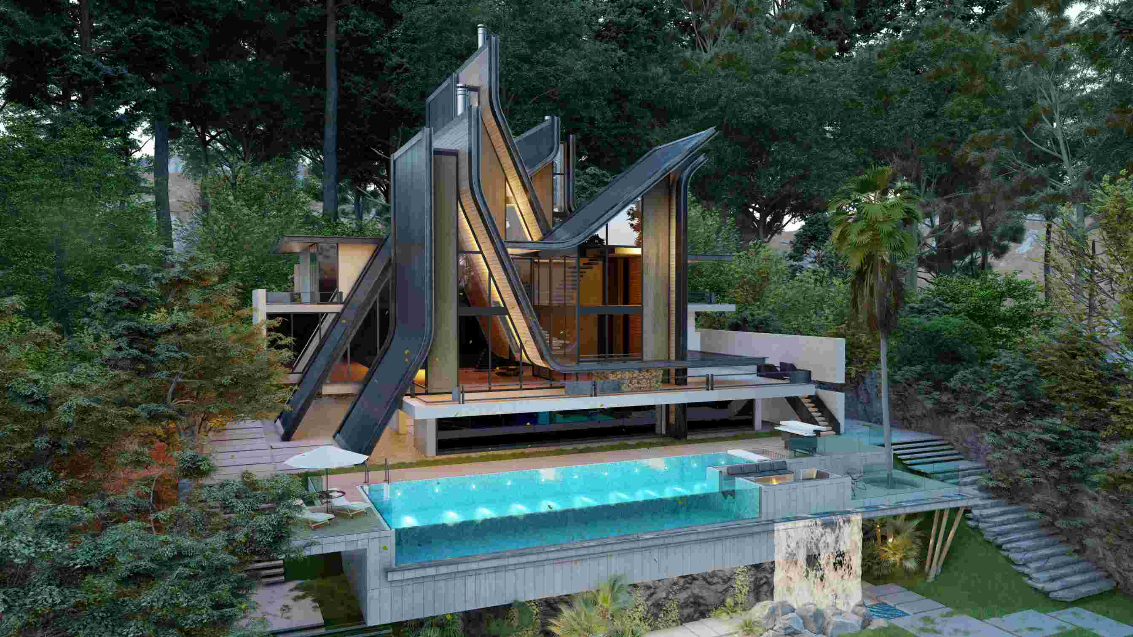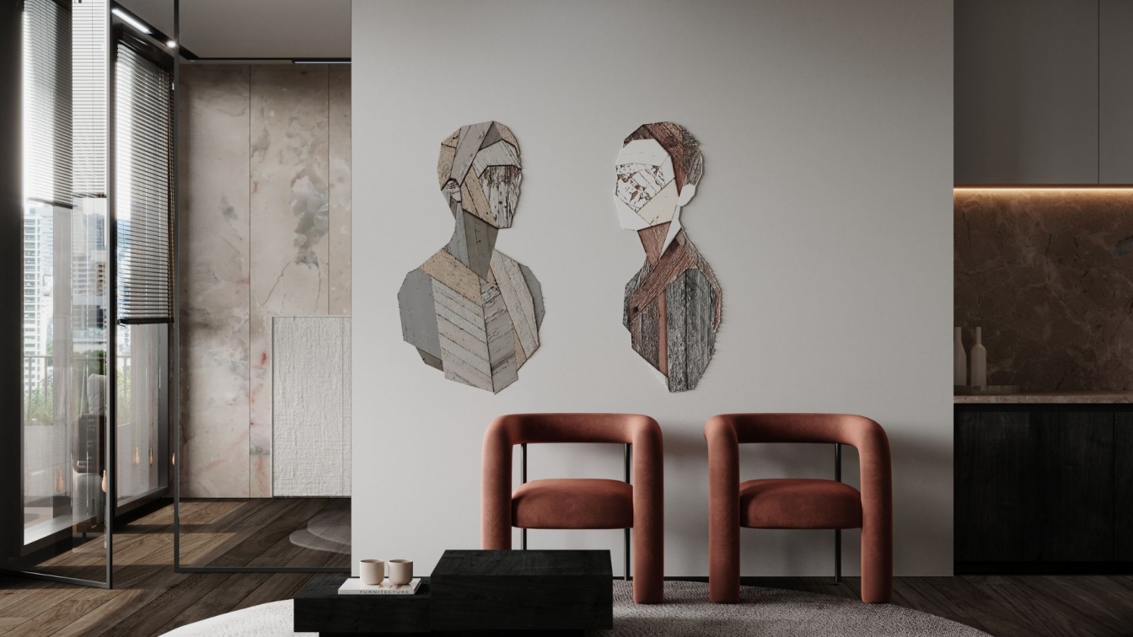Miroslav Naskov / Mind Design: Located in Auvergne-Rhône-Alpes, the Forest house is a concept of a design intervention for a place where people can get close to the nature. It is a place from where users can work remotely in a unique and calm atmosphere, a space for work-from-home professionals to work in a new setting.
The minimalistic design and elegant volumes of the space add to the tranquillity of the space and the house allowing a perfect escape into nature, providing its user with a holistic and unique experience. The transparency provides panoramic breath-taking views, inviting nature to become part of the space. Blurring the boundary between the interior and the exterior architecture and the environment are invited to become part from one another.

