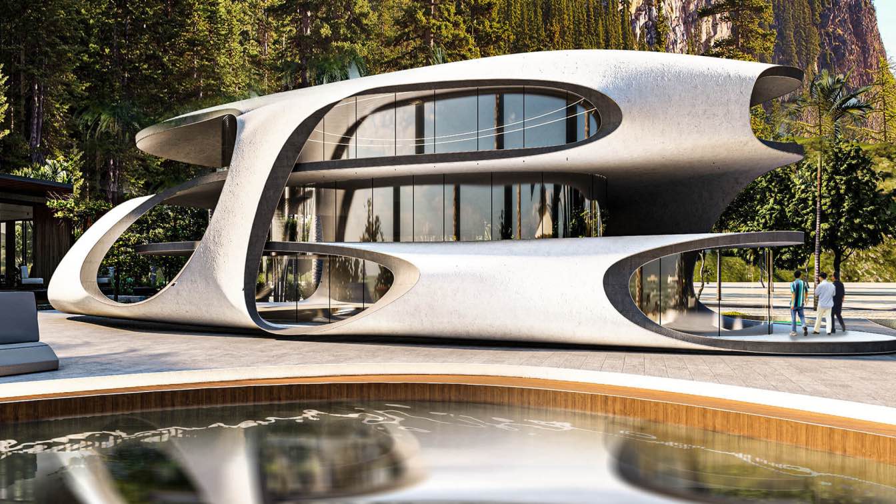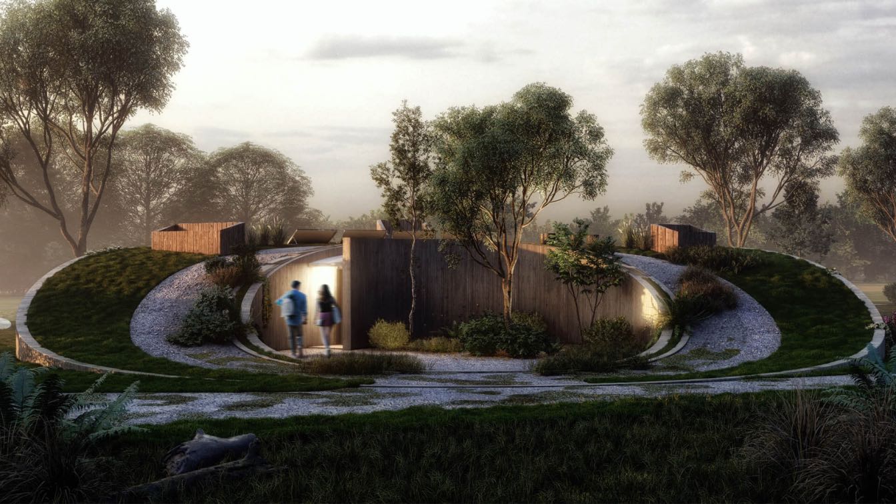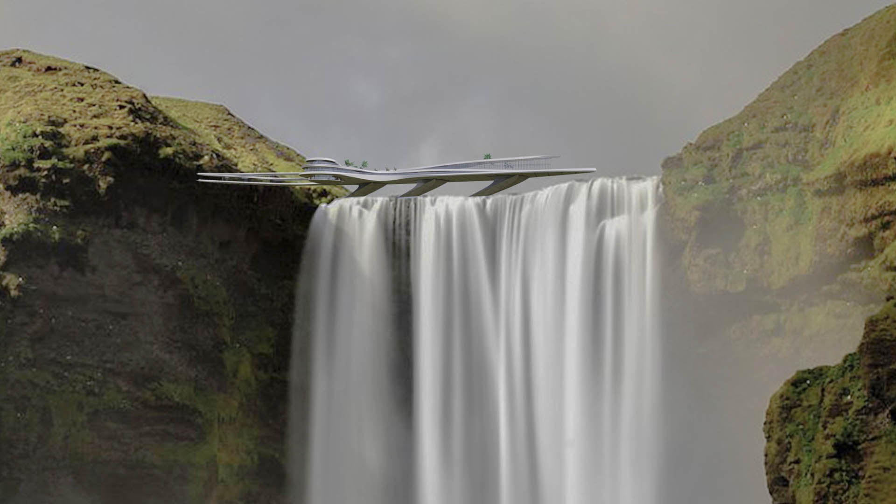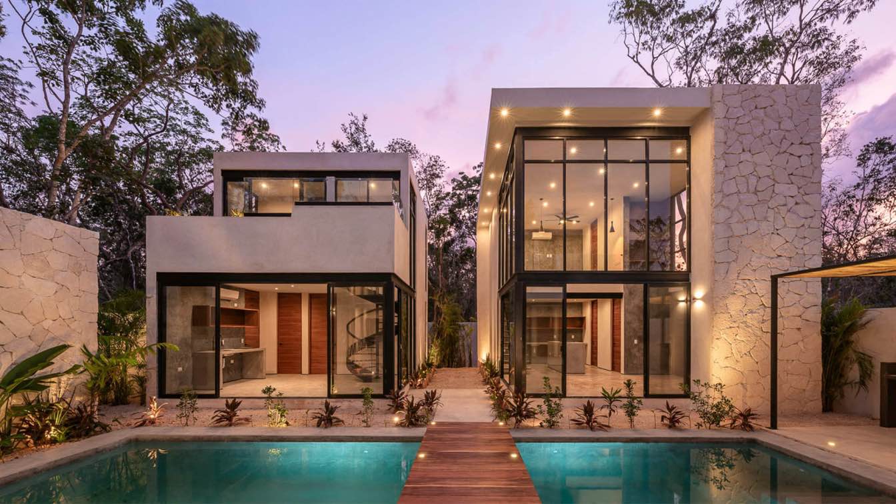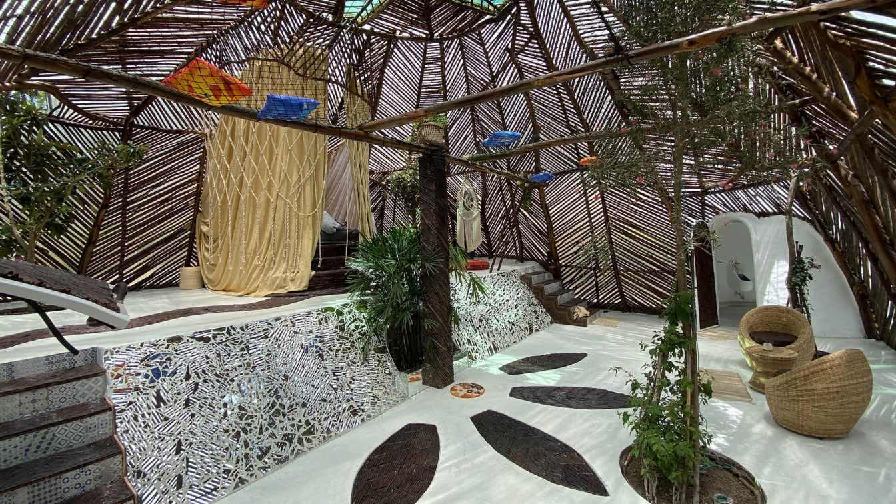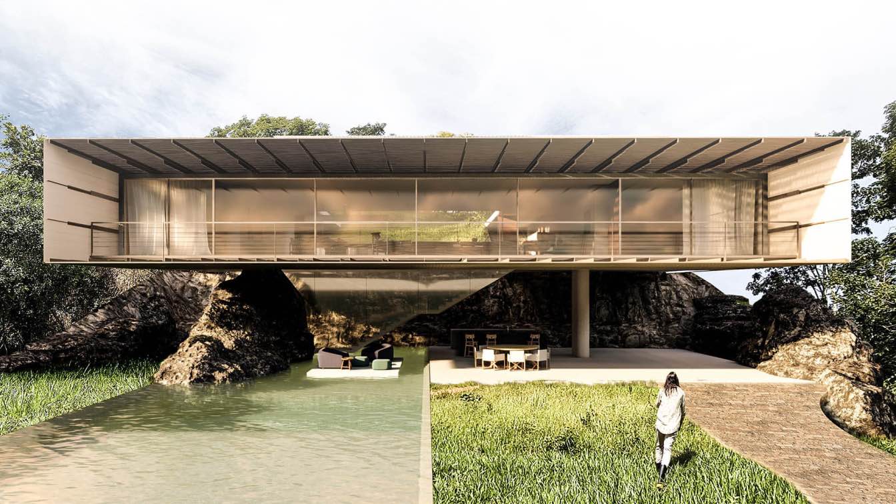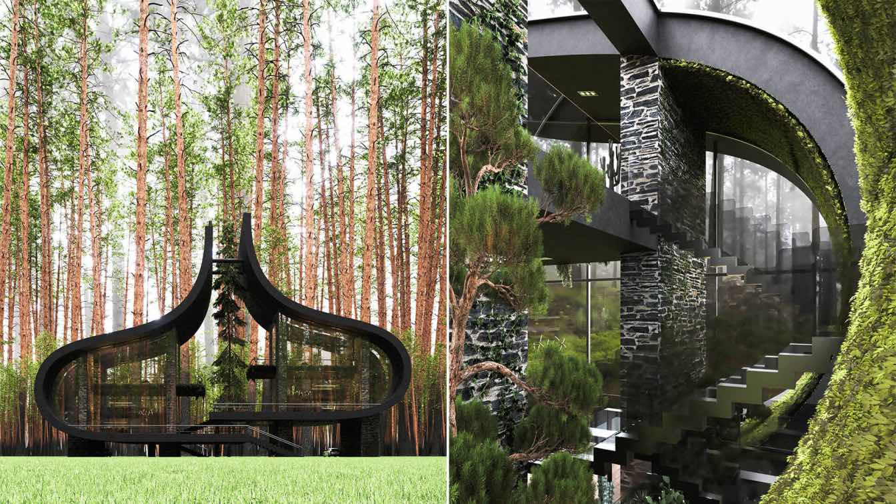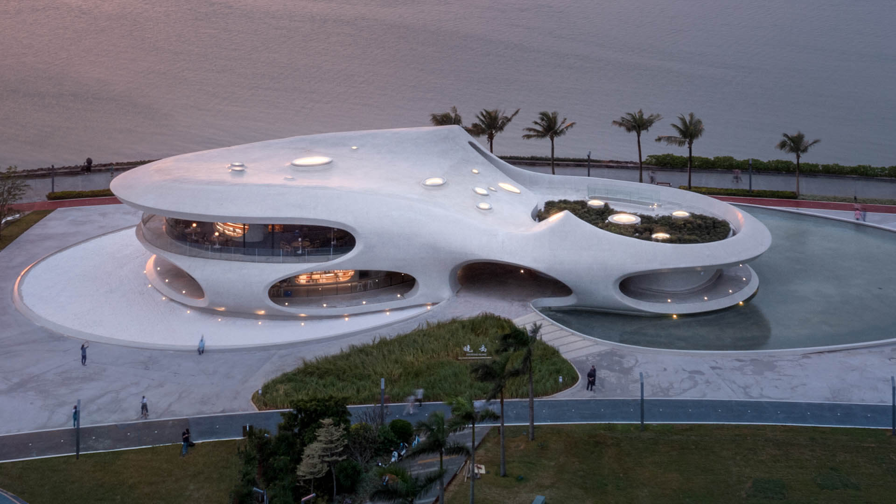Gravity Studio / Mohanad Albasha: Alyona villa is a unique lines that feels like an art piece on the Volta River with white colors with a futuristic design.
Project name
Alyona Villa
Architecture firm
Gravity Studio
Tools used
Rhinoceros 3D, Lumion, Adobe Photoshop
Principal architect
Mohanad Albasha
Design team
Mohanad Albasha
Visualization
Mohanad Albasha
Typology
Residential › House
Just like human body, the way we position ourselves in relation to our surroundings is defined by our orientation. It’s not the same to be in front of something, than staring from a rotated angle. Ultimately, It’s Geometry what defines orientation.
Architecture firm
Atelier Matias Mosquera
Location
Province of Buenos Aires, Argentina
Tools used
Rhinoceros 3D, Grasshopper, Lumion, Adobe Photoshop
Principal architect
Matias Mosquera
Design team
Matías Mosquera, Camila Gianicolo, Cristian Grasso, Nicolas Krause
Collaborators
Lucia Ayerbe Rant
Visualization
Atelier Matias Mosquera
All creative people dream at least once in their lives to visit the world-famous "house over the waterfall" (Kaufman's residence). My concept of a hotel complex gives the chance to live over a waterfall, to relax and to enjoy life. The hotel complex includes a sleeping area, a relaxation area near the cascading pools, a sports area, and a food con...
Project name
Luxury hotel over the waterfall
Architecture firm
Viktor Zeleniak
Tools used
Rhinoceros 3D, Adobe Photoshop
Principal architect
Viktor Zeleniak
Visualization
Viktor Zeleniak
Typology
Hospitality › Hotel
Kuxtal is a residential community featuring 5381.96 ft² of minimalist architectural style construction. It has four apartments made up of two prototypes of one and two bedrooms with private bathroom and jacuzzi, living room, dining room, large windows, private terrace and common area pool right in the center of the project.
Project name
Kuxtal Condos
Architecture firm
Houses Tulum
Location
Tulum, Quintana Roo, Mexico
Photography
Manolo R. Solis
Principal architect
Israel Pacheco
Structural engineer
Julio César Cahuich Tun
Supervision
Israel Pacheco
Tools used
AutoCAD, Autodesk 3ds Max, Adobe Photoshop
Construction
Houses Tulum
Material
Tzalam wood, Steel structure, Aluminum series 80 in windows, LED luminaires with warm lighting, Chukum (typical material of the area) in the walls, Chukum in the pool
Status
Built, available for vacation rental
Typology
Residential › House
We haven't worked together with architects, because we've not been able to find them. We gather our thoughts through images found online, and build piece by piece together with our contractors.
Photography
Samay Collections
Design team
Carlos Sarango
Material
Wood, cement, ceramics, polycarbonate, polished concrete
Typology
Hospitality › Hotel
The Bridge house, in Floripa, connects Santa Catarina Island to the continent in two ways - due to its position and its construction elements. Overlooking the Cacupé sea, the house faces the sunset, prioritizing the view of the continental sea and the mountain range.
Project name
Bridge House
Architecture firm
Tetro Arquitetura
Location
Florianópolis, Santa Catarina State, Brazil
Tools used
AutoCAD, SketchUp, Lumion, Adobe Photoshop
Principal architect
Carlos Maia, Débora Mendes, Igor Macedo
Visualization
Igor Macedo
Typology
Residential › House
Milad Eshtiyaghi: This project is located in Latvia. The employer of this project was two twin sisters and they asked us to design a building with two units for them so that it has one unit upstairs and one unit downstairs.
Project name
Twin Sisters House
Architecture firm
Milad Eshtiyaghi Studio
Tools used
Rhinoceros 3D, Autodesk 3ds Max, V-ray, Lumion, Adobe Photoshop
Principal architect
Milad Eshtiyaghi
Visualization
Milad Eshtiyaghi Studio
Typology
Residential › House
MAD Architects, led by Ma Yansong, has announced the opening of the Cloudscape of Haikou on the southern tip of China. A unique urban public and cultural space for citizens and visitors to Haikou, this flowing, sculptural concrete form was named as one of the “most anticipated architecture projects of 2021” by The Times of London.
Project name
The Cloudscape of Haikou
Architecture firm
MAD Architects
Location
Haikou, Hainan Province, China
Photography
Arch-Exist, CreatAR Images, Aogvision
Principal architect
Ma Yansong, Dang Qun, Yosuke Hayano
Design team
Qiang Siyang, Shang Li, Sun Feifei, Dayie Wu, Alan Rodríguez Carrillo, Xie Qilin, Beatrice Bavuso
Collaborators
Fu Changrui (Associate in Charge), East China Architectural Design and Research Institute (Executive Architect), RFR Shanghai (Façade Consultant), 2x4 Beijing (Signage Design)
Interior design
Beijing Ling & BuYao Interior design
Lighting
Beijing Ning Field Lighting Design Corp., Ltd.
Material
Fair-faced concrete
Construction
Yihuida Shimizu Concrete
Client
Haikou Tourism & Culture Investment Holding Group
Typology
Educational › Library

