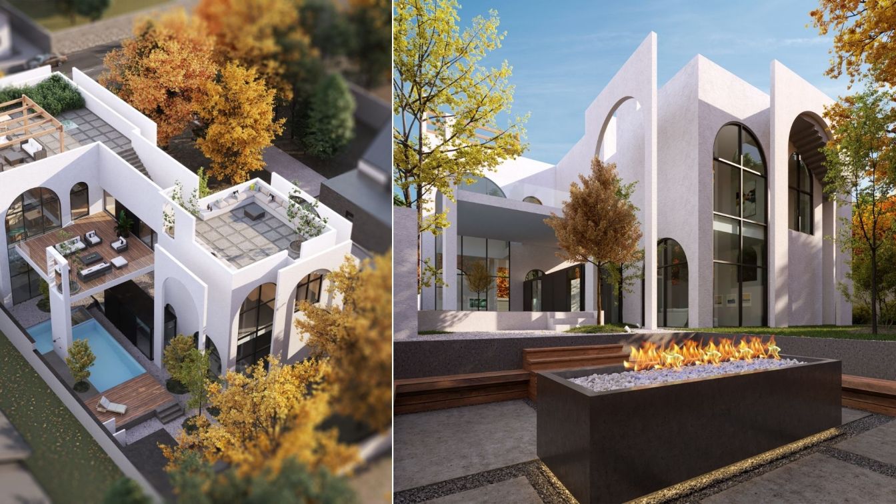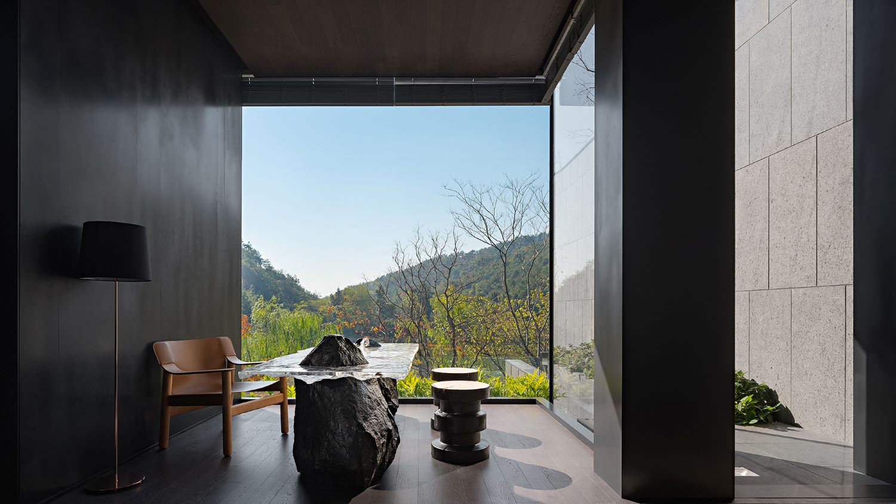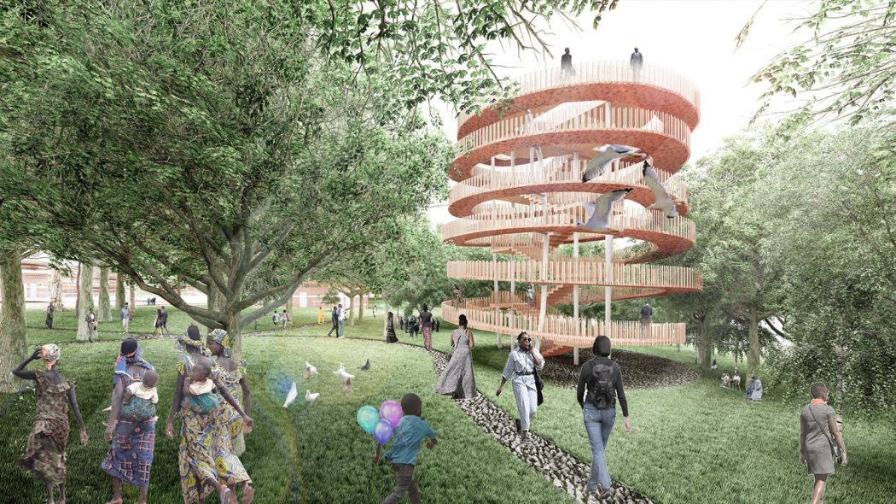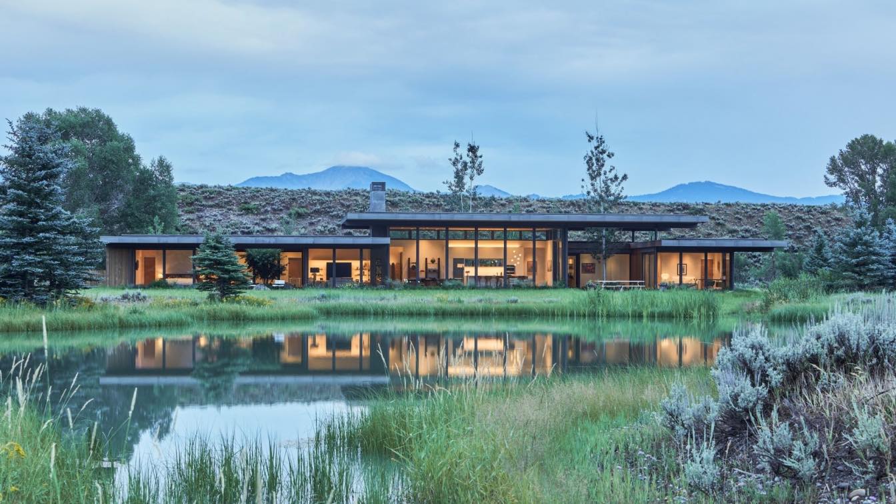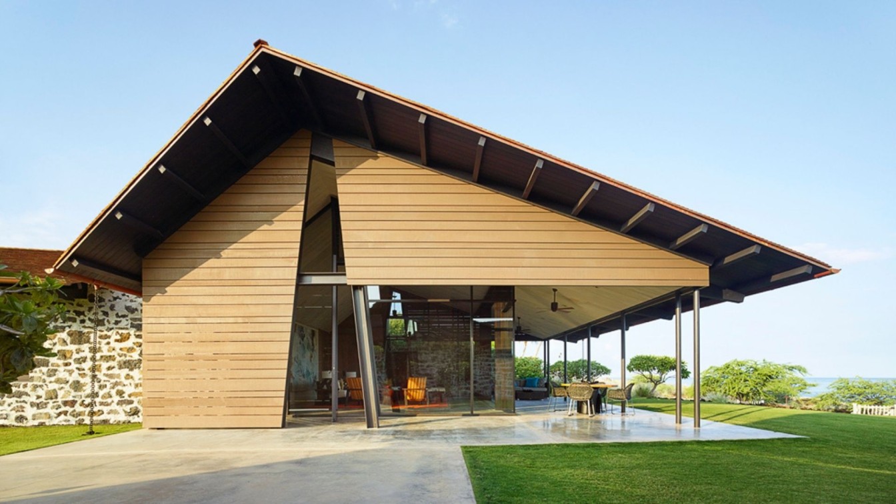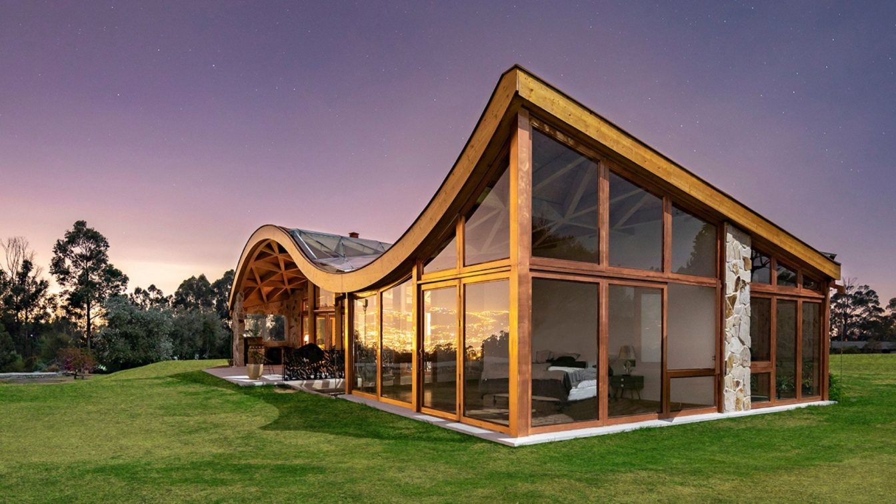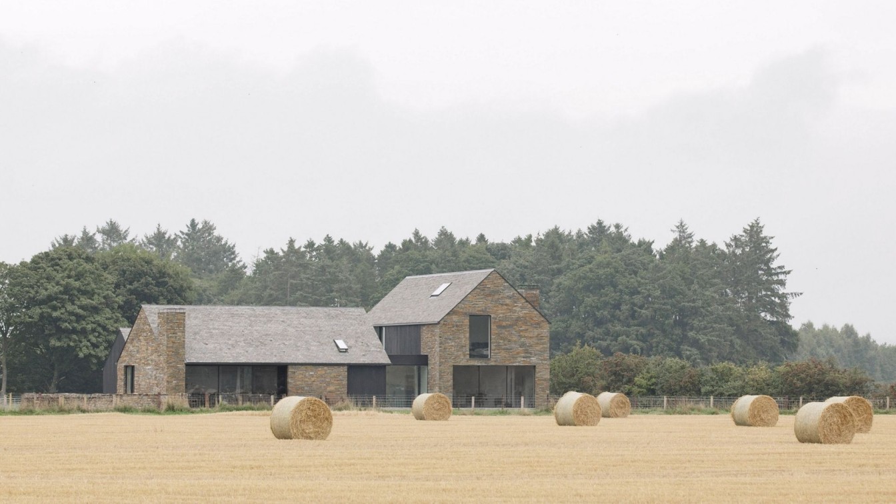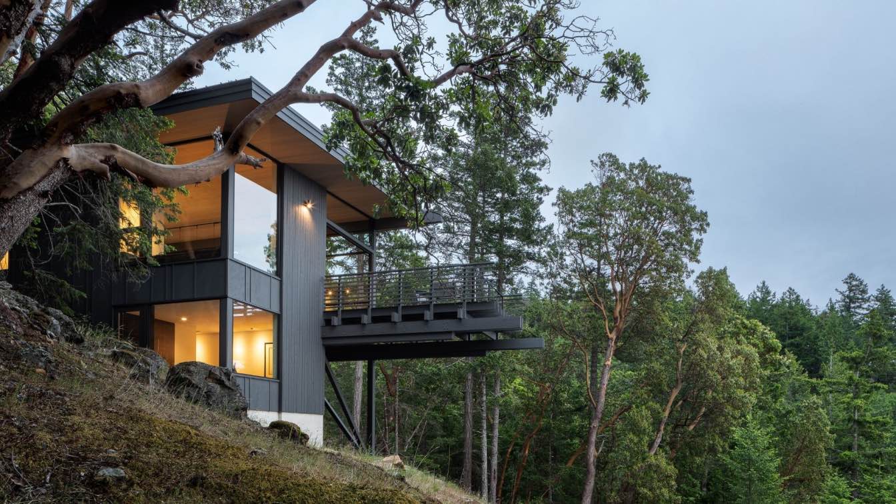The Gara project started with the intention of making the client's opinion implemented, while considering minimal tendencies and modern life needs. creating a private space suitable for temporary residence and the one which satisfies the agent's need for Flaneur experience in a miscellaneous space but not so vast.
Architecture firm
4 Architecture Studio
Location
Kordan, Karaj, Iran
Principal architect
Mohammad Sadegh Afshar Taheri, Mohammad Yousef Salehi
Design team
Samin Heidari
Collaborators
Graphic: Sadaf Azizi, Mahya Amouei
Visualization
Mohamadjavad Kasaei
Typology
Residential › House
The Liangzhu civilization, which began in the Chalcolithic Period, flourished and left behind a legend to be admired and studied. Chinese civilization has left its mark on this land: folk culture, art and nature grow here, which form the inexhaustible local heritage. It is an ultimate carefree when wandering freely between the landscapes.
Project name
West County Club Sales Center at Vanke Hangzhou
Architecture firm
We Design
Location
Hangzhou, Zhejiang
Photography
Yan Ming Studio
Collaborators
Soft Decoration and Execution: We Design; Soft Decoration Team: Simon Cheng, Aaron Mok, He Yuqin, Liu Xiafeng, Liu Yuancheng
Interior design
LWM Architects + Shanghai Yuejie Architectural Design Consulting Co., Ltd.
Client
Fang Haifeng, Shi Mengting
Commonly called "Africa in miniature or all of Africa in one country", Cameroon is a Central African country that has enormous tourist wealth. Among the most important and arousing the interest of the Cameroonian State, is the coastal environment of the city of Mouanko more precisely in the locality of Yoyo.
Project name
YOYO'ECORESORT: When biomimicry and wellbeing become one
Location
Yoyo - Mouanko , Cameroon
Tools used
Rhinoceros 3D, Grasshooper, Adobe Photoshop, Adobe Illustrator, ArchiCAD
Principal architect
MEKEMTA Jodel Bismarc
Visualization
MEKEMTA Jodel Bismarc
Typology
Hospitality › Resort
Injecting a dose of mid-century California modernism to the Rocky Mountain West, Tengoku Residence embraces the natural terrain of Jackson Hole in an unexpectedly modern way. Diverging from the mountain modern style typical of the region, the design of the 4,739-square-foot vacation home was inspired by the owner couple’s shared love of Japanese Ze...
Project name
Tengoku Residence
Architecture firm
CLB Architects
Location
Jackson Hole, Wyoming
Photography
Matthew Millman (winter), John Ellis (summer)
Principal architect
Bryan James
Design team
Kevin Burke, Partner. Eric Logan, Partner. Bryan James, Principal. Leo Naegele, Project Manager. Jen Mei, Interior Architecture. Cynthia Tibbitts, Interior Architecture
Environmental & MEP
Energy One
Lighting
Helius Lighting Group
Construction
Two Ocean Builders
Material
Wood, Glass, Metal
Typology
Residential › House
Set atop a hardened lava flow with views of sky, sun, and water, this family compound strikes a balance between modernity and tradition. Old and new ebb and flow through a simple composition of small structures linked by a lush courtyard and a series of walkways and patios.
Architecture firm
Walker Warner Architects
Location
The Big Island, Hawaii
Photography
Matthew Millman
Principal architect
Greg Warner, Principal, AIA, LEED AP; Senior Project Manager, Architect: David Shutt
Design team
Rob Campodonico, Anja Hämäläinen, Boyce Postma, Rina Wiedenhoeft
Collaborators
Woodwork: Arc Wood & Timbers; Na Kalai La’au Woodshop
Interior design
Philpotts Interiors
Civil engineer
Kona Wai Engineering LLC
Structural engineer
Hayes Structural Design
Environmental & MEP
Mark Morrison Mechanical Engineering
Landscape
David Y. Tamura Associates
Lighting
Lighting & Engineering Integrated
Construction
Oakes Management
Material
Wood, Stone, Exposed steel
Typology
Residential › House
Selva Alegre was created to take inspiration from the surrounding environment, the Andes Mountains in Ecuador. The project was seen as a modern version of the historic Spanish hacienda that dominates the mountainous landscapes from Columbia to Peru.
Project name
Selva Alegre Residence
Architecture firm
Los Chillos, Leppanen Anker Arquitectura
Location
Andes Mountains, Ecuador
Photography
BICUBIK, JAG Studio
Design team
Aaron Leppanen, Gabriela Anker, Sofía Chávez, Ana Belén Acurio, Carolina Rodriguez, Janina Sánchez, Kevin Aragón, Gabriela Valdez, Caroline Dieden
Interior design
Insólito (Veronica Burbano, Camila Burbano)
Civil engineer
Miguel Ángel Salazar, Francisco Vélez, Fabian Miño, Milton Perugachi, Rodrigo Lalaguaña, Alberto Dionicio
Structural engineer
EDIMCA - Rubechi Wood Technology
Landscape
Mònica Bodenhorst
Construction
Miguel Ángel Salazar, Francisco Vélez, Fabian Miño, Milton Perugachi, Rodrigo Lalaguaña, Alberto Dionicio
Typology
Residential › House
Kepdarroch Farmhouse is a new-build home on a working farm, designed for a young family. Set in an open agricultural landscape, the house is arranged loosely around an informal courtyard, making reference to familiar clusters of farm buildings, steadings and cottages.
Project name
Kepdarroch Farmhouse
Architecture firm
Baillie Baillie Architects
Location
Stirlingshire, Scotland
Photography
Alex James-Aylin
Principal architect
Colin Baillie
Design team
Design Engineering Workshop (Structural Engineer) Ledi Renewables (MEP Engineer)
Collaborators
Angus+Mack (Bespoke Joinery)
Interior design
Sanna Mac
Civil engineer
Design Engineering Workshop
Structural engineer
Design Engineering Workshop
Environmental & MEP
Ledi Renewables
Landscape
Baillie Baillie Architects
Lighting
Baillie Baillie Architects
Visualization
Baillie Baillie Architects
Construction
Timber Frame
Material
Caithness Stone, Charred Timber Cladding
Typology
Residential › House
Approached initially to consult on site-selection, the firm encouraged the clients to focus on features that are unique to the San Juans such as grassy basalt rock outcroppings set within a Douglas fir and pacific madrone forest. The owners later purchased a hillside parcel possessing these features, the rock outcroppings forming a small clearing.
Project name
Buck Mountain Cabin
Architecture firm
Heliotrope Architects
Location
Orcas Island, Washington, USA
Photography
Taj Howe, Sean Airhart
Principal architect
Mike Mora
Collaborators
Space Theory (Cabinetry)
Interior design
Heliotrope Architects
Landscape
Native Landscapes
Construction
Tye Contracting Inc.
Material
Wood, Glass, Metal
Typology
Residential › House

