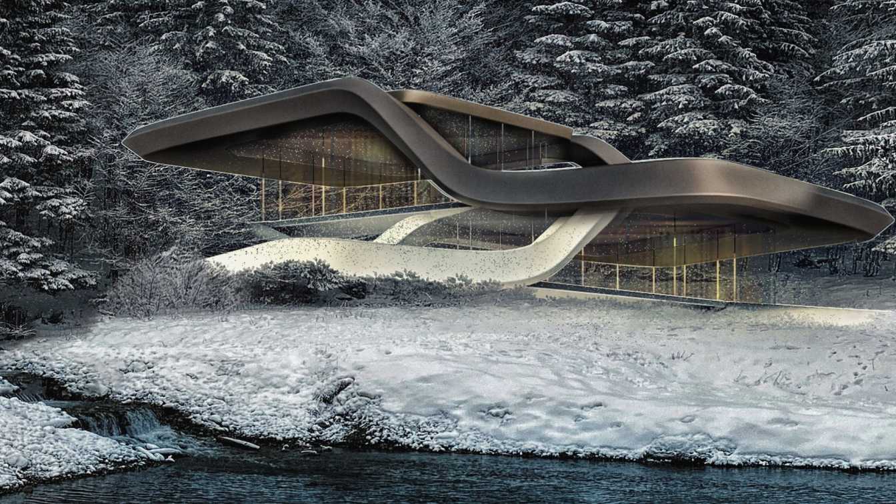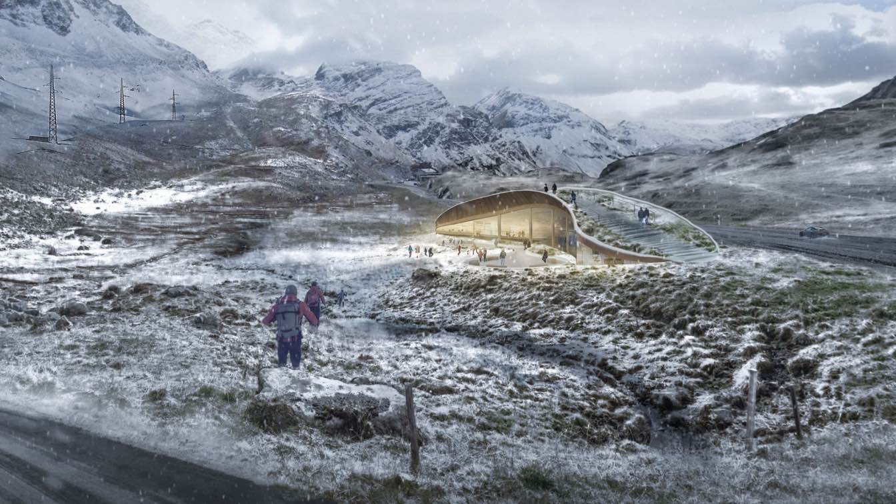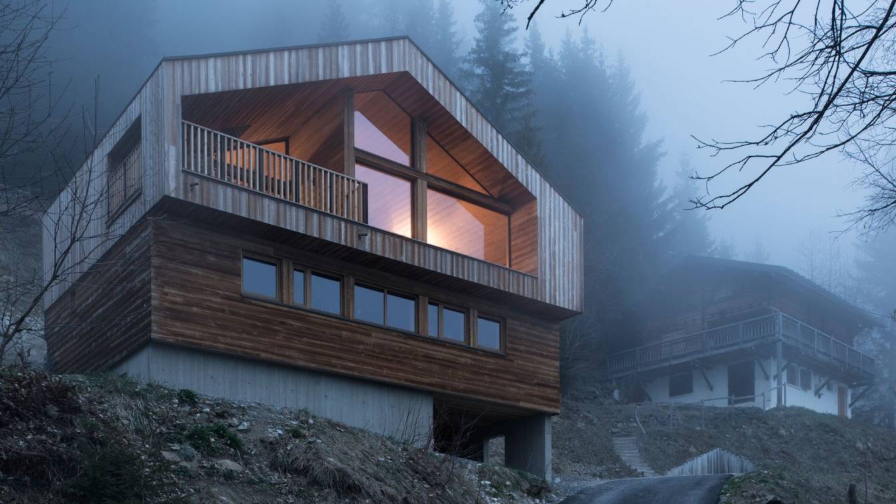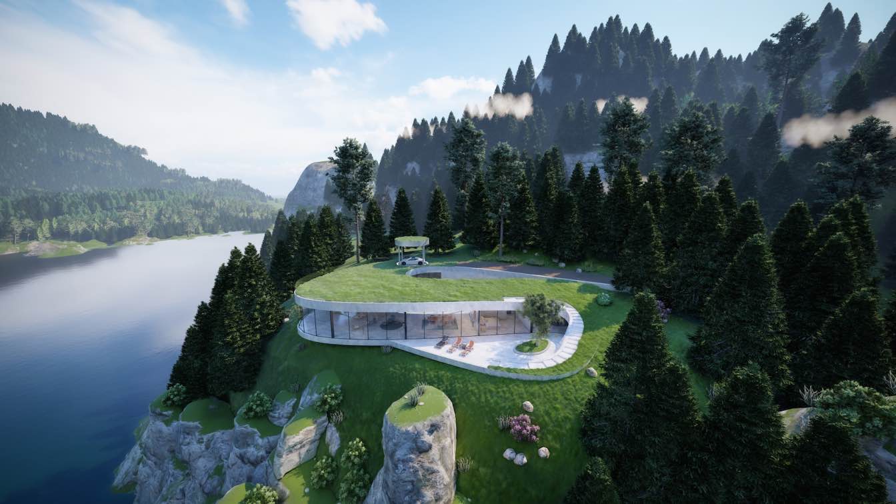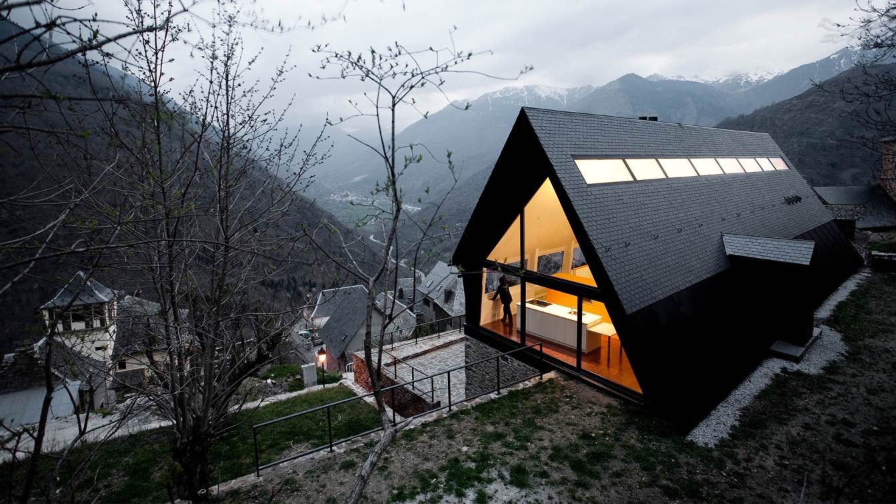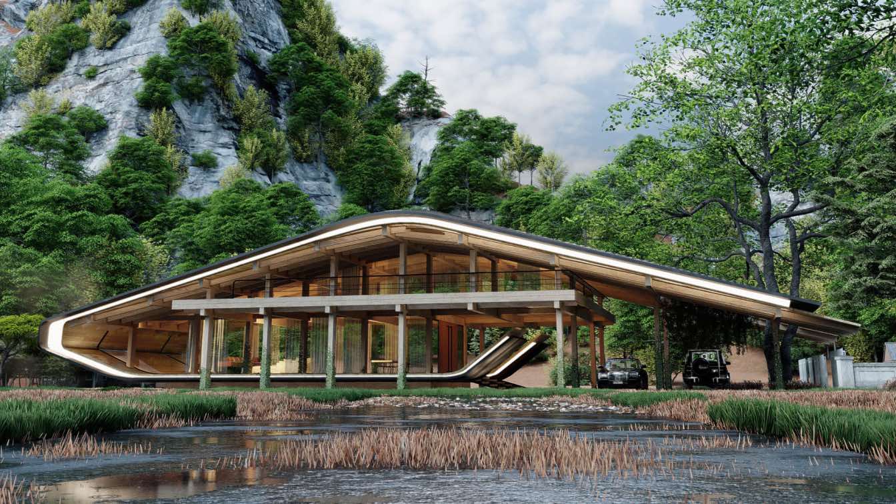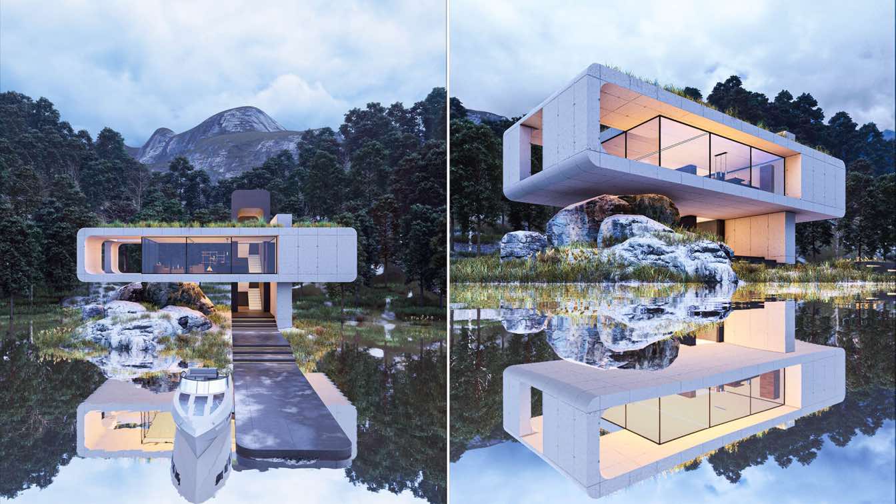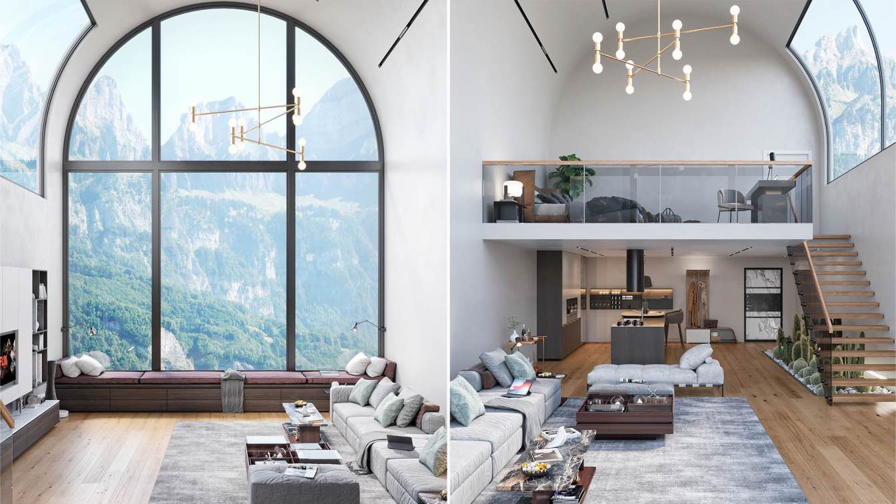The Mountain Penthouse is a bold open layout proposal for a high-end design dwelling. As part of the evolving nature of human beings, the home definition must evolve as well. It becomes a more hybrid space where people live, play, work, meet, tweet.
Project name
Mountain Penthouse
Architecture firm
Mind Design
Tools used
Autodesk Maya, V-Ray Renderer, Adobe Photoshop
Principal architect
Miroslav Naskov
Visualization
Miroslav Naskov
Typology
residential / hospitality
The SNOW ART PAVILION, will be an architectural element of contemplation that can be visited by visitors throughout the year and can contain spaces for temporary exhibitions (summer) such as art fairs. Your very presence will become a milestone on the road. The pavilion will have a coffe shop and a viewpoint.
Location
Julier Pass, Switzerland
Tools used
Autodesk Revit, AutoCAD, Rhinoceros 3D, Adobe Photoshop, V-ray, Dynamo, Adobe InDesign
Principal architect
Dill Khan M.Eng
Visualization
Dill Khan & Zian Zhu
Client
Snow Art Pavilion – AG360 Concursos
Status
Concept Design, Competition proposal
Typology
Cultural › Pavillion
In this highly preserved Alpine valley, stringent architectural guidelines allow for little architectural freedom. Strict guidelines are enforced to protect the local heritage but de facto create endless pastiche mountain homes.
Project name
Mountain House
Architecture firm
Studio Razavi Architecture
Location
French Alps, Manigod, France
Principal architect
Alireza Razavi
Design team
Andoni Briones
Interior design
Studio Razavi Architecture
Structural engineer
Alternative Construction Bois
Material
Concrete Base + Timber Frame
The House is located in Whistler, Canada overlooking Alta Lake, the house serves as a holiday house.
Taking advantage of the slope the volume is crafted from the topology lines with a green roof blend the house with the landscape surrounding.
Project name
House Over the Lake
Architecture firm
Omar Hakim
Location
Alta Lake, Whistler, Vancouver, British Columbia, Canada
Tools used
Rhinoceros 3D, Lumion, Adobe Photoshop
Principal architect
Omar Hakim
Typology
Residential › House
The project seeks to recuperate the construction values of an old existing vernacular house which was made out of dry stone, a traditional technique of the area of great tectonic value. However the distinctive attributes inherent to this construction technique (compactness, massiveness, minimum openings, obscure interiors, weight) deny the extraord...
Project name
House at the Pyrenees
Architecture firm
Cadaval & Solà-Morales
Location
Canejan, Val d'Aran, Spain
Photography
Santiago Garcés
Principal architect
Eduardo Cadaval & Clara Solà-Morales
Design team
Eduardo Cadaval & Clara Solà-Morales
Collaborators
Mariona Viladot, Alex Molla, Pernilla Johansson
Structural engineer
Carles Gelpí
Construction
Ballarin TGN, sl
Material
Stone, Glass, Wood, Steel
Typology
Residential › House
This holiday home is inspired by cute alpine chalets and is located in Turkey. Shomali Design Studio tried to modernize the uniform style of these chalets and design a unique holiday home.
Architecture firm
Shomali Design Studio
Tools used
Autodesk 3ds Max, V-ray, Adobe Photoshop, Lumion, Adobe After Effects
Principal architect
Yaser Rashid Shomali & Yasin Rashid Shomali
Design team
Yaser Rashid Shomali & Yasin Rashid Shomali
Visualization
Shomali Design Studio
Typology
Residential › House
Precast modular houses are used globally nowadays , with alot of advantages for their users , but their main problem is that the designs of modular units is too general than not specified to a certain environment. That's why, they are often can't be well adapted with their surrounding environment .
Project name
The Dream Space
Architecture firm
Hady Mirawdaly
Tools used
SketchUp, Lumion, Adobe Photoshop
Principal architect
Hady Mirawdaly
Visualization
Hady Mirawdaly
Typology
Residential › House
I designed a penthouse planned to be built quite far from the city. The main purpose of the design is to create a loft apartment that can be preferred for those who want to retreat and promise a beautiful forest view in every corner of the house.
Architecture firm
Selami Bektaş
Tools used
Autodesk 3ds Max, Marvelous Designer, Corona Renderer, Adobe Photoshop
Principal architect
Selami Bektaş
Visualization
Selami Bektaş
Typology
Residential › House

