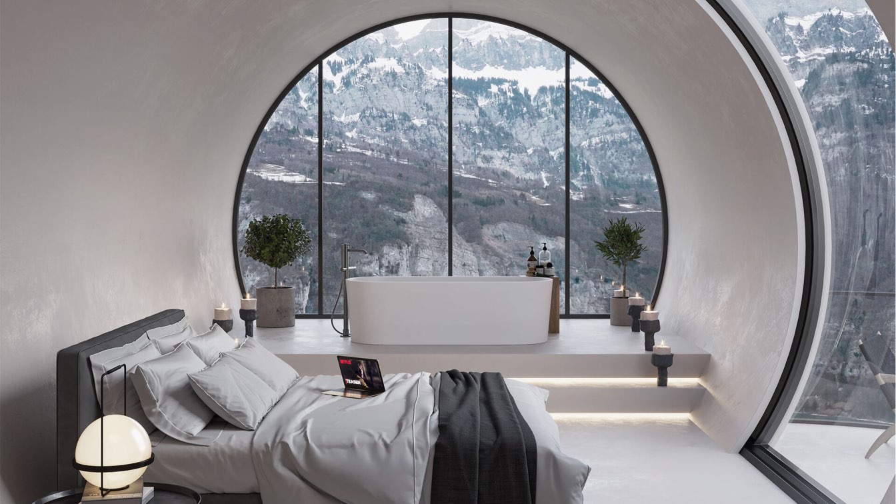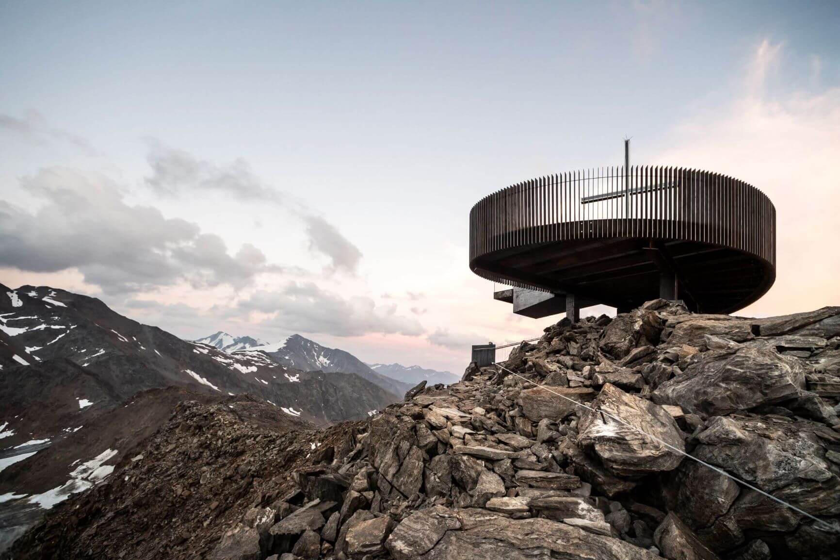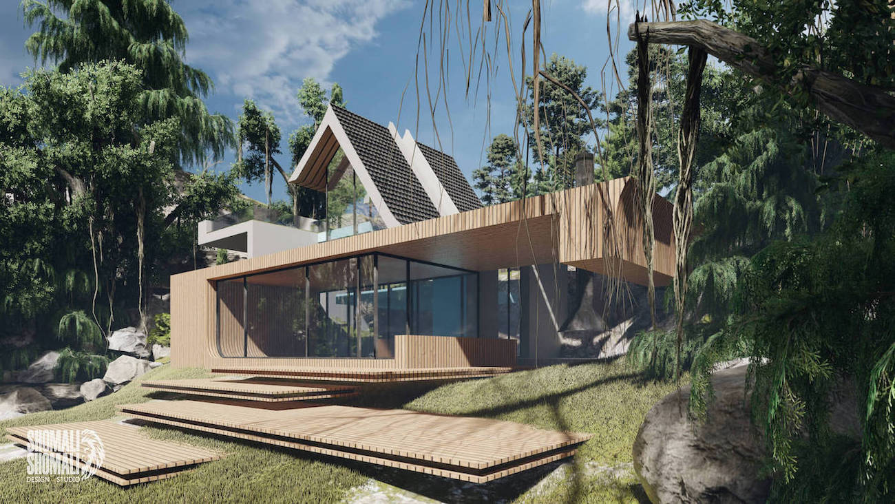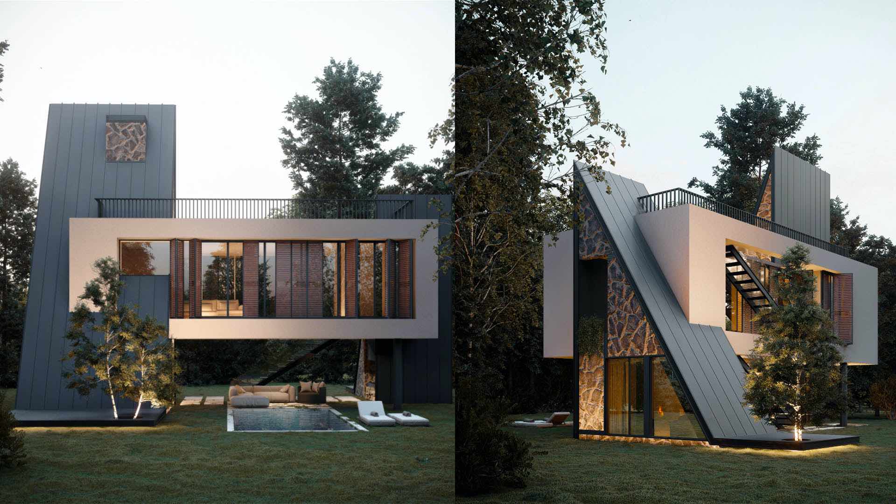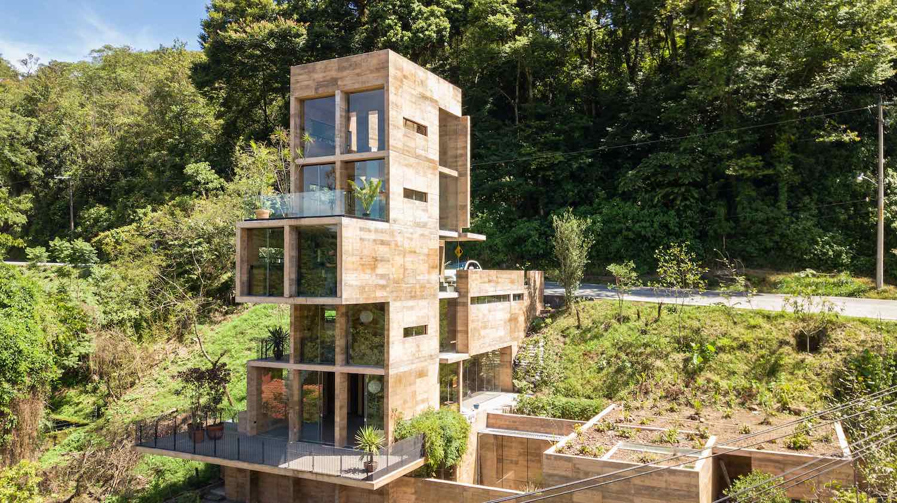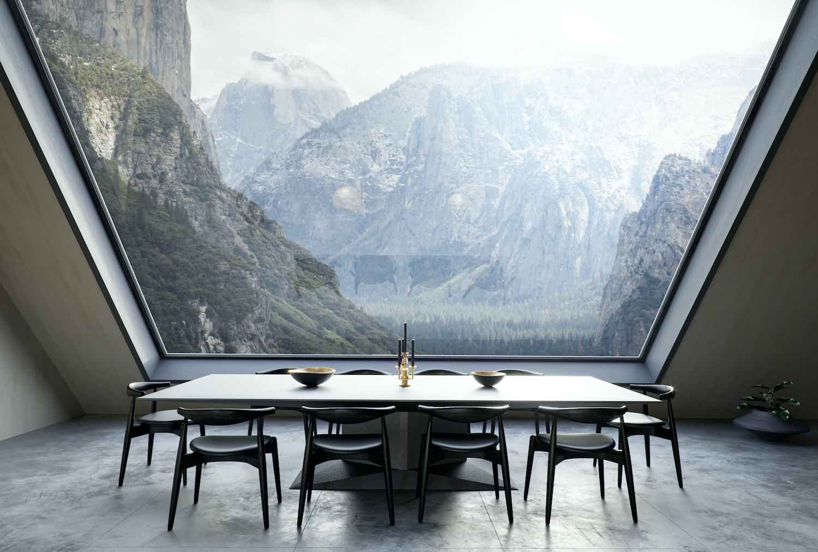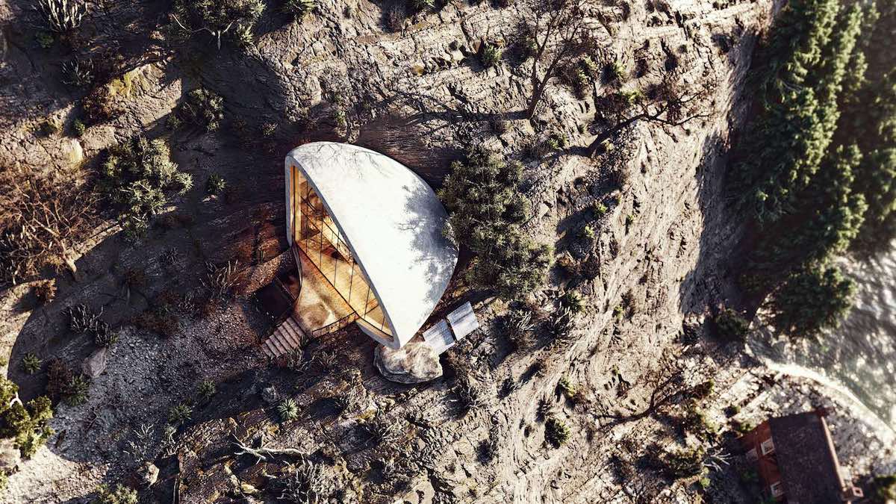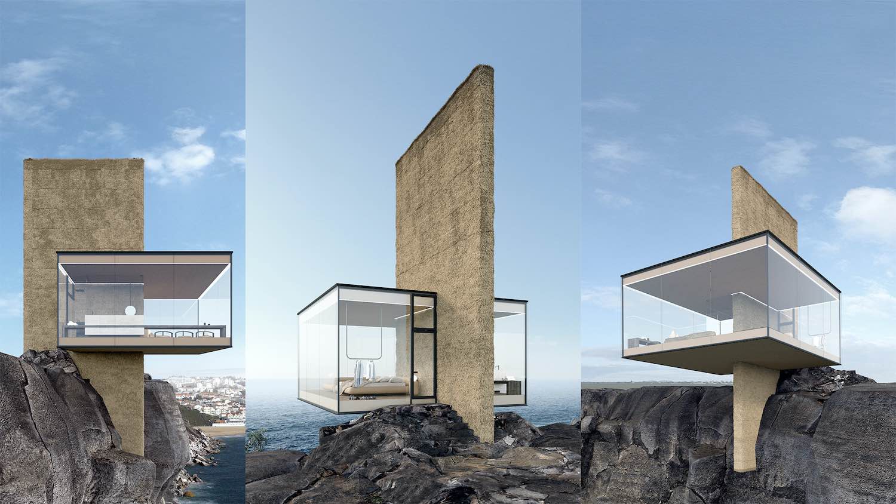The Istanbul-based Architectural visualiser/designer, Selami Bektaş envisioned a minimalist hotel room for winter holiday lovers.
Architecture firm
Selami Bektaş
Tools used
Autodesk 3ds Max, Corona Renderer, Adobe Photoshop
Principal architect
Selami Bektaş
Visualization
Selami Bektaş
Typology
Hospitality › Hotel
noa* network of architecture: Where a raindrop begins its long journey into the sea, new perspectives appear: at the new observation deck on the Schnals Valley Glacier, and your mind is refreshed with the wideopen views. There is something sublime about this special place, right at the top of the Schnals Valley Glacier ridge, where Italy's impressi...
Project name
Ötzi Peak 3251m
Architecture firm
noa* network of architecture
Location
Schnals Valley Glacier, South Tyrol, Italy
Collaborators
Barbara Jahn-Rösel, Marianne Lehnis
Client
Schnalstaler Gletscherbahn AG
Designed by Iranian architecture firm Shomali Design Studio, Shalakht is the name of this project that is the local name of Goose. The concept comes from two birds sitting side by side in the forest.
Architecture firm
Shomali Design Studio
Tools used
Autodesk 3ds Max, V-ray, Adobe Photoshop, Lumion, Adobe After Effects
Principal architect
Yaser Rashid Shomali & Yasin Rashid Shomali
Design team
Yaser Rashid Shomali & Yasin Rashid Shomali
Visualization
Yaser Rashid Shomali & Yasin Rashid Shomali
Iranian architecture firm Aran Architecture led by Reza Javadzadeh has envisioned Ararat Villa situated in Maku a city in the West Azerbaijan Province, Iran.
Project name
Ararat Villa
Architecture firm
Aran Architecture
Tools used
Autodesk 3ds Max, Lumion, Adobe Photoshop
Principal architect
Reza Javadzadeh
Design team
Reza Javadzadeh
Collaborators
Mostafa Hajizade
Visualization
Mostafa Hajizade
Typology
Residential, Villa
The Mexican architecture firm Rafael Pardo Arquitectos led by Rafael Pardo Ramos has recently completed Zoncuantla Apartments, a seven storey residential building located on the outskirts of Coatepc city, Veracruz, Mexico.
Project name
Zoncuantla Apartments
Architecture firm
Rafael Pardo Arquitectos
Location
Coatepec, Veracruz, Mexico
Photography
Naser Nader Ibrahim
Principal architect
Rafael Pardo Ramos
Built area
50 m² (4844 ft²)
Site area
760 m² (8180 ft²)
Interior design
Rafael Pardo Arquitectos
Environmental & MEP engineering
Rafael Pardo Arquitectos
Structural engineer
Rafael Gonzalo Jorge Zaldo Martínez
Construction
Rafael Pardo Arquitectos
Tools used
AutoCAD, Adobe Photoshop, Adobe Lightroom, Dji Mavic Pro
Typology
Residential › Apartments
NHO is a concept for a hideout house in Dalsnibba, Norway designed and visualized by John Luke Hodgkins from Another Artist
Architecture firm
Another Artist
Location
Dalsnibba, Norway
Tools used
Autodesk 3ds Max, Corona Renderer, iToo, Adobe Photoshop, HDRI
Principal architect
John Luke Hodgkins
Design team
Another Artist
Visualization
Another Artist
Typology
Residential, House
The Iranian architect and CG artist Hadis Safikhani envisioned Mountain life, a private villa situated on a cliff in Norway.
Architect’s Statement:
" Mountain life" is a private residence in Norway, designed and visualized by Hadis Safikhani. This house is surrounded by nature overlooking the...
Designed by by Kyiv-based architecture & design studio Yakusha Design, A 270-degree glass structure of this cabin is nestled into the rock and stands a bit in front of the cliff, provoking the sense of “impossible architecture”. Just like a lighthouse, it is confronting the sea breeze on everyday ba...

